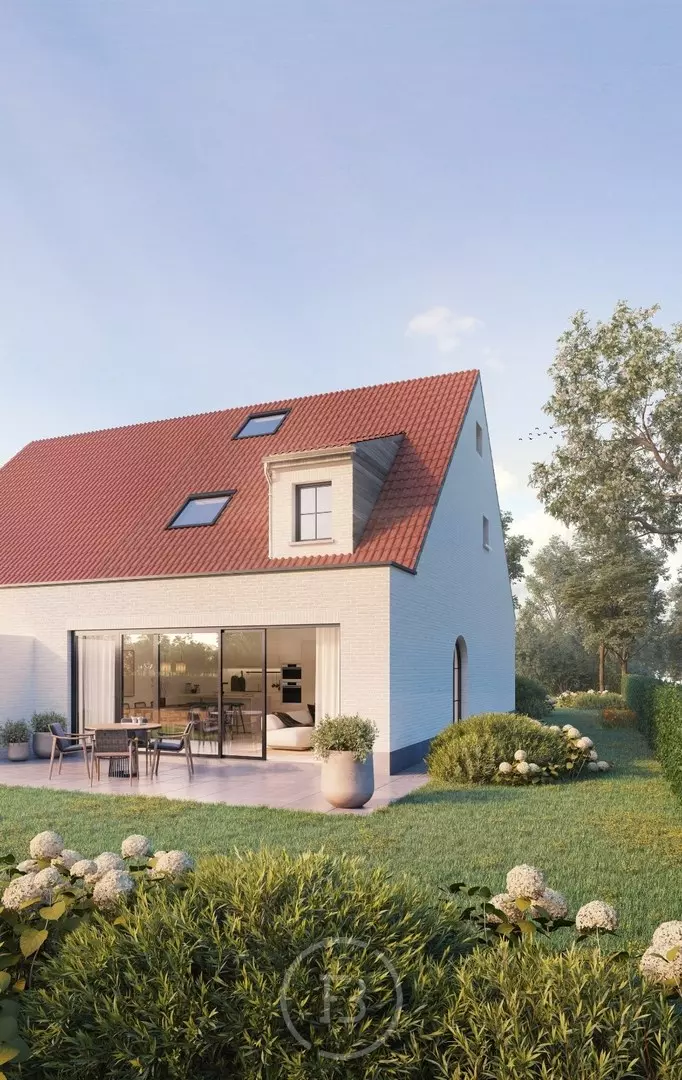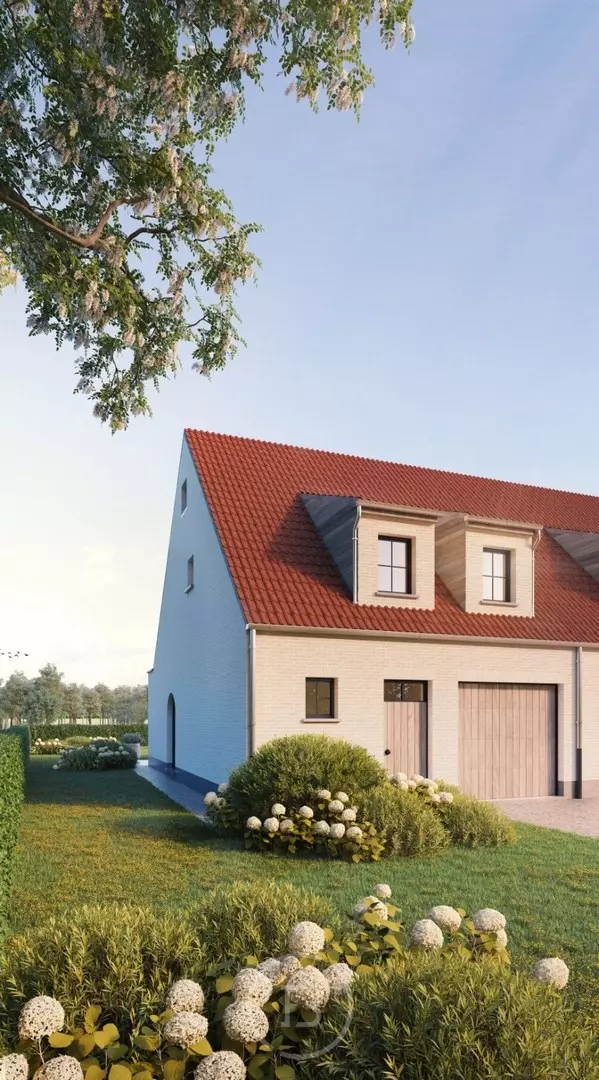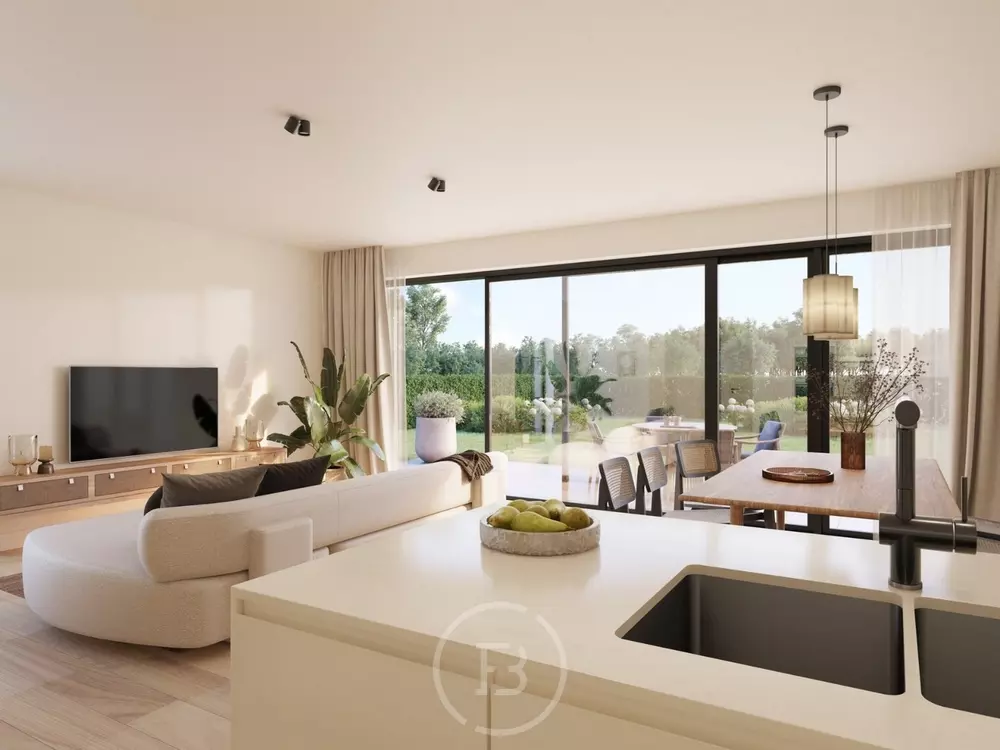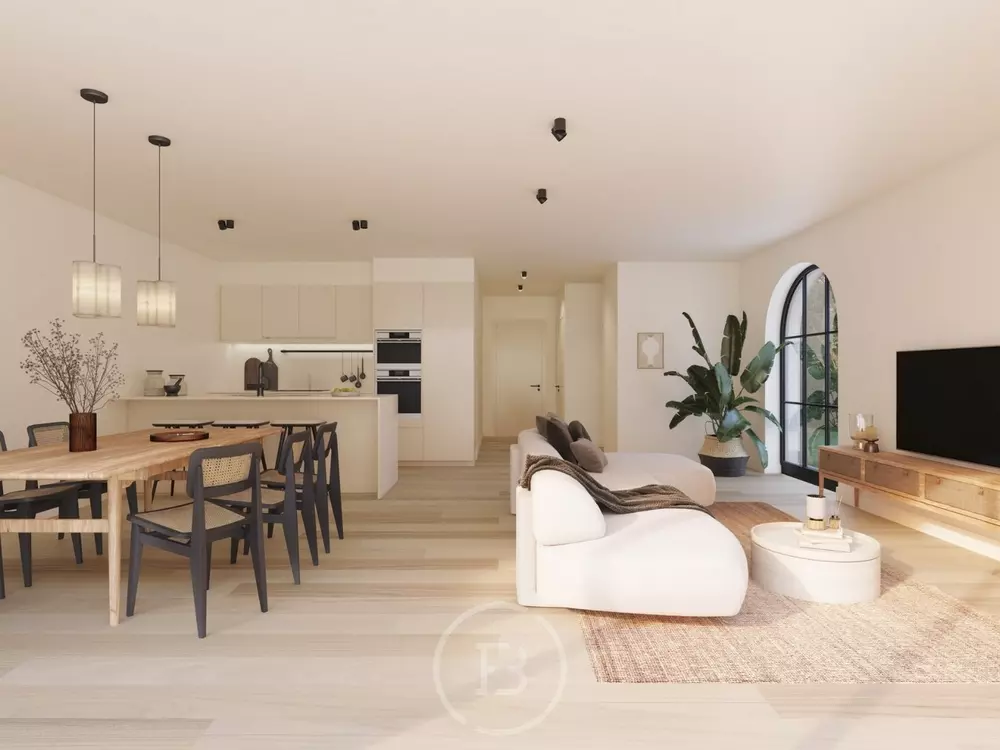
Modern rural new home
Adres
Stuifbol 1Sint-Gillis-Waas
- Habitable surface
- 140m2
- Surface area of plot
- 475m2
- Number of bathrooms
- 1
- Number of bedrooms
- 3
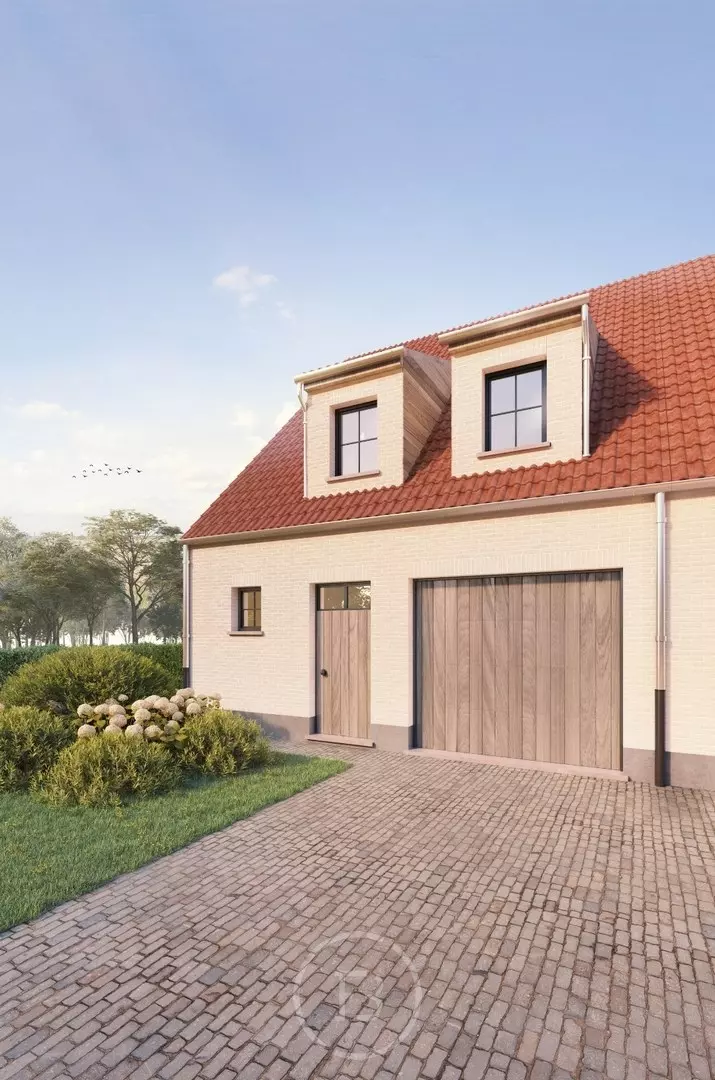
This elegant new-build home combines rural charm with sophisticated, modern finishes and is located in a quiet cul-de-sac.
Upon arrival, you immediately notice the spacious front garden and driveway, which together with the indoor garage offer more than enough parking space. The property is fully move-in ready, ideal for those looking for quality without additional works.
Through the entrance hall, which provides access to the guest toilet and garage, you reach the generous living space. The high-quality finish, open kitchen with island and layout make this the warm heart of the home. The living space offers plenty of room for both a dining area and a cosy seating area. Thanks to the large windows, natural light streams in. From the living space, you also have access to a practical storage room, perfect for keeping things tidy.
On the first floor are three spacious bedrooms and a bathroom, equipped with a walk-in shower, bathtub, double sink and a toilet. Everything is finished with attention to detail, contributing to a sense of comfort and tranquillity. The entire house, except for the garage and the technical room, is fitted with underfloor heating, ensuring a cosy indoor climate and a luxurious living feeling.
In addition, the insulated attic offers extra storage space, and can easily be converted into a fourth bedroom, should extra space be needed.
The south-west-oriented garden with terrace is a dream for those who love sunshine and outdoor living. Thanks to its favourable orientation, you can enjoy a sunny outdoor space here all year round. The terrace is accessible through the large windows in the living space, and a paved path leads from the driveway along the side of the house to the back garden, making it very accessible and user-friendly.
ASSETS
- Quiet location in cul-de-sac
- Perfect blend of modern and country style
- High-quality materials and finishing
- Insulated attic with extension possibilities
- South-west facing garden
- Energy-efficient BEN house
- Excellent E-level = 11
- Type D ventilation system
- Solar panels for green energy
- Possibility of 4th bedroom
Construction
- Habitable surface
- 140m2
- Surface area of plot
- 475m2
- Number of bathrooms
- 1
- Number of bedrooms
- 3
- Construction year
- 2024
- EPC index
- In application
- Energy class
- A
Comfort
- Garden
- Yes
- Terrace
- Yes
- Terrace surface
- 23.40m2
- Garage
- Yes
- Attic
- Yes
Spatial planning
- Urban development permit
- yes
- Court decision
- no
- Pre-emption
- no
- Subdivision permit
- yes
- Urban destination
- Residential Expansion Area
- Overstromingskans perceel (P-score)
- A
- Overstromingskans gebouw (G-score)
- A
Similar projects
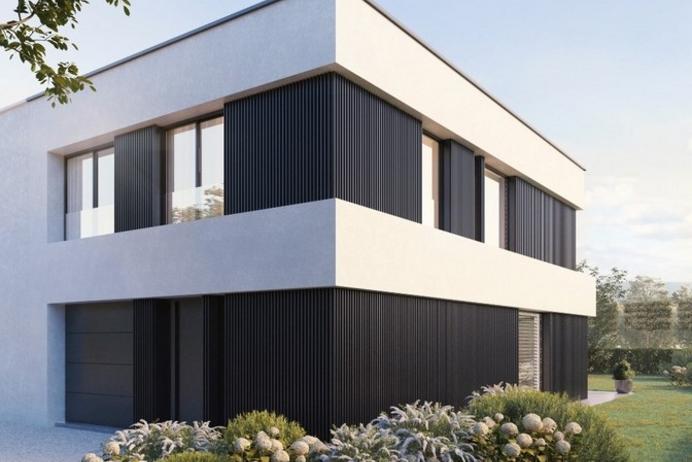
Modern new-build home
In a quiet cul-de-sac is this elegant, modern new-build home that impresses with refined finishes. Upon arrival, the spacious driveway, together with the indoor garage, offers more than enough parking...
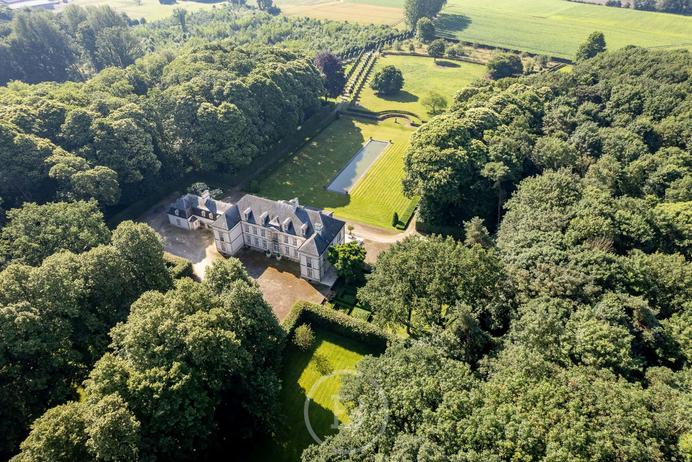
Castle Les Gobelets
Castle Les Gobelets is a beautiful country house, uniquely discreetly located on the highest point of Waasmunster with a breathtaking view of the Durme Valley. The castle is centrally located on an...
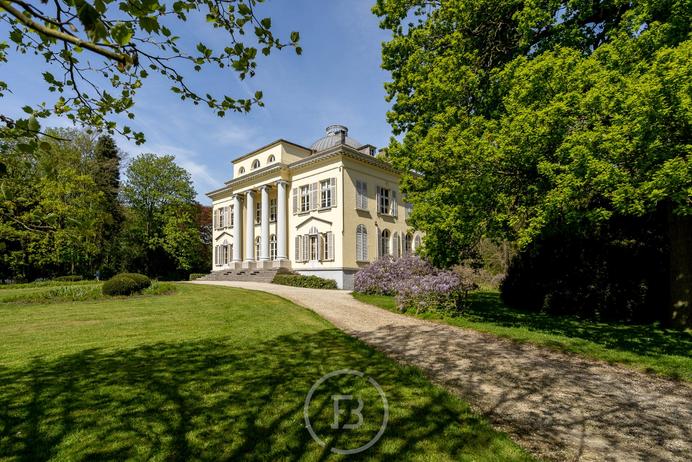
Castle Ortegat
This generous estate with outbuildings is located in the quiet green outskirts of Waasmunster and therefore enjoys an excellent location in the Antwerp-Ghent-Brussels triangle. Ideal for companies...
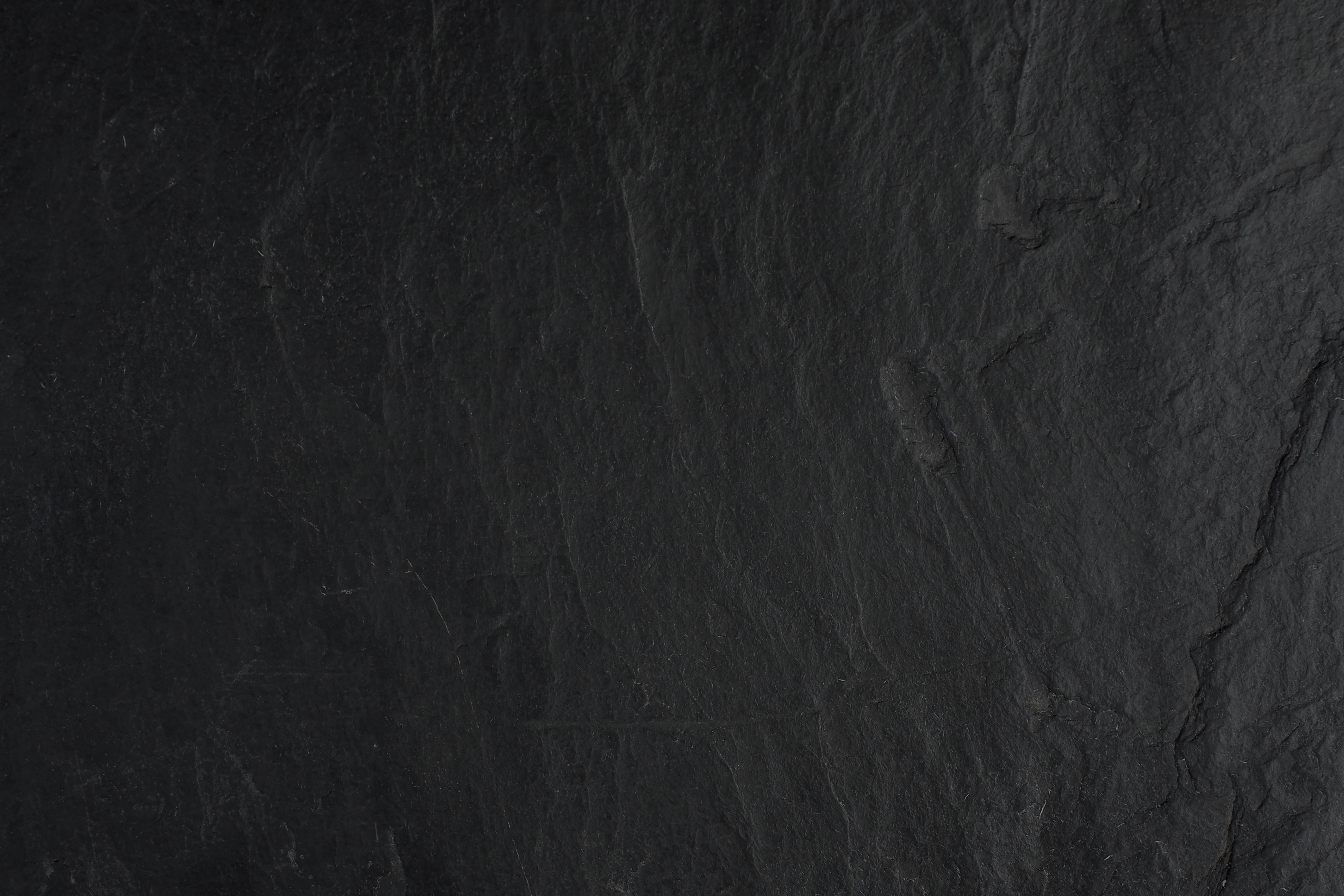
Didn't find what you were looking for?
