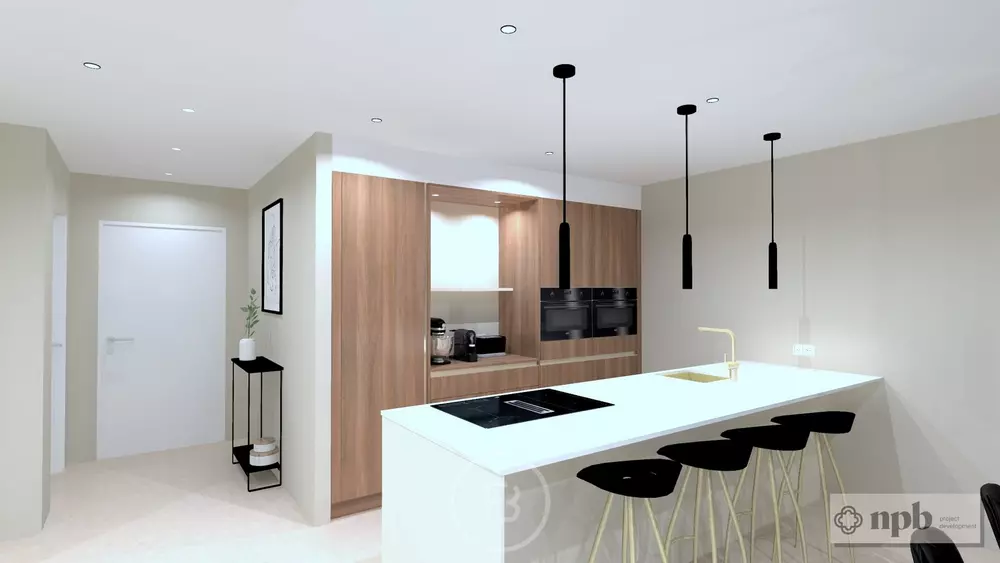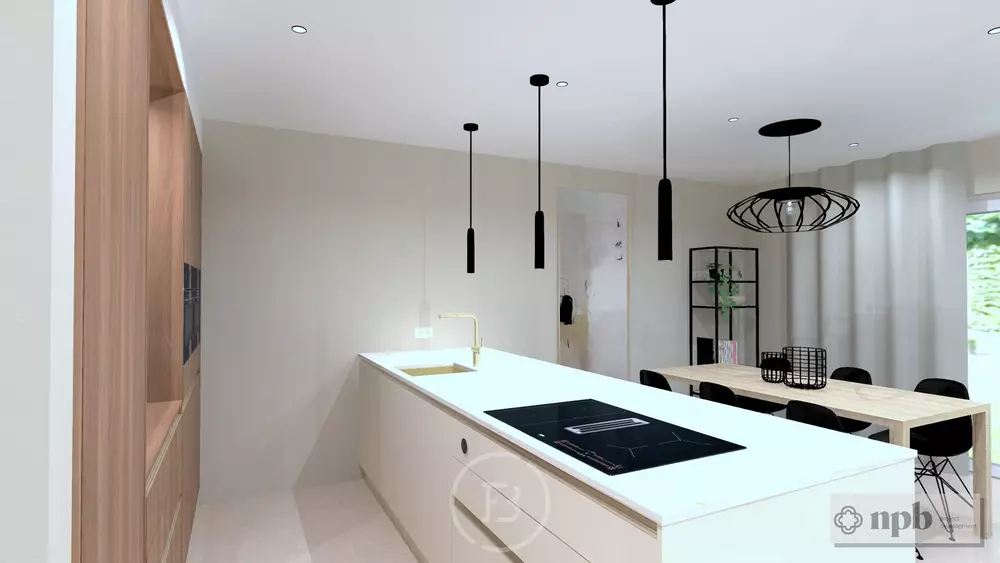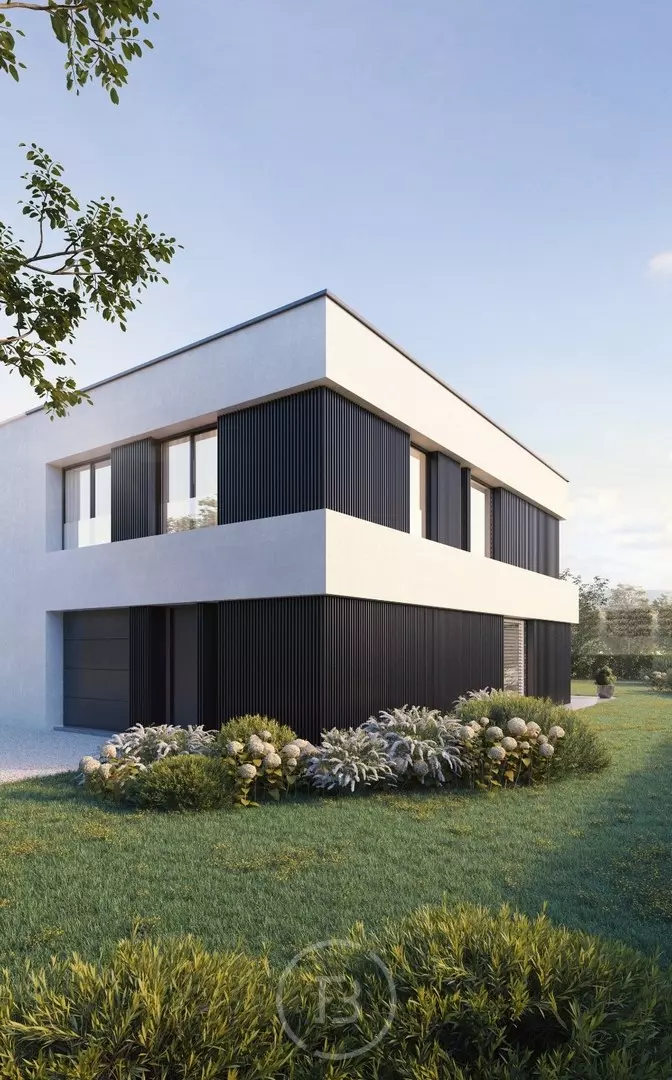
Modern new-build home
Adres
Stuifbol 9Sint-Gillis-Waas
- Habitable surface
- 160m2
- Surface area of plot
- 525m2
- Number of bathrooms
- 1
- Number of bedrooms
- 3
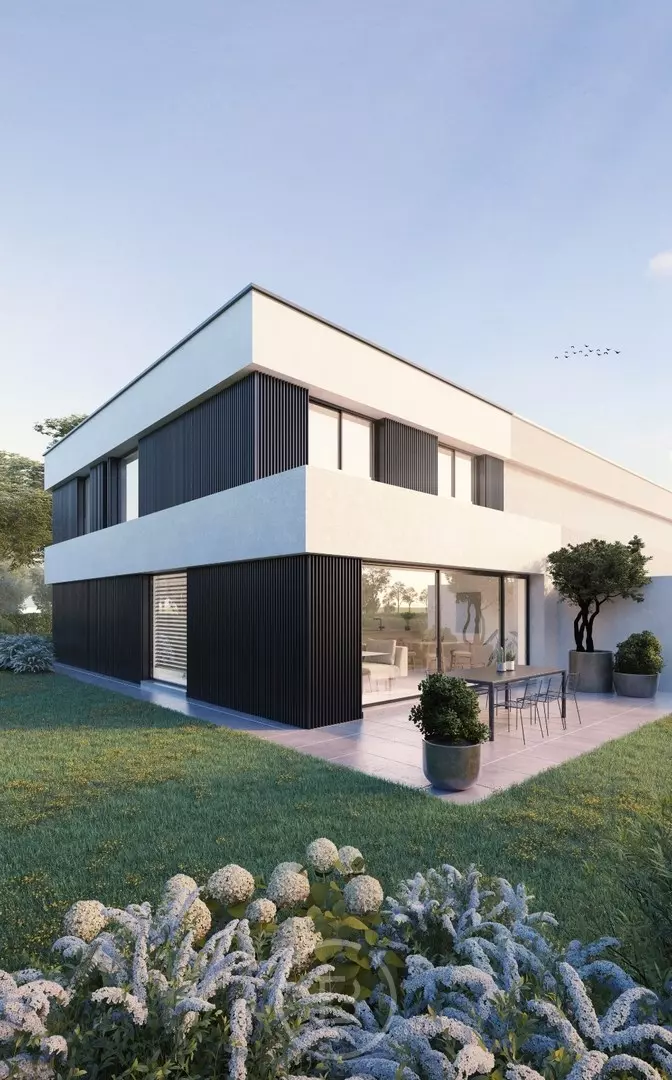
In a quiet cul-de-sac is this elegant, modern new-build home that impresses with refined finishes. Upon arrival, the spacious driveway, together with the indoor garage, offers more than enough parking space.
The entrance hall welcomes you with an open, bright feel and provides access to the guest toilet, the garage, and the inviting living space. Upon entering this living space, you immediately notice the layout, in which the open-plan kitchen with island flows effortlessly into the dining area and the cosy seating area. The large windows provide a fluid connection to the outdoor space, while a discreetly concealed storage room next to the staircase offers additional storage space.
The upper floor comprises three spacious bedrooms, bathroom and a separate toilet. The generous bathroom is finished to a high standard and exudes luxury, complete with a walk-in shower, a freestanding bathtub and a double sink.
Underfloor heating throughout the house ensures a pleasant indoor climate, with the exception of the garage and the technical room. This careful choice increases living comfort and adds to the modern look of the house.
The outdoor space is a real asset: the south-west-oriented garden with terrace offers a sunny spot for outdoor relaxation. The terrace is easily accessible through the large windows in the living space, and a paved path, laid from the driveway to the back garden, ensures that you always have comfortable access to this beautiful outdoor space.
ASSETS
- Modern architecture with refined finishes
- Quiet location in cul-de-sac
- High level of finishing
- Spacious and south-west facing garden
- Energy efficient BEN house
- Excellent E-level = 11
- Solar panels for green energy
- Type D ventilation system
Construction
- Habitable surface
- 160m2
- Surface area of plot
- 525m2
- Number of bathrooms
- 1
- Number of bedrooms
- 3
- Construction year
- 2024
- EPC index
- 11kWh / (m2year)
- Energy class
- A
Comfort
- Garden
- Yes
- Terrace
- Yes
- Terrace surface
- 23.40m2
- Garage
- Yes
- Intercom
- Yes
Spatial planning
- Urban development permit
- yes
- Court decision
- no
- Pre-emption
- no
- Subdivision permit
- yes
- Urban destination
- Residential Expansion Area
- Overstromingskans perceel (P-score)
- A
- Overstromingskans gebouw (G-score)
- A
Similar projects
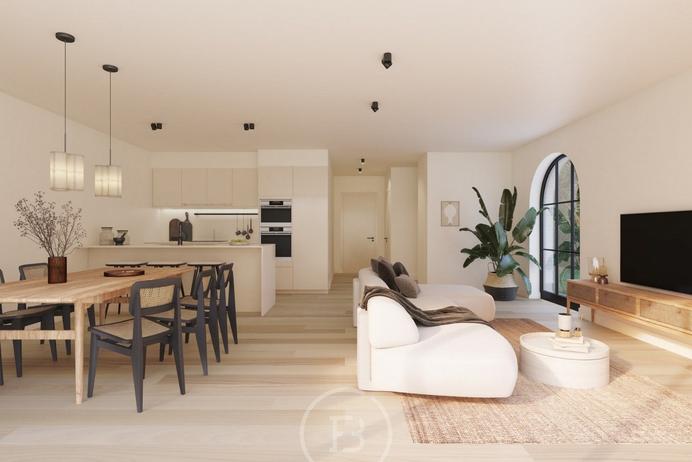
Modern rural new home
This elegant new-build home combines rural charm with sophisticated, modern finishes and is located in a quiet cul-de-sac. Upon arrival, you immediately notice the spacious front garden and driveway...
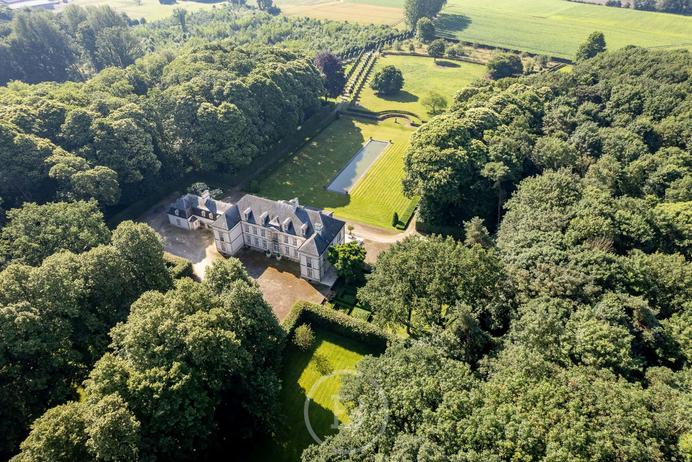
Castle Les Gobelets
Castle Les Gobelets is a beautiful country house, uniquely discreetly located on the highest point of Waasmunster with a breathtaking view of the Durme Valley. The castle is centrally located on an...
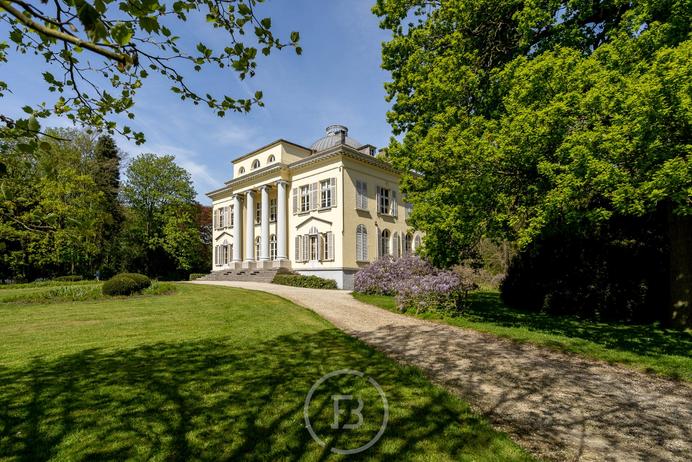
Castle Ortegat
This generous estate with outbuildings is located in the quiet green outskirts of Waasmunster and therefore enjoys an excellent location in the Antwerp-Ghent-Brussels triangle. Ideal for companies...
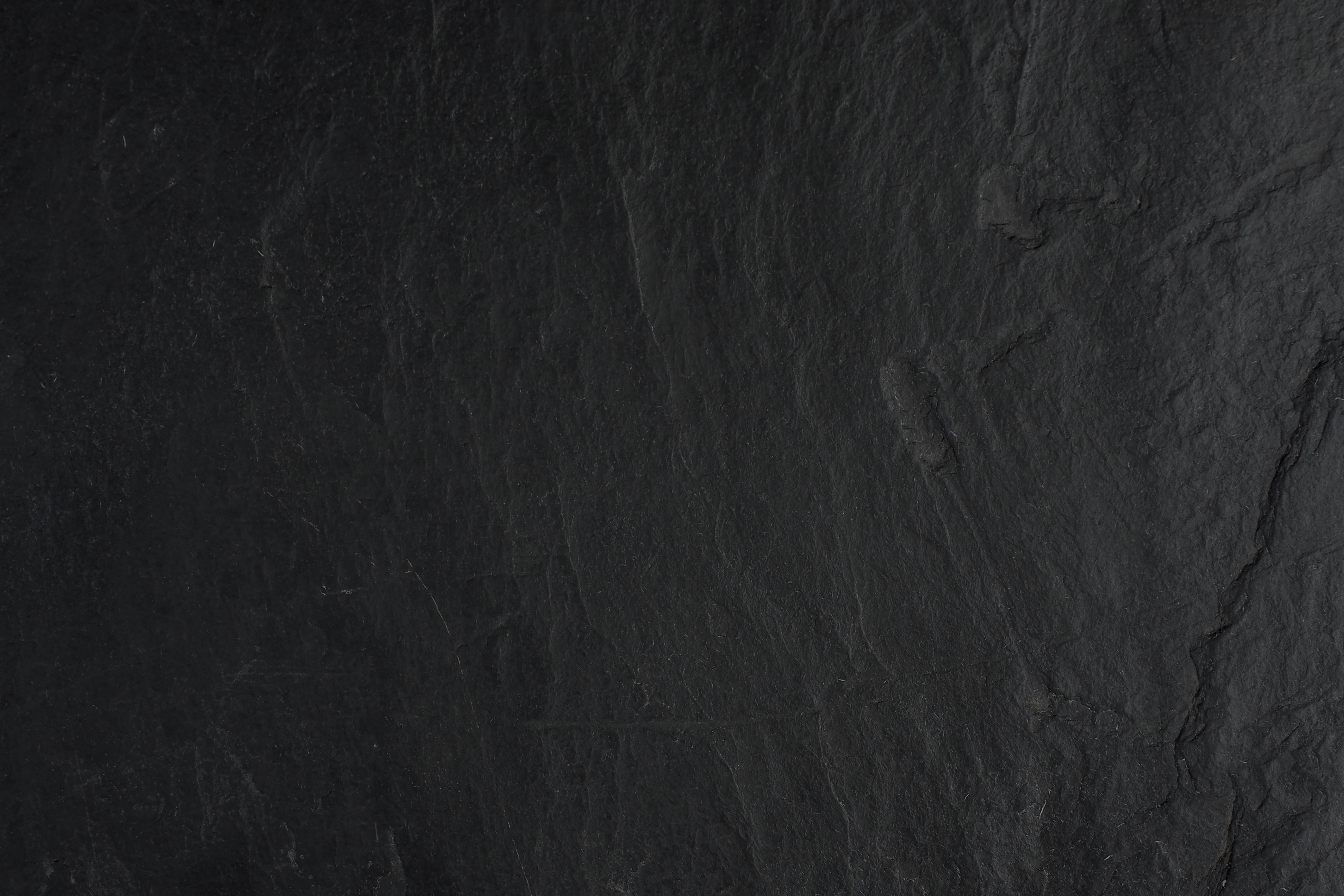
Didn't find what you were looking for?
