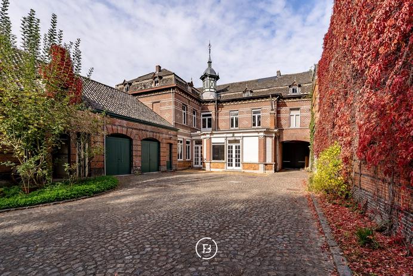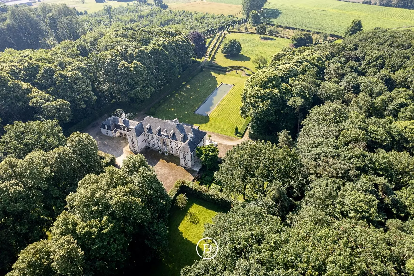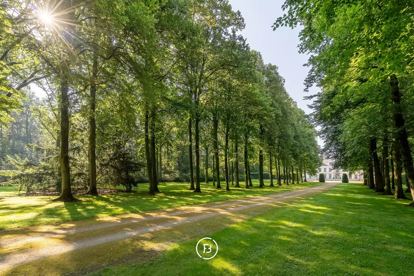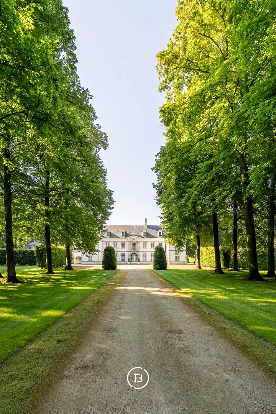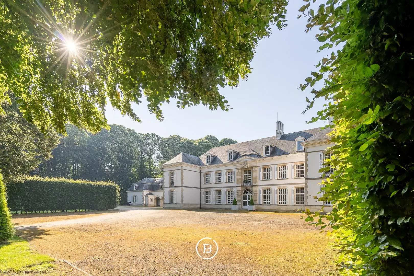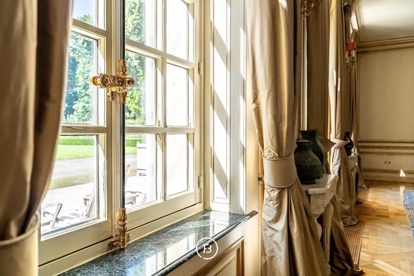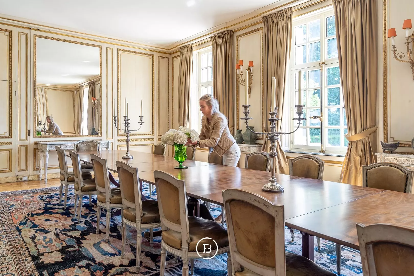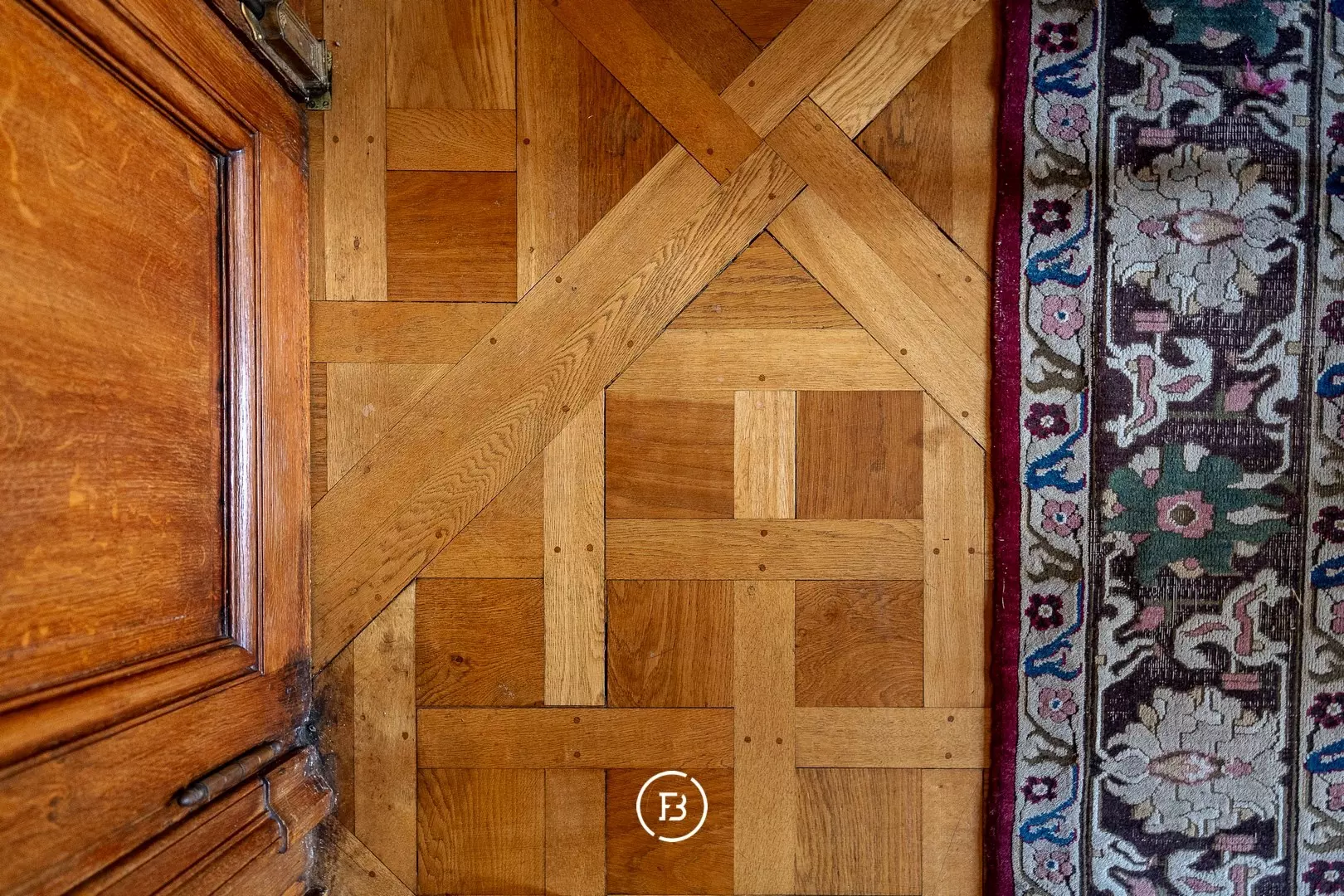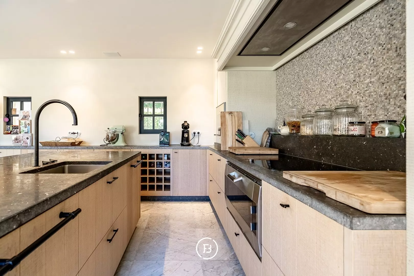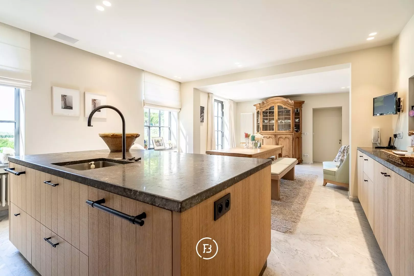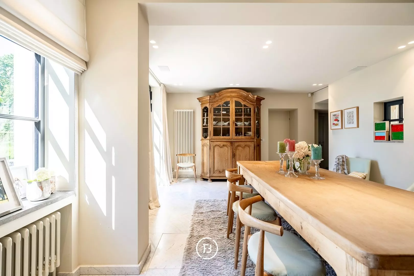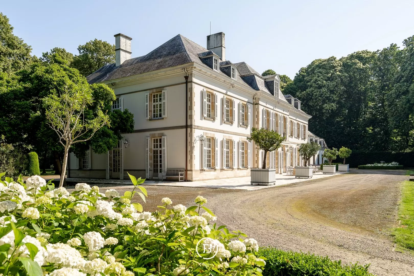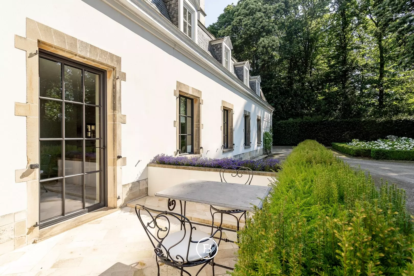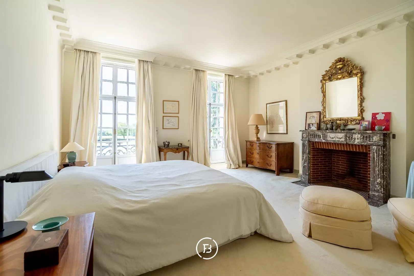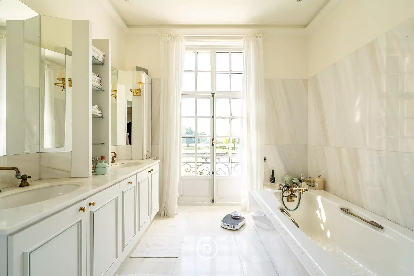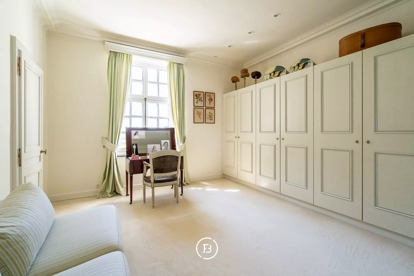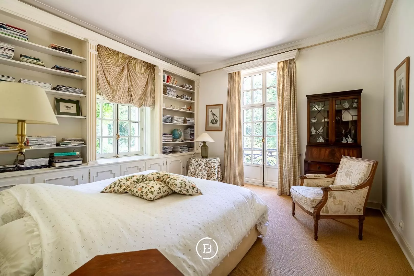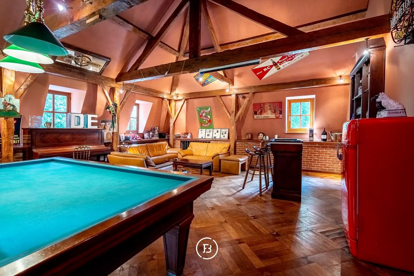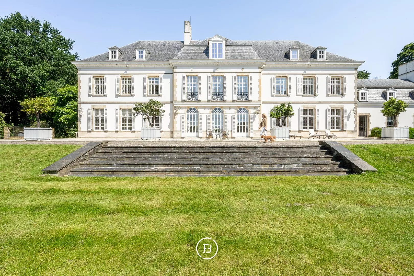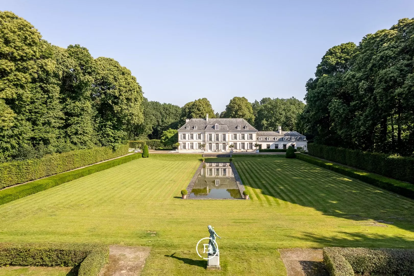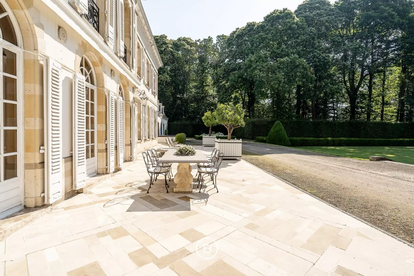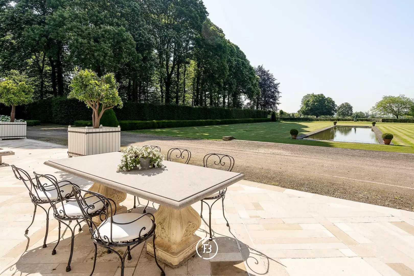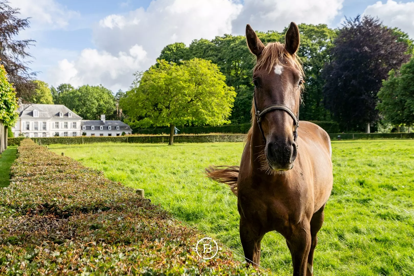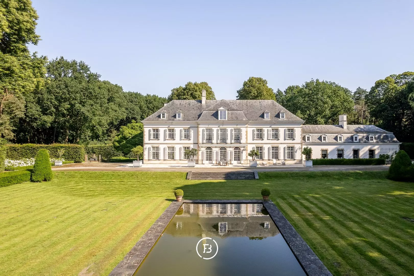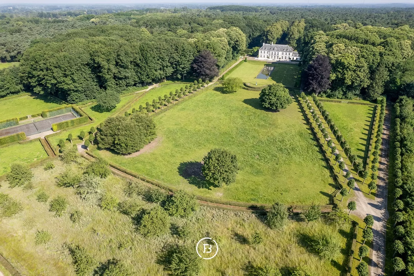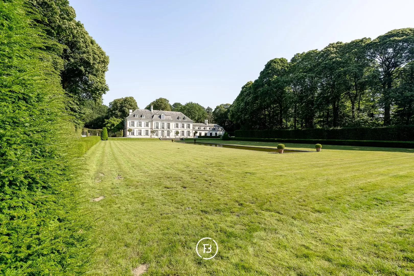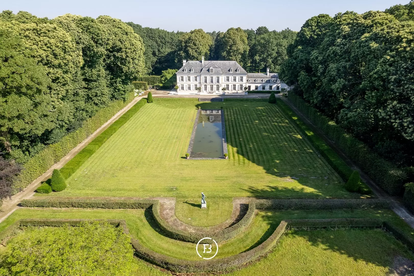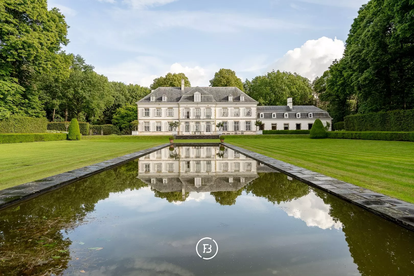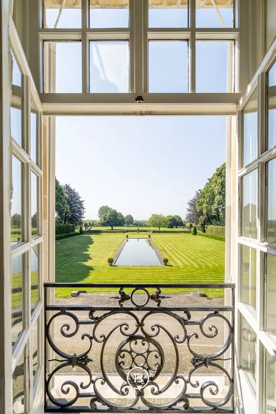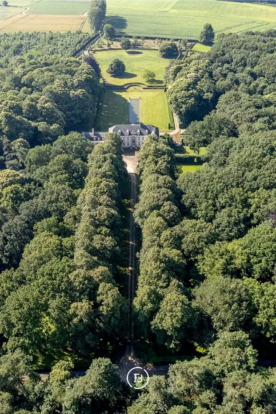Castle Les Gobelets
WaasmunsterCastle Les Gobelets is a beautiful country house, uniquely discreetly located on the highest point of Waasmunster with a breathtaking view of the Durme Valley.
The castle is centrally located on an extensive and partially wooded estate of no less than 17 hectares. It is surrounded by a picturesque castle park and gardens designed by garden architect Jacques Wirtz.
The building has a neoclassical architecture with elegant facades and symmetrical elements.
It was built in the late 1950s according to the design of the Ghent architect J. Hebbelynck.
Over the years, Les Gobelets has undergone several restorations to preserve its historical splendor and meet the demands of modern comfort.
The interior, with the signature of Axel Vervoordt, guarantees authentic and warm materials (historical woodwork and wooden floors) in cozy living spaces. A long and wide driveway, flanked by conically shaped trimmed yews, ensures a majestic and stylish entrance. On the street side, the estate is closed off by a straight yew hedge with a striking rectangular entrance gate formed by particularly ornate wrought iron fencing.
It is a striking and atmospheric estate, a reminder of the rich architectural heritage of Waasmunster and located with the architectural gem "Abdij van Roosenberg" as its only neighbor in the surrounding area.
The adjacent underground garages offer plenty of opportunities for classic car enthusiasts, and the beautiful meadows with stables make the property a unique opportunity for horse lovers.
Features
- Habitable surface
- 887m2
- Surface area of plot
- 170000m2
- Construction year
- 1955
- Renovation year
- 1990
- Number of bathrooms
- 6
- Number of bedrooms
- 6
Construction
- Habitable surface
- 887m2
- Surface area of plot
- 170000m2
- Construction year
- 1955
- Renovation year
- 1990
- Number of bathrooms
- 6
- Number of bedrooms
- 6
- EPC index
- 691kWh / (m2year)
- Energy class
- F
- Renovation obligation
- no
Comfort
- Garden
- Yes
- Terrace
- Yes
- Office
- Yes
- Garage
- Yes
- Cellar
- Yes
- Attic
- Yes
- Alarm
- Yes
- Intercom
- Yes
Spatial planning
- Urban development permit
- yes
- Court decision
- no
- Pre-emption
- no
- Subdivision permit
- no
- Urban destination
- Park area
- Overstromingskans perceel (P-score)
- A
- Overstromingskans gebouw (G-score)
- A
- Listed heritage
- Inventoried heritage
Interested in this property?
Similar projects
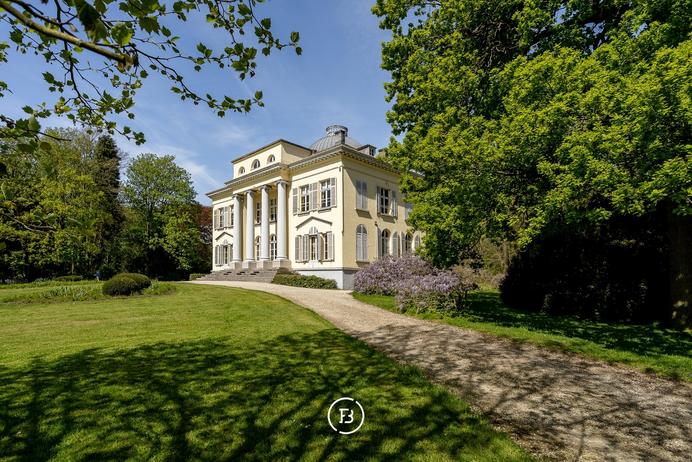
Castle Ortegat
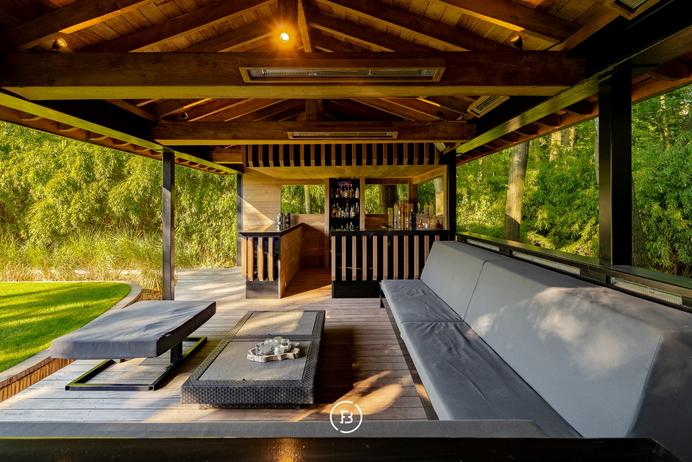
Villa with Prestigious Garden
