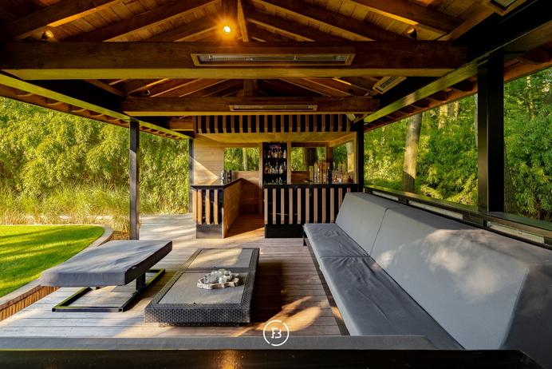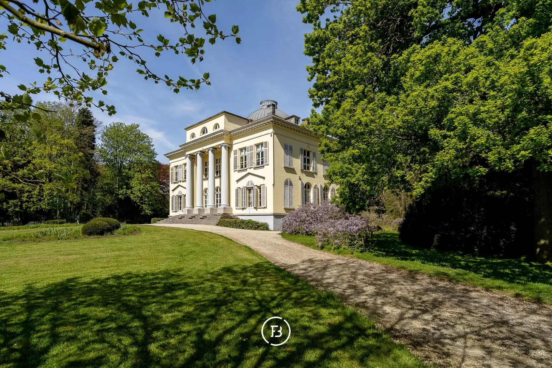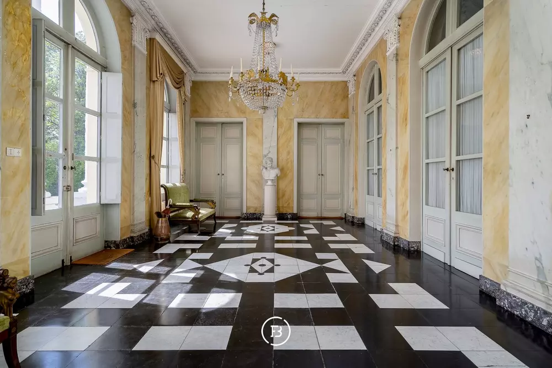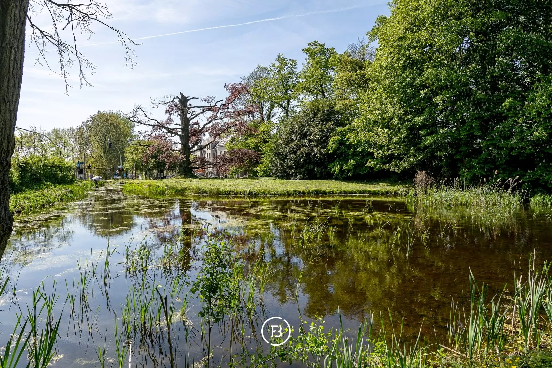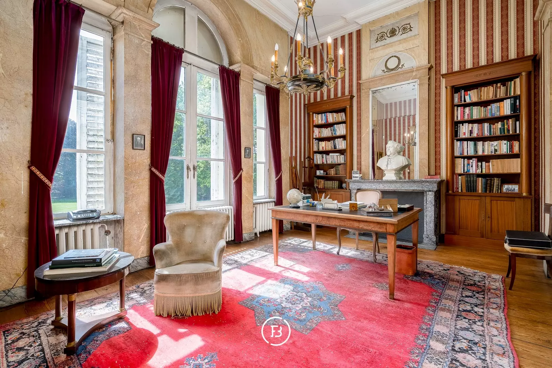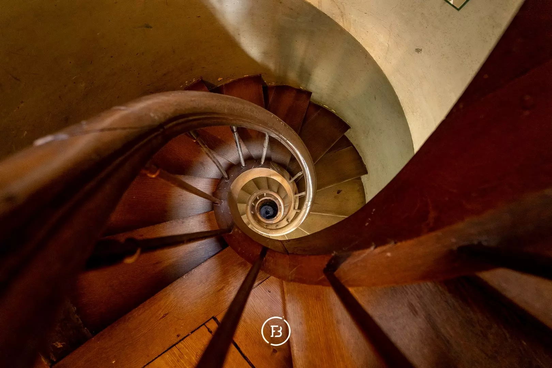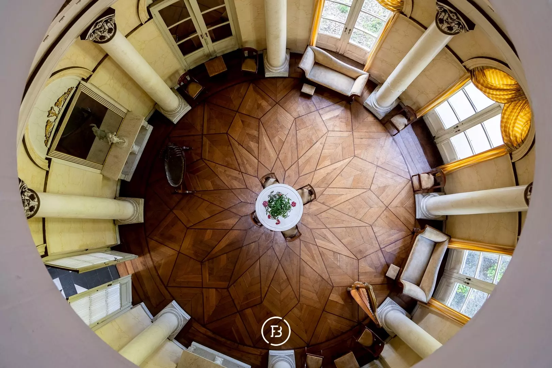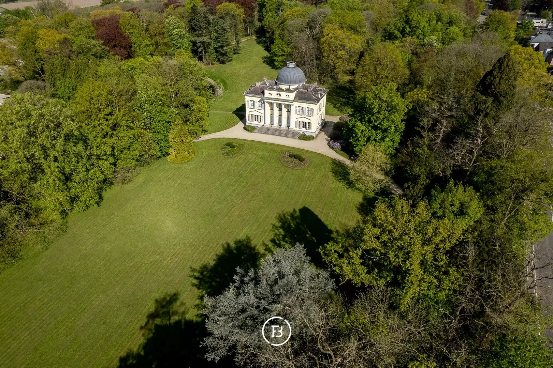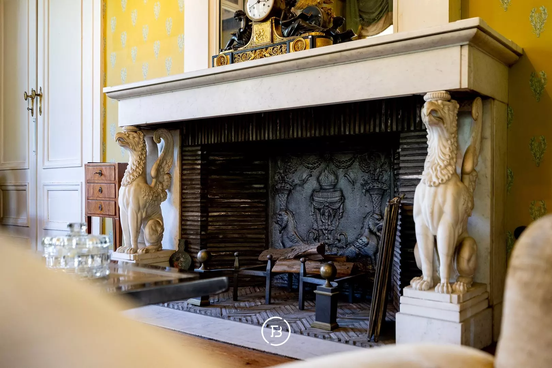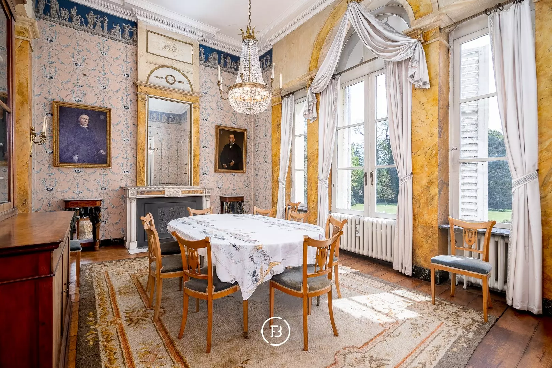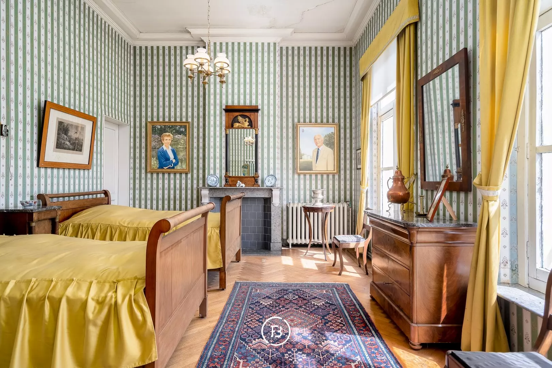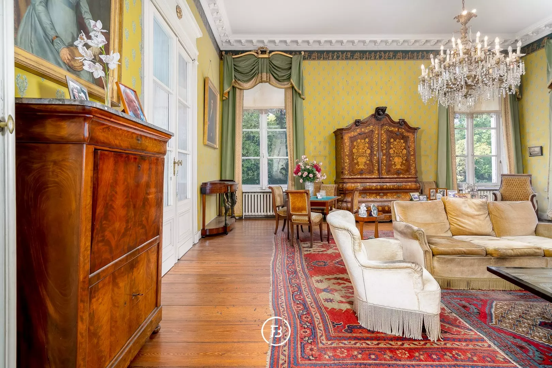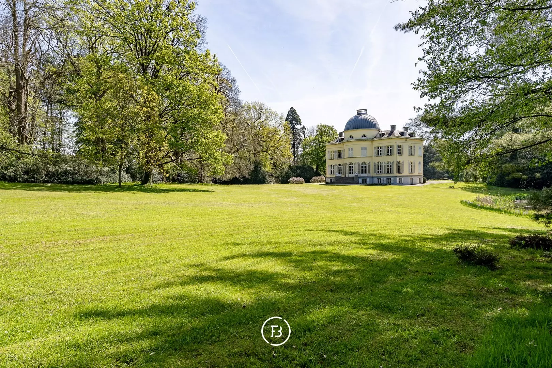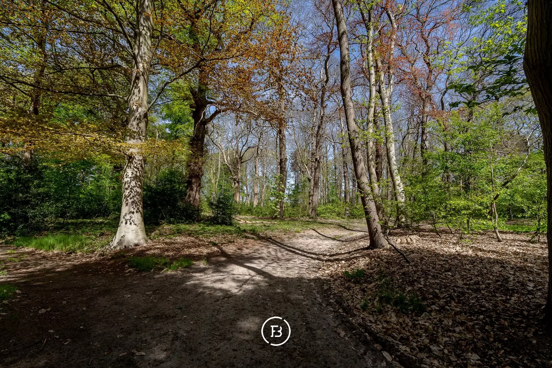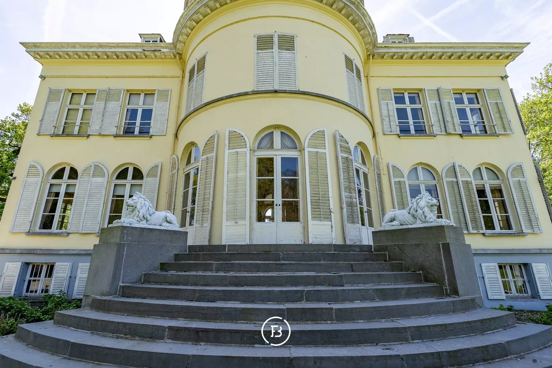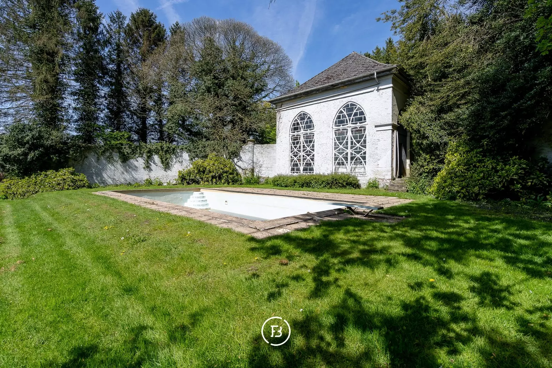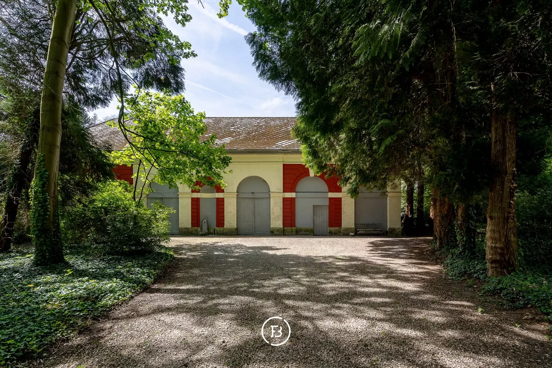This generous estate with outbuildings is located in the quiet green outskirts of Waasmunster and therefore enjoys an excellent location in the Antwerp-Ghent-Brussels triangle. Ideal for companies, offices, a commercial operation or a combination of majestic living and work.
The castle dates from 1814 and is built in neoclassical style with pronounced influences from the empire style and palladianism.
It is surrounded by a vast landscape park with an undulating relief that alternates between winding paths, flowery water features, rolling lawns and a diversity of tree groups and woodlands.
You enter the castle through the central rectangular entrance hall. Large windows and high ceilings immediately highlight the enormous sense of space. That spatial effect is enhanced in the rotunda behind the entrance. The room extends to the roof, with a skylight painted in trompe l'oeil as a phenomenal organ point. Because of its unusual acoustics, this was presumably the former music room, which also housed an orchestra stand.
The rotunda with dome is just one of the many different authentic elements that give the castle its nostalgic charm. Original elements such as the marble fireplaces, characteristic parquet floors and wooden doors catapult you back in time two centuries. Besides the entrance and rotunda, the ground floor also includes the office, lounge, dining room and kitchen.
On the second floor there are 6 bedrooms (4 of which are en-suite) and 2 bathrooms. The second floor houses the dome room and several service rooms.
The building has a full basement. This semi-underground basement enjoys natural light and contains an authentic service kitchen with access to the garden, a game room, wine cellar and several work rooms.
About a hundred meters from the château are the coach house and former stables. The coach house opens onto a gigantic swimming pool from the 1970s, making it perfect for use as a pool house. Thanks to the walled garden, you are nicely sheltered from the wind.
Features
- Habitable surface
- 967m2
- Surface area of plot
- 101349m2
- Construction year
- 1810
- Renovation year
- 1972
- Number of bathrooms
- 2
- Number of bedrooms
- 6
Construction
- Habitable surface
- 967m2
- Surface area of plot
- 101349m2
- Construction year
- 1810
- Renovation year
- 1972
- Number of bathrooms
- 2
- Number of bedrooms
- 6
- EPC index
- 708kWh / (m2year)
- Renovation obligation
- no
Comfort
- Garden
- Yes
- Garage
- Yes
- Cellar
- Yes
- Attic
- Yes
- Alarm
- Yes
Spatial planning
- Urban development permit
- In application
- Court decision
- no
- Pre-emption
- no
- Subdivision permit
- no
- Urban destination
- Park area
- Overstromingskans perceel (P-score)
- D
- Overstromingskans gebouw (G-score)
- A
- Listed heritage
- Protected heritage
Interested in this property?
Similar projects
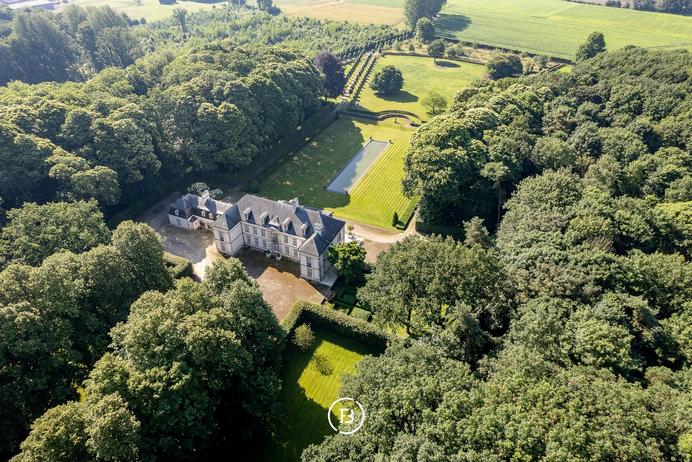
Castle Les Gobelets
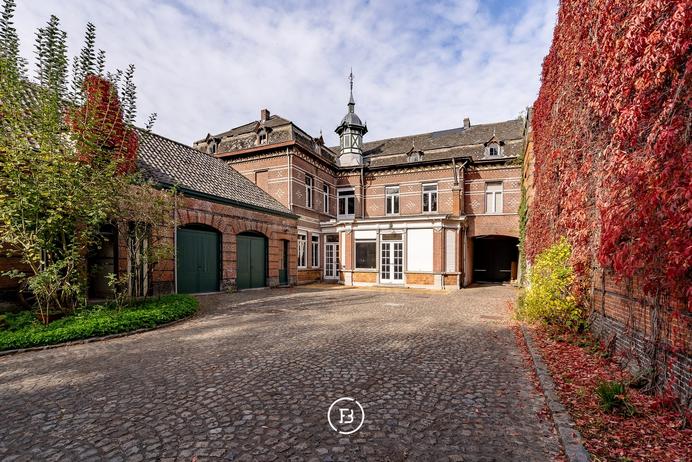
Brewer's House Du Bois-Haems
