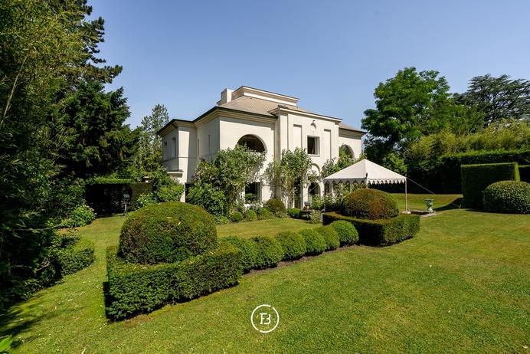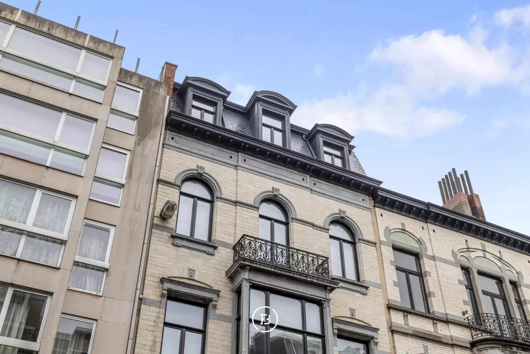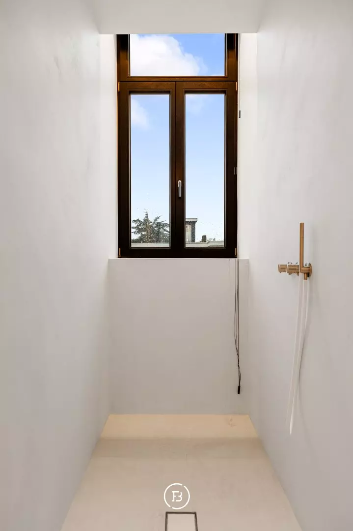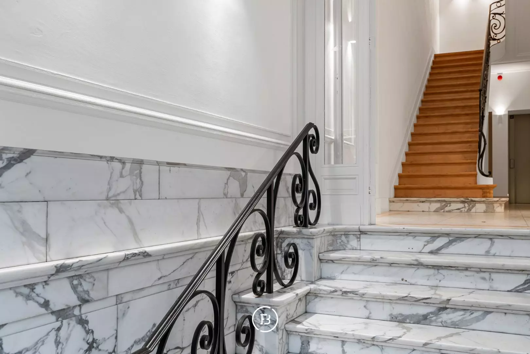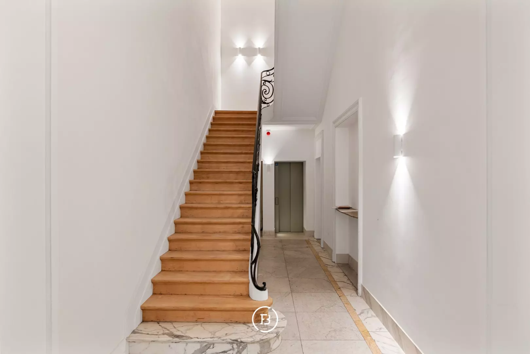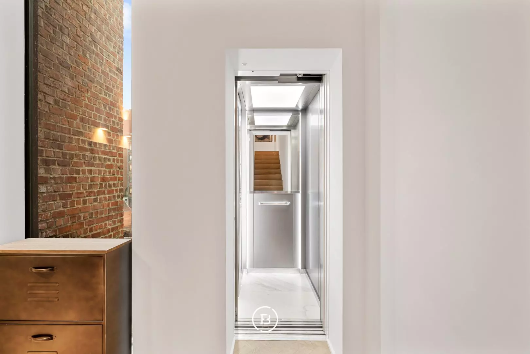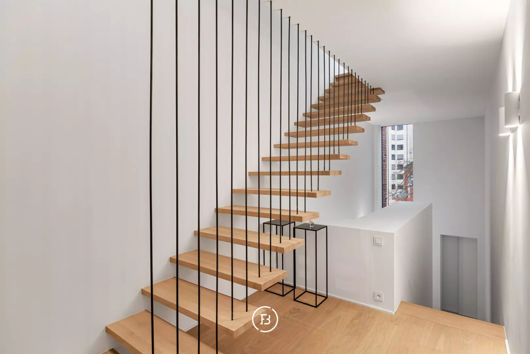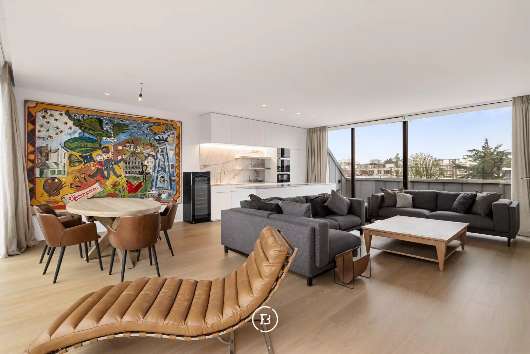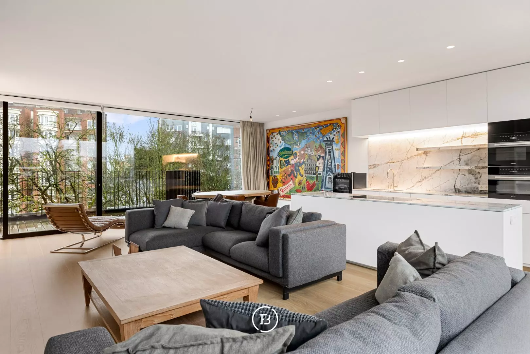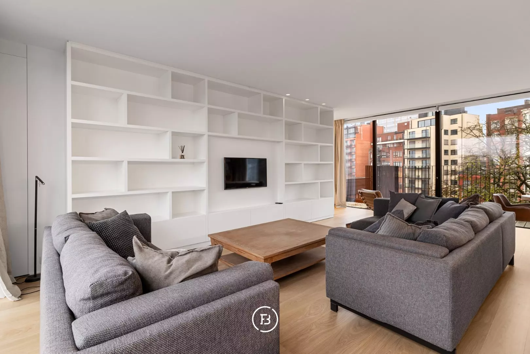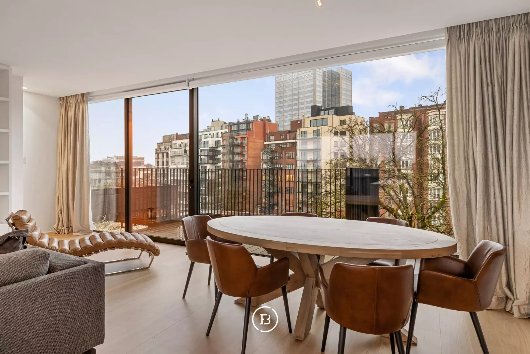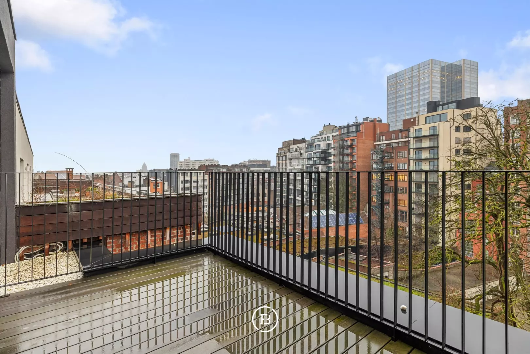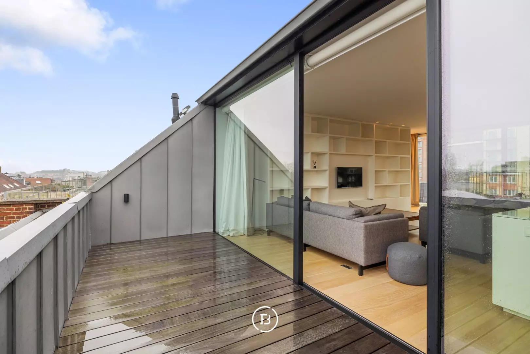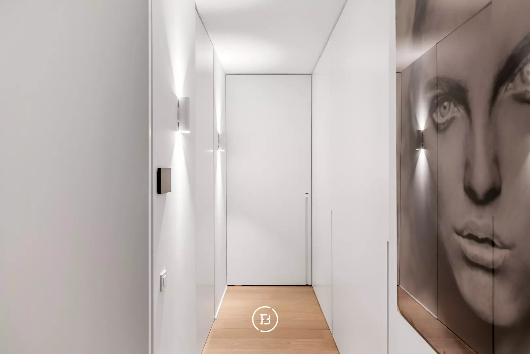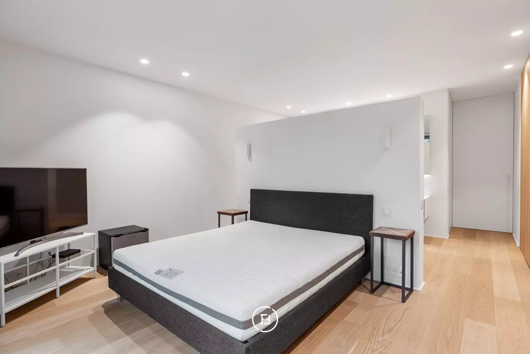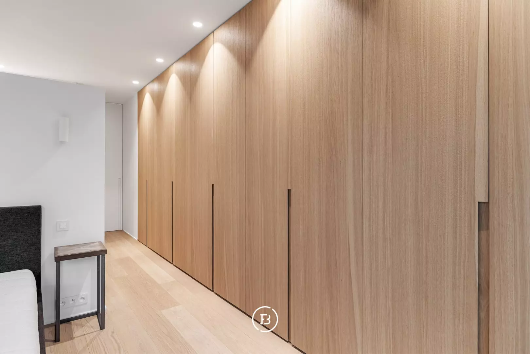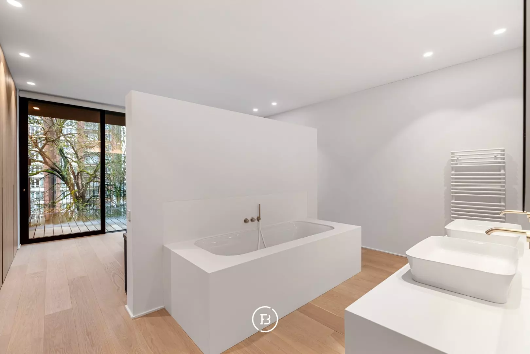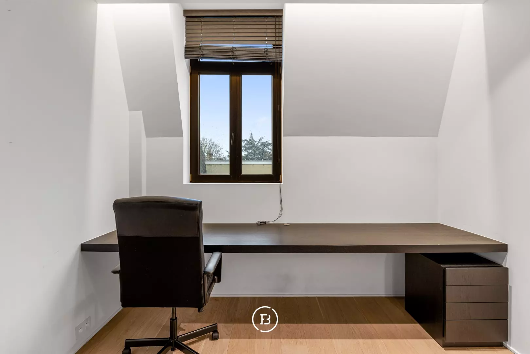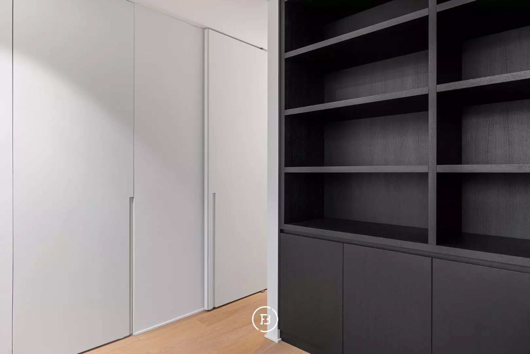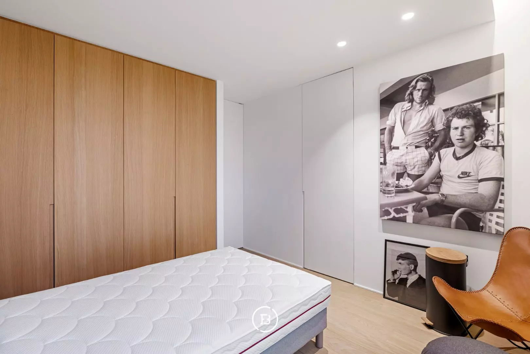This exceptional duplex apartment of 189 m² is located in a majestic classical building from 1902, designed by the renowned architect François Kielbaey. The property was completely renovated in 2022 by architect Bruno Erpicum and is situated in a prime location between Avenue Louise and Tenbosch Park, just a stone’s throw from Jardin du Roi.
Features
- Habitable surface
- 189m2
- Surface area of plot
- 229m2
- Construction year
- 1902
- Renovation year
- 1922
- Number of bathrooms
- 2
- Number of bedrooms
- 3
The building is divided into four apartments and features an elevator. This apartment occupies the entire 3rd and 4th floors and offers three terraces with breathtaking views.
On the first level, there is an entrance hall with a staircase and access to the elevator. Additionally, there is a hallway with built-in closets and a practical laundry room. The master bedroom of approximately 18 m² has a custom-made walk-in closet and an en-suite bathroom, equipped with double sinks, a bathtub, a shower, and a toilet. This bedroom opens onto a large terrace overlooking the peaceful inner courtyard. The second bedroom, approximately 13.5 m², is equipped with a built-in library, while the third bedroom, also around 13.5 m², has built-in closets. Both bedrooms share an elegant shower room, and there is also a separate toilet.
The second level features a spacious, open living area of approximately 65 m², including a living room, dining room, and an open kitchen in marble, fully equipped with a central island. Two terraces (approximately 14.7 m² and 12 m²), facing southwest and northeast, provide panoramic views of the city.
Monthly costs amount to approximately €200 for the elevator, insurance, and cleaning.
There is the option to purchase two parking spaces (€45,000 each).
Construction
- Habitable surface
- 189m2
- Surface area of plot
- 229m2
- Construction year
- 1902
- Renovation year
- 1922
- Number of bathrooms
- 2
- Number of bedrooms
- 3
- Construction year
- 1902
- Renovation year
- 1922
- EPC index
- 119kWh / (m2year)
- Energy class
- C
Comfort
- Terrace
- Yes
- Terrace surface
- 40.00m2
- Garage
- Yes
- Cellar
- Yes
- Elevator
- Yes
- Alarm
- Yes
- Ventilation
- Yes
- External Solar Blinds
- Yes
- Intercom
- Yes
Spatial planning
- Urban development permit
- yes
- Court decision
- no
- Pre-emption
- no
- Subdivision permit
- no
- Urban destination
- Residential area with a cultural, historical and/or aesthetic value
- Overstromingskans perceel (P-score)
- A
- Overstromingskans gebouw (G-score)
- A
The apartment is in impeccable condition and was renovated with the finest materials, with particular attention paid to the stylish and refined decor.
Interested in this property?
Similar projects
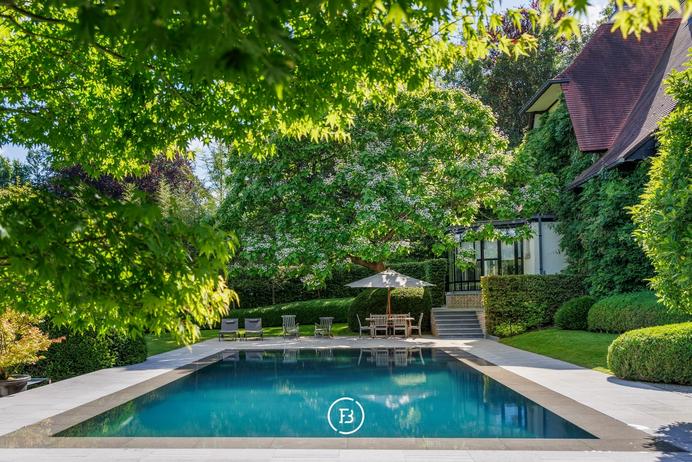
Villa Maas
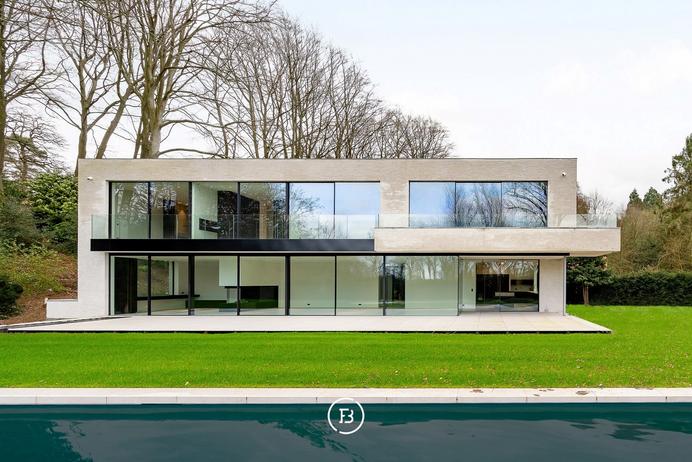
Modern grandeur
