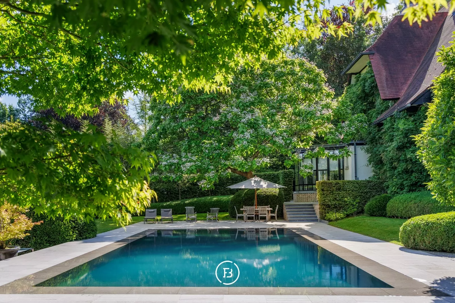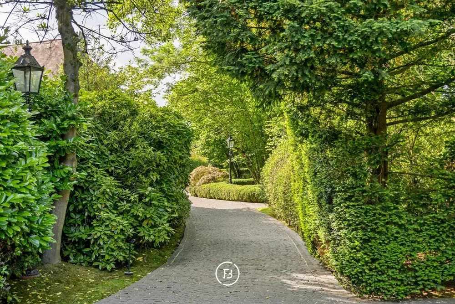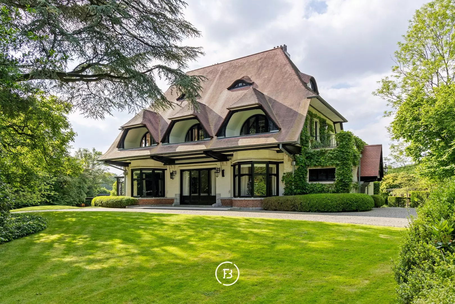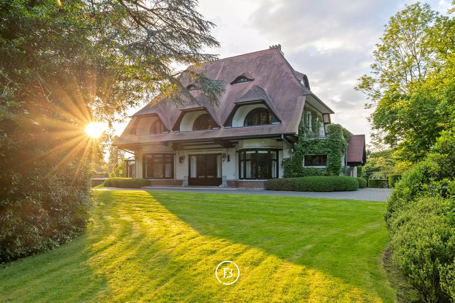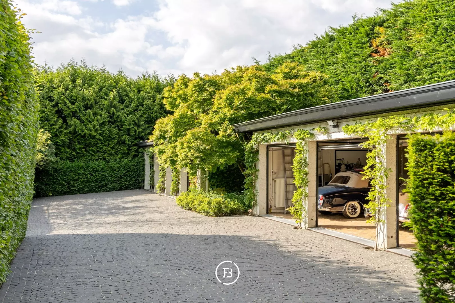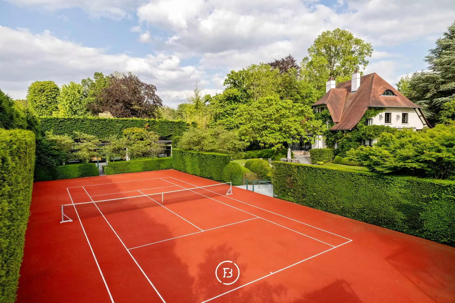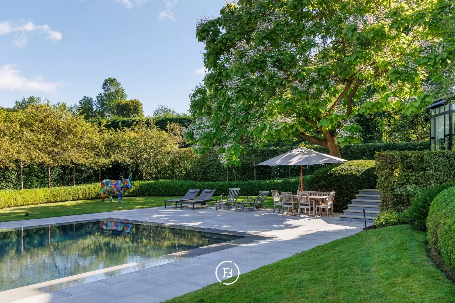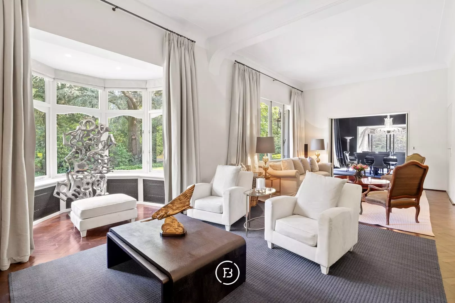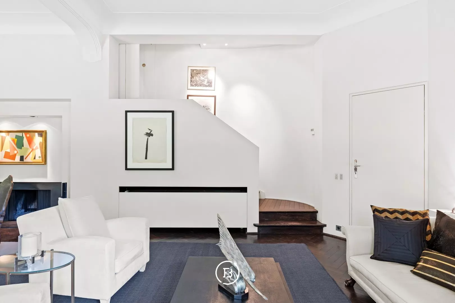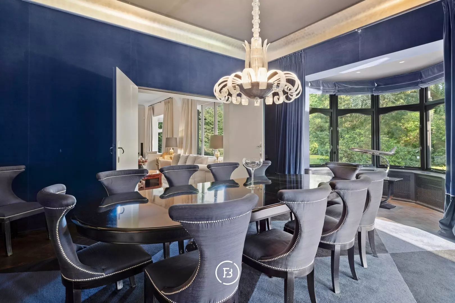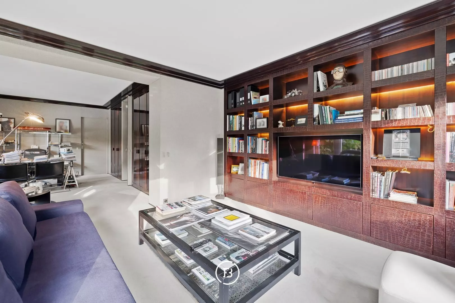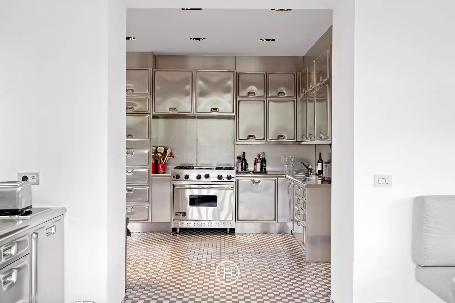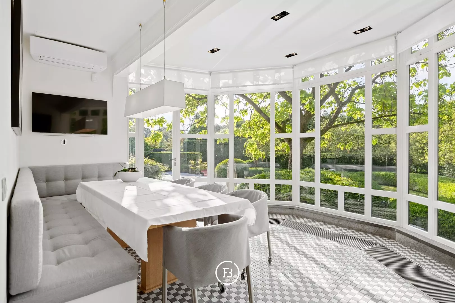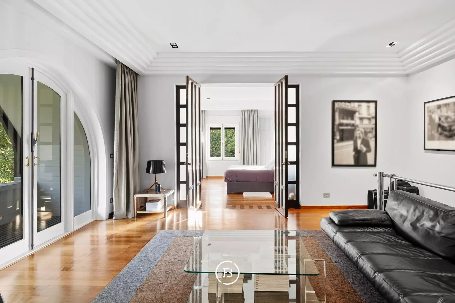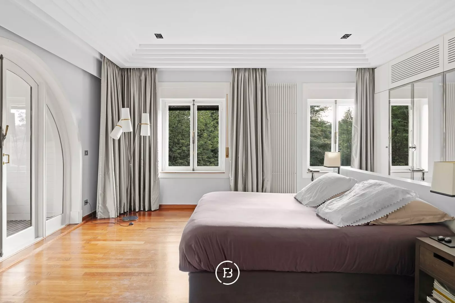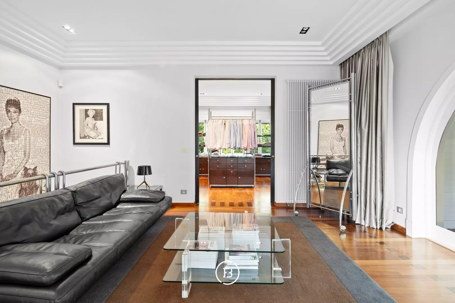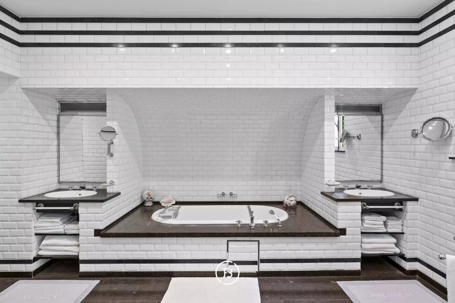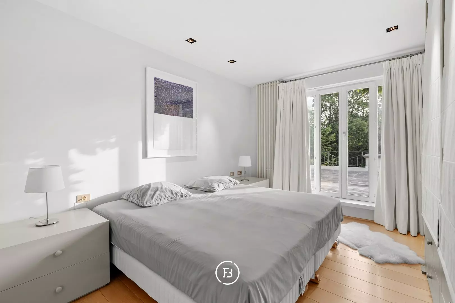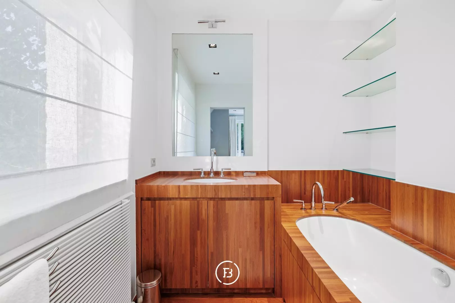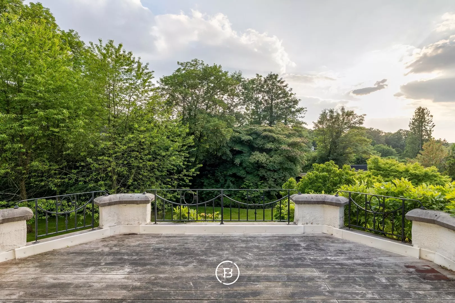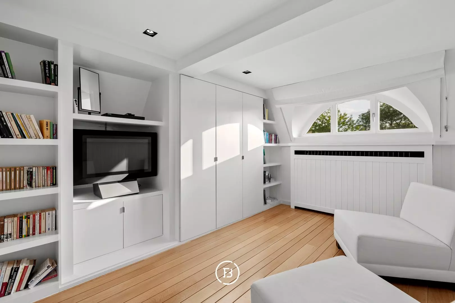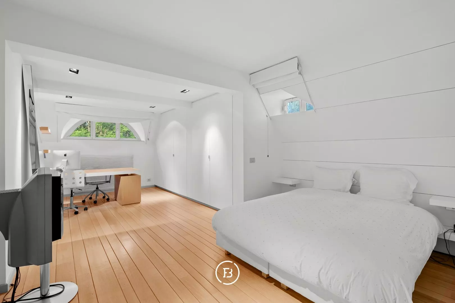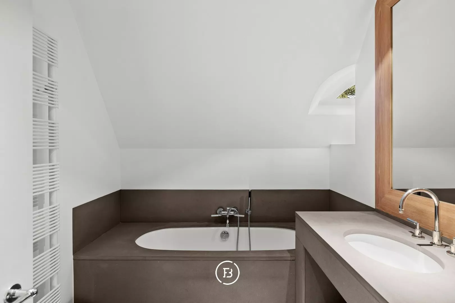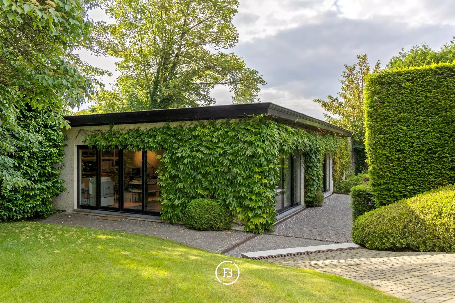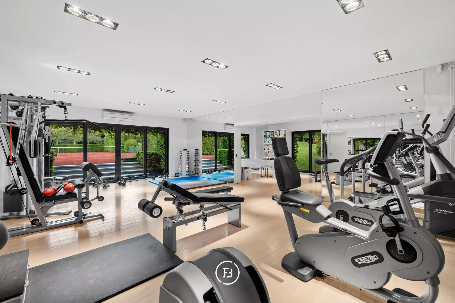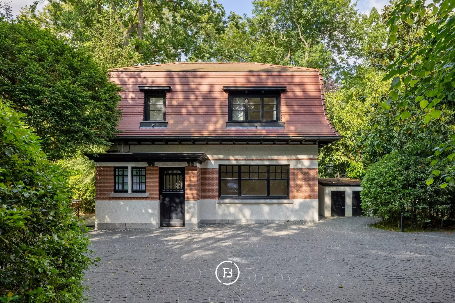Villa Maas
Rhode-Saint-GenèseThis magnificent villa, built in 1907 under the watchful eye of Fernand Bodson, is located on the outskirts of Uccle and Rhode-Saint-Genèse. The result is an impressive contemporary home with a living area of 630 m², nestled on an ideally oriented plot of 70 ares, designed by landscape architect Wirtz.
Residence
The house offers spacious and luxurious reception rooms, including a living room with fireplace, a dining room, and a fully equipped kitchen with breakfast nook. There is also a large study with a lounge. On the first floor is the master suite, with a bedroom, lounge, dressing room and bathroom. There is also a second bedroom with adjoining bathroom and terrace. On the second floor there are two more bedrooms a bathroom.
Furthermore, the house has a basement with a wine and storage cellar, as well as a technical room.
Outbuildings
The first outbuilding contains a studio and a laundry room. The second outbuilding houses a gym, wellness room and an office. At the front is a caretaker's house with lounge, dining room, kitchen and two bedrooms. In addition, there is a heated garage with space for seven cars.
Outdoor space
The outdoor space is equally impressive with an infinity pool, a cosy sun terrace, and a tennis court. The garden is characterised by some remarkable trees and is further beautifully lit.
Conclusion
This unique property, combines all the elements of luxury and comfort, from large reception rooms to a beautiful garden with unusual trees. With amenities such as an independent caretaker's house, a studio, a gym, and a seven-car garage, this characterful property offers everything one could want for luxurious and comfortable living.
Features
- Habitable surface
- 630m2
- Surface area of plot
- 7051m2
- Construction year
- 1907
- Number of bathrooms
- 4
- Number of bedrooms
- 6
Construction
- Habitable surface
- 630m2
- Surface area of plot
- 7051m2
- Construction year
- 1907
- Number of bathrooms
- 4
- Number of bedrooms
- 6
- EPC index
- 479kWh / (m2year)
- Renovation obligation
- no
Comfort
- Garden
- Yes
- Office
- Yes
- Garage
- Yes
- Cellar
- Yes
- Attic
- Yes
- Alarm
- Yes
Spatial planning
- Urban development permit
- yes
- Court decision
- no
- Pre-emption
- no
- Subdivision permit
- yes
- Urban destination
- residential park
- Overstromingskans perceel (P-score)
- A
- Overstromingskans gebouw (G-score)
- A
- Listed heritage
- Inventoried heritage
Interested in this property?
Similar projects

Beaux-Arts charm

Villa Diplomatique

