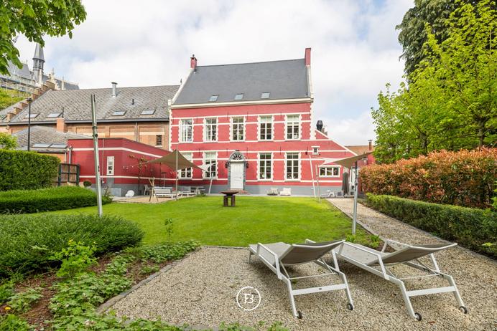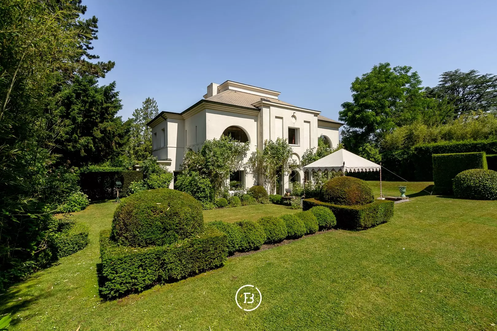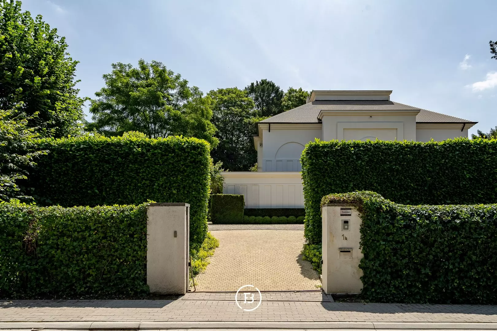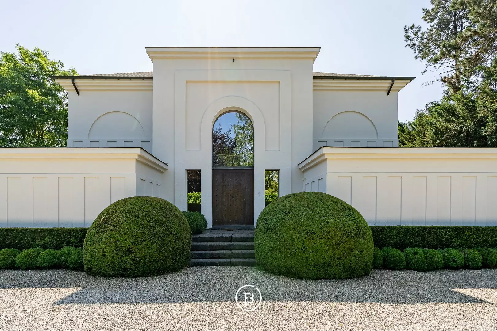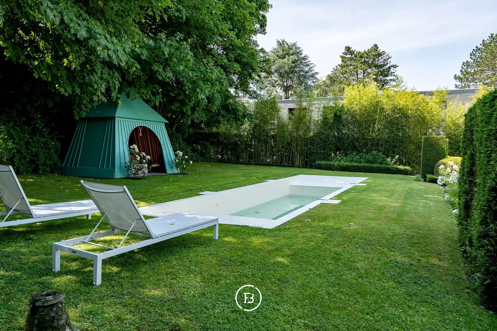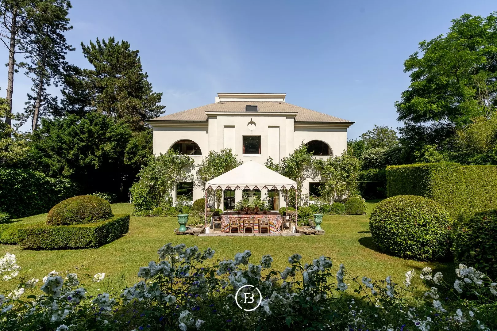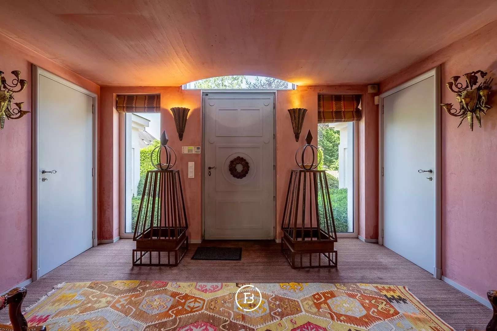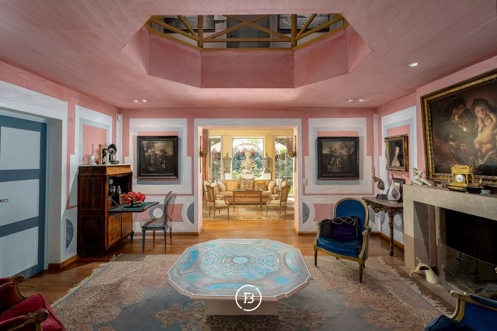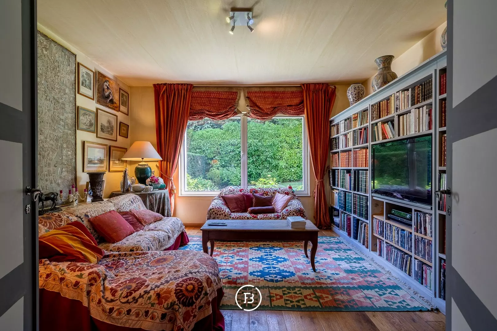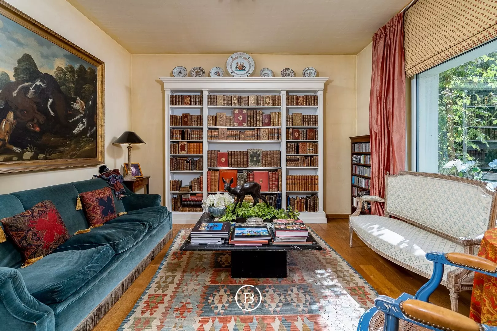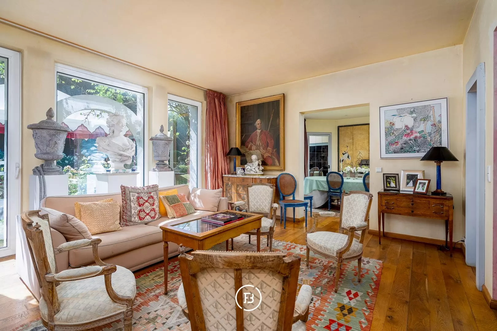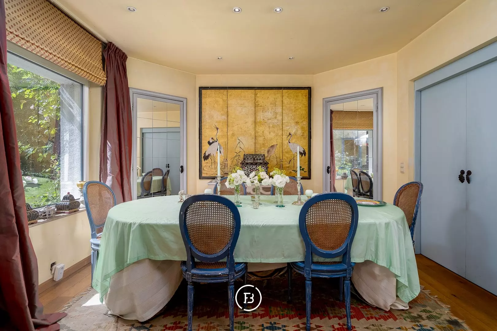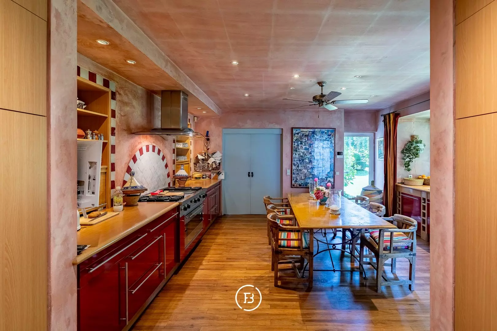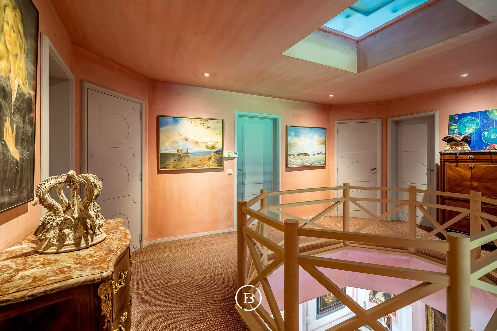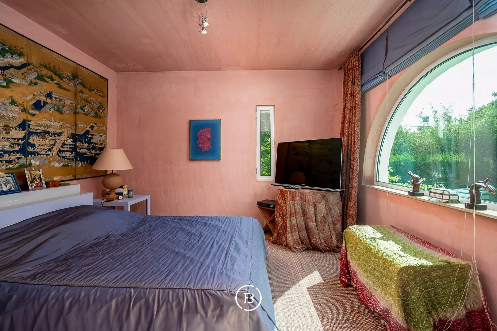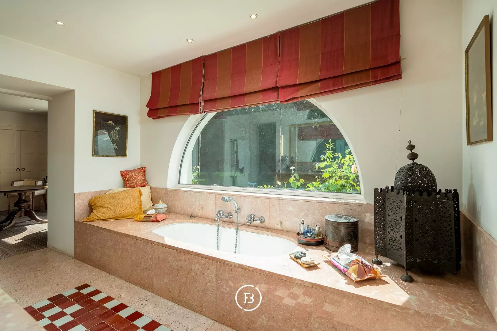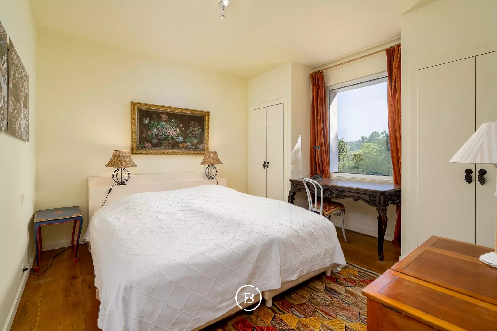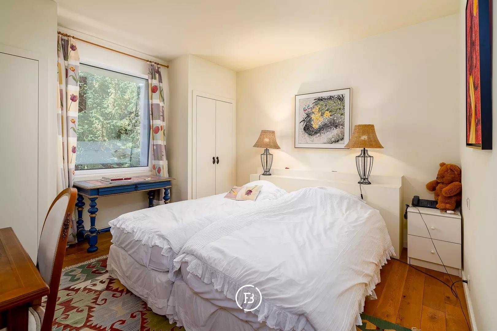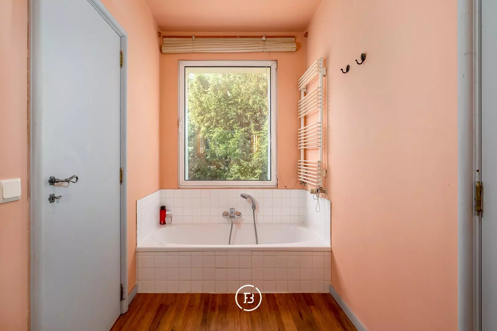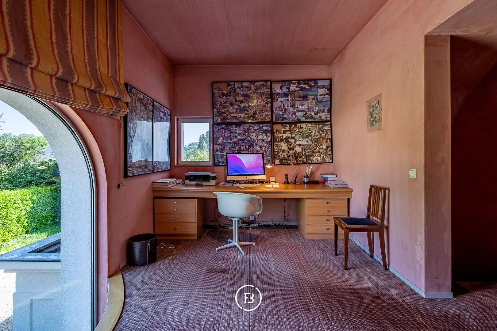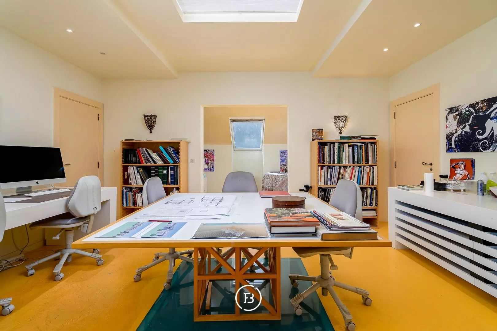Architectural masterpiece from the late 90s with undeniable charm thanks to its worldly influences and with a usable surface area of 540 m2 situated on a 1.962 m2 plot.
The house is built around the central light column which, thanks to a large skylight, brings a beautiful natural light and a pleasant symmetry throughout the house.
The kitchen, dining room, two living rooms, library, multimedia room and bedroom with bathroom make the first floor an ideal place for entertaining and relaxing. This lifestyle also extends outside, where the summer months are pleasant and peace of mind guaranteed. The terrace with pavilion tent gives access to the elegant garden with pool and lounge tent above.
On the second floor, a master suite with en suite dressing room and bathroom, four bedrooms each with direct access to the bathrooms, a large cellar with laundry room and an attic now converted into an office.
Two separate garages and plenty of outdoor parking complete the estate.
This property, in its oasis of greenery, offers undeniable privacy, while having the advantage of being located close to the Forêt de Soignes, as well as all services and shops.
Features
- Habitable surface
- 540m2
- Surface area of plot
- 1962m2
- Construction year
- 1997
- Number of bathrooms
- 4
- Number of bedrooms
- 6
Construction
- Habitable surface
- 540m2
- Surface area of plot
- 1962m2
- Construction year
- 1997
- Number of bathrooms
- 4
- Number of bedrooms
- 6
- EPC index
- 165kWh / (m2year)
- Energy class
- B
Comfort
- Garden
- Yes
- Terrace
- Yes
- Office
- Yes
- Garage
- Yes
- Cellar
- Yes
- Attic
- Yes
- Alarm
- Yes
Spatial planning
- Urban development permit
- yes
- Court decision
- no
- Pre-emption
- no
- Subdivision permit
- no
- Urban destination
- residential park
- Overstromingskans perceel (P-score)
- A
- Overstromingskans gebouw (G-score)
- A
Interested in this property?
Similar projects
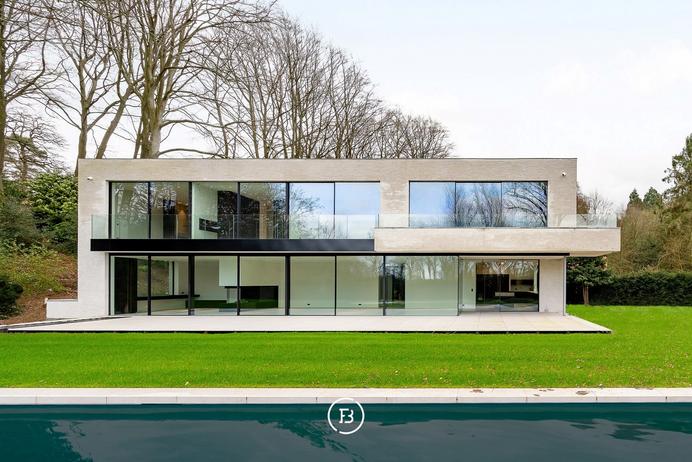
Modern grandeur
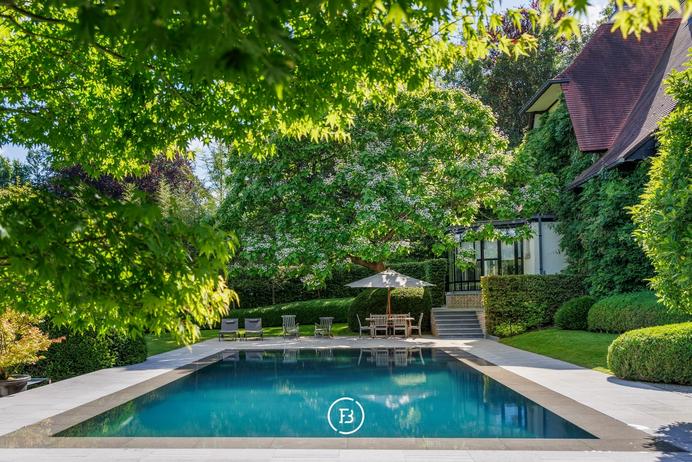
Villa Maas
