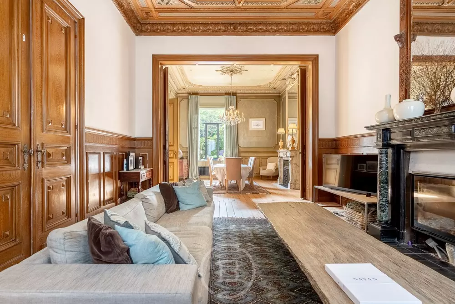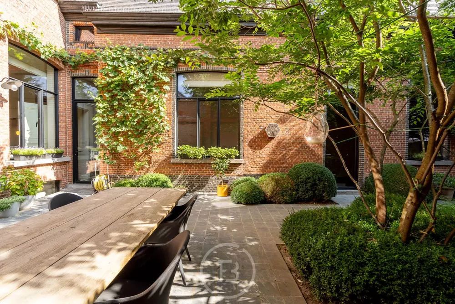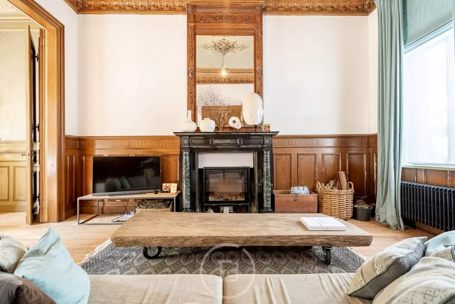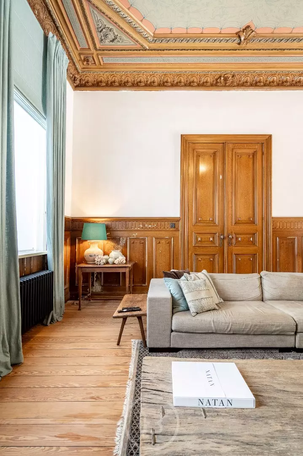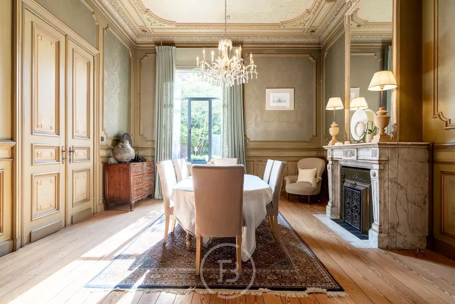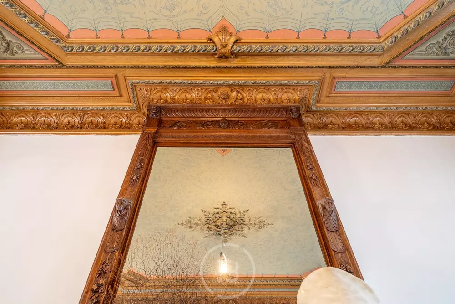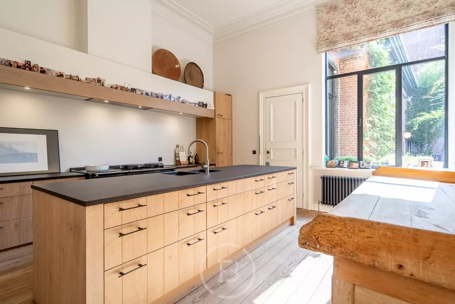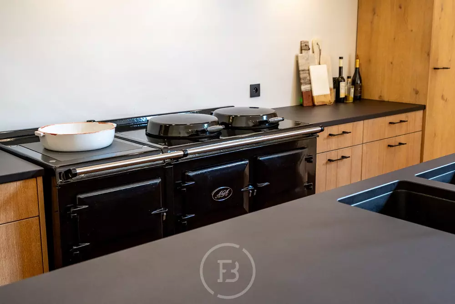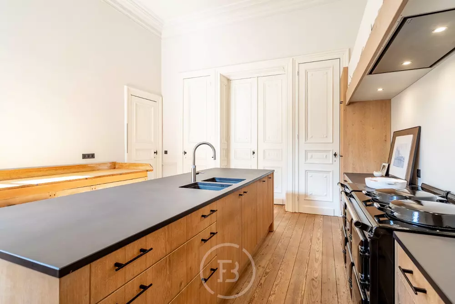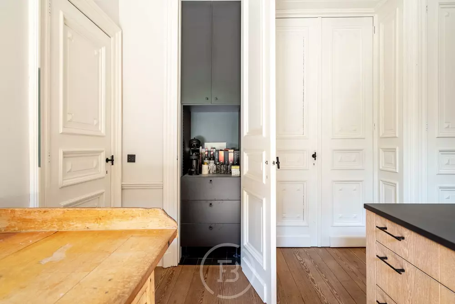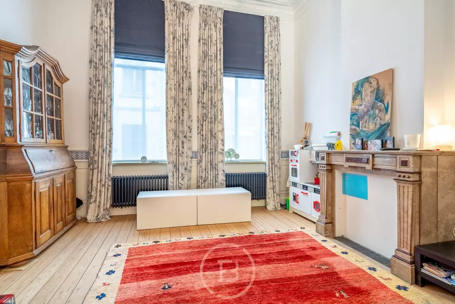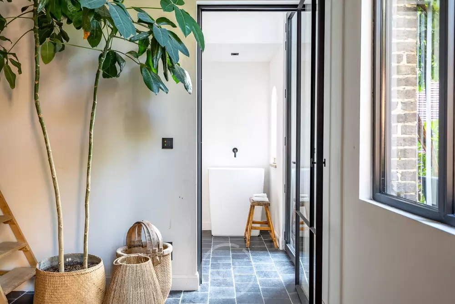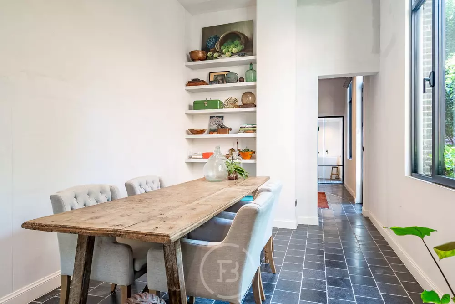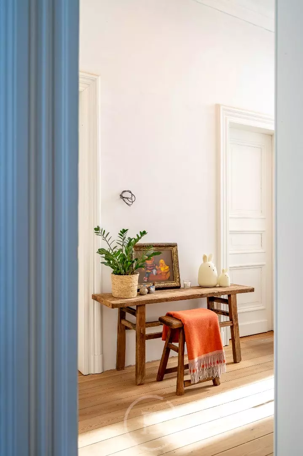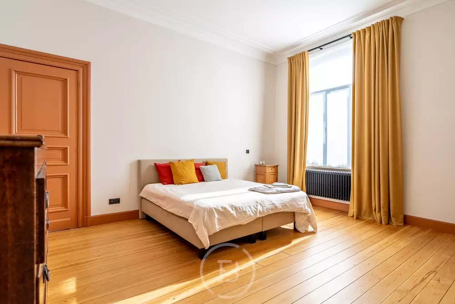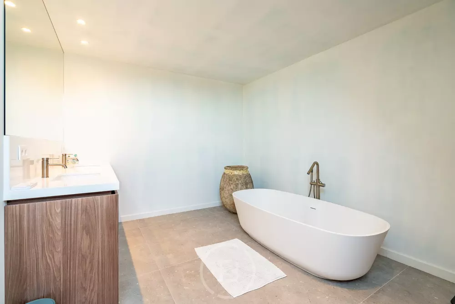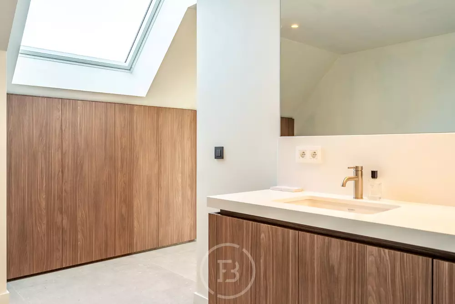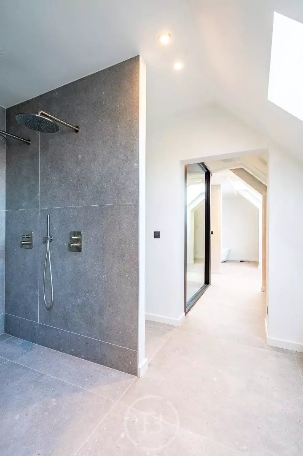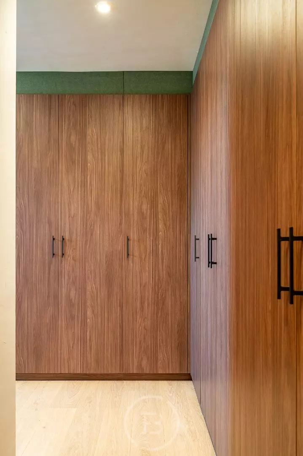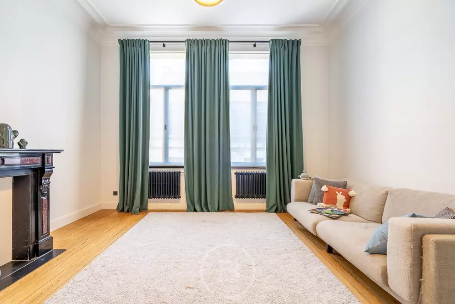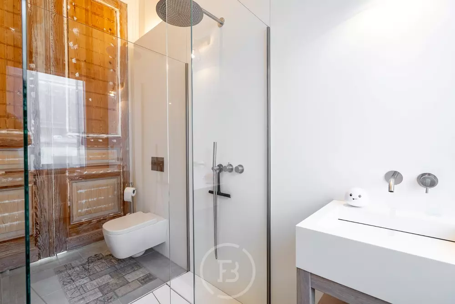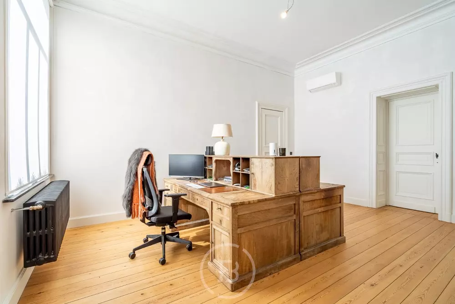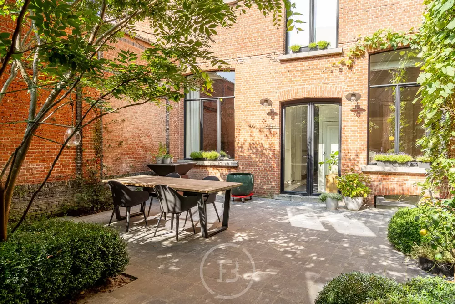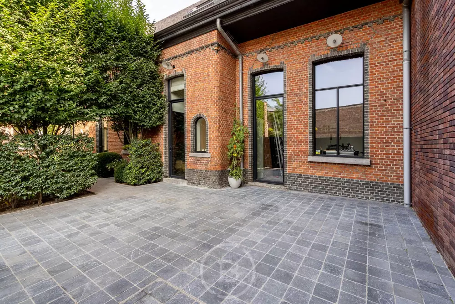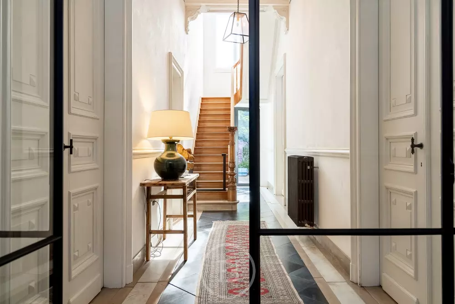
Stately mansion in the heart of Hamme
Adres
Marktplein 7Hamme
- Habitable surface
- 568m2
- Surface area of plot
- 357m2
- Number of bathrooms
- 2
- Number of bedrooms
- 6
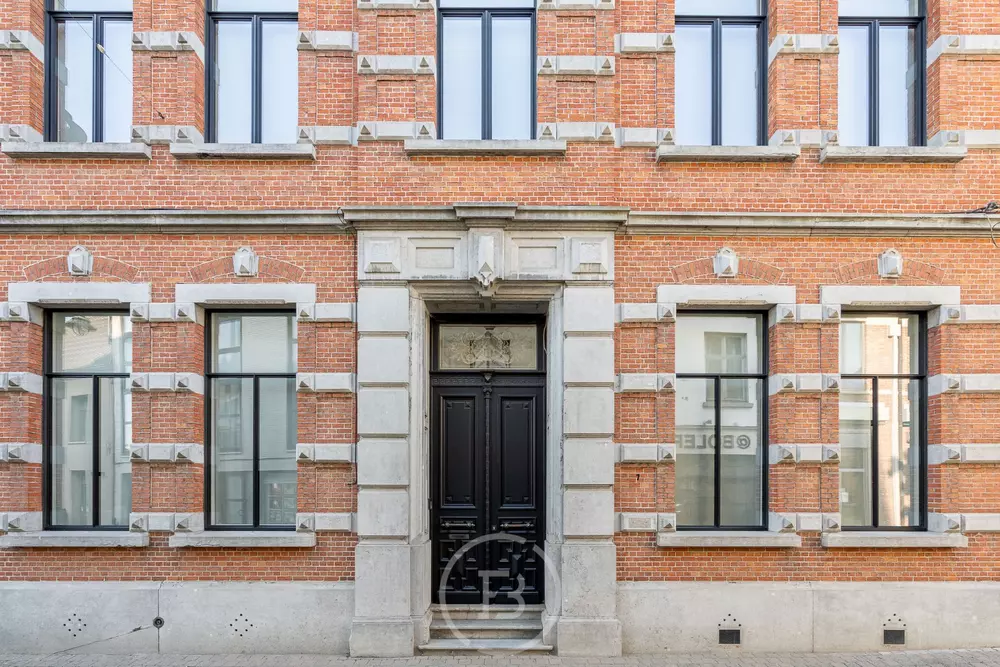
This former brewer's house from 1897 recently underwent a complete transformation. The house was stylishly converted into a cozy family home that meets all the needs and requirements of today, while preserving its original authenticity. All of this in the heart of Hamme, with plenty of amenities within walking distance.
ASSETS:
- Central location
- Authentic charm
- Cozy garden (south)
- Quality renovation (including roof, windows, insulation, etc.)
- 2 parking spaces
- B&B or professional options (separate entrance)
- AGA stove, Quooker tap, home automation, air conditioning, etc.
LAYOUT:
GROUND FLOOR: Stately central entrance hall - charming living room with dining room and TV corner with fireplace. Spacious kitchen with high-quality appliances and a coffee corner. Spacious (play) room at the front (which can also be used as an office or practice). In the extension, a breakfast area, as well as a laundry room and storage space (+ service stairs), separate entrance with cloakroom and toilet. There is also a garden shed with an additional staircase to the upper floor.
FLOOR 1: 4 spacious bedrooms, one of which is currently used as an office (equipped with air conditioning), as well as a bathroom (shower, toilet, sink). Multipurpose space above the extension (all facilities, conduits, etc. provided - possibility for B&B, for example). Extra bedroom to be finished according to preference.
FLOOR 2: Master bedroom with dressing room and ensuite bathroom (bathtub, double shower, double sink, and separate toilet)
BASEMENT: Spacious and dry (wine) cellar, the rest is completely with crawl space.
Construction
- Habitable surface
- 568m2
- Surface area of plot
- 357m2
- Number of bathrooms
- 2
- Number of bedrooms
- 6
- Construction year
- 1897
- Renovation year
- 2024
- EPC index
- 272kWh / (m2year)
- Energy class
- C
Comfort
- Garden
- Yes
- Terrace
- Yes
- Cellar
- Yes
- Ventilation
- Yes
- External Solar Blinds
- Yes
- Airco
- Yes
- Intercom
- Yes
Spatial planning
- Urban development permit
- yes
- Court decision
- no
- Pre-emption
- no
- Subdivision permit
- no
- Urban destination
- Residential area
- Overstromingskans perceel (P-score)
- A
- Overstromingskans gebouw (G-score)
- A
- Listed heritage
- Inventoried heritage
Similar projects
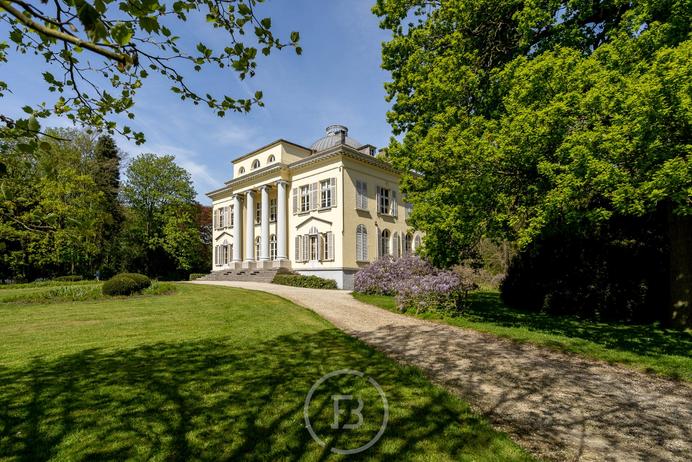
Castle Ortegat
This generous estate with outbuildings is located in the quiet green outskirts of Waasmunster and therefore enjoys an excellent location in the Antwerp-Ghent-Brussels triangle. Ideal for companies...
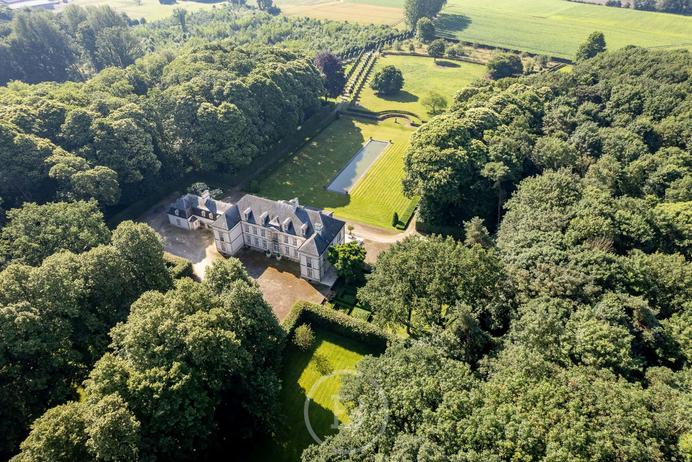
Castle Les Gobelets
Castle Les Gobelets is a beautiful country house, uniquely discreetly located on the highest point of Waasmunster with a breathtaking view of the Durme Valley. The castle is centrally located on an...
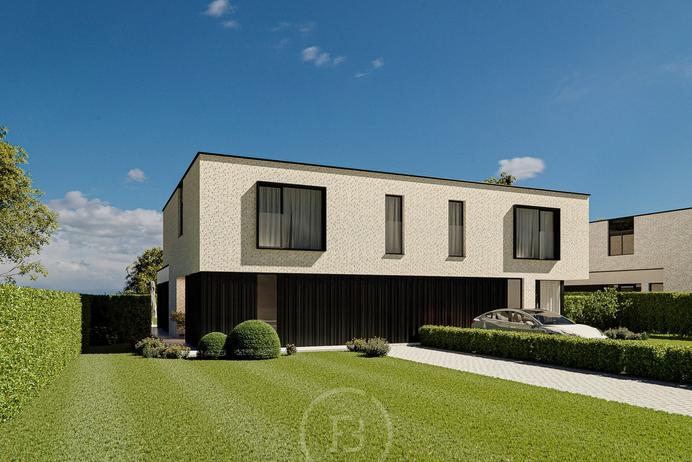
New construction - 6% VAT
Discover these semi-finished homes in Waasmunster, ideally located with a beautiful view of the lake at the front and the forest at the back. The homes offer a generous surface area of 224 m² and are...
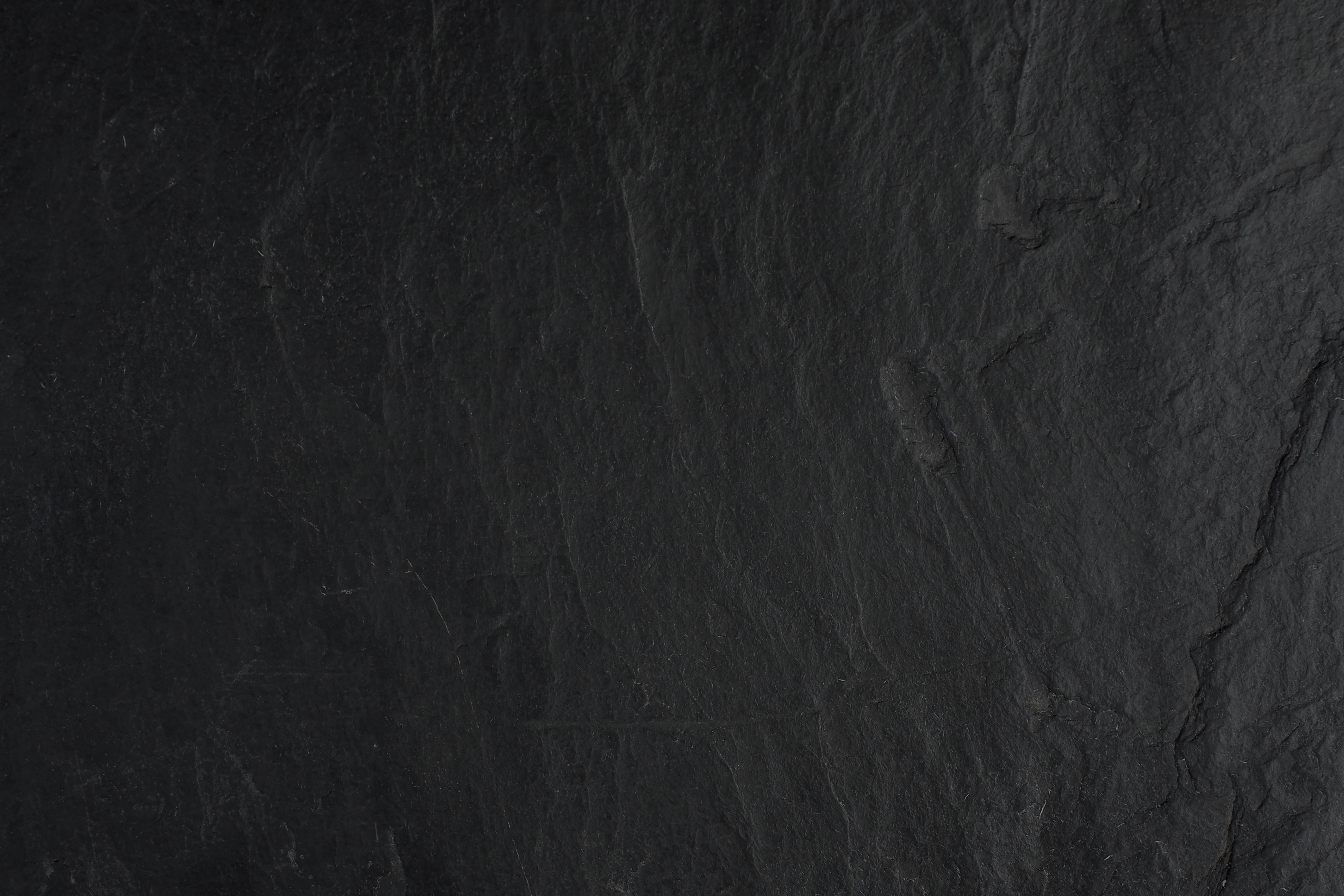
Didn't find what you were looking for?
