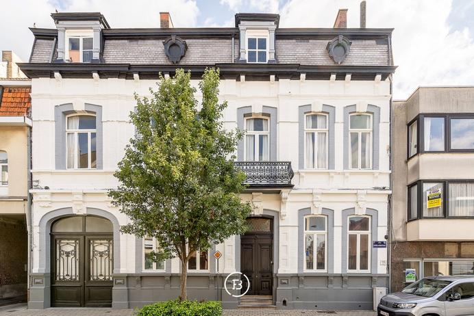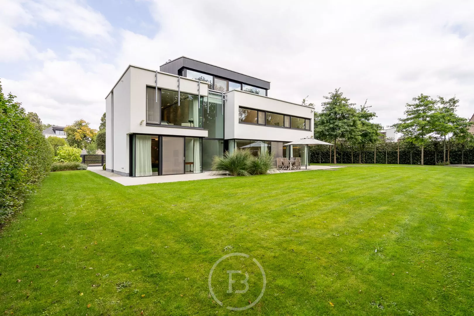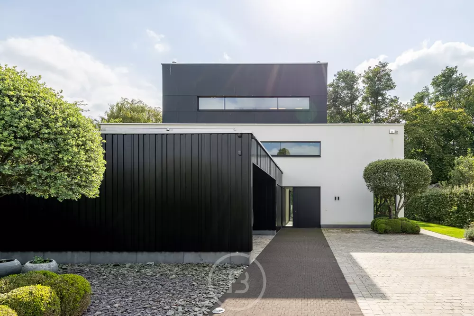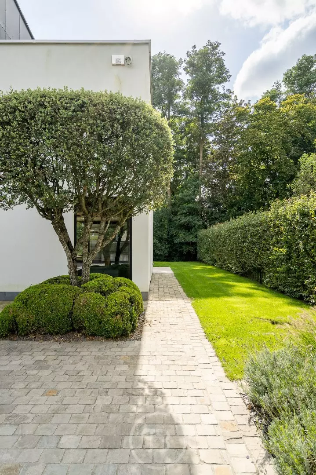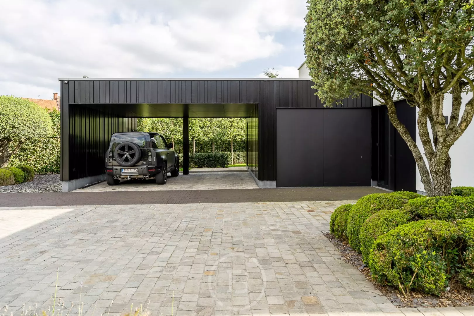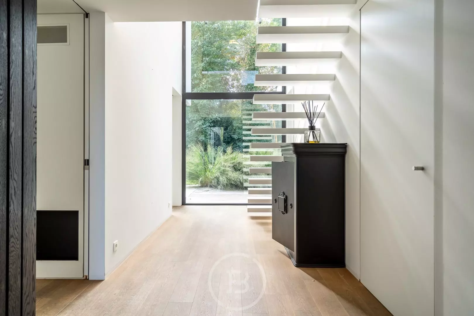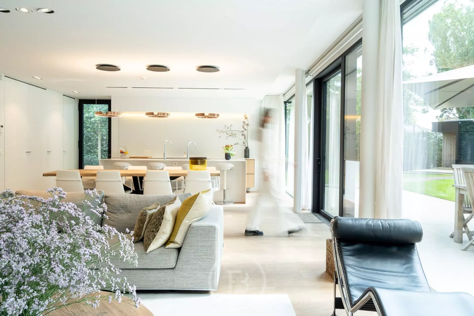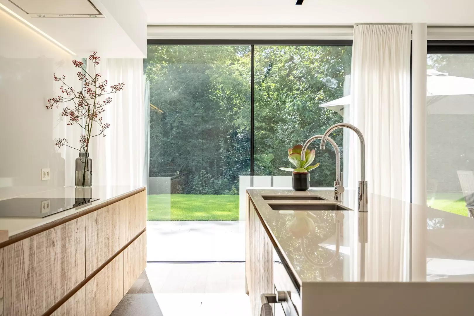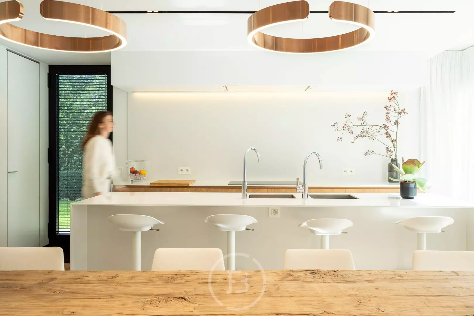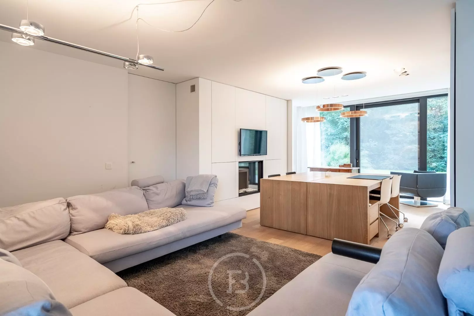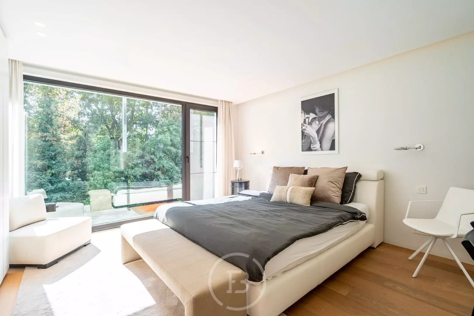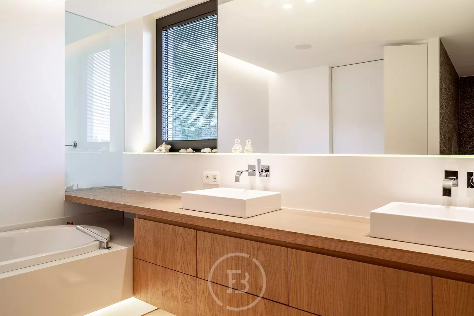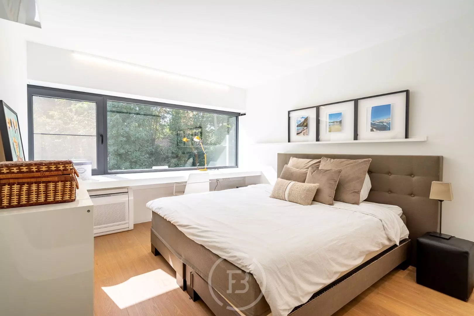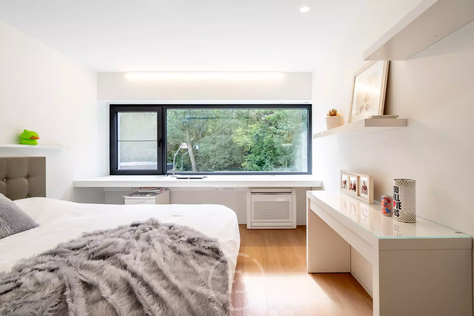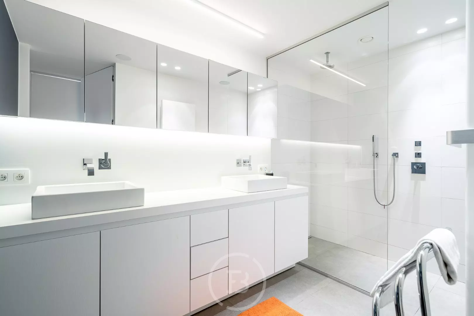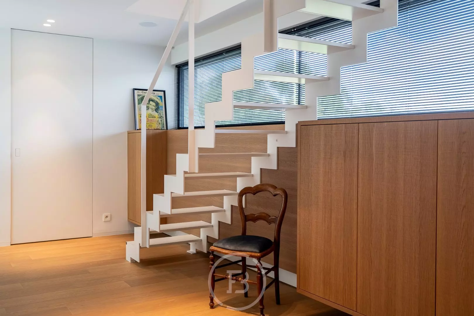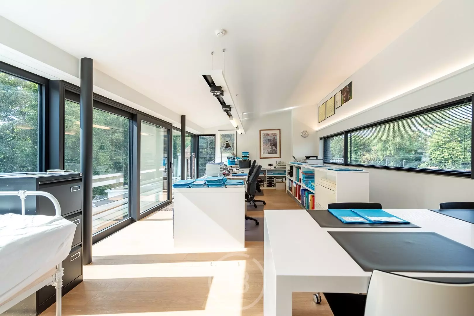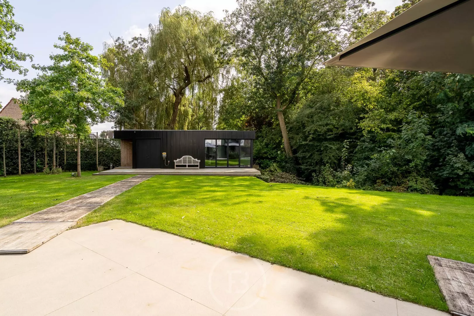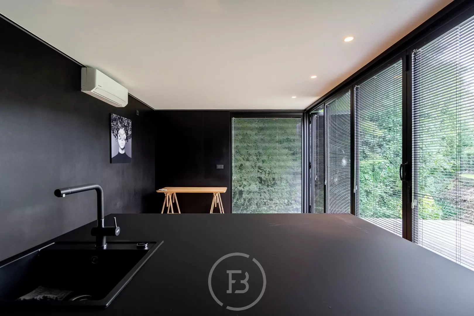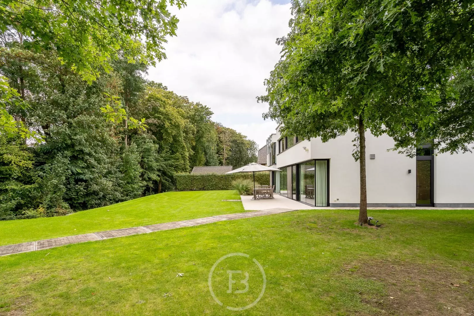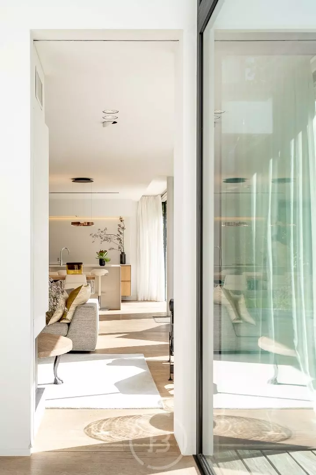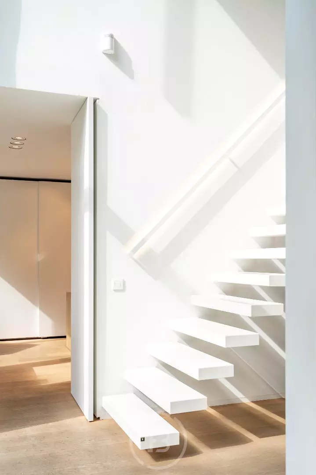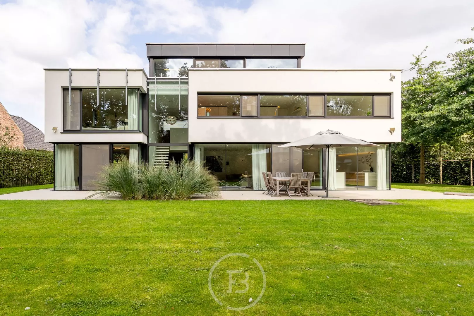Located in a quiet cul-de-sac, this timeless modern villa offers a serene lifestyle. The move-in ready home was built in 2013 using high-quality, low-maintenance materials.
With its large windows, the house is bathed in sunlight throughout the day. The kitchen and living room flow seamlessly into each other and open onto the south-facing terrace and beautifully landscaped garden. The practical annex is equipped with a kitchenette, toilet, storage room, and outdoor shower.
The villa offers a living space of 374 m² and consists, on the ground floor, of a beautiful entrance hall with a Corian staircase, guest toilet, cloakroom, office/multi-purpose room with a gas fireplace, large living area with a second gas fireplace, and an open kitchen with an island and pantry. Adjacent to this, there is an integrated garage with built-in cabinets and a carport for two cars, fully equipped with electric vehicle charging facilities.
On the first floor, you’ll find 4 spacious bedrooms, a separate toilet, storage room, and a practical laundry room. The master bedroom features a large walk-in closet with built-in cabinets and a complete bathroom with separate toilet, bathtub, double sink, and walk-in shower. The remaining 3 bedrooms, each with built-in desks, share a large bathroom with a double sink and walk-in shower.
The second floor is currently used as a practical office space but offers many possibilities.
In short, a fully move-in-ready modern and energy-efficient villa on a residential plot with perfect orientation!
Additional Features:
- Air conditioning and solar screens
- Maximum solar panel capacity
- Favorable EPC score
- Practical annex
- Alarm system with camera surveillance
- Many possibilities for professionals
Features
- Habitable surface
- 374m2
- Surface area of plot
- 1350m2
- Construction year
- 2013
- Number of bathrooms
- 2
- Number of bedrooms
- 4
Construction
- Habitable surface
- 374m2
- Surface area of plot
- 1350m2
- Construction year
- 2013
- Number of bathrooms
- 2
- Number of bedrooms
- 4
- Construction year
- 2013
- EPC index
- 35kWh / (m2year)
- Energy class
- A
Comfort
- Garden
- Yes
- Terrace
- Yes
- Garage
- Yes
- Parking space
- 3
- Alarm
- Yes
- External Solar Blinds
- Yes
- Airco
- Yes
- Intercom
- Yes
Spatial planning
- Urban development permit
- yes
- Court decision
- no
- Pre-emption
- no
- Subdivision permit
- no
- Urban destination
- Residential area
- Overstromingskans perceel (P-score)
- B
- Overstromingskans gebouw (G-score)
- A
Interested in this property?
Similar projects
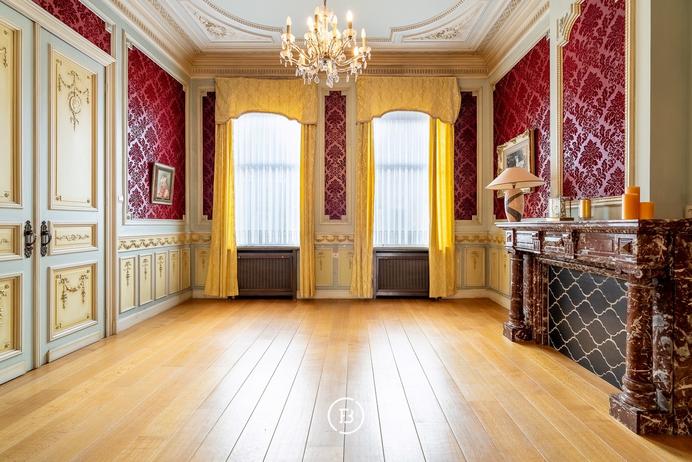
Characterful Townhouse

Eclectic Townhouse
