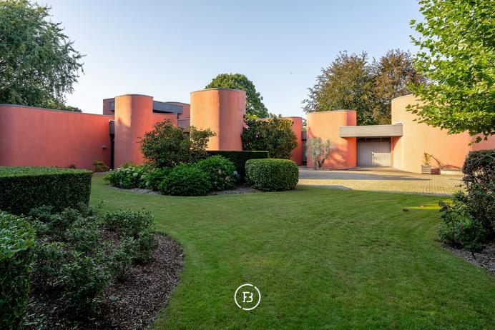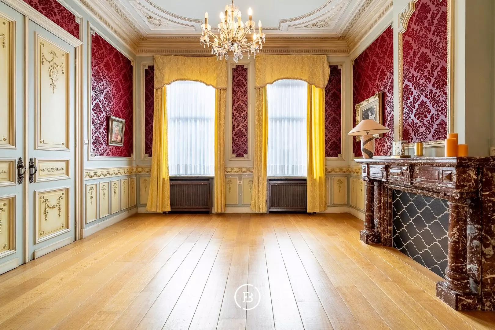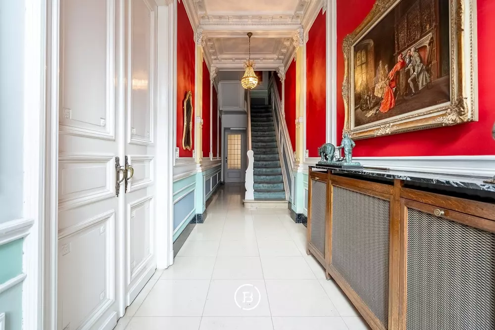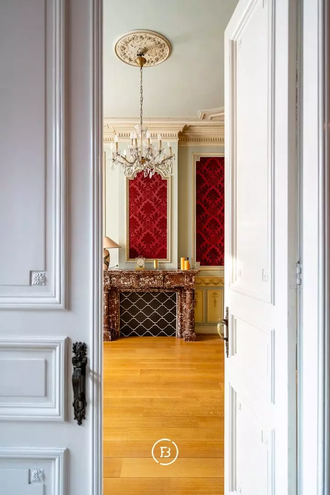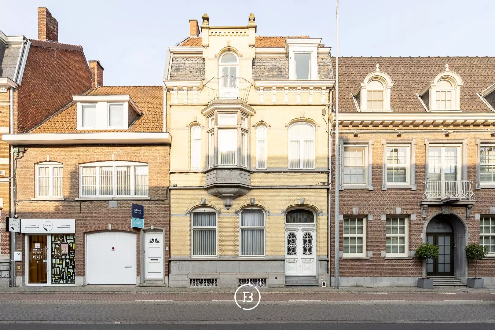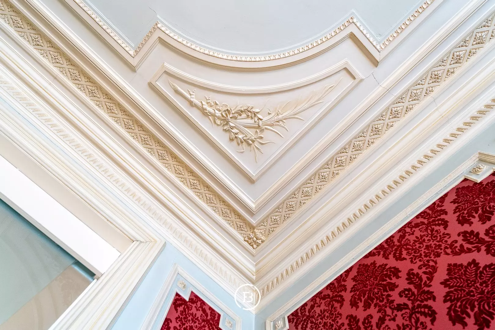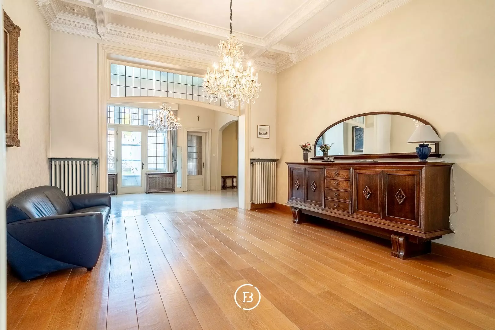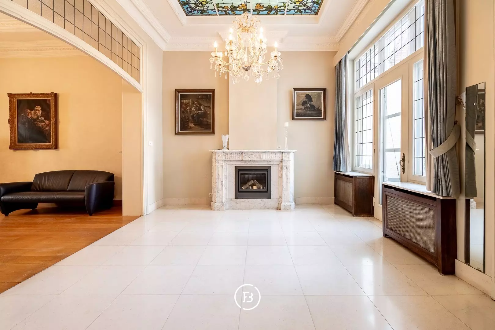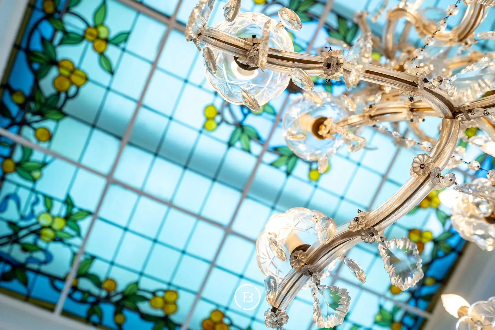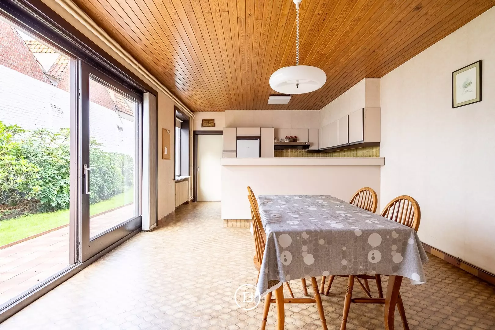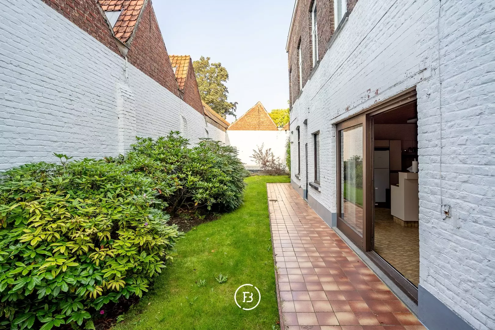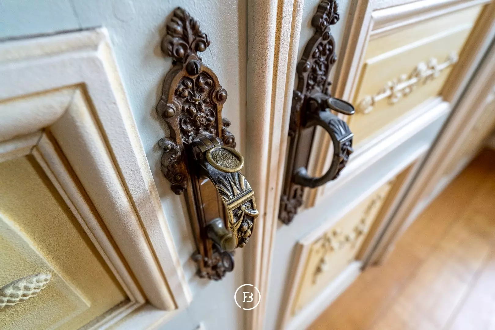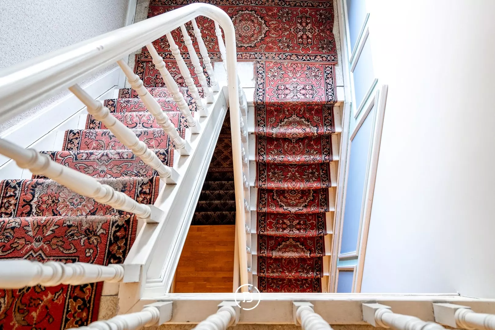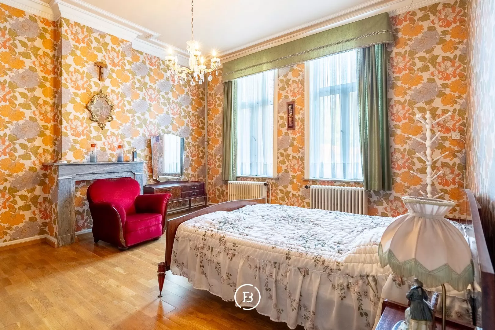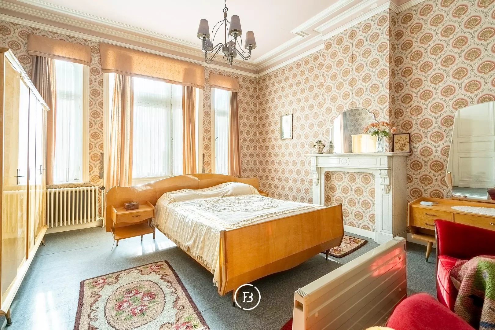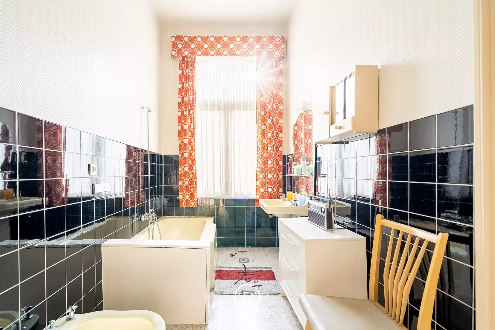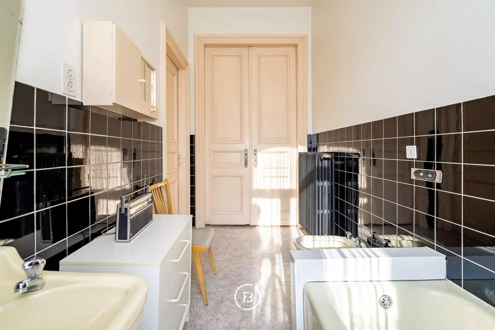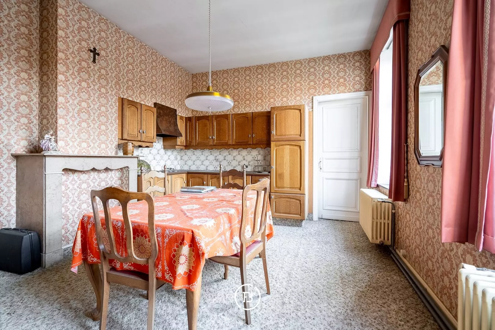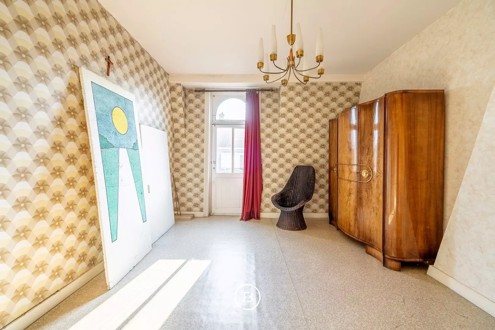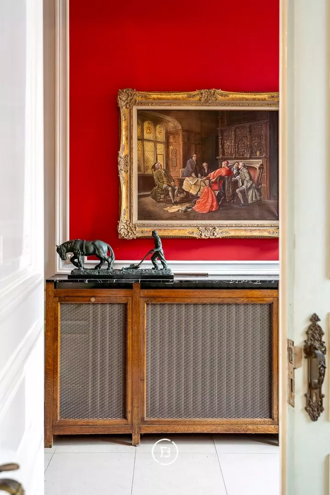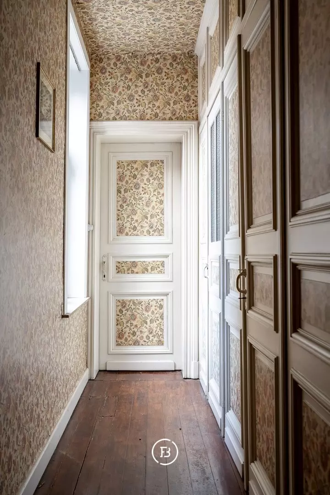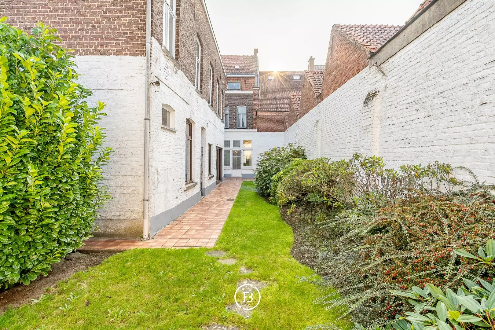In the heart of Izegem, you'll find this eclectic townhouse with a sunny city garden. The house is full of character, thanks to its many authentic elements.
Entering through a spacious hallway, you're welcomed into a charming living area, which can be divided into two separate spaces. The large windows allow plenty of natural light to flood the room. Adjacent to this is the kitchen with a utility room, providing access to the sunny terrace and the city garden—an oasis of peace and privacy.
The property also offers five spacious bedrooms, a dressing room, a large bathroom, and an attic with great potential. Additionally, there is a spacious basement and a garage box.
Additional features:
- Easy access to the city center and main roads
- Garage box in the nearby street
- Large attic and basement with plenty of possibilities
In short, a unique opportunity to realize your dream home in the heart of Izegem.
Features
- Habitable surface
- 478m2
- Surface area of plot
- 318m2
- Construction year
- 1912
- Number of bathrooms
- 1
- Number of bedrooms
- 5
Construction
- Habitable surface
- 478m2
- Surface area of plot
- 318m2
- Construction year
- 1912
- Number of bathrooms
- 1
- Number of bedrooms
- 5
- EPC index
- 792kWh / (m2year)
- Energy class
- F
- Renovation obligation
- yes
Comfort
- Garden
- Yes
- Garage
- Yes
- Cellar
- Yes
Spatial planning
- Urban development permit
- yes
- Court decision
- no
- Pre-emption
- no
- Subdivision permit
- no
- Urban destination
- Residential area
- Overstromingskans perceel (P-score)
- D
- Overstromingskans gebouw (G-score)
- D
- Listed heritage
- Inventoried heritage
Interested in this property?
Similar projects
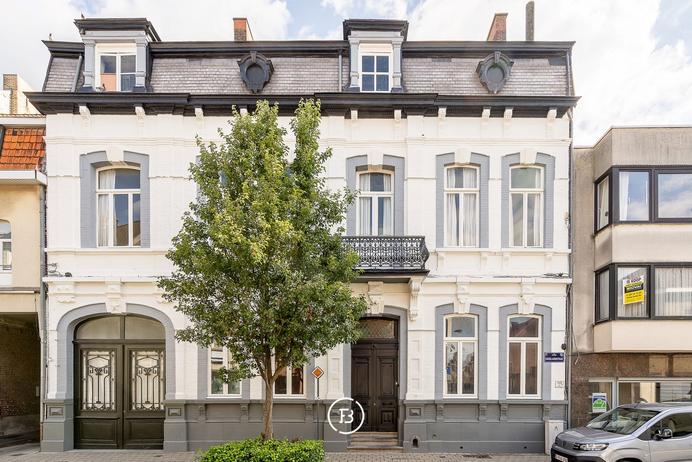
Eclectic townhouse
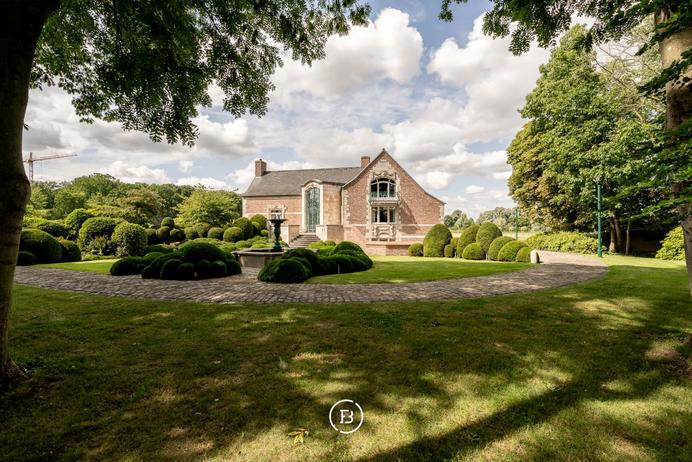
Architectural gem
