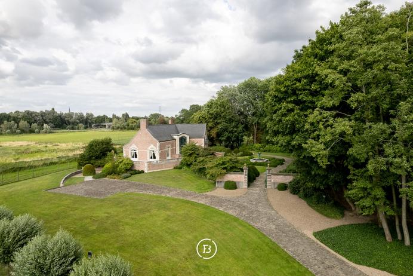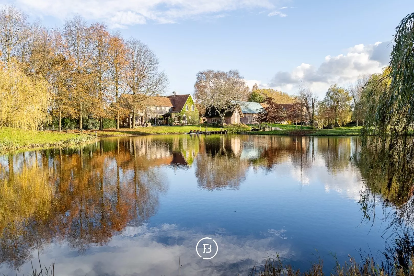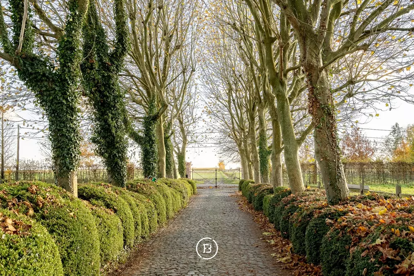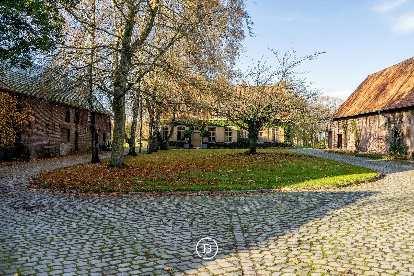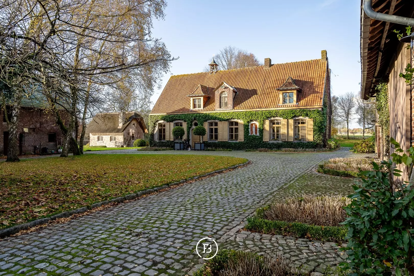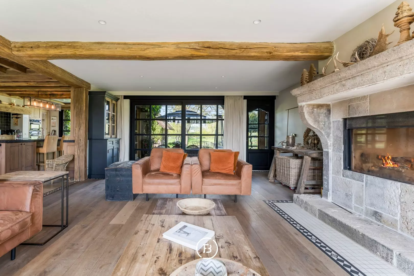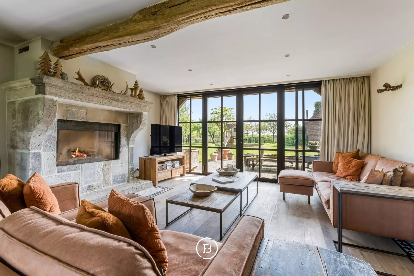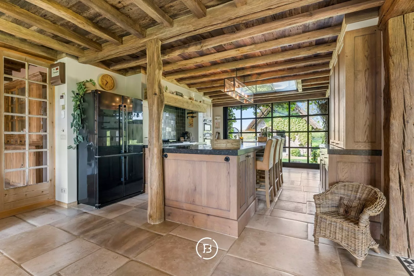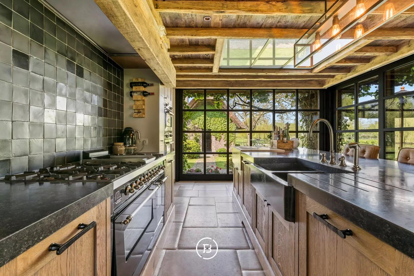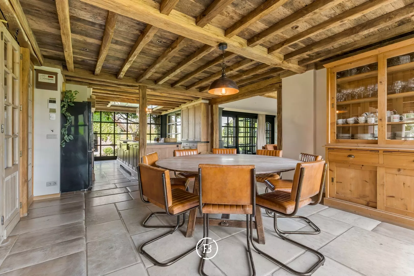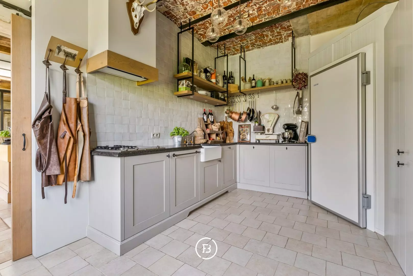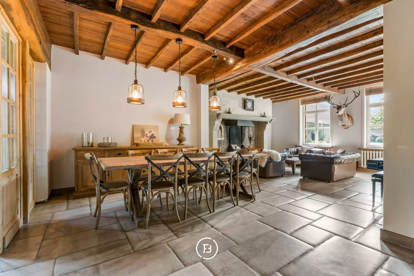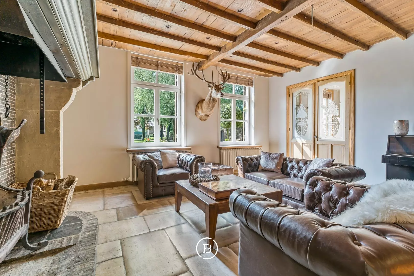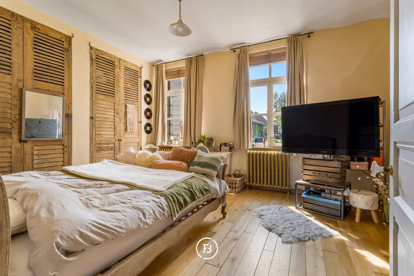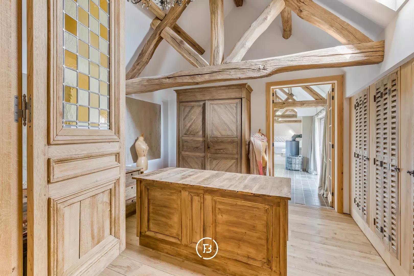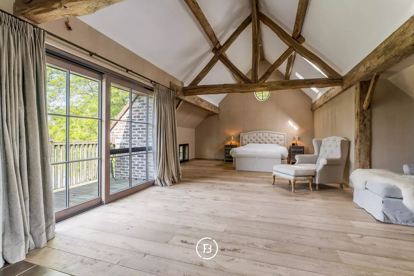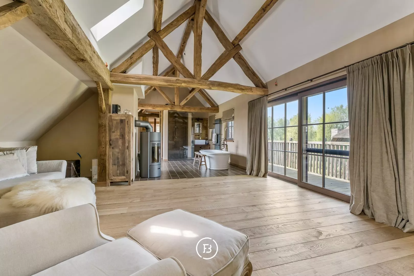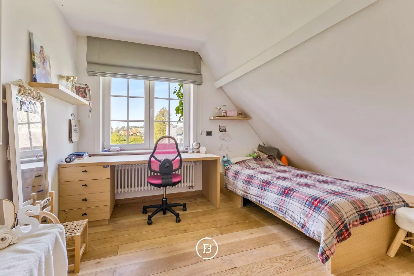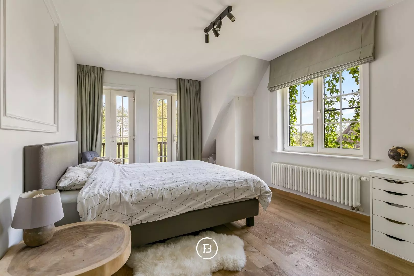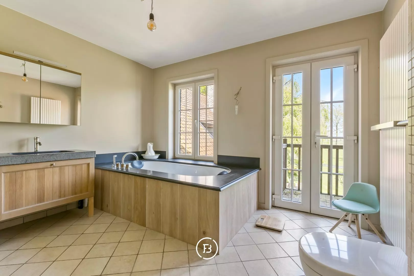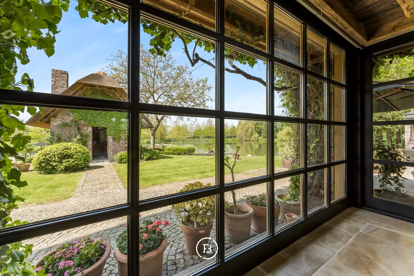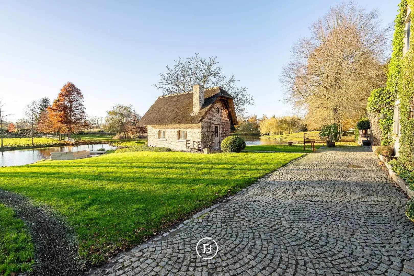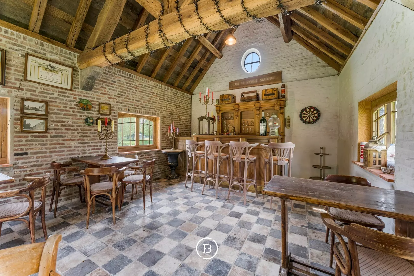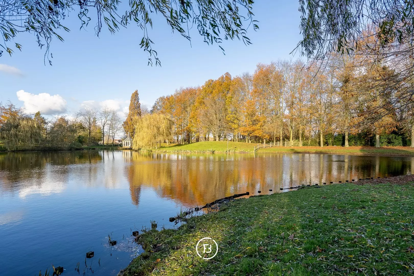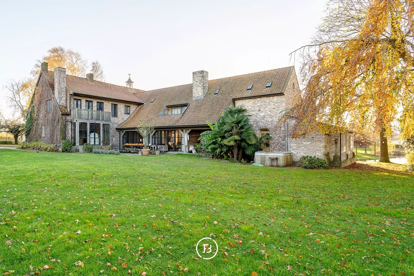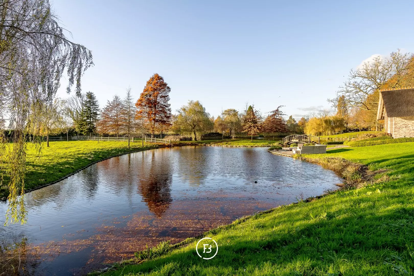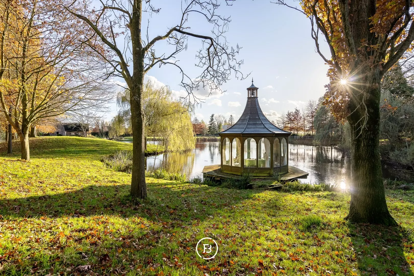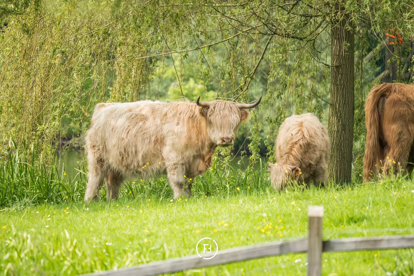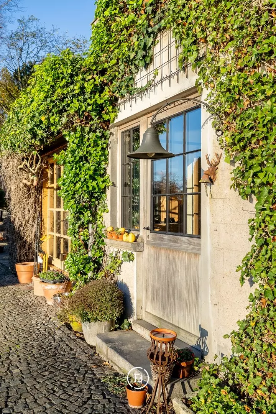This U-shaped farmhouse, situated on a spacious 5-hectare plot, enjoys a central location between Kortrijk, Roeselare, and Ypres. In 2010, the farmhouse was completely renovated into the exclusive country estate it is today. Upon arrival, a charming driveway leads to the centrally located courtyard, which serves as the perfect entrance to this magnificent property.
Features
- Habitable surface
- 600m2
- Surface area of plot
- 50429m2
- Construction year
- 1928
- Renovation year
- 2010
- Number of bathrooms
- 3
- Number of bedrooms
- 6
The residential area boasts a generous living space of 600 m², offering all comfort and luxury. The spacious entrance hall welcomes you with a cloakroom and a guest toilet, while a bright office space provides views of the beautifully landscaped garden. On the ground floor, you will also find a practical storage and laundry room with a shower, a cozy sitting area with a fireplace, a dining area, a modern open kitchen, and a fully equipped pantry with a cold storage room. Outside, various terraces invite you to enjoy the tranquility, greenery, and the pond that surrounds the estate.
On the first floor, there are six bedrooms and two bathrooms. The master bedroom exudes luxury with a walk-through dressing room, an ensuite bathroom featuring a walk-in shower and bathtub, and a cozy seating area around a rotating wood-burning stove. This room also provides access to a private terrace where you can enjoy views of the vast surroundings.
In addition to the residential area, the estate includes two barns and an inviting bar. One of the barns is currently set up as a party hall, while the other can be used as storage or a garage for vehicles. For equestrian enthusiasts, this property is a dream come true, featuring a professional riding arena and six horse stables perfectly suited for keeping and training horses.
Construction
- Habitable surface
- 600m2
- Surface area of plot
- 50429m2
- Construction year
- 1928
- Renovation year
- 2010
- Number of bathrooms
- 3
- Number of bedrooms
- 6
- EPC index
- 217kWh / (m2year)
- Energy class
- C
- Renovation obligation
- no
Comfort
- Garden
- Yes
- Terrace
- Yes
- Garage
- Yes
Spatial planning
- Urban development permit
- yes
- Court decision
- no
- Pre-emption
- no
- Subdivision permit
- no
- Urban destination
- Agricultural area
- Overstromingskans perceel (P-score)
- B
- Overstromingskans gebouw (G-score)
- B
- Listed heritage
- Inventoried heritage
This exclusive estate offers a unique combination of tranquility, space, and luxury, set in an idyllic rural setting.
Interested in this property?
Similar projects
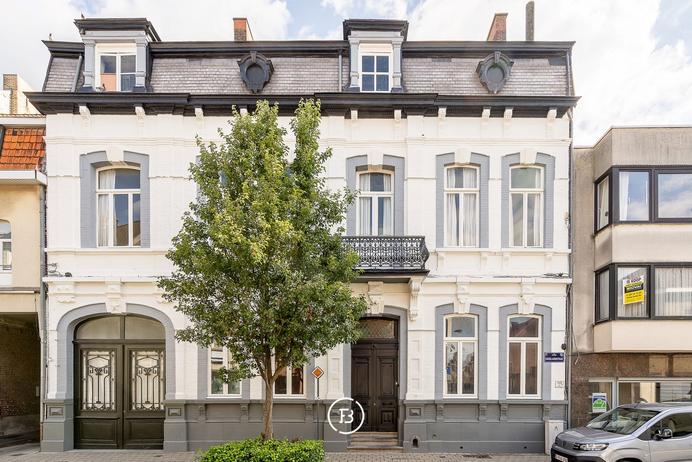
Eclectic townhouse

Exclusive estate
