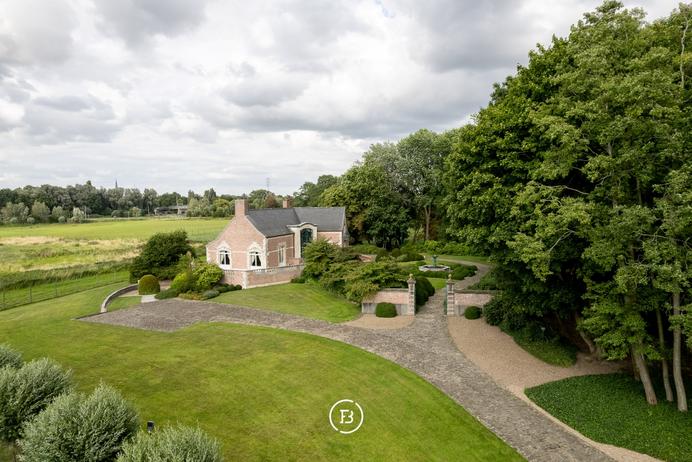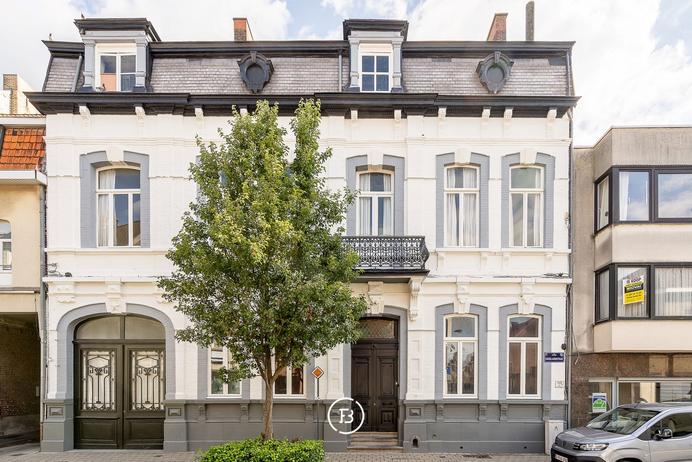Set on an expansive plot of 8,679 m² near Kortrijk, this exclusive estate features a generous swimming pool and a stylish pool house.
This property exudes tranquillity and elegance, with carefully selected materials and high-quality finishes throughout. Upon entering, you are immediately welcomed by a sense of space and luxury, thanks to high ceilings and abundant natural light. With an impressive living area of 790 m², the home offers spacious interiors that cater to all your lifestyle needs.
Features
- Habitable surface
- 790m2
- Surface area of plot
- 8679m2
- Construction year
- 1970
- Number of bathrooms
- 3
- Number of bedrooms
- 5
A tree-lined driveway leads you in, instantly evoking a sense of serenity and homecoming. Inside, a grand entrance hall awaits, complete with cloakroom and guest toilet. A charming cloister hallway—a distinctive architectural feature—guides you through the residence. The open-plan kitchen is fitted with premium materials and overlooks the lush garden, making it the perfect spot for a peaceful breakfast. Adjacent lies an expansive living space (100 m²) with an open fireplace, where light and space harmonize in a warm and inviting atmosphere.
The ground-floor master suite includes an en-suite bathroom, walk-in dressing room, and direct access to the terrace with views over the garden and pool.
Upstairs, you’ll find four additional bedrooms, two bathrooms, and a multifunctional leisure room with bar, pool table, and separate sanitary facilities. Two spacious offices offer ideal settings for remote work or a home practice.
The villa also features a fully equipped laundry room with custom cabinetry and a large basement that includes a wine cellar.
Outdoors, the estate is a private haven of peace, with multiple sun-drenched terraces, a swimming pool, and a contemporary pool house complete with lounge area, kitchenette, shower, and large windows that open fully in summer for seamless indoor-outdoor living.
Construction
- Habitable surface
- 790m2
- Surface area of plot
- 8679m2
- Construction year
- 1970
- Number of bathrooms
- 3
- Number of bedrooms
- 5
- EPC index
- 309kWh / (m2year)
- Energy class
- D
- Renovation obligation
- no
Comfort
- Garden
- Yes
- Terrace
- Yes
- Garage
- Yes
- Cellar
- Yes
- Alarm
- Yes
- Airco
- Yes
Spatial planning
- Urban development permit
- yes
- Court decision
- no
- Pre-emption
- no
- Subdivision permit
- no
- Urban destination
- Agricultural area
A tree-lined driveway leads you in, instantly evoking a sense of serenity and homecoming.
Interested in this property?
Similar projects

Architectural gem

Majestic townhouse



































