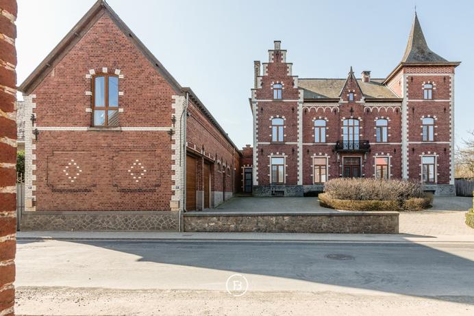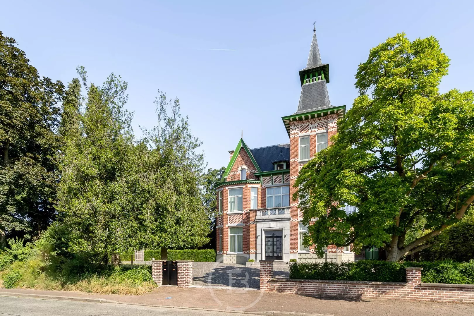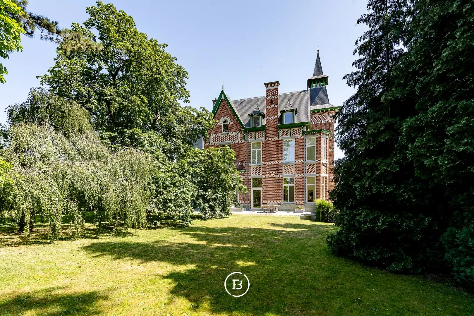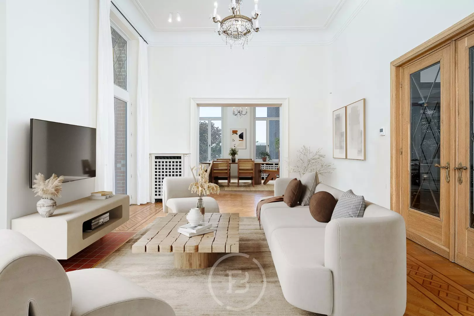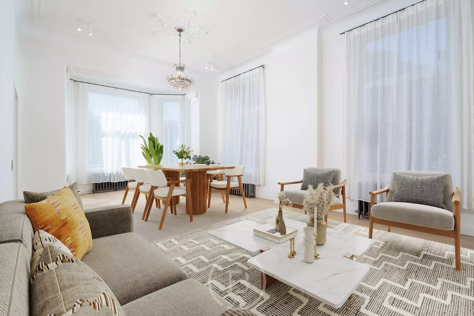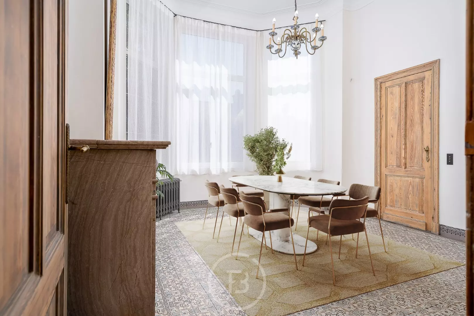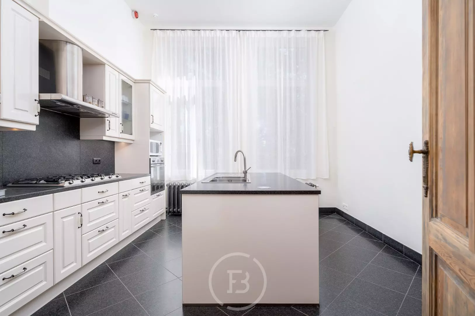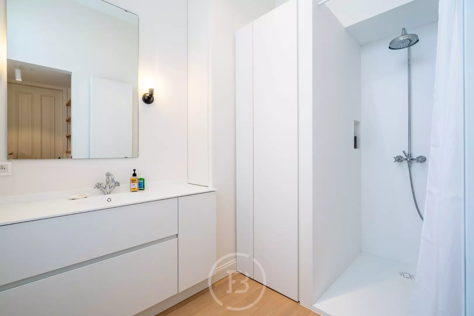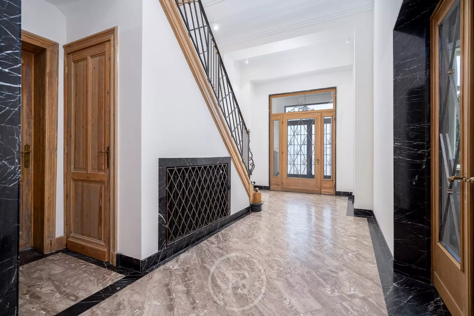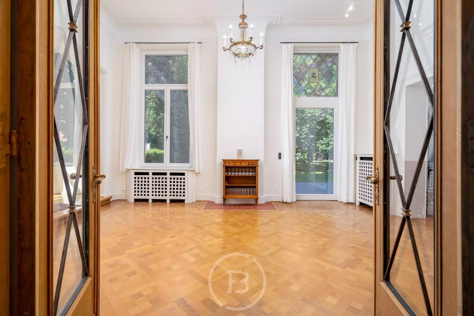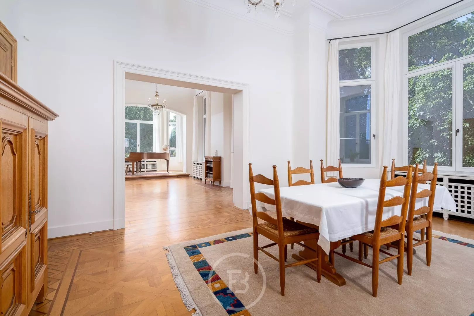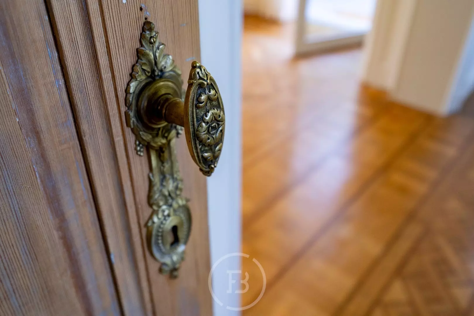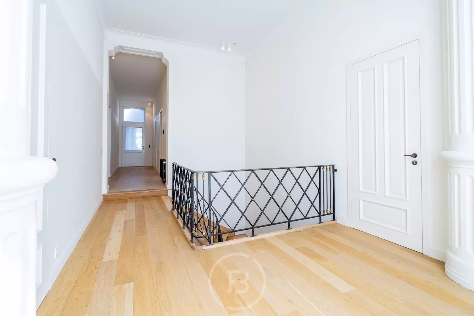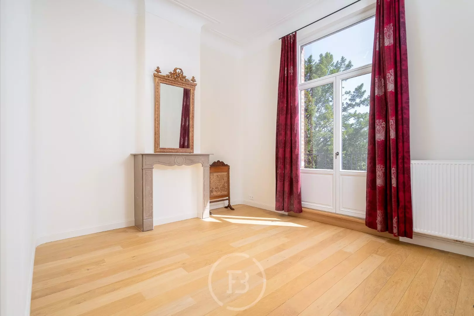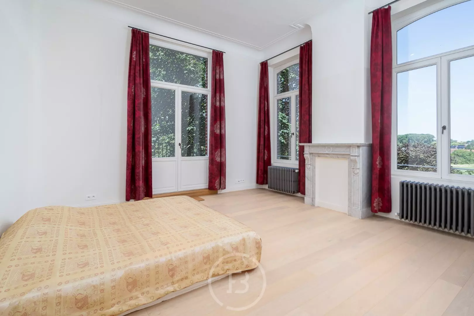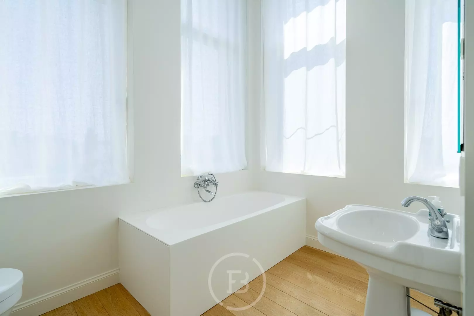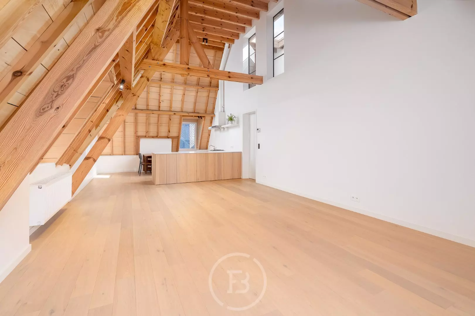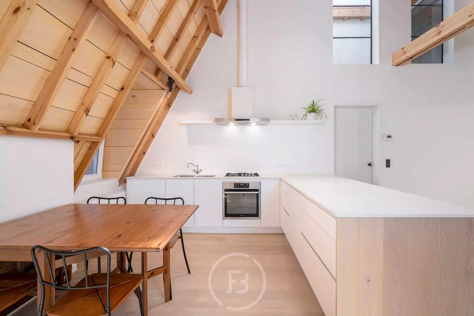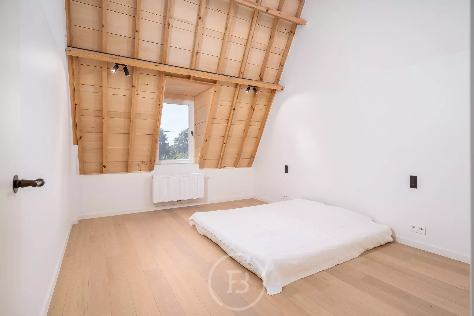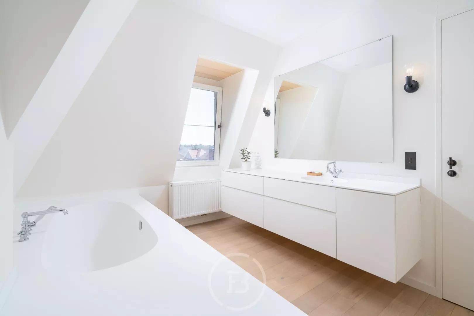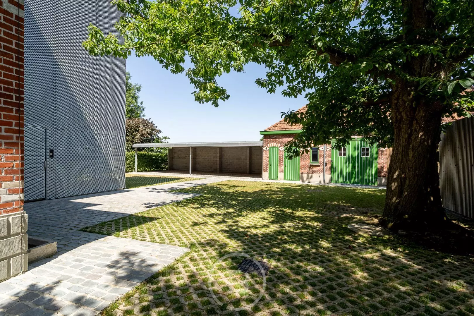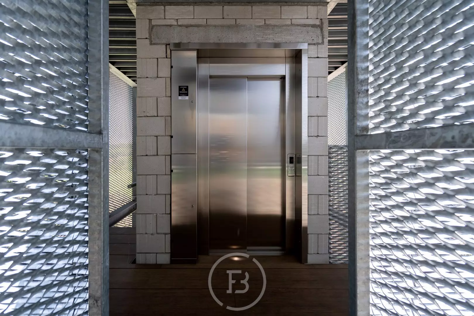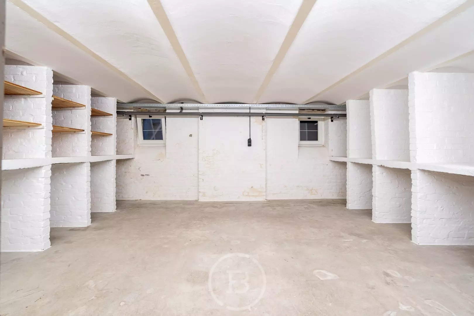Beautiful, renovated castle villa located in green surroundings within walking distance of the picturesque Dender and the charming centre of Geraardsbergen. The villa underwent a thorough transformation between 2017 and 2020. No expense was spared and only the most skilled craftsmen were used to breathe new life into this unique piece of heritage.
Whether you are looking for an exclusive family home, a prestigious office or an investment project, this property is truly a jewel waiting to be discovered.
The property has a living area of 669 m² and is laid out as follows:
0: majestic entrance hall with stairs to the first floor, reception room, bright office, spacious kitchen equipped with all necessary appliances, dining and living room.
+1: bright office or living space (all facilities available to install kitchen), 3 bedrooms with cupboards, separate toilet, bathroom with toilet, bathtub, walk-in shower and double washbasin, second bathroom (shower and washbasin).
+2: delightful living room with open kitchen and connection to the sun terrace, 2 bedrooms (one of which gives access to the tower room that could be used as an office or dressing room), bathroom (walk-in shower, bathtub and washbasin), laundry room, storage room.
-1: perfectly dry basement, divided into several rooms incl. wine cellar.
In addition, the property has four carports and four outdoor parking spaces, providing ample parking for residents and clients or guests. There is also a spacious outdoor building with storage space, offering additional functionality to the whole property.
EXTRA TROEF: everything has been licensed and provided for the castle villa to be easily split into 3 separate entities with separate access and with completely separate utilities. Ideal for those looking to combine living and working, or for investors looking to rent out.
MAIN POINTS OF RENOVATION:
- Completely new roof with renewed roof structure, roof slates with insulation
- Historic restoration turret
- New windows with solar control glass
- Fire and sound insulation between floors
- New parquet floors on upper floors, historical floors were restored on the ground floor
- Addition of external lift building in modern architecture
- Entire facade restored
- Two new cisterns
- New electricity, new techniques, water softeners, server cabinet, provision of charging stations, emergency lighting, fire detection
- Restoration of cast-iron radiators
Features
- Habitable surface
- 669m2
- Surface area of plot
- 2104m2
- Construction year
- 1911
- Renovation year
- 2020
- Number of bathrooms
- 4
- Number of bedrooms
- 5
Construction
- Habitable surface
- 669m2
- Surface area of plot
- 2104m2
- Construction year
- 1911
- Renovation year
- 2020
- Number of bathrooms
- 4
- Number of bedrooms
- 5
- EPC index
- 282kWh / (m2year)
Comfort
- Garden
- Yes
- Terrace
- Yes
- Office
- Yes
- Garage
- Yes
- Cellar
- Yes
- Elevator
- Yes
- Ventilation
- Yes
- External Solar Blinds
- Yes
Spatial planning
- Urban development permit
- yes
- Court decision
- no
- Pre-emption
- no
- Subdivision permit
- no
- Urban destination
- Residential area
- Overstromingskans perceel (P-score)
- A
- Overstromingskans gebouw (G-score)
- A
- Listed heritage
- Inventoried heritage
Interested in this property?
Similar projects
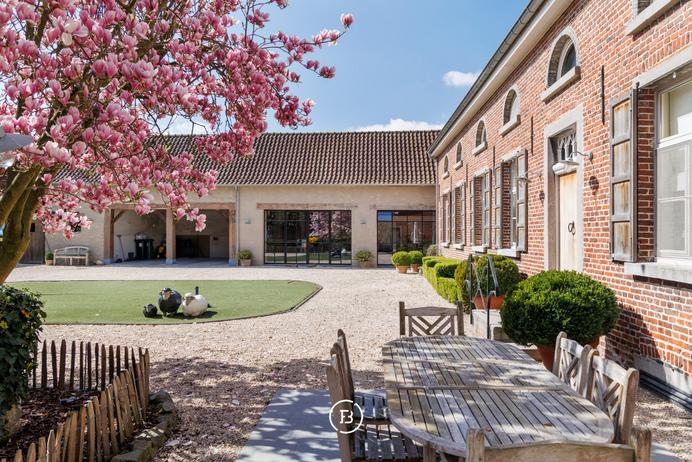
Hof ter Nechternest
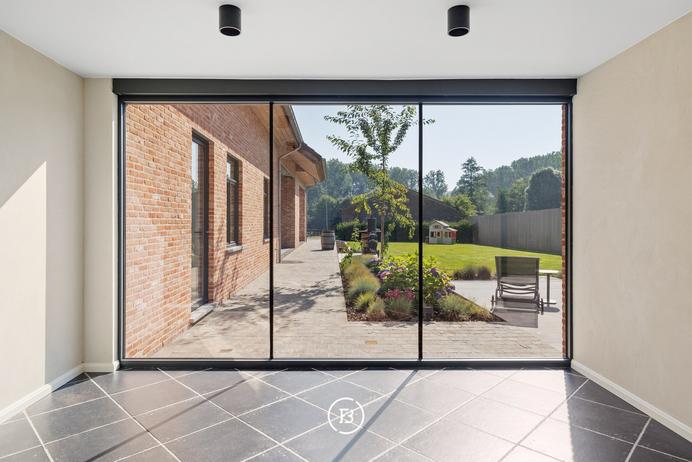
Renovated farmhouse with meadow
