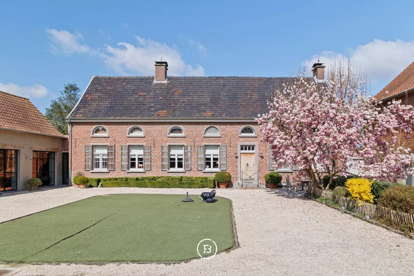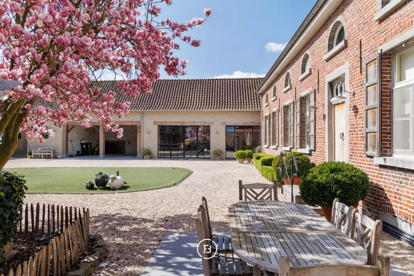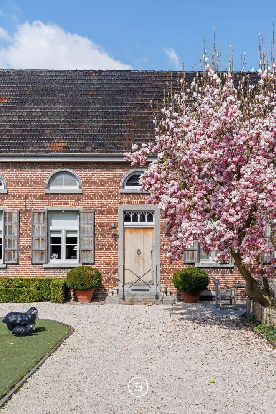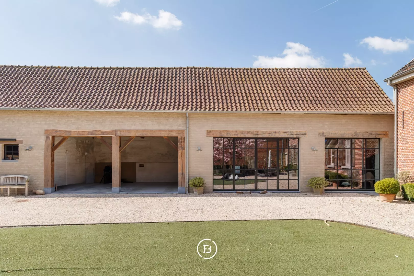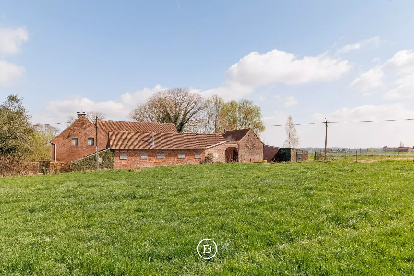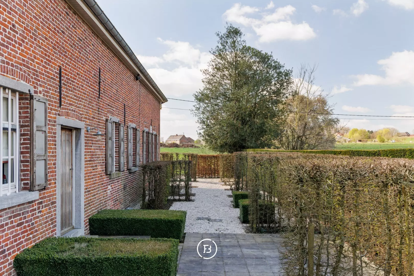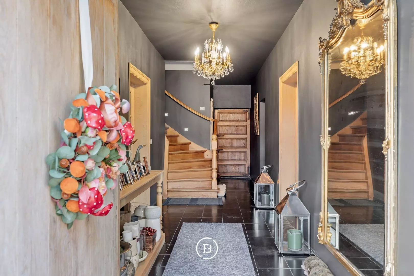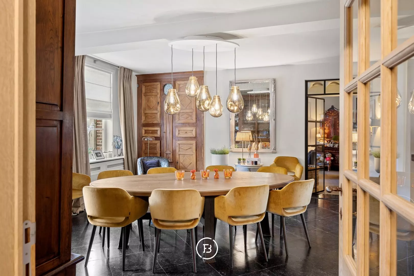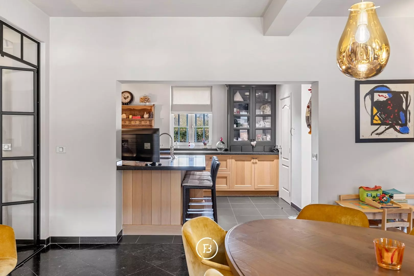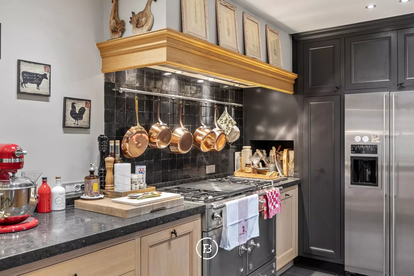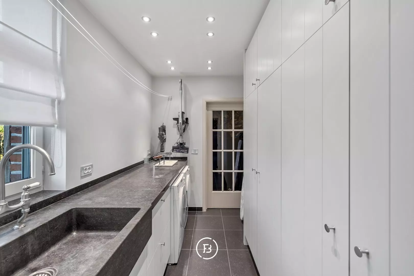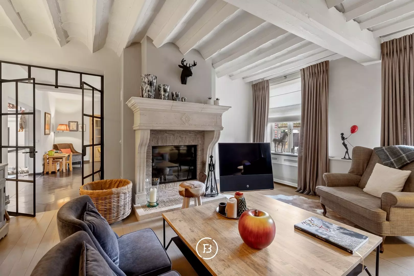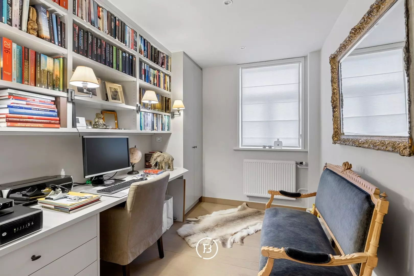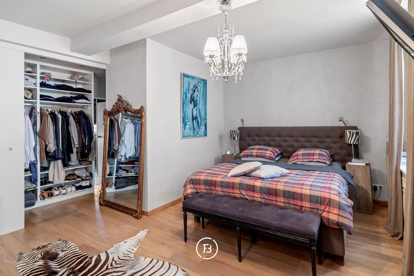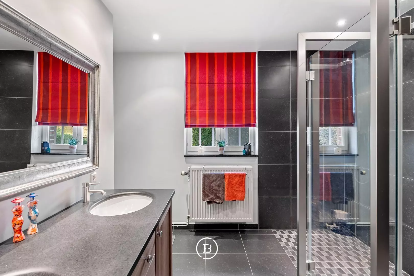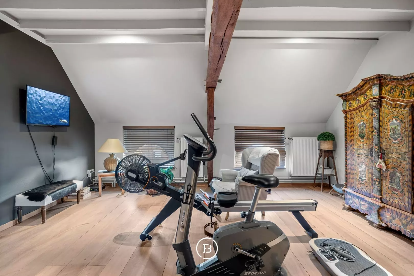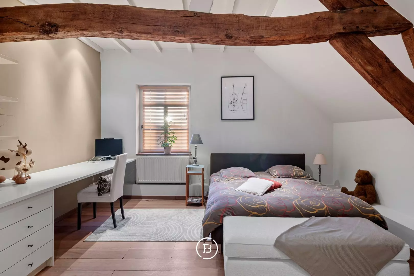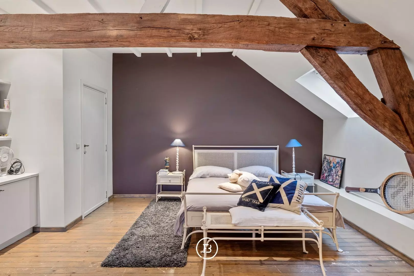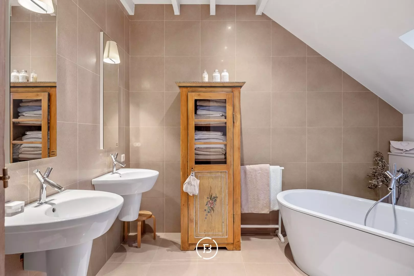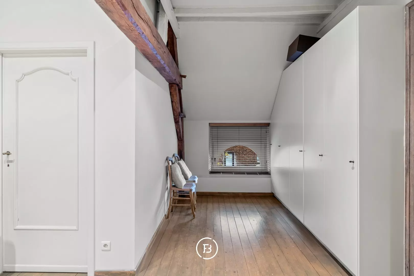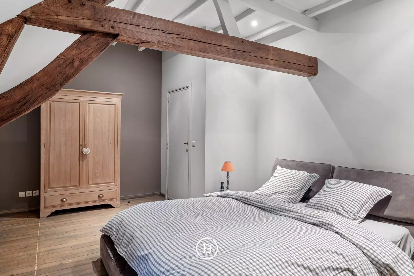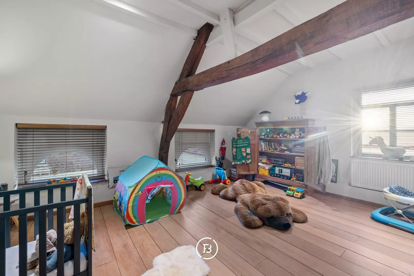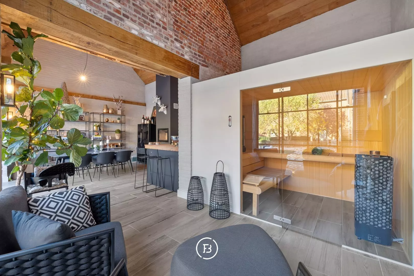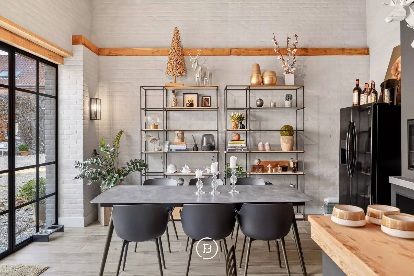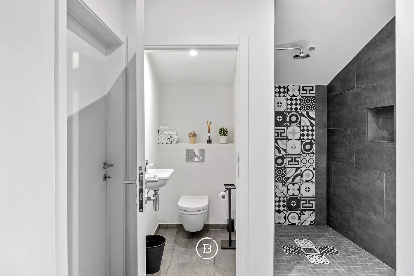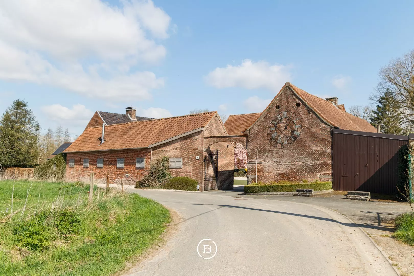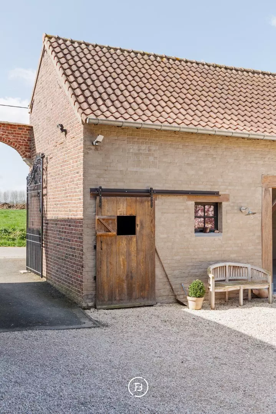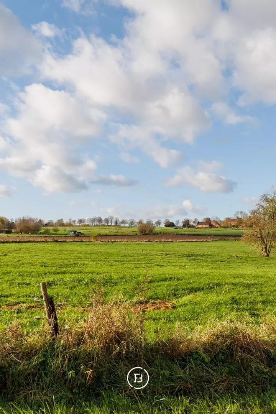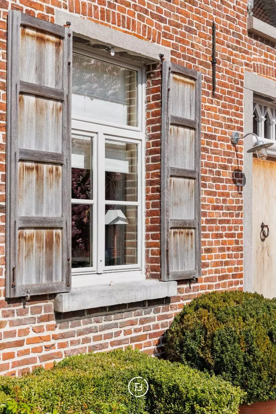This property is being sold under the CLOSE THE DEAL system with a starting price of €750,000. Each visitor can place a bid above this starting price until Wednesday 01/10/2025 at 6:00 pm. The sale may then be awarded to the highest bidder (there is only one bidding round, no second chance!).
Viewing on Saturday 27/09/2025 from 11:00 am to 3:00 pm – by appointment only: jerome@found-baker.com
Hof ter Nechternest, a beautifully renovated farmhouse with a rich history dating back to 1838. This unique property combines authentic charm with modern comfort and was carefully renovated in 2007 (main house) and 2018 (annex).
Features
- Habitable surface
- 475m2
- Surface area of plot
- 1117m2
- Construction year
- 1838
- Renovation year
- 2007
- Number of bathrooms
- 3
- Number of bedrooms
- 5
With a generous living space of 475 m², this farmhouse offers a well-thought-out layout:
On the ground floor, you will find an entrance hall with cloakroom and guest toilet, a spacious storage room, a cozy dining room with a semi-open kitchen equipped with a La Cornue stove, and a charming living room with a fireplace. Additionally, there is a study and a master bedroom with a dressing room and a luxurious bathroom.
The first floor offers a versatile space, four spacious bedrooms, an additional dressing room, and two bathrooms.
The house also features a basement, providing extra storage space.
As an added bonus, there is a fully equipped annex comprising a dining room/multi-purpose space, a kitchenette, a shower, a toilet, and a sauna. The central courtyard provides ample parking space, including two covered parking spots. At the rear, a west-facing terrace offers the perfect setting to enjoy the peaceful outdoor surroundings.
Construction
- Habitable surface
- 475m2
- Surface area of plot
- 1117m2
- Construction year
- 1838
- Renovation year
- 2007
- Number of bathrooms
- 3
- Number of bedrooms
- 5
- EPC index
- 370kWh / (m2year)
- Energy class
- D
- Renovation obligation
- no
Comfort
- Garden
- Yes
- Office
- Yes
- Garage
- Yes
- Cellar
- Yes
- Intercom
- Yes
Spatial planning
- Urban development permit
- yes
- Court decision
- no
- Pre-emption
- no
- Subdivision permit
- no
- Urban destination
- Agricultural area
- Overstromingskans perceel (P-score)
- A
- Overstromingskans gebouw (G-score)
- A
- Listed heritage
- Inventoried heritage
This exclusive farmhouse combines rural charm with high-end living comfort, making it a unique opportunity for those seeking a characterful and move-in-ready home.
Interested in this property?
Similar projects
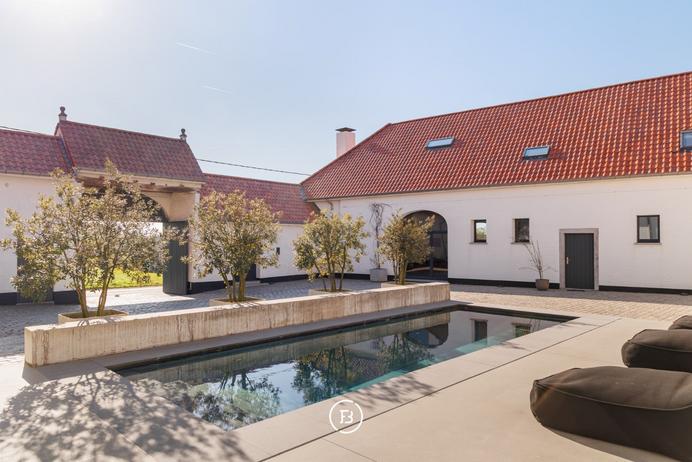
Het Molenhof
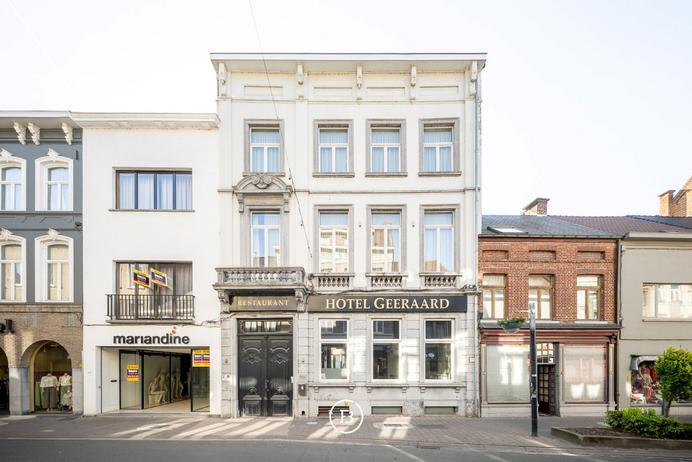
Hotel Geeraard

