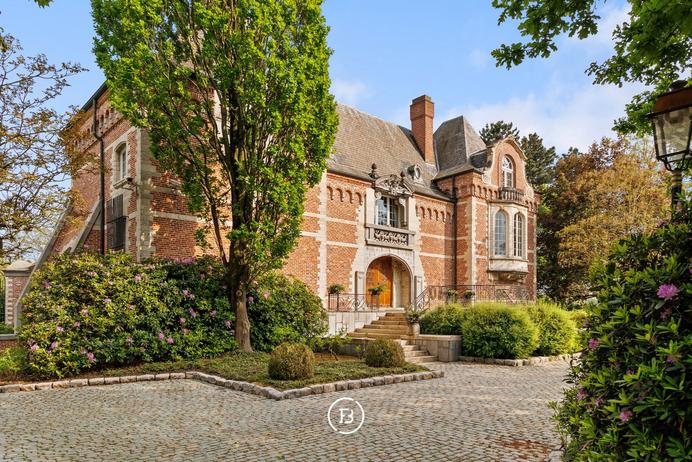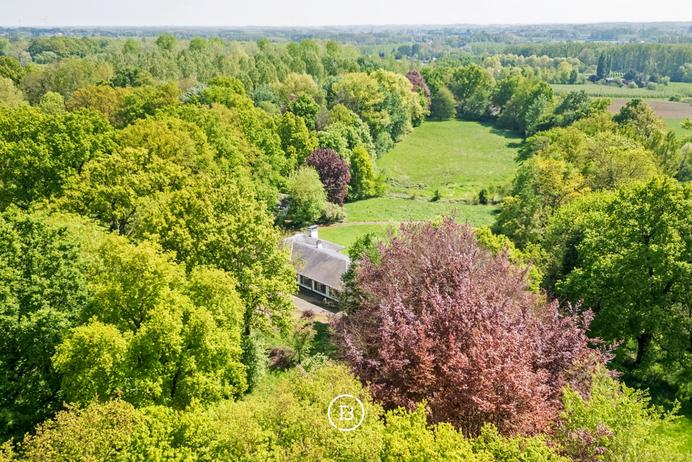On a special plot of 1.6 hectares, hidden in the greenery yet in a central location in Genk, you will find this impressive and stately residence. A property with a rich history, characterized by timeless elegance, high ceilings, spacious rooms, and an architecture that exudes class and refinement.
The house was built in the early 20th century with a focus on grandeur and symmetry. The striking roof and refined facade details emphasize its exclusive appearance. Inside, you will find spacious living areas, authentic elements, and a layout that invites modern living comfort without losing the soul of the house.
The 1.6-hectare estate offers tranquility, privacy, and a unique sense of space. The long driveway, lush greenery, and harmonious placement of the building make this property a rare gem. The garden is perfect for creating terraces, a swimming pool, or a beautiful landscaped garden.
This residence is the ideal foundation for creating a luxurious family home that exudes both warmth and prestige. Here, you can combine stylish living with the freedom of a large estate, right in the heart of Limburg.
An exceptional property for those seeking a familial home with character, allure, and future value.
Features
- Habitable surface
- 623m2
- Surface area of plot
- 15765m2
- Construction year
- 1910
- Renovation year
- 2024
- Number of bathrooms
- 2
- Number of bedrooms
- 5
Exclusive executive villa
On a special plot of 1.6 hectares, hidden in the greenery yet in a central location in Genk, you will find this impressive and stately residence. A property with a rich history, characterized by timeless elegance, high ceilings, spacious rooms, and architecture that exudes class and refinement.
The house was built in the early 20th century with a focus on grandeur and symmetry. The striking roof and refined facade details emphasize the exclusive appearance. Inside, you will find spacious living areas, authentic elements, and a layout that invites modern living comfort without losing the soul of the house.
The 1.6-hectare estate offers peace, privacy, and a unique sense of space. The long driveway, lush greenery, and harmonious placement of the building make this property a rare gem. The garden is perfect for creating terraces, a swimming pool, or a beautiful landscaped garden.
This residence is the ideal base for creating a luxurious family home that exudes both warmth and prestige. Here, you can combine stylish living with the freedom of a large estate, right in the heart of Limburg.
An exceptional property for those looking for a familial home with character, allure, and future value.
Construction
- Habitable surface
- 623m2
- Surface area of plot
- 15765m2
- Construction year
- 1910
- Renovation year
- 2024
- Number of bathrooms
- 2
- Number of bedrooms
- 5
- EPC index
- 690kWh / (m2year)
- Energy class
- F
- Renovation obligation
- no
Comfort
- Garden
- Yes
- Garage
- Yes
- Cellar
- Yes
Spatial planning
- Urban development permit
- yes
- Court decision
- no
- Pre-emption
- no
- Subdivision permit
- no
- Urban destination
- Residential area
- Overstromingskans perceel (P-score)
- B
- Overstromingskans gebouw (G-score)
- A
- Listed heritage
- Inventoried heritage
Interested in this property?
Similar projects

Unique domain ‘Klein-Hostart’

Unique Villa




























