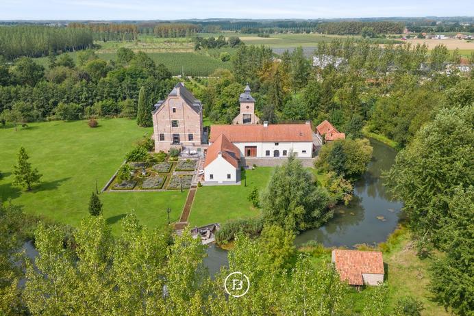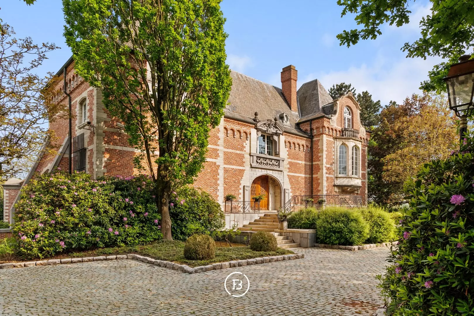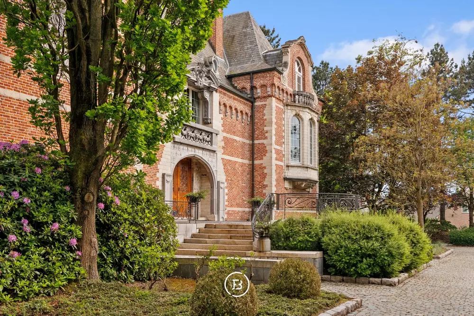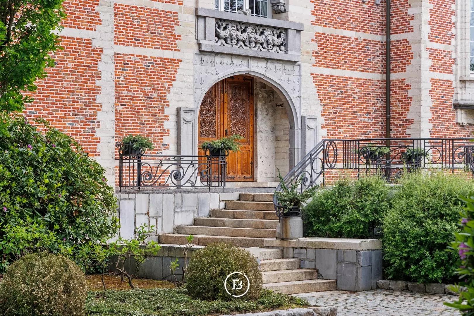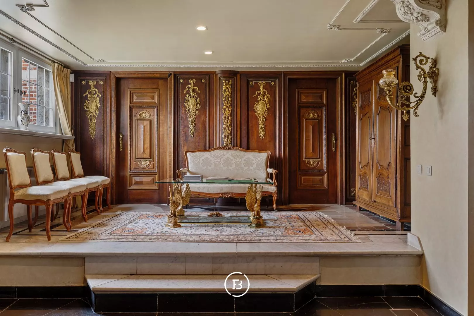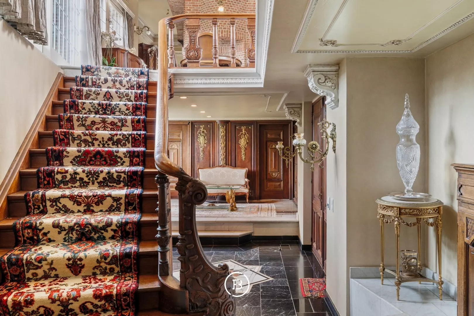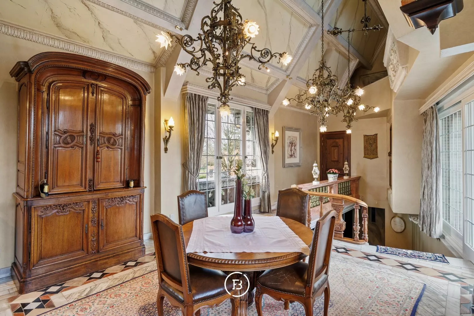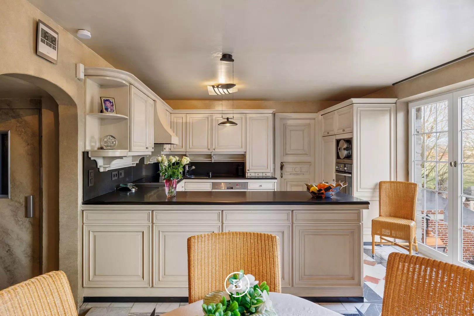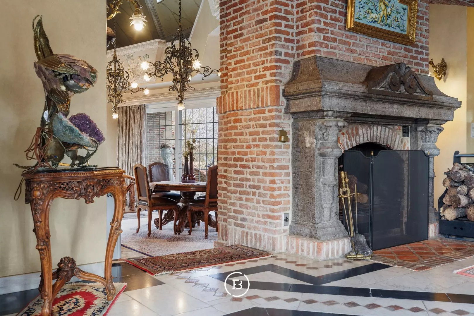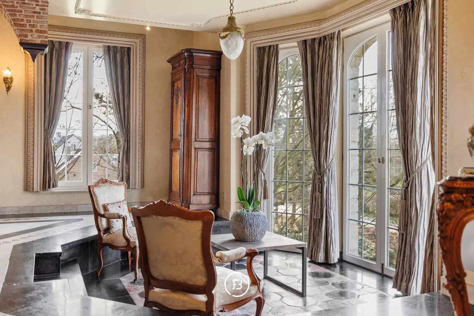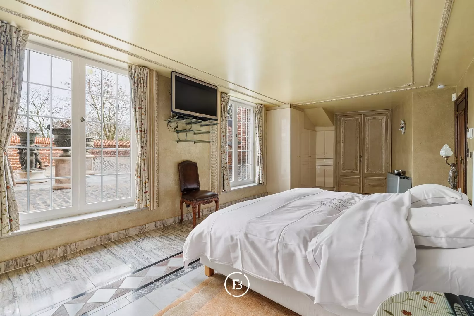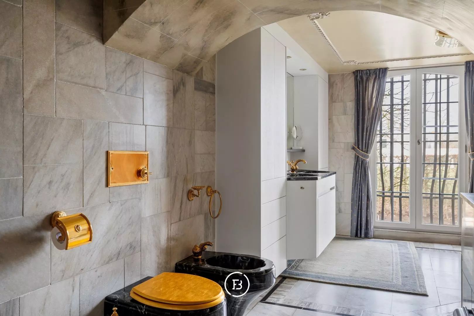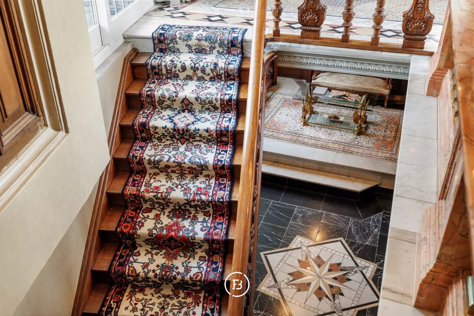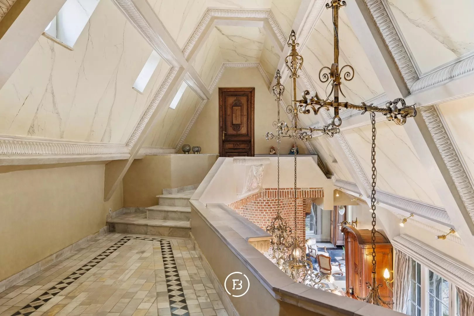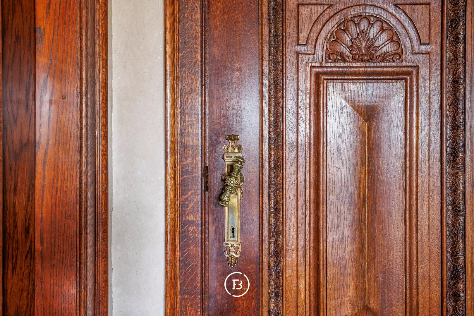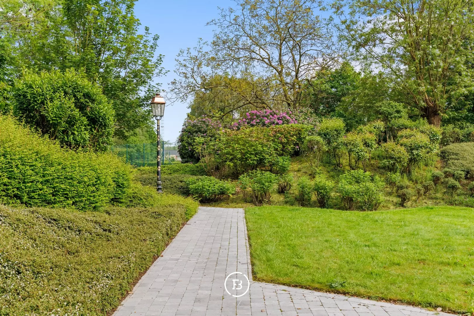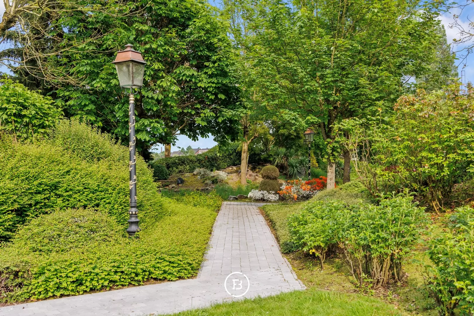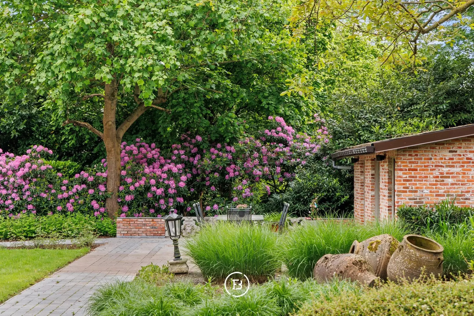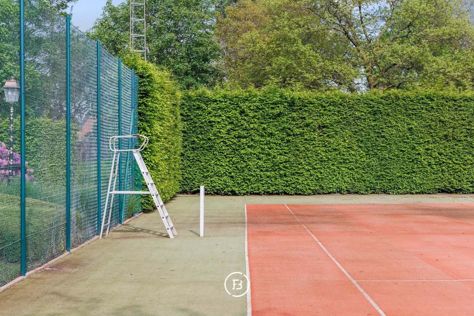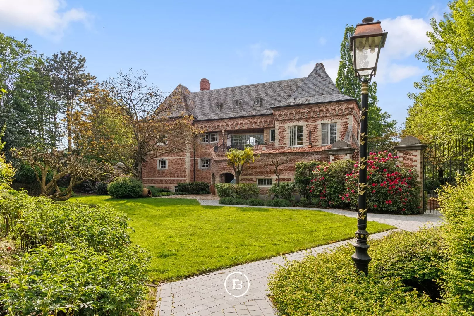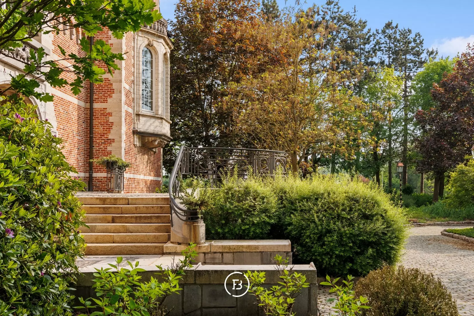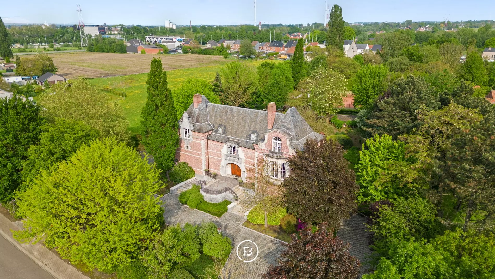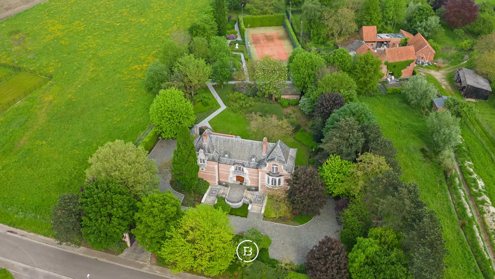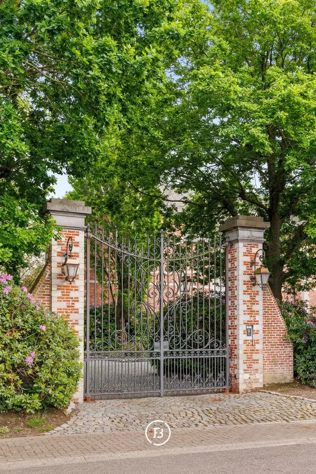This beautiful villa, built in 1983 by renowned real estate designer M. Raymaekers, exudes charm and class upon entry thanks to the use of authentic materials and original elements. The impressive property is infused with beautiful woodwork, inlay, and curved ceilings, creating a unique atmosphere. Equipped with luxury amenities such as an elevator, an impressive facade, air conditioning, and a tennis court.
Conveniently located in Hasselt, this property not only offers proximity to the city center but also a central location in relation to the E313 highway.
Upon entering the ground floor, the spacious entrance hall immediately catches the eye, with its unique inlay in the natural stone floor and high ceilings with ornaments and moldings. On this floor, you will also find the master bedroom with access to the terrace, a luxurious marble bathroom, and two other bedrooms with their own bathroom facilities.
The first floor welcomes you with a cozy living space, complete with a fireplace, a dining room, and a fully equipped kitchen. On the second floor, you will find two more spacious bedrooms or hobby rooms.
The basement, at garden level, accommodates large indoor garages with automatic gates and various practical storage spaces.
The park garden is an oasis of peace and greenery, with a tennis court, large pond, and several cozy terraces. At the back of the property, there is a well-maintained garden house with a terrace, where you can enjoy the view of both the water feature and the tennis court. The rural and peaceful location on the outskirts of the city completes the picture!
Features
- Habitable surface
- 427m2
- Surface area of plot
- 6270m2
- Construction year
- 1983
- Number of bathrooms
- 2
- Number of bedrooms
- 5
Construction
- Habitable surface
- 427m2
- Surface area of plot
- 6270m2
- Construction year
- 1983
- Number of bathrooms
- 2
- Number of bedrooms
- 5
- EPC index
- 272kWh / (m2year)
- Energy class
- C
- Renovation obligation
- no
Comfort
- Garden
- Yes
- Garage
- Yes
- Cellar
- Yes
- Elevator
- Yes
- Airco
- Yes
Spatial planning
- Urban development permit
- yes
- Court decision
- no
- Pre-emption
- no
- Subdivision permit
- no
- Urban destination
- Residential area
- Overstromingskans perceel (P-score)
- A
- Overstromingskans gebouw (G-score)
- A
Interested in this property?
Similar projects

Villa Heather Flower
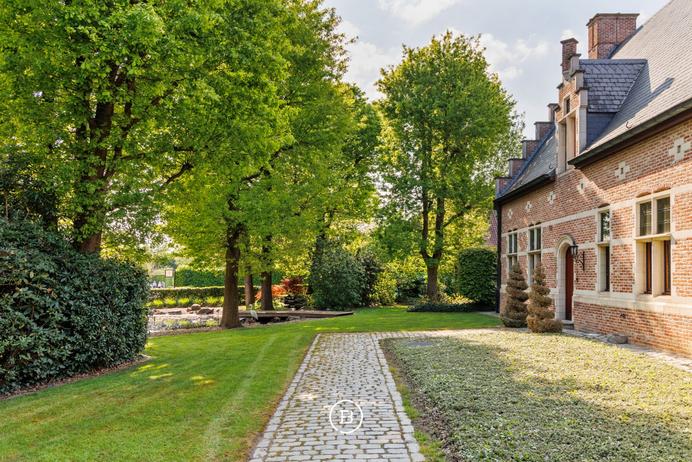
Characterful villa
