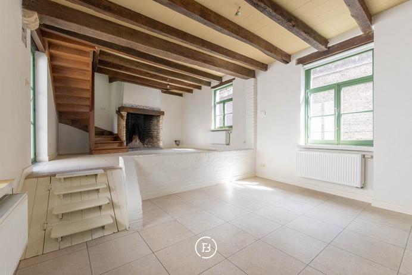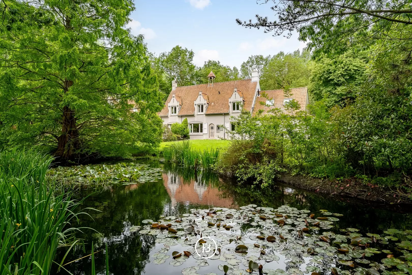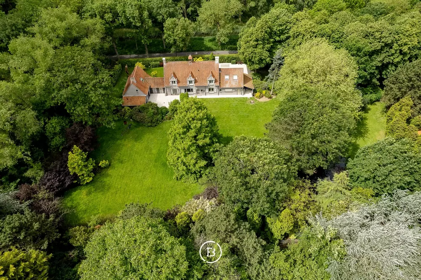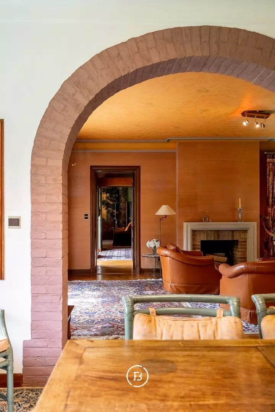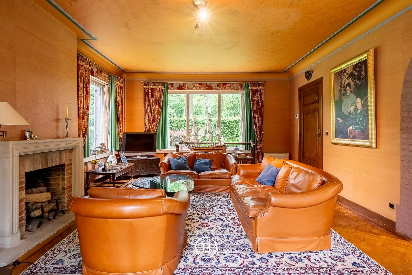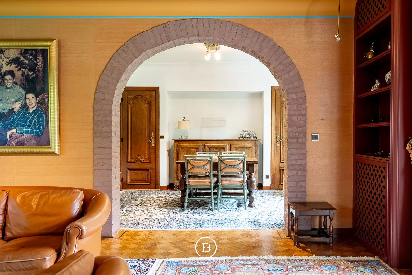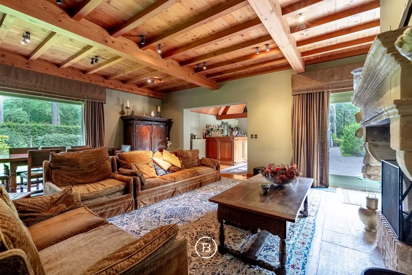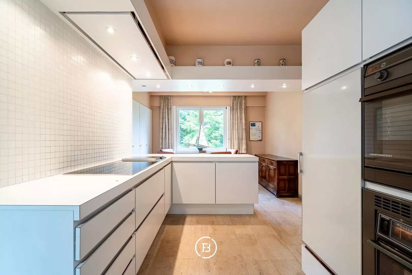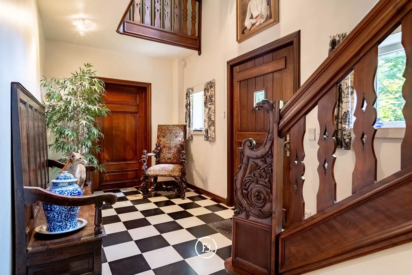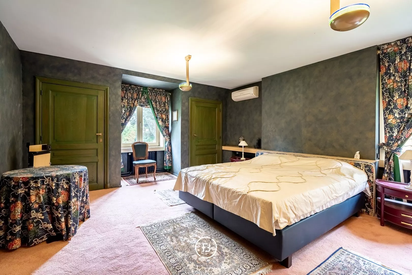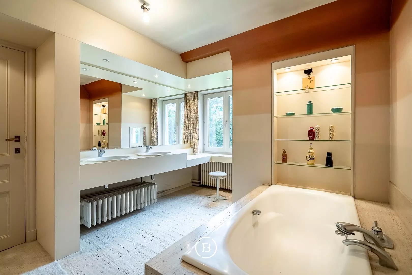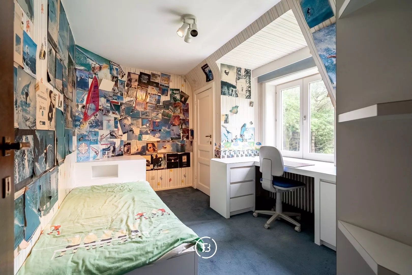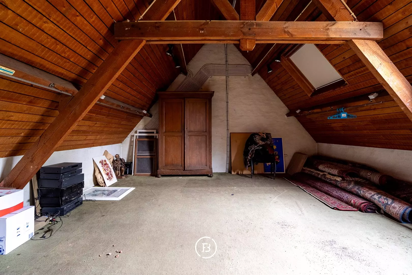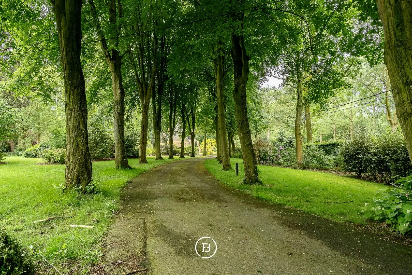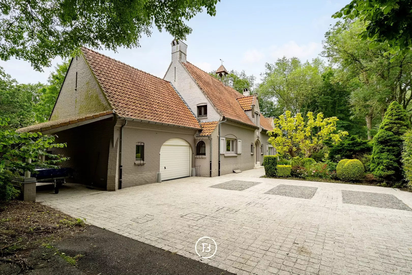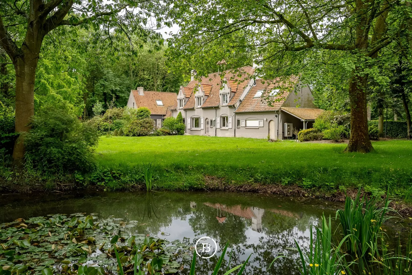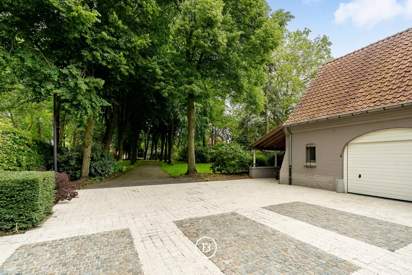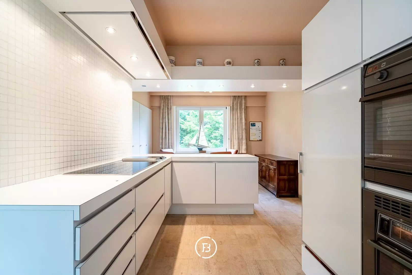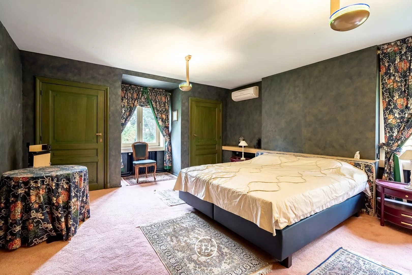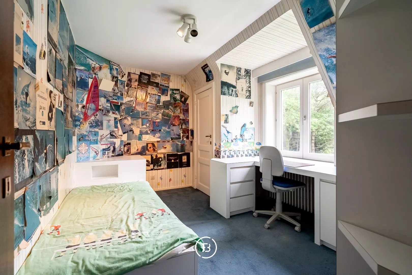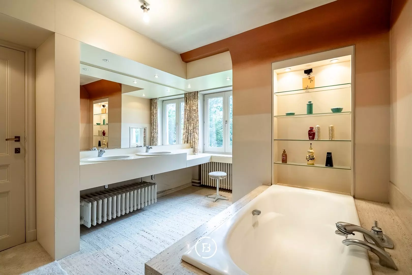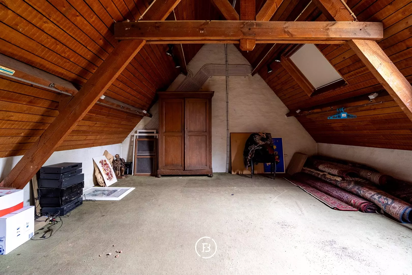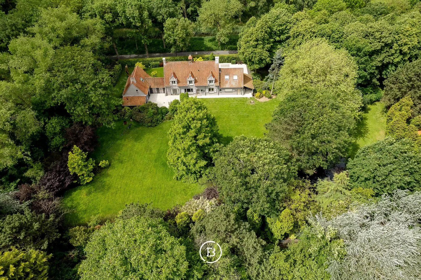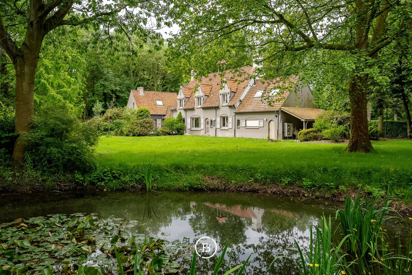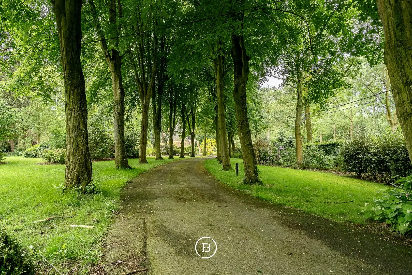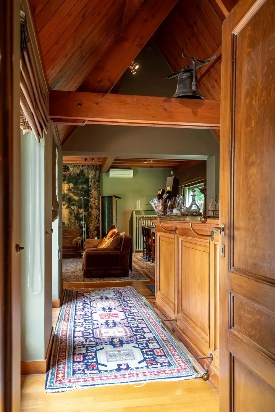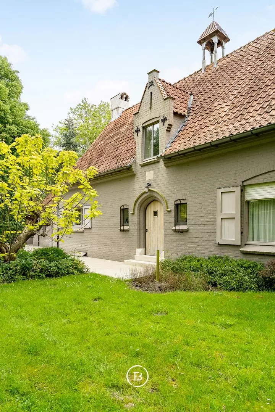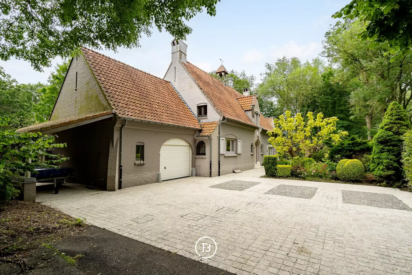About 5 minutes from the center of Bruges, we find this charming villa (built in 1949) on a lush plot of about 5.000 m².
With a living area of nearly 401 m² and a beautiful garden with a pond, this house offers many possibilities.
The ground floor consists of a spacious entrance hall, guest toilet, bright living areas with an adjoining dining room, a large kitchen equipped with built-in appliances and a breakfast nook, a laundry room, a vaulted room, a shower room, and a garage.
Upstairs, we also find three large bedrooms, a bathroom, and a shower room.
The house has a basement and a spacious integrated garage.
The south-facing, beautifully landscaped garden benefits from a green environment with a pond. It's a true delight to relax on the sunny terraces.
Extras:
Easy access to major roads (A11 – E403) and the city center
Proximity to AZ Sint-Jan
Urban planning designation: Industrial zone
Features
- Habitable surface
- 401m2
- Surface area of plot
- 5060m2
- Construction year
- 1949
- Number of bathrooms
- 3
- Number of bedrooms
- 3
Construction
- Habitable surface
- 401m2
- Surface area of plot
- 5060m2
- Construction year
- 1949
- Number of bathrooms
- 3
- Number of bedrooms
- 3
- Construction year
- 1949
- EPC index
- 357kWh / (m2year)
- Energy class
- D
Comfort
- Garden
- Yes
- Garage
- Yes
- Cellar
- Yes
Spatial planning
- Urban development permit
- yes
- Court decision
- no
- Pre-emption
- no
- Subdivision permit
- no
- Urban destination
- industrial area
- Overstromingskans perceel (P-score)
- A
- Overstromingskans gebouw (G-score)
- A
Interested in this property?
Similar projects
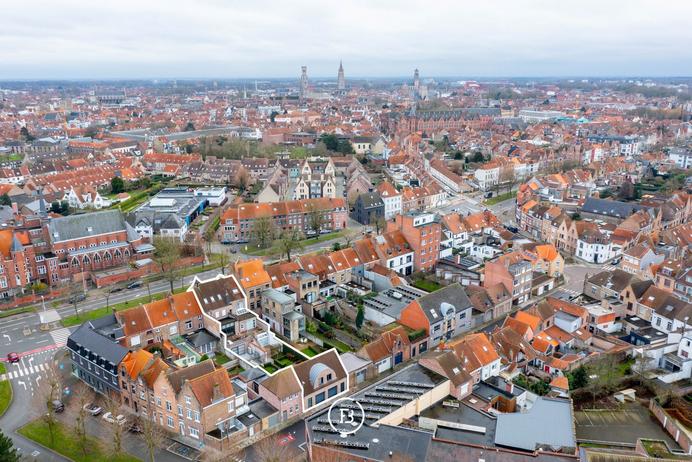
Spacious townhouse with practice
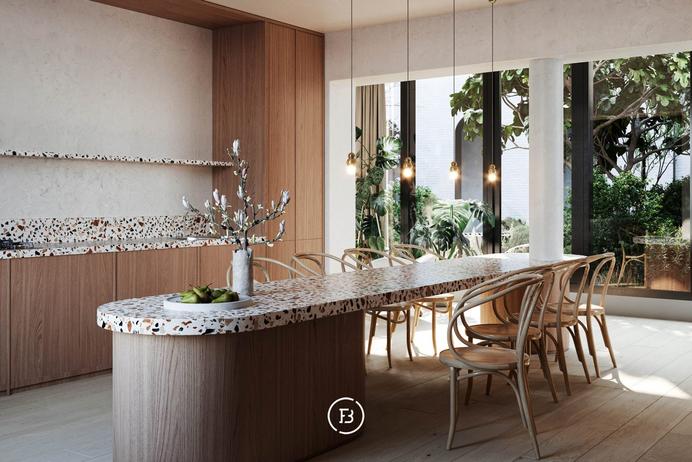
House Karmel
