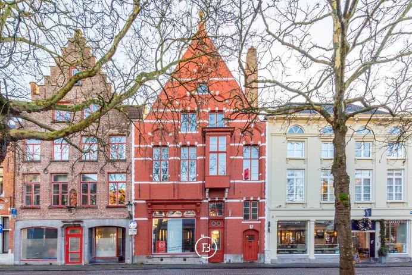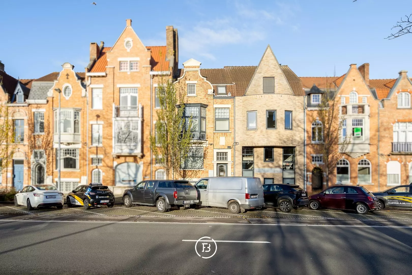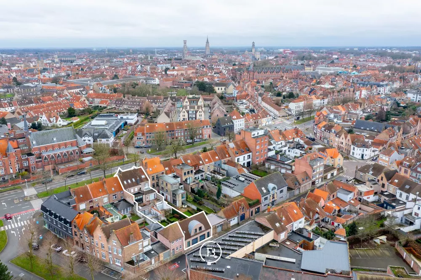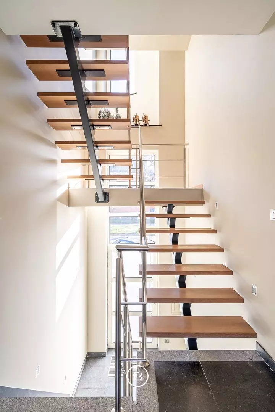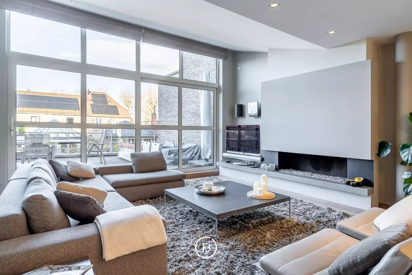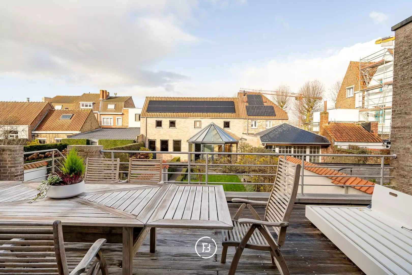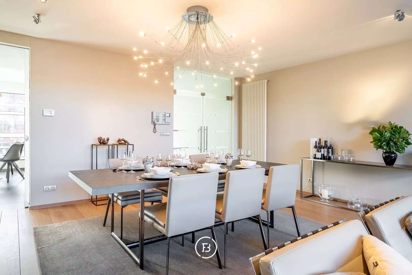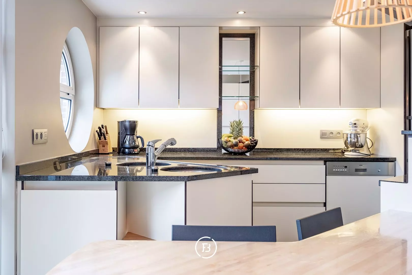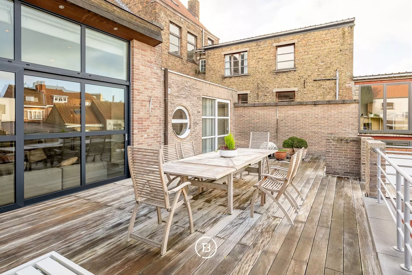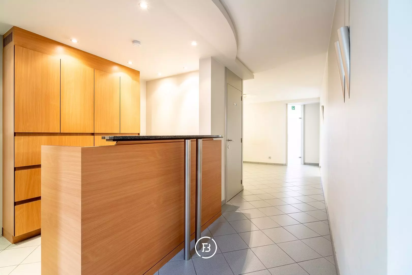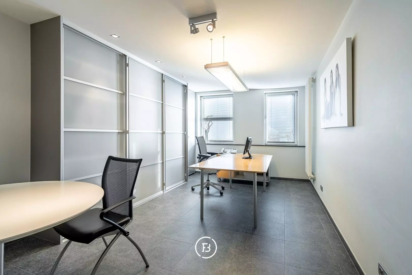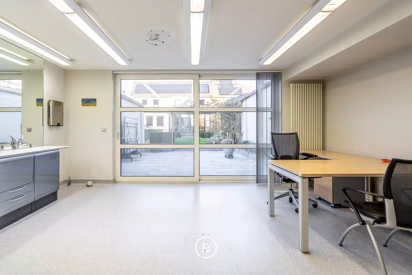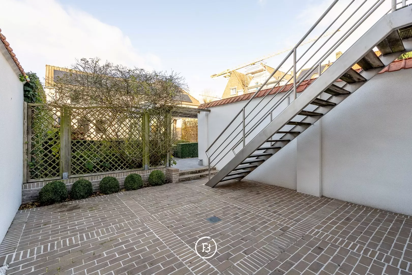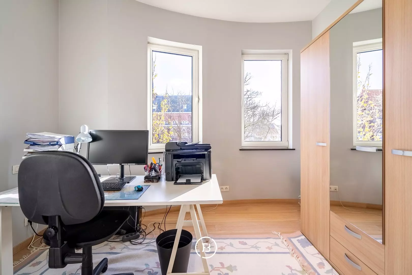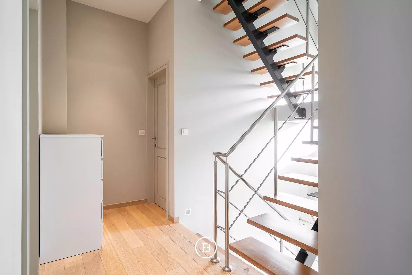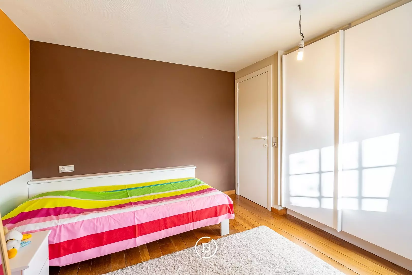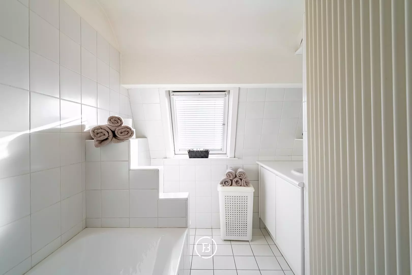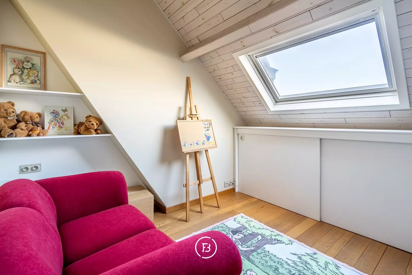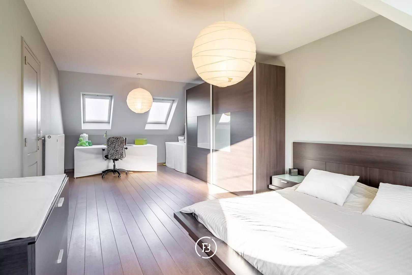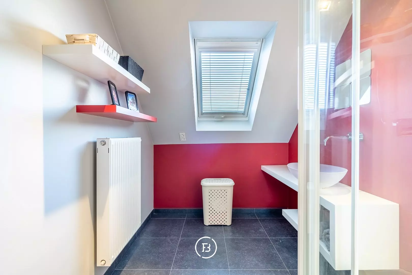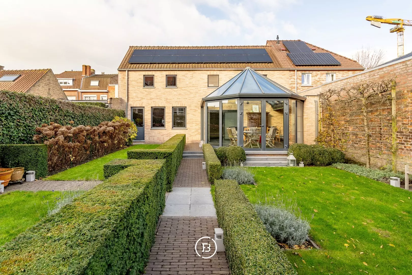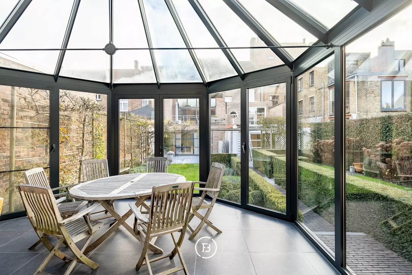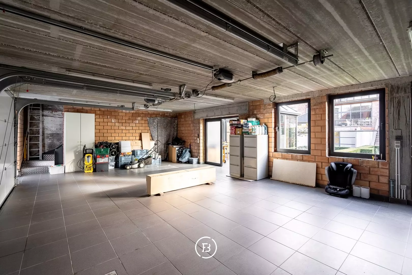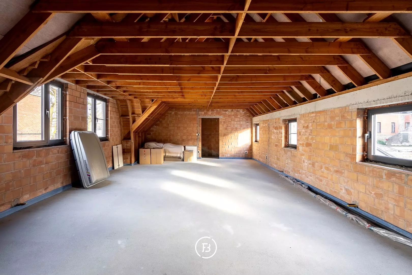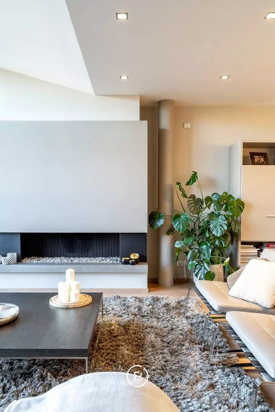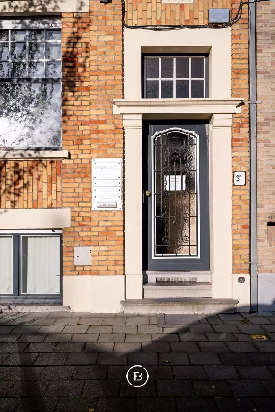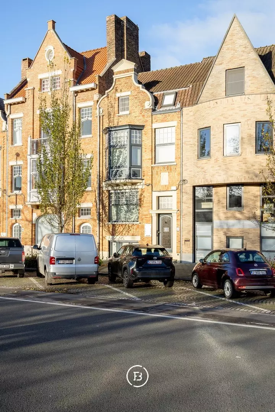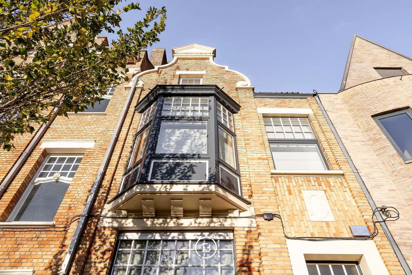This spacious and versatile townhouse is centrally located in Kristus-Koning along the Komvest. It boasts a prime location within walking and cycling distance of Bruges' bustling city center, various shops, schools, and other amenities. The E403 motorway is nearby, offering excellent accessibility via major routes.
Thanks to its location, size, and layout, this property is perfect for combining living and working. For many years, the ground floor served as a practice, with a spacious residence on the upper floors. The property was developed in two phases: the far-left section underwent a complete renovation in 1994, while the right side was newly built in 2003-2004. The property has a living area of approximately 540 m² and benefits from an excellent EPC rating (Label B).
Layout:
Ground Floor – Practice Area: Reception with waiting room, 4 separate practice rooms/offices, archive room, kitchenette (1), separate toilet, kitchenette (2) with washing machine connection, separate toilet.
Air conditioning: Installed (new in 2023).
Built-in cupboards: Present.
First Floor:
Entrance hall with separate toilet.
Left section (renovated in 1994): Living room with wood-burning fireplace, dining room, kitchen with access to the terrace.
Right section (constructed in 2003): Dining room, living room with gas fireplace and large sliding doors to the terrace (automatic curtains), custom-designed kitchen fully equipped with appliances (ATAG) and a breakfast nook.
Second Floor:
4 bedrooms, bathroom (1) and bathroom (2), each with toilet, bath/shower. The master bedroom includes a custom-made dressing closet and an ensuite bathroom (3) with bath/shower, double sink, and toilet. There is also an office space.
Third Floor:
A spacious bedroom and bathroom (4) with a shower, toilet, and sink.
Fourth Floor:
Insulated attic.
Additionally, the property includes a southwest-facing garden with multiple terraces and a large rear outbuilding located at the back of the plot (Werfstraat). The ground floor of this outbuilding has a double garage with automatic doors and a veranda. On the upper floor, there is a shell space suitable for use as a studio, with all plumbing and heating connections already in place.
Extras:
12 solar panels (on the outbuilding roof) – 4.8 kWh + inverter.
1 charging station (3 x 400 volts).
Alarm system: Present (property Komvest).
Electrical inspection: Conforms to regulations.
Rainwater tank (10,000 liters): Present.
Features
- Habitable surface
- 540m2
- Surface area of plot
- 539m2
- Construction year
- 2003
- Renovation year
- 1994
- Number of bathrooms
- 4
- Number of bedrooms
- 6
Construction
- Habitable surface
- 540m2
- Surface area of plot
- 539m2
- Construction year
- 2003
- Renovation year
- 1994
- Number of bathrooms
- 4
- Number of bedrooms
- 6
- EPC index
- 167kWh / (m2year)
- Energy class
- B
Comfort
- Garden
- Yes
- Office
- Yes
- Garage
- Yes
- Attic
- Yes
- Alarm
- Yes
- Airco
- Yes
Spatial planning
- Urban development permit
- yes
- Court decision
- no
- Pre-emption
- no
- Subdivision permit
- no
- Urban destination
- Residential area
- Overstromingskans perceel (P-score)
- A
- Overstromingskans gebouw (G-score)
- A
Interested in this property?
Similar projects

Architectural Townhouse

Elegant townhouse
