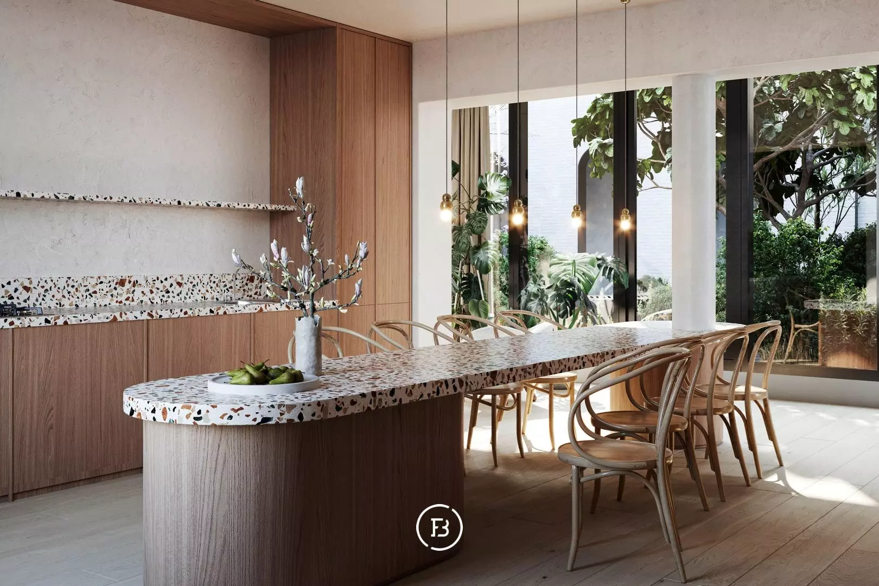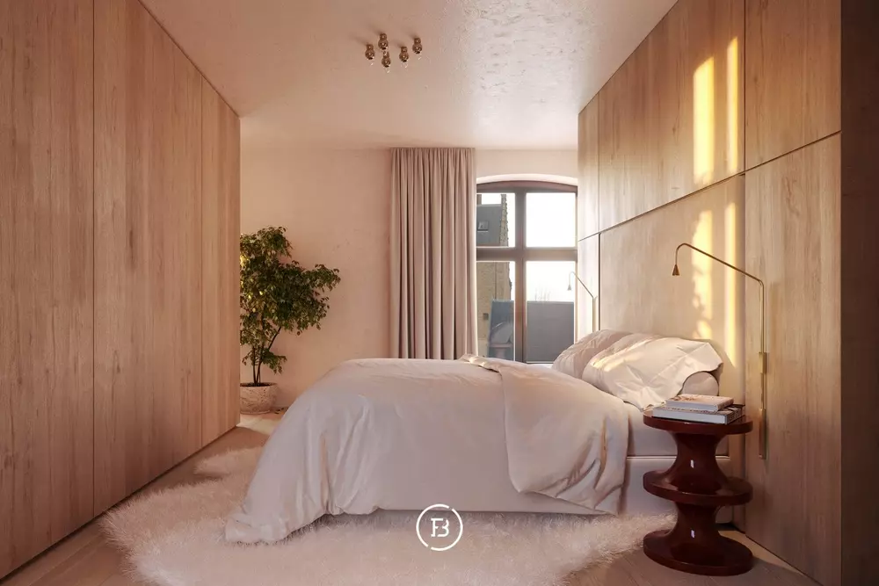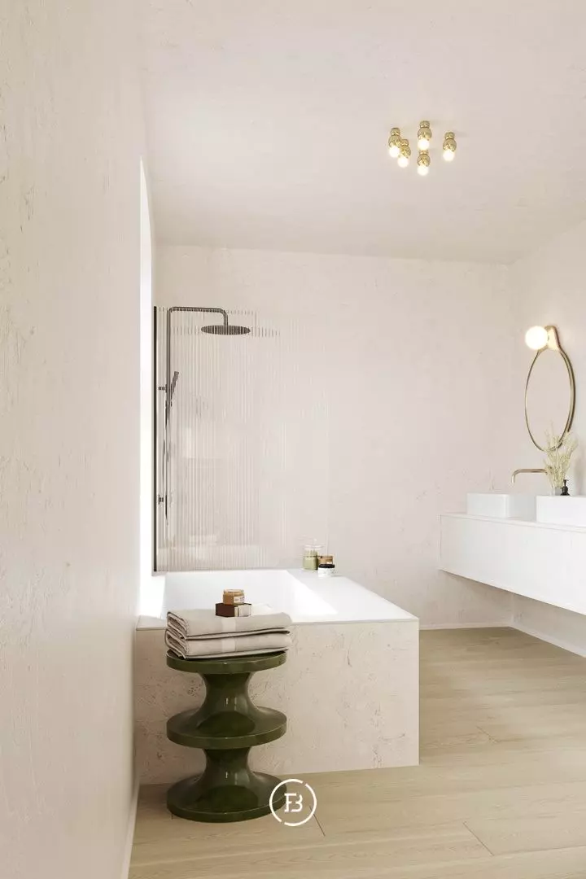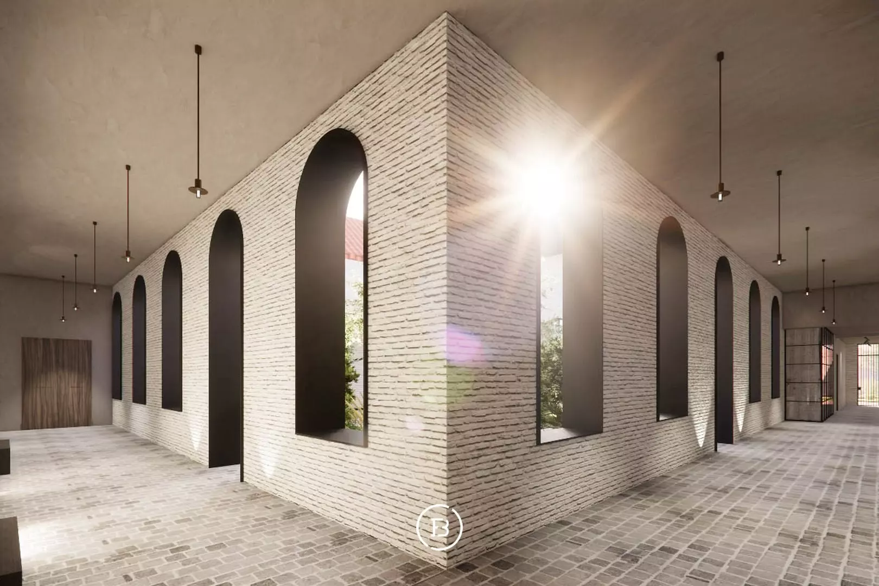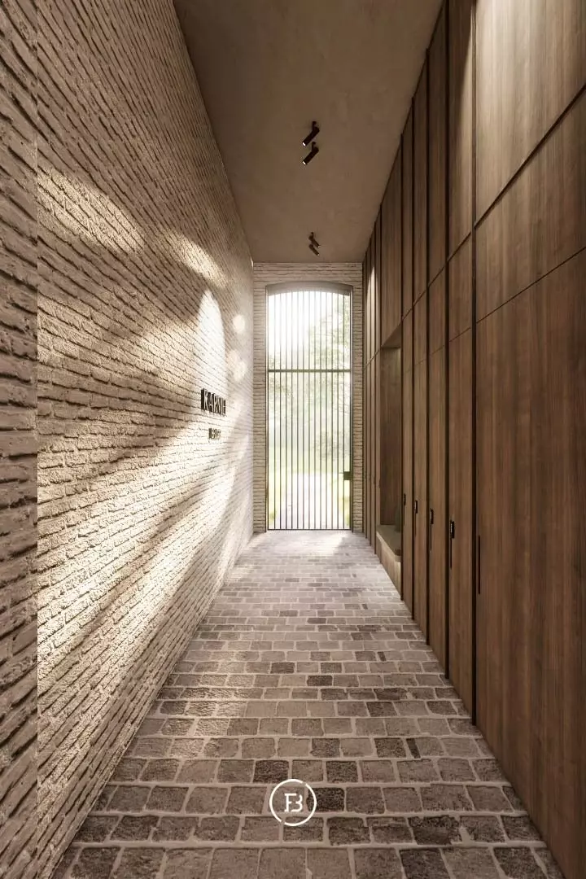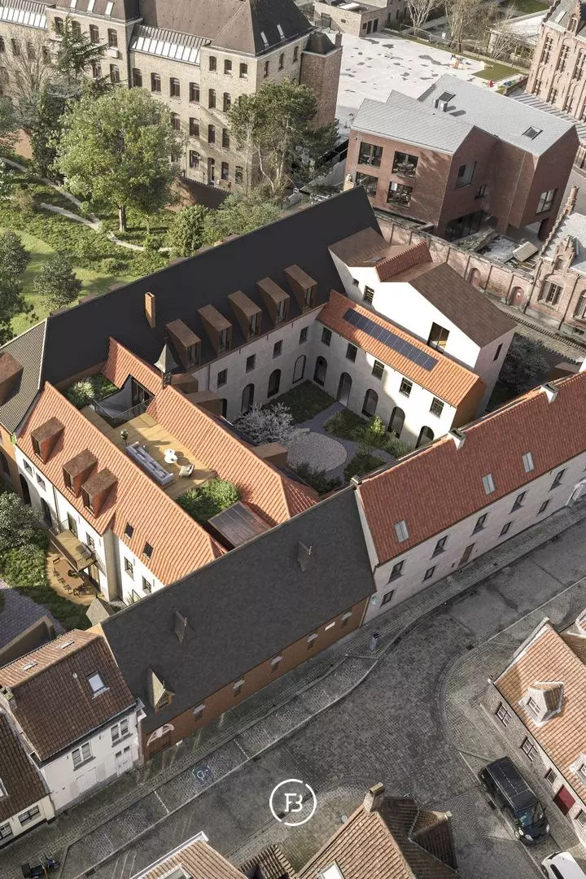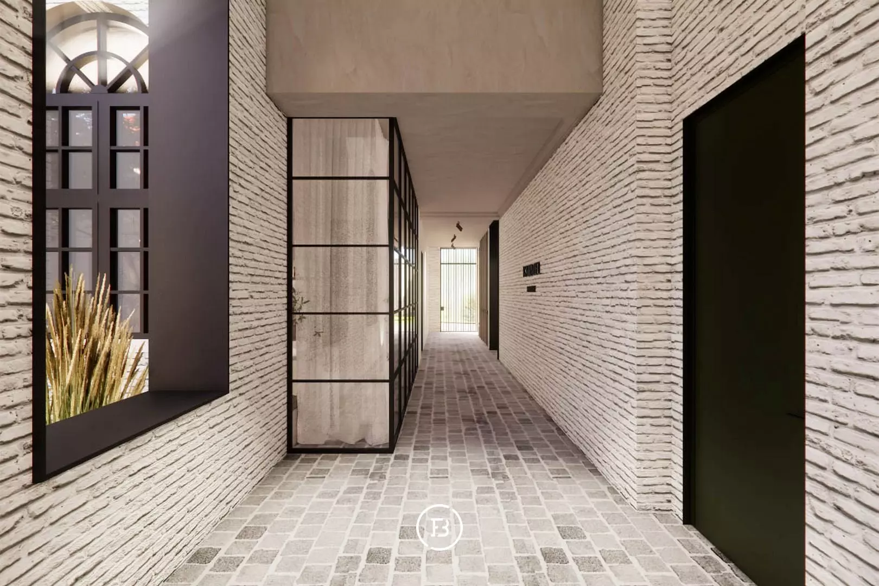Tucked away in the heart of Bruges, a historic site is getting a special repurposing after years of vacancy. The former Carmelite convent is being revived into a new residential zone with an unrivalled signature. The convent will be upgraded into a classy residential project, stylishly incorporating the original heritage elements into the new architecture, creating flats, houses and an exclusive kapelloft. The combination with a 5,000m² private garden in the heart of Bruges makes Karmel a truly unique project. Will Karmel Brugge soon be your new home?
Features
- Habitable surface
- 247m2
- Number of bathrooms
- 2
- Number of bedrooms
- 3
All entities are finished with high-quality materials, and there is also an extensive focus on sustainability via geothermal heat pumps, solar panels and rainwater recovery, among others.
The house has a surface area of 247m² with an 18m² terrace. The house has 3 bedrooms, 2 bathrooms and a beautiful living space with open kitchen. At the back, the house suddenly becomes part of the bigger picture and you are completely drawn into the oasis of tranquillity.
Large window openings and terraces on the garden sides create an open and free feeling, away from the hustle and bustle of the city centre and all within the historic setting of the former Carmelite convent. A green, open, characterful townhouse like you won't find them anywhere else in Bruges.
Flats are also available within the project. If you would like more information, please do not hesitate to contact us.
Construction
- Habitable surface
- 247m2
- Number of bathrooms
- 2
- Number of bedrooms
- 3
- EPC index
- In application
- Renovation obligation
- no
Comfort
- Terrace
- Yes
- Terrace surface
- 18.00m2
Spatial planning
- Urban development permit
- In application
- Court decision
- In application
- Pre-emption
- In application
- Subdivision permit
- In application
- Urban destination
- In application
Where authenticity and living comfort reinforce each other.
Interested in this property?
Similar projects
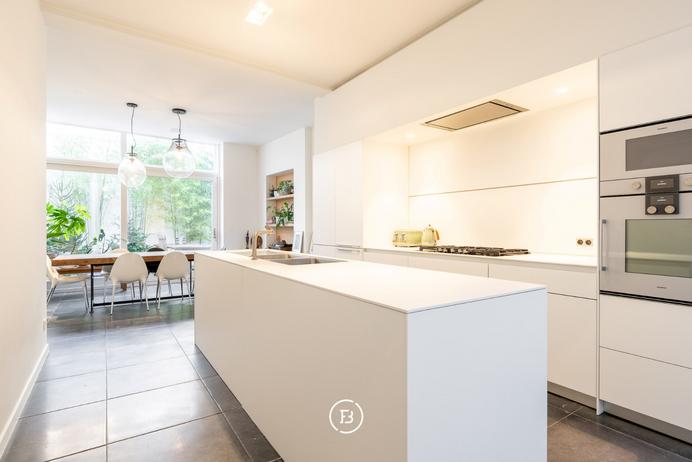
Architectural Townhouse

Spacious, Bright Home with City Garden

