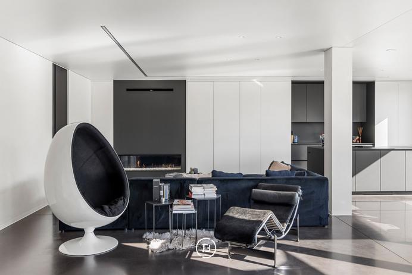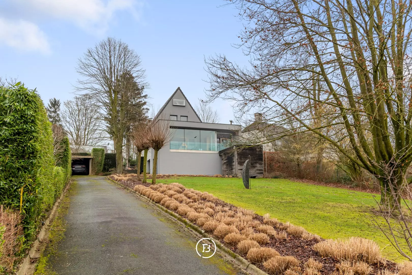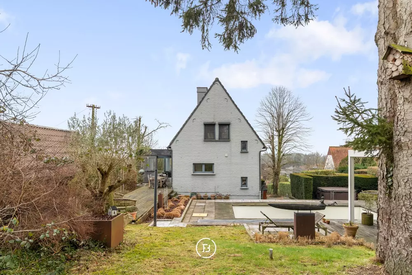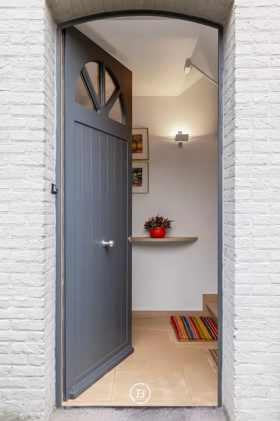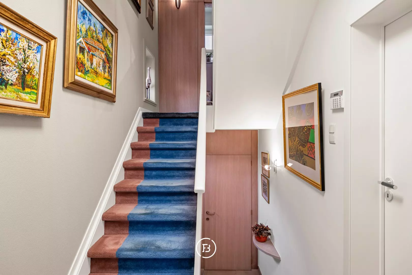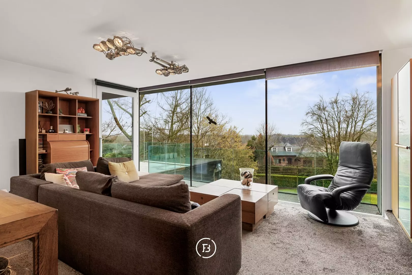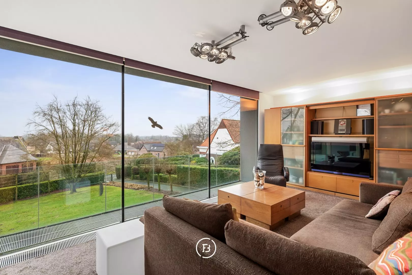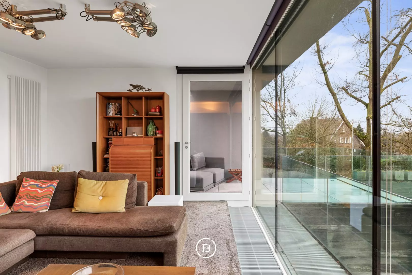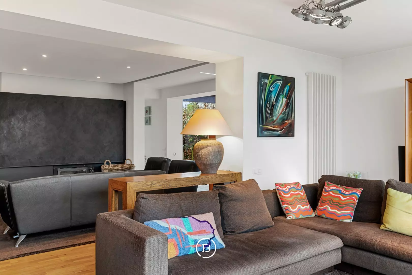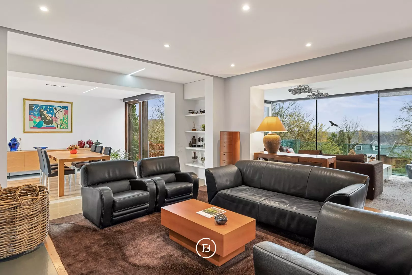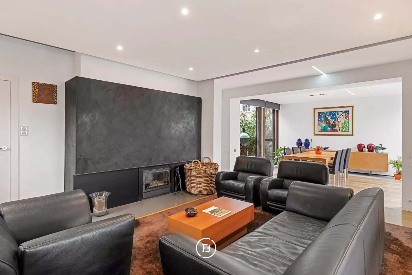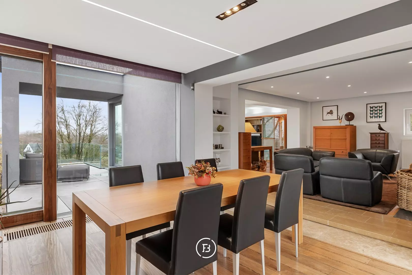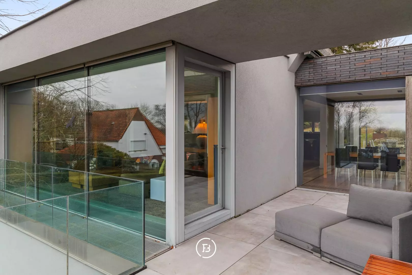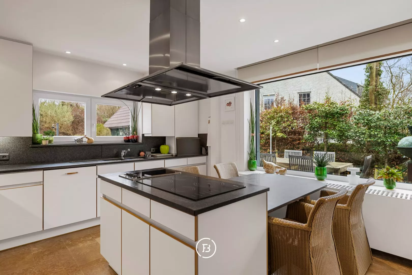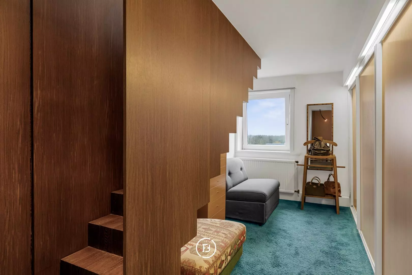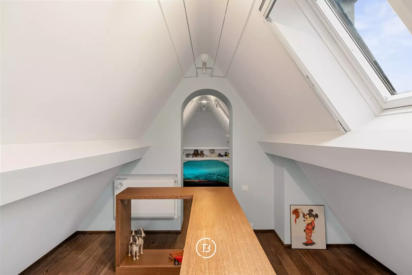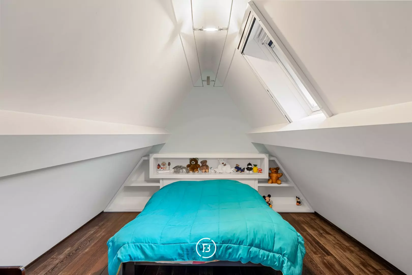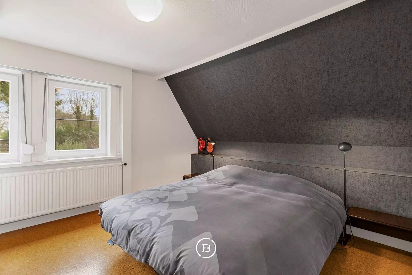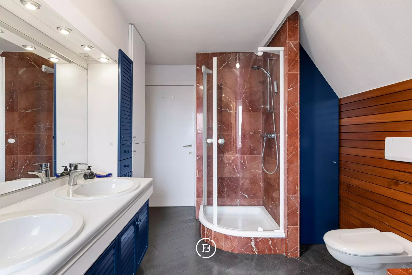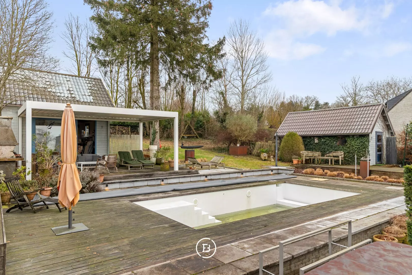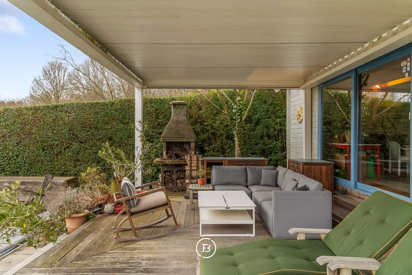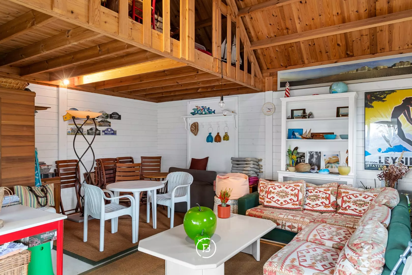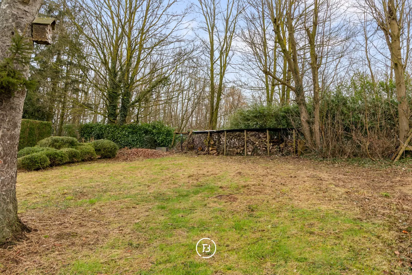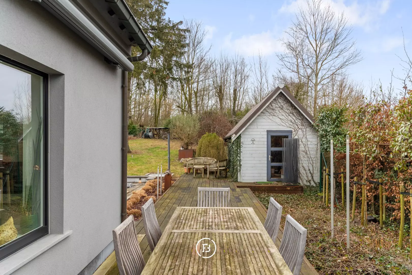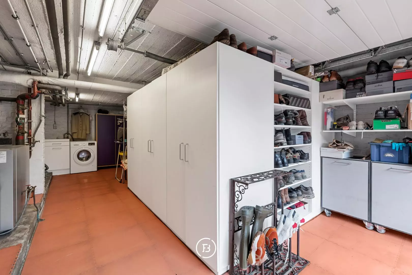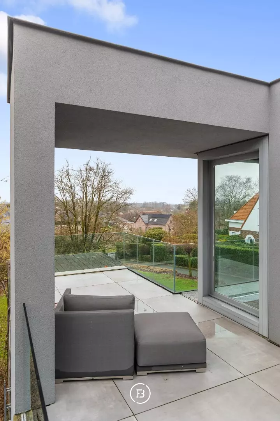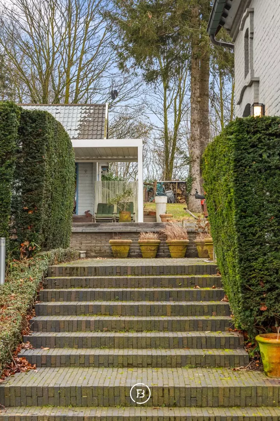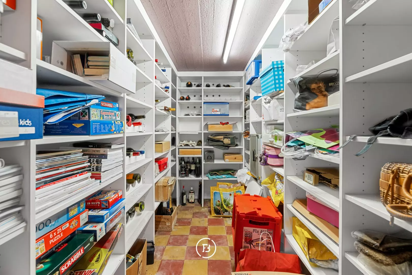The property features a swimming pool, a jacuzzi area, landscaped terraces, a separate pool house, and a carport for two cars. Additionally, the house is equipped with solar panels (with certificates) for enhanced energy efficiency. Around the year 2000, an extension was added, offering breathtaking views of the valley.
0: Basement/garage level with a boiler room, built-in storage space, and capacity for one to two cars. From this area, you have access to the central hallway and entrance hall with a guest toilet.
+1: The spacious living room features a cozy fireplace and seamlessly flows into a second lounge, offering stunning panoramic views. This level also includes a generous dining room with direct access to a south-facing terrace. The kitchen is spacious, well-equipped, and includes a charming breakfast area.
+2: This floor consists of a night hall leading to a large bedroom and a second room, which can be used as a bedroom or office, already fitted with a built-in wardrobe. From this room, there is also access to the second floor. Additionally, a spacious bathroom is available, featuring a double sink vanity, a walk-in shower, and a bathtub.
+3: Attic floor with a built-in office and sleeping area.
Features
- Habitable surface
- 190m2
- Surface area of plot
- 2200m2
- Construction year
- 1930
- Renovation year
- 2000
- Number of bathrooms
- 1
- Number of bedrooms
- 3
Construction
- Habitable surface
- 190m2
- Surface area of plot
- 2200m2
- Construction year
- 1930
- Renovation year
- 2000
- Number of bathrooms
- 1
- Number of bedrooms
- 3
- EPC index
- 400kWh / (m2year)
- Energy class
- D
Comfort
- Garden
- Yes
- Terrace
- Yes
- Terrace surface
- 40.00m2
- Garage
- Yes
- Cellar
- Yes
- Attic
- Yes
- External Solar Blinds
- Yes
- Jacuzzi
- Yes
Spatial planning
- Urban development permit
- yes
- Court decision
- no
- Pre-emption
- no
- Subdivision permit
- no
- Urban destination
- Residential area with rural character
- Overstromingskans perceel (P-score)
- B
- Overstromingskans gebouw (G-score)
- A
Interested in this property?
Similar projects
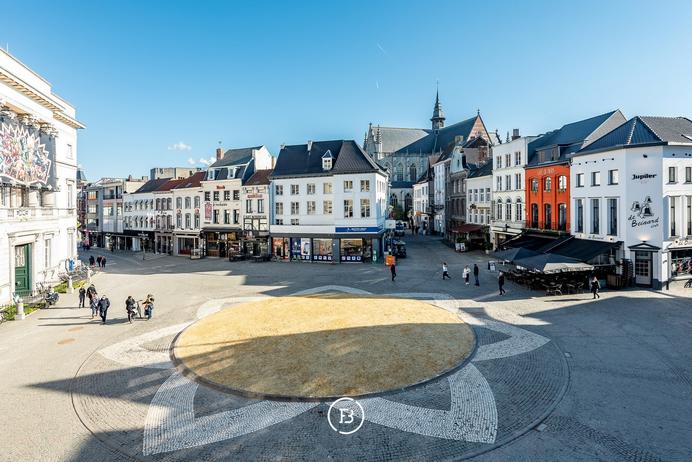
Unique loft with outbuilding
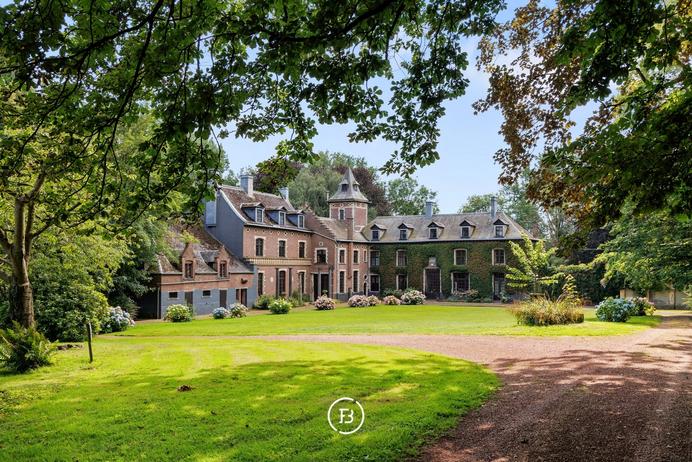
Terlinden Castle
