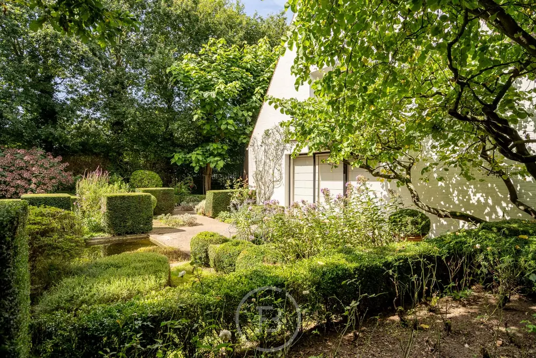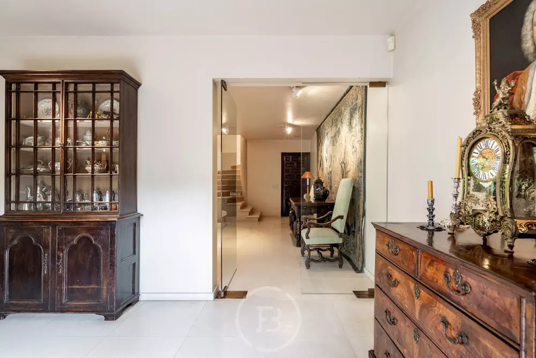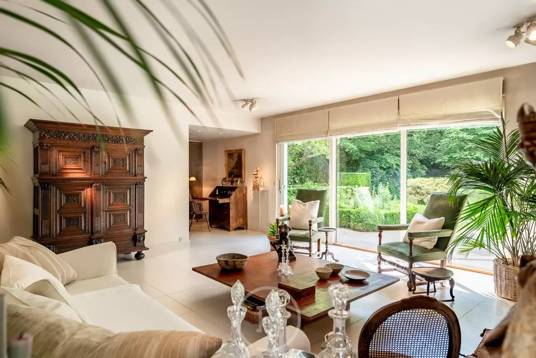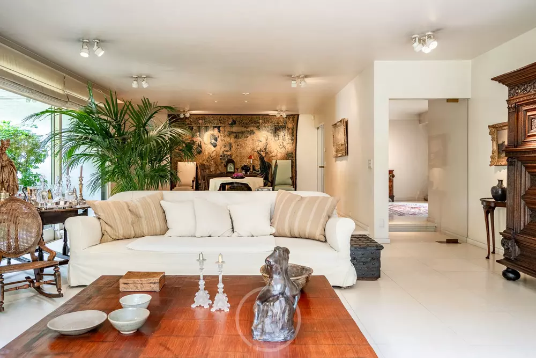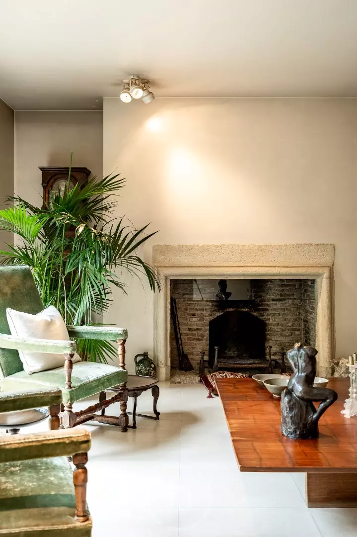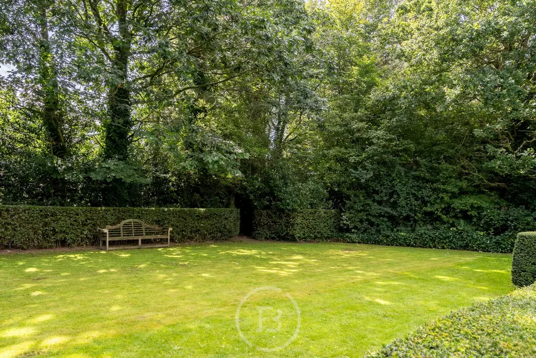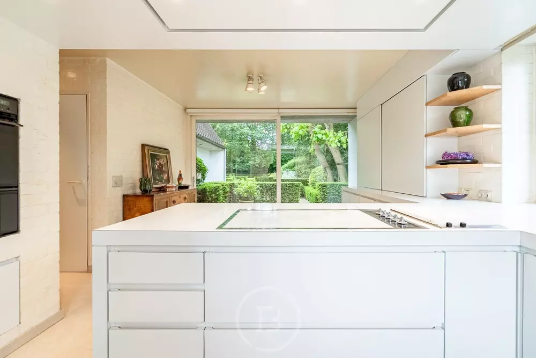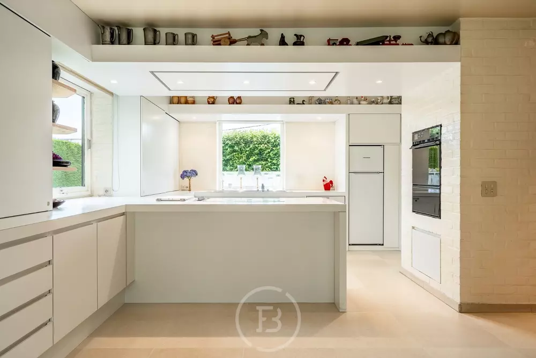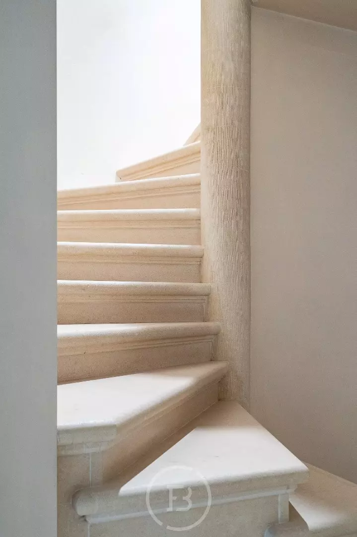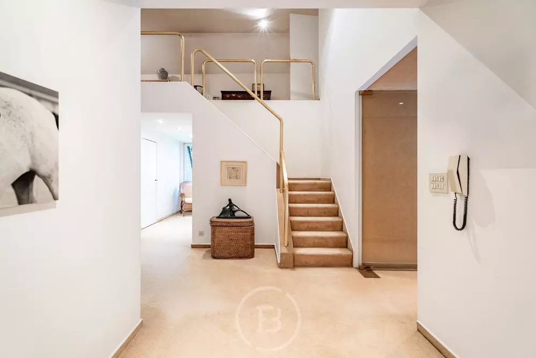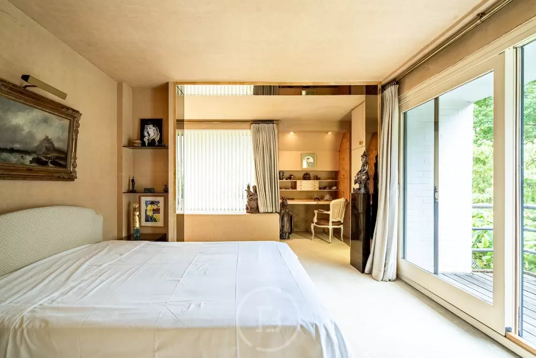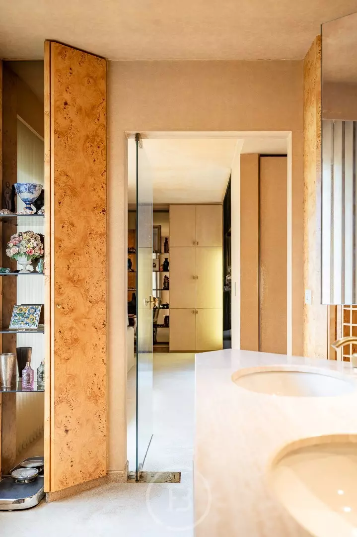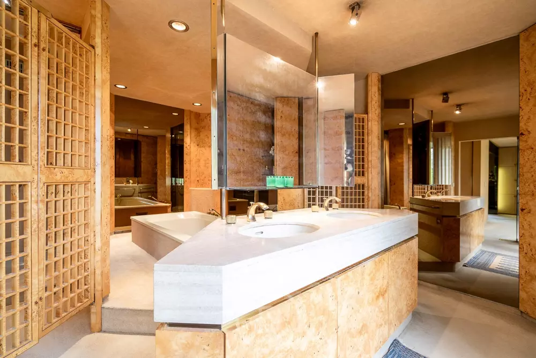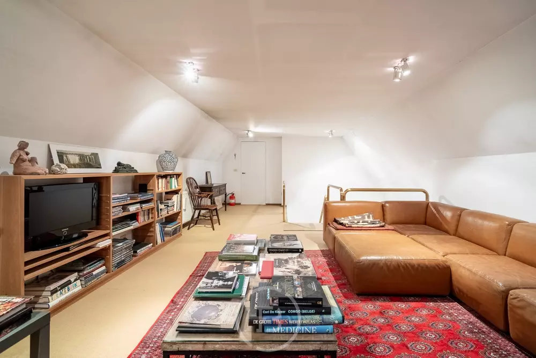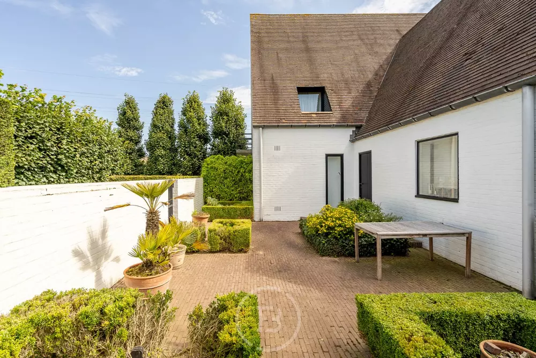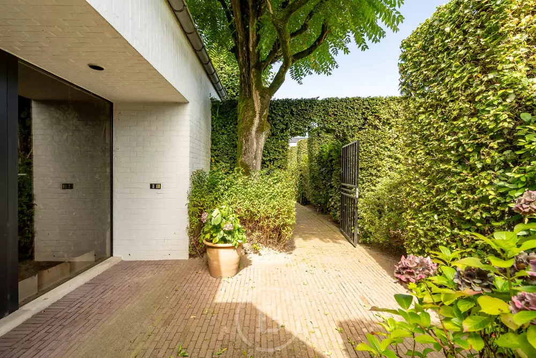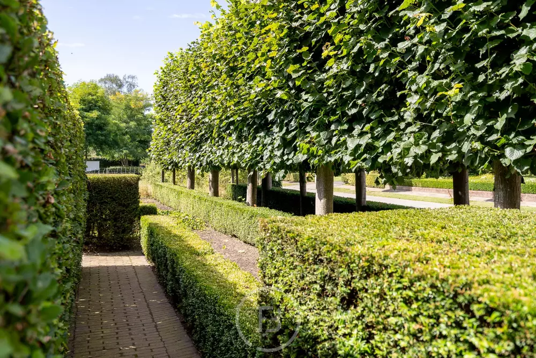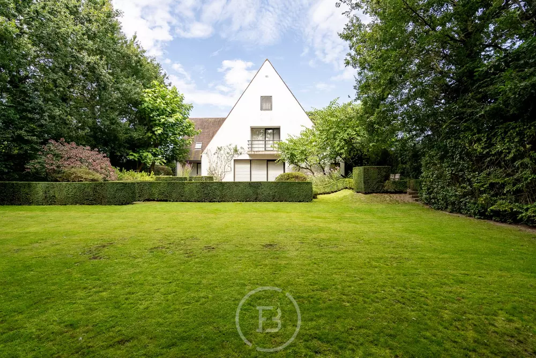
Villa Jacob Van Maerlantwijk
Adres
Lodewijk van Velthemstraat 7Roeselare
- Habitable surface
- 471m2
- Surface area of plot
- 1598m2
- Number of bathrooms
- 3
- Number of bedrooms
- 5
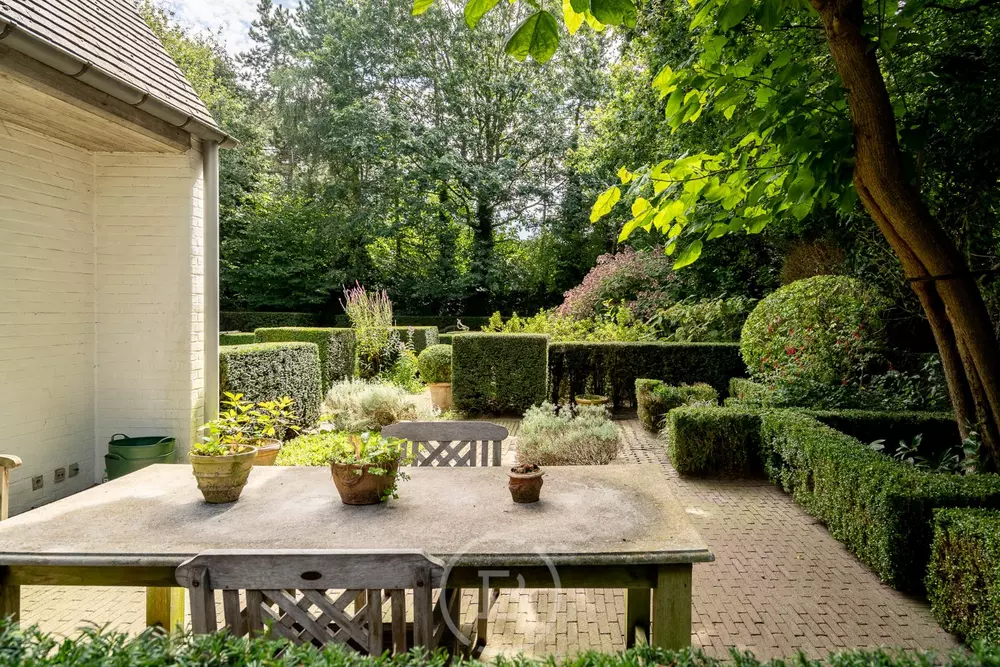
In a residential and quiet neighborhood, we find this timeless villa.
Designed by architect Pol Salens, the villa boasts a perfect southern orientation and privacy, thanks to the lush, mature garden designed by Piet Blanckaert. Interior designer Fred Sandra endowed the house with noble interior features.
The property includes a spacious driveway and a double garage.
Upon entering the villa, you are welcomed by a bright entrance hall with a guest toilet and cloakroom. The entrance hall leads to the large living area, which is divided into a dining area and a lounge with an open fireplace and expansive windows overlooking the lush garden. Additionally, there is a cozy office with a TV corner.
Next, you will find the kitchen (Obumex) and laundry room, which lead directly to the terrace and garden.
The beautiful white stone staircase takes us to the first floor and leads to the wide night hall. Here, we find the spacious master bedroom with an ensuite bathroom, dressing room, and private terrace, along with three large bedrooms, one with its own shower and sink, a third bathroom, and ample storage space. The bathrooms are also designed by Obumex.
The second floor features a cozy sitting area, a fifth bedroom with its own sanitary facilities, and additional storage space.
The perfectly landscaped garden offers all sun orientations and allows you to relax on the many terraces.
In short, a unique project to realize your dream home.
Additional advantages:
- Possibility to purchase an extra piece of building land
- Favorable EPC score
- Equipped with a basement and two attics
Construction
- Habitable surface
- 471m2
- Surface area of plot
- 1598m2
- Number of bathrooms
- 3
- Number of bedrooms
- 5
- Construction year
- 1982
- EPC index
- 219kWh / (m2year)
- Energy class
- C
Comfort
- Garden
- Yes
- Garage
- Yes
- Cellar
- Yes
- Alarm
- Yes
- Intercom
- Yes
Spatial planning
- Urban development permit
- yes
- Court decision
- no
- Pre-emption
- no
- Subdivision permit
- no
- Urban destination
- Residential area
- Overstromingskans perceel (P-score)
- A
- Overstromingskans gebouw (G-score)
- A
Similar projects
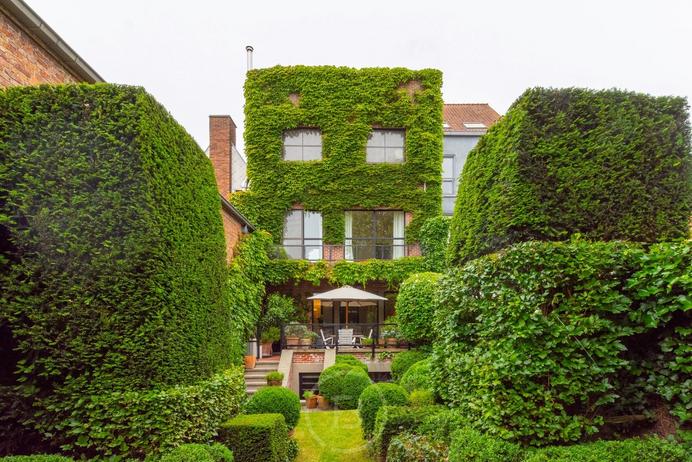
Town house
In the heart of bustling Roeselare, we find this gem. This mansion is characterized by a lush city garden, sublime natural light, spacious rooms, and a perfect blend of authentic and modern elements...
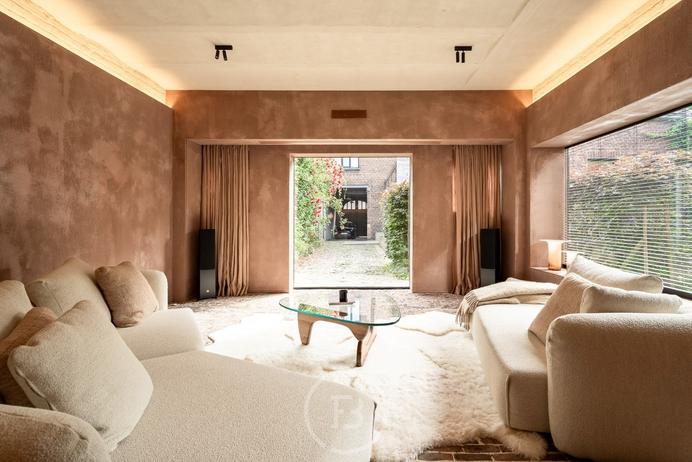
Townhouse in the centre of Roeselare
In the heart of Roeselare city centre, we find this exceptional property. Behind this unique facade lie two buildings, a sunny terrace, and indoor parking spaces. The ground floor of the main house...
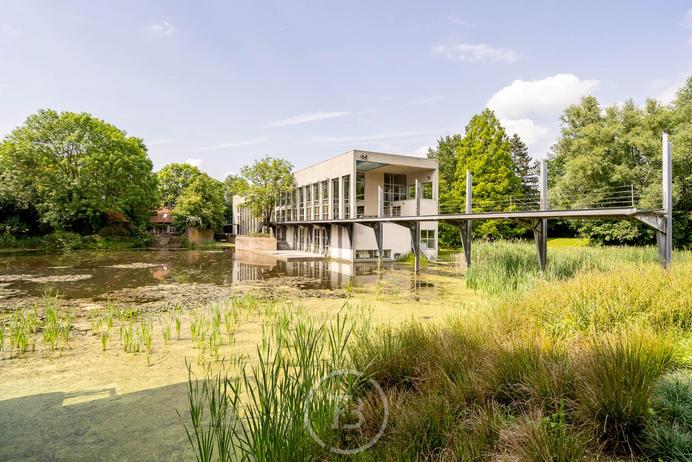
Exclusive Office Building with Residence
Located in a prime commercial area, this unique office building with an annex is surrounded by beautiful nature. Currently, the main building serves as office space, but both the environment and the...
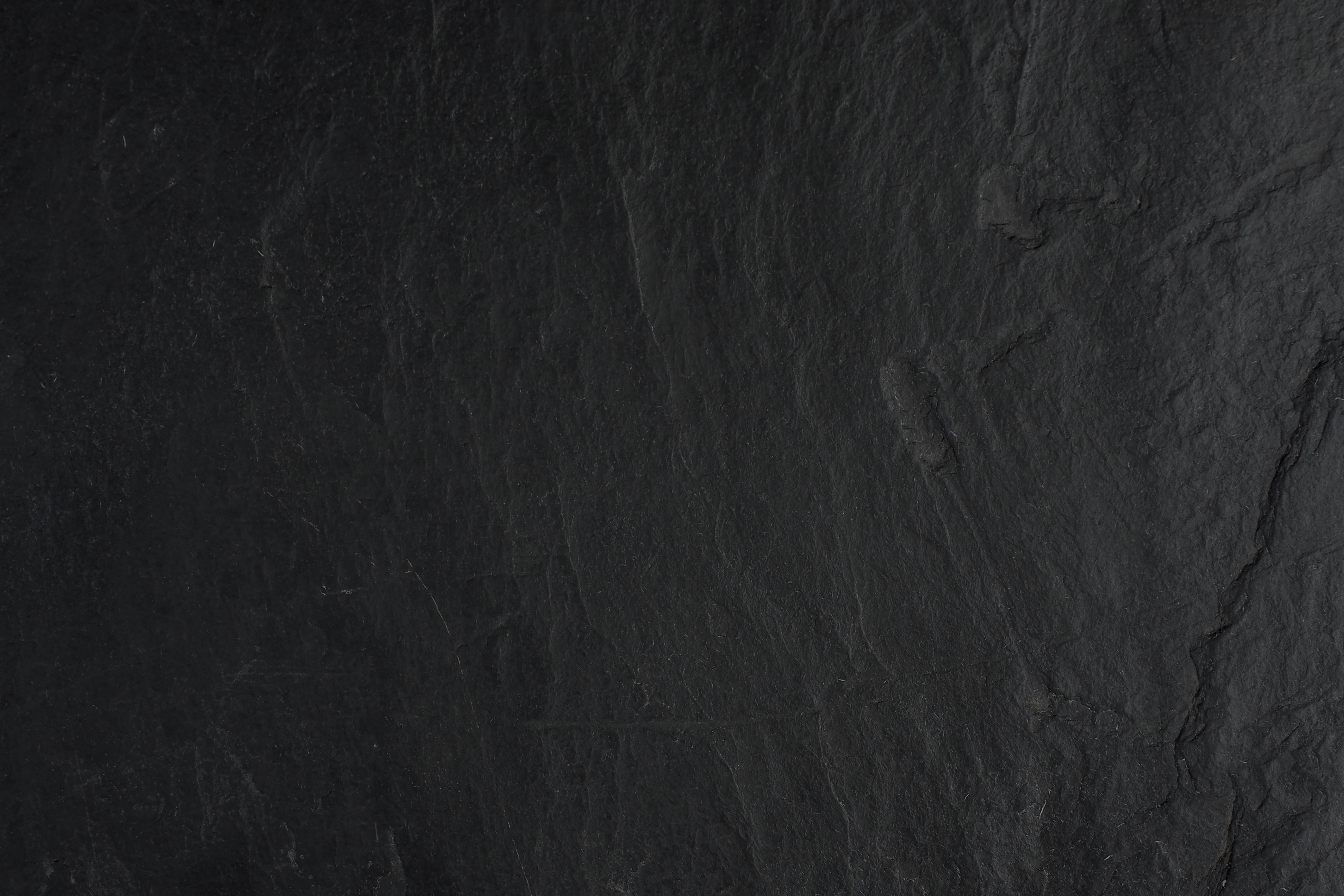
Didn't find what you were looking for?
