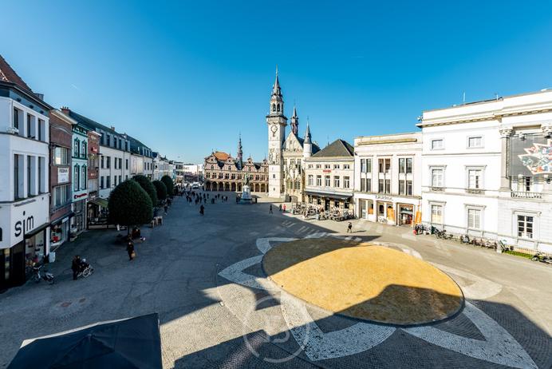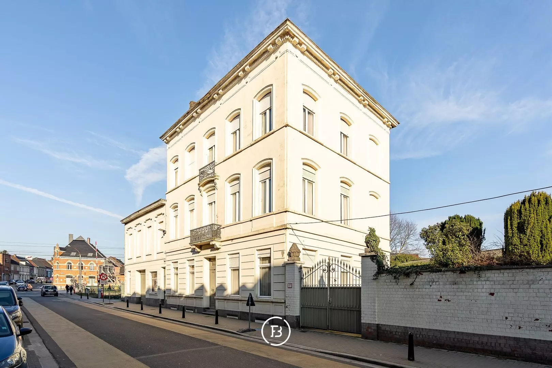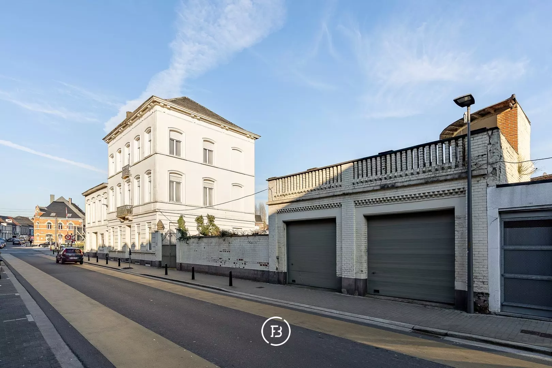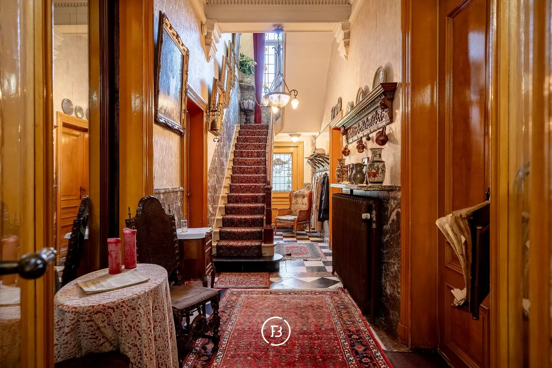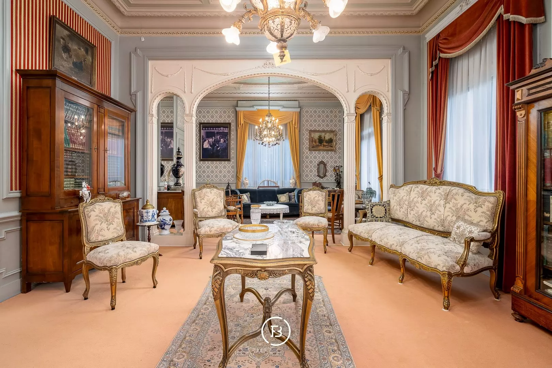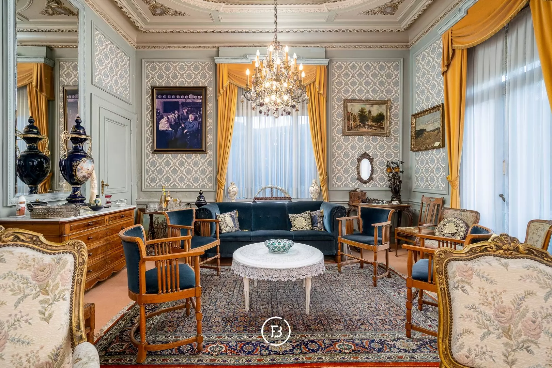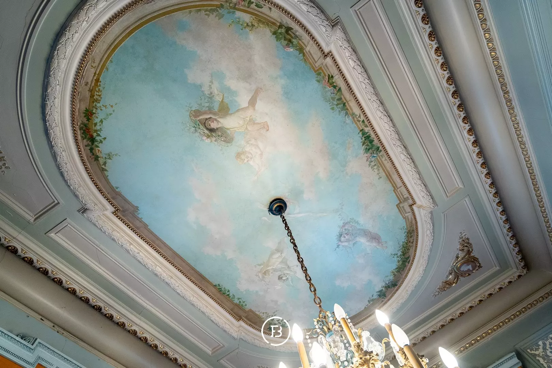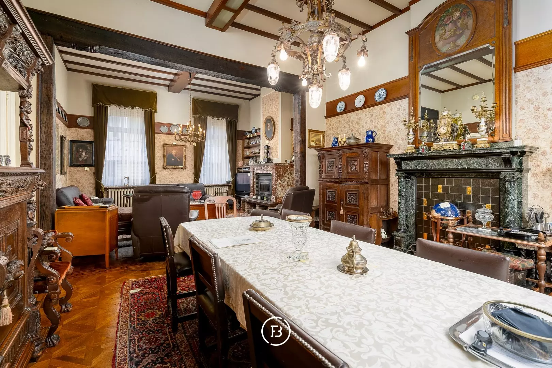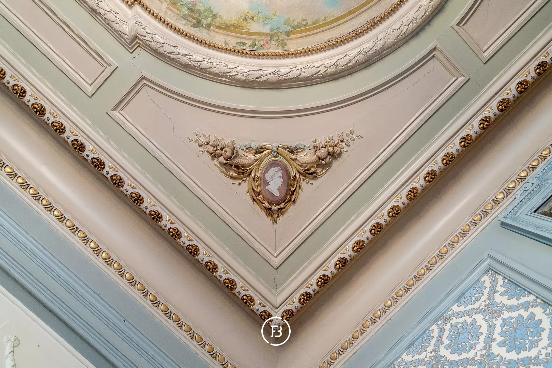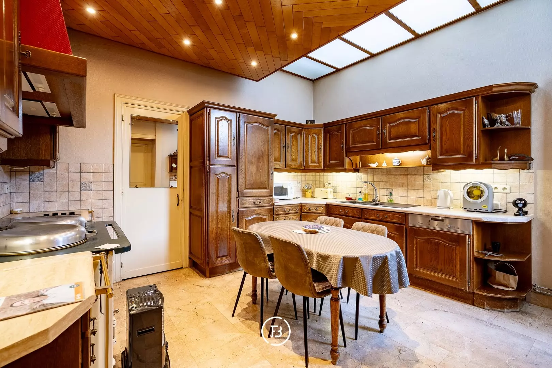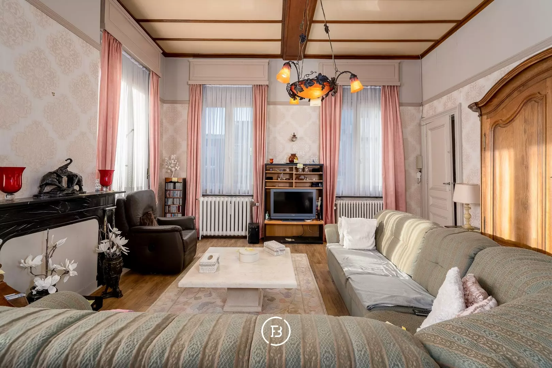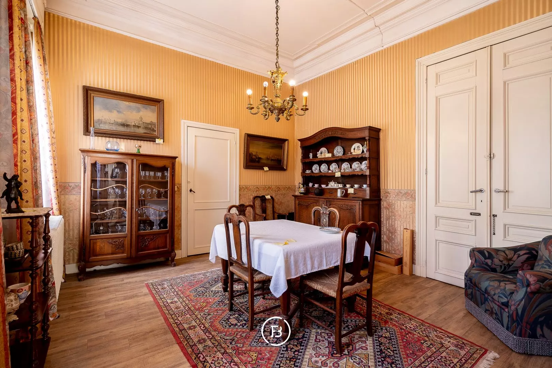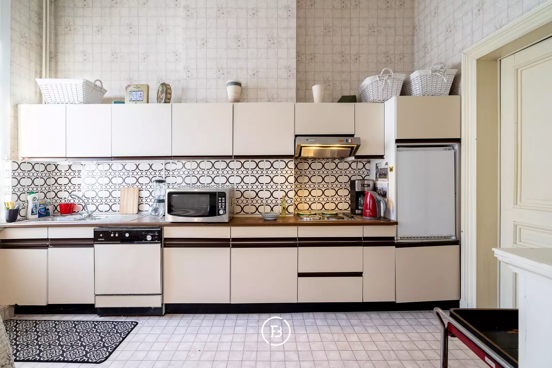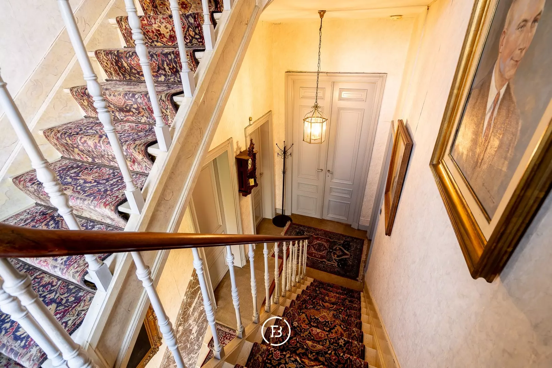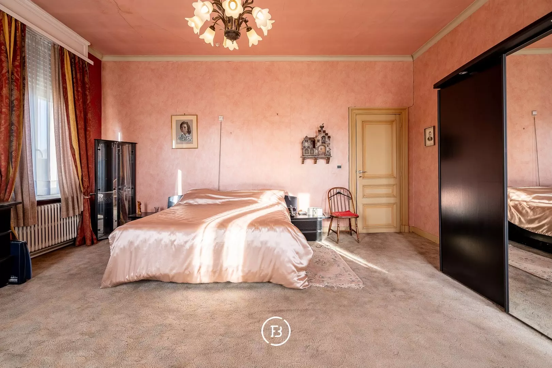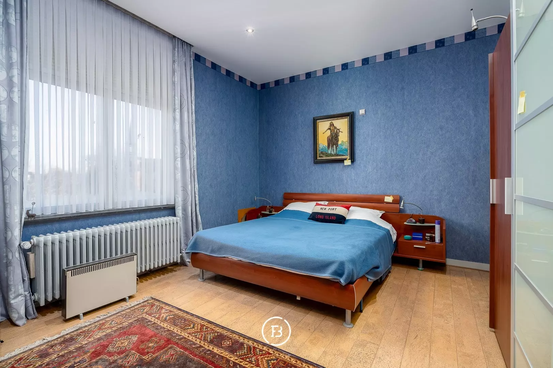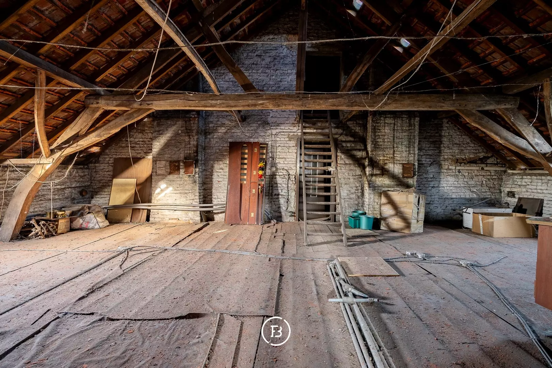Impressive townhouse from the second half of the 19th century with a city garden, strategically located in the center of Ninove.
The large floor area, monumental spaces with high ceilings and many authentic elements, the city garden, and the (optionally purchasable) convenient annex with 2 large garages make this property exceptionally suitable for a combination of spacious living and a commercial enterprise or professional practice.
On the other hand, given the location and dimensions of this property, it may be interesting to explore the further development possibilities of the site. We are happy to provide you with all available information.
Features
- Habitable surface
- 537m2
- Surface area of plot
- 650m2
- Construction year
- 1890
- Renovation year
- 1977
- Number of bathrooms
- 3
- Number of bedrooms
- 6
Construction
- Habitable surface
- 537m2
- Surface area of plot
- 650m2
- Construction year
- 1890
- Renovation year
- 1977
- Number of bathrooms
- 3
- Number of bedrooms
- 6
- Construction year
- 1890
- Renovation year
- 1977
- EPC index
- 677kWh / (m2year)
- Energy class
- F
Comfort
- Garden
- Yes
- Office
- Yes
- Garage
- Yes
- Cellar
- Yes
- Attic
- Yes
- Elevator
- Yes
Spatial planning
- Urban development permit
- yes
- Court decision
- no
- Pre-emption
- In application
- Subdivision permit
- In application
- Urban destination
- Residential area
- Overstromingskans perceel (P-score)
- A
- Overstromingskans gebouw (G-score)
- A
- Listed heritage
- Inventoried heritage
Interested in this property?
Similar projects
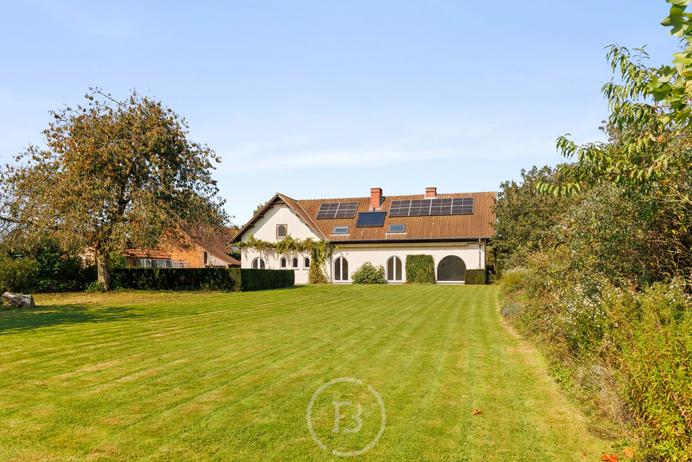
charming farmhouse
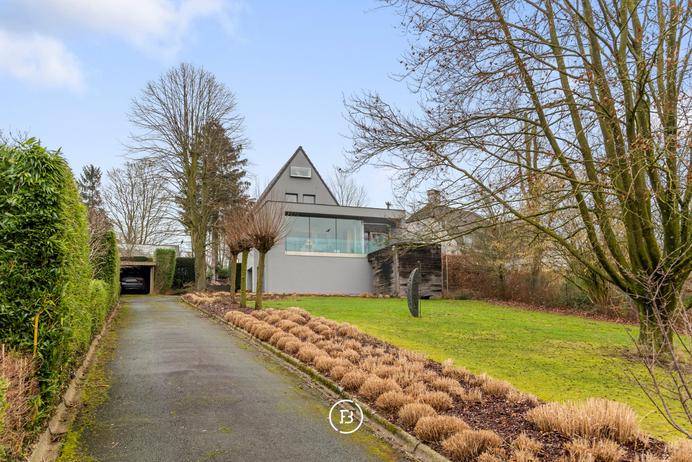
Villa with pool
