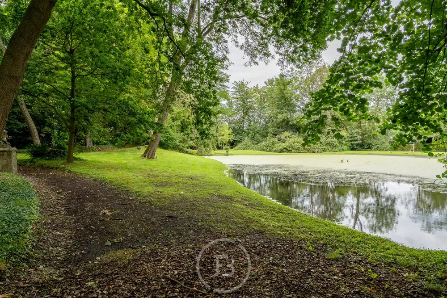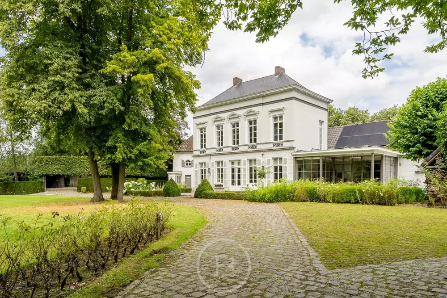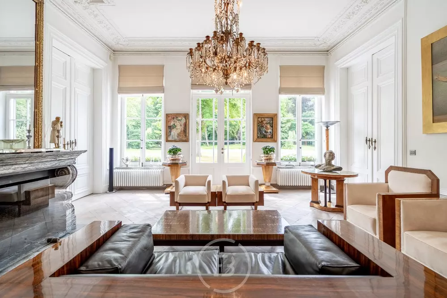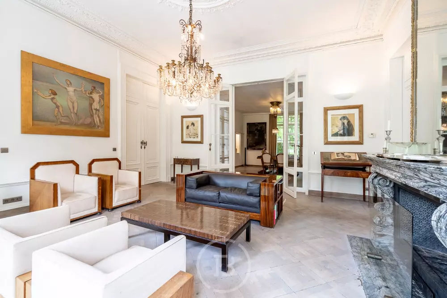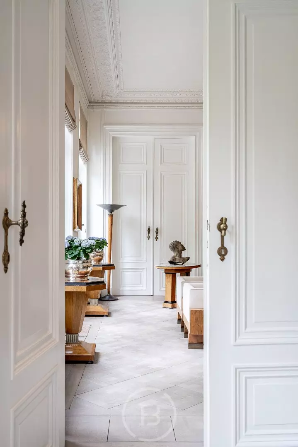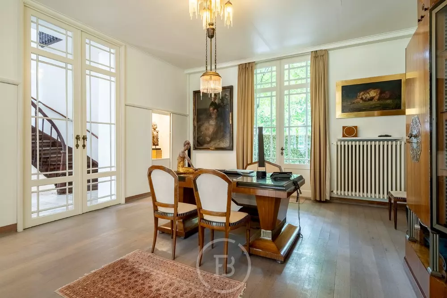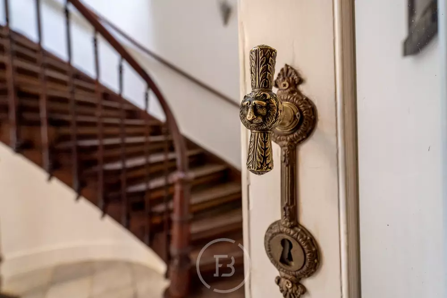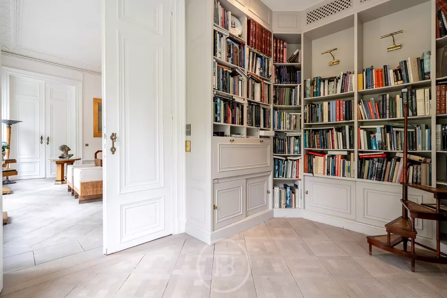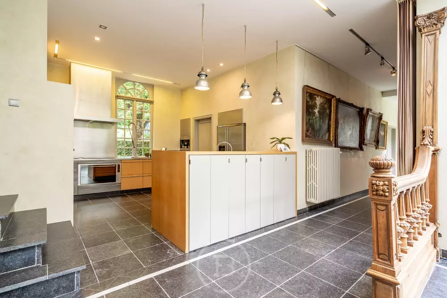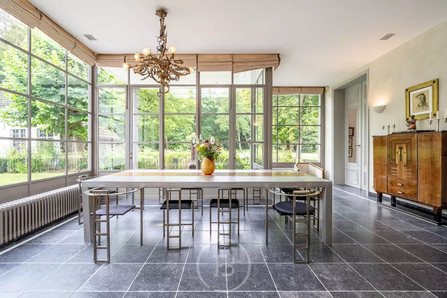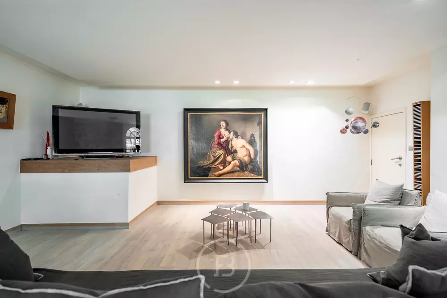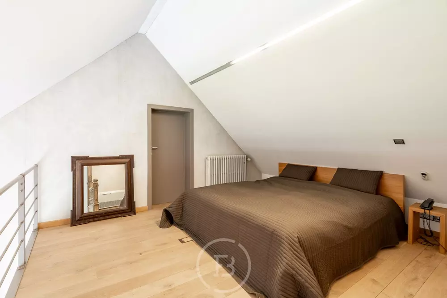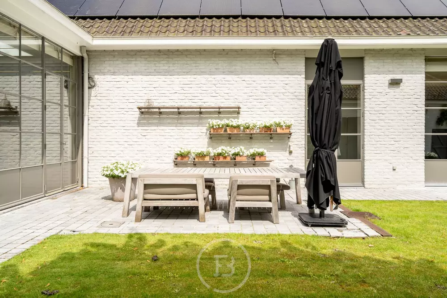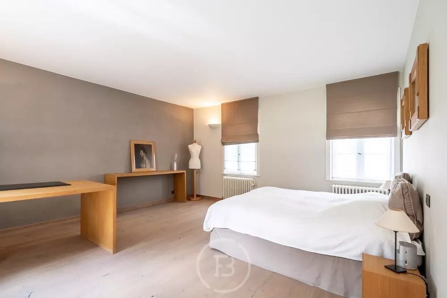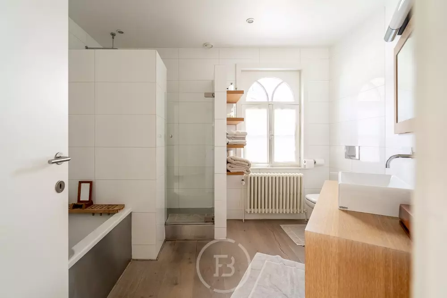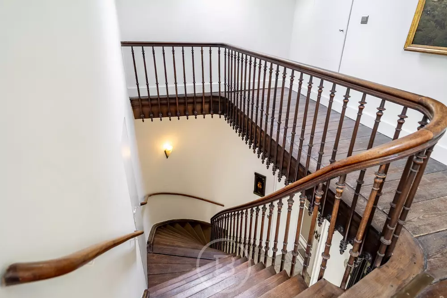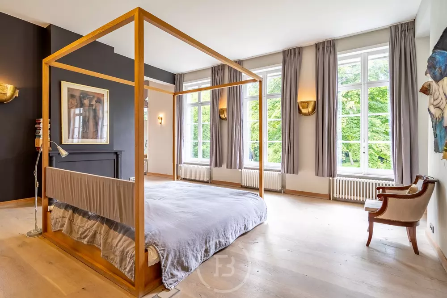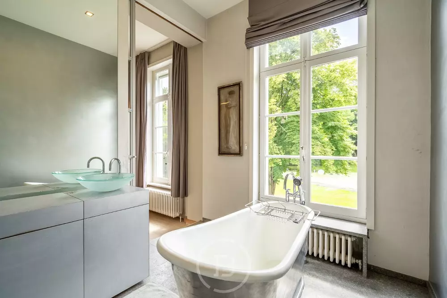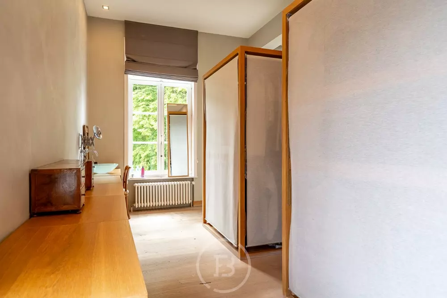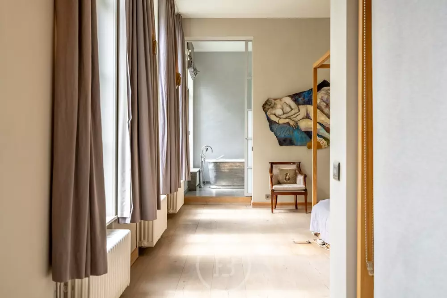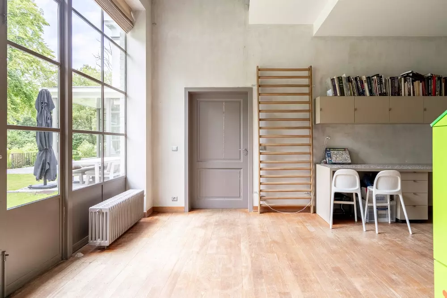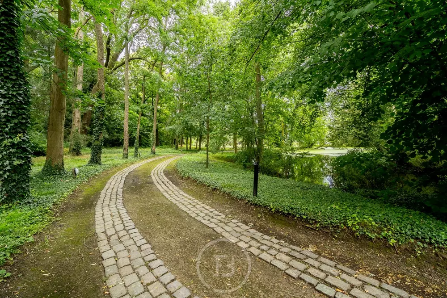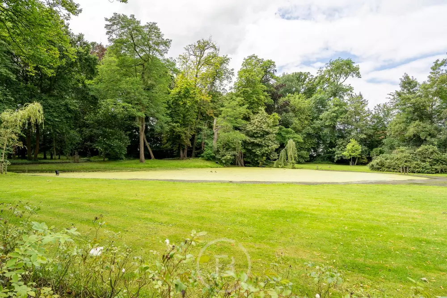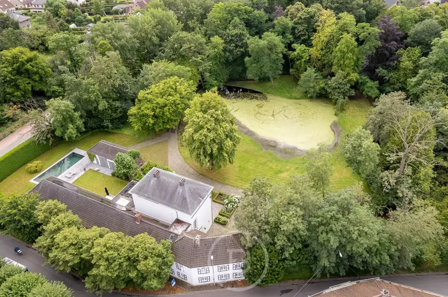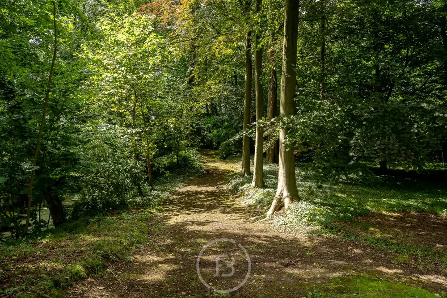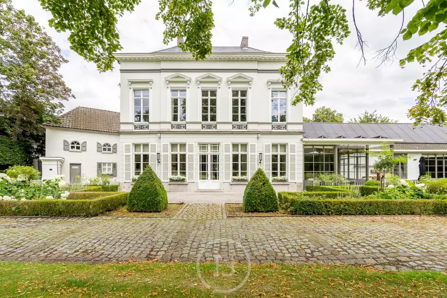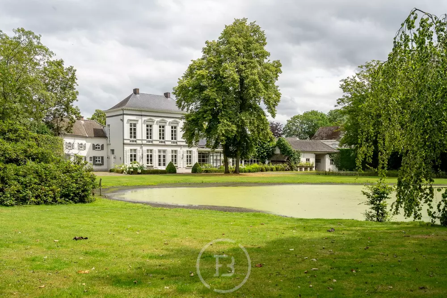
Exceptional villa with park garden
Adres
Poortendries 42Lede
- Habitable surface
- 623m2
- Surface area of plot
- 17318m2
- Number of bathrooms
- 4
- Number of bedrooms
- 4
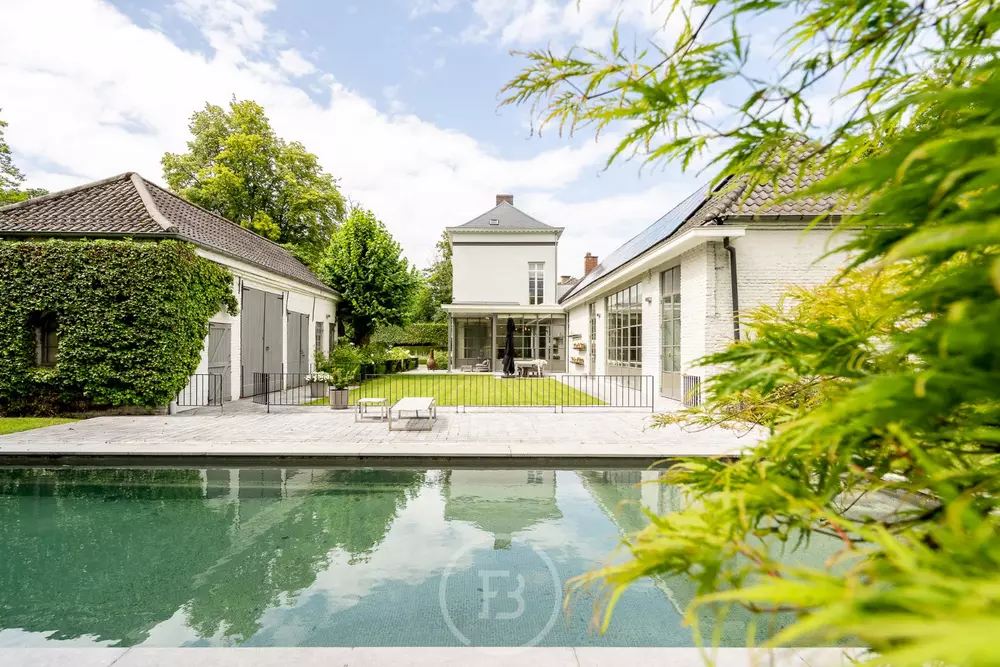
Discover this exceptional villa with a rich history dating back to the twelfth century. Completely restored in 2001 while preserving authentic details (authentic staircase, beautiful floors and mantelpieces, ...). The high ceilings and large windows offer an abundance of light and space, each with a beautiful view of the unique park garden with pond. Tastefully decorated with high-quality materials and a high level of finish. A rare gem!
ASSETS:
- carport for 2 cars with charging station
- swimming pool and sauna
- possibilities for a practice space with separate entrance
- air conditioning
- Guest house with private bathroom (separate access)
- 48 solar panels
- home automation, B&O surround sound system
- no renovation obligation
- historical ice cellar
LAYOUT:
Stately entrance hall with characterful staircase, cloakroom and guest toilet. Access to office/music room, magnificent living room with fireplace and library spaces. Separate seating area/TV room. Large, well-equipped kitchen with high-quality appliances (Miele). Pantry with cold room and laundry room. Upstairs is the master suite with dressing room and ensuite bathroom, as well as a second spacious bedroom with dressing room and bathroom.
In the left wing of the house is a third bedroom/guest house with private bathroom (separately accessible). In the right wing is a multipurpose space (can be set up as a practice space) and mezzanine with a 4th bedroom and private bathroom.
Construction
- Habitable surface
- 623m2
- Surface area of plot
- 17318m2
- Number of bathrooms
- 4
- Number of bedrooms
- 4
- Renovation year
- 2001
- EPC index
- 373kWh / (m2year)
- Energy class
- D
Comfort
- Garden
- Yes
- Terrace
- Yes
- Office
- Yes
- Cellar
- Yes
- Attic
- Yes
Spatial planning
- Urban development permit
- yes
- Court decision
- no
- Pre-emption
- no
- Subdivision permit
- no
- Urban destination
- Park area
- Overstromingskans perceel (P-score)
- D
- Overstromingskans gebouw (G-score)
- A
- Listed heritage
- Inventoried heritage
Similar projects
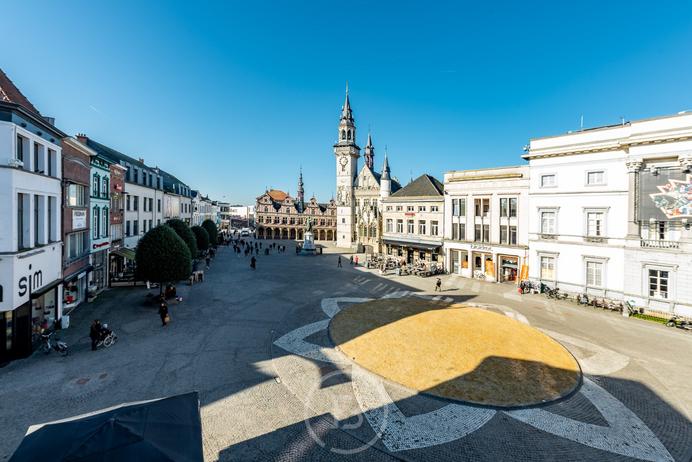
Unique loft with outbuilding
Unique property in the heart of Aalst, where modern design goes hand in hand with classic elegance. On the ground floor of the former factory building, hidden behind a discreet facade, is a...
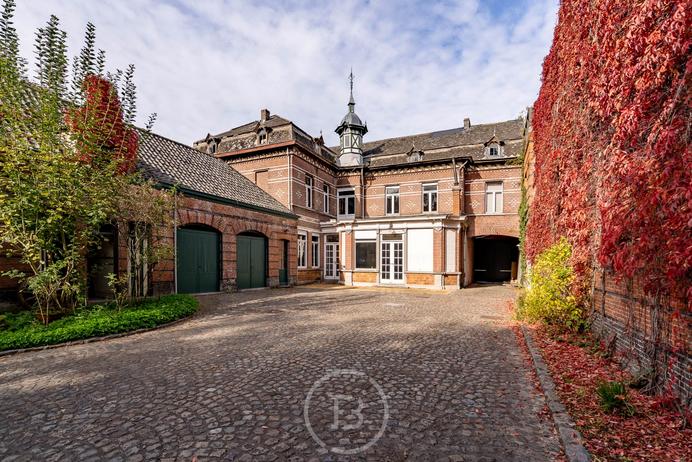
Du Bois-Haems Brewery
This characterful neoclassical town house from 1868 served as the brewers' residence of the Du Bois-Haems brewery. The former carriage entrance leads to a beautiful courtyard that provides access to...
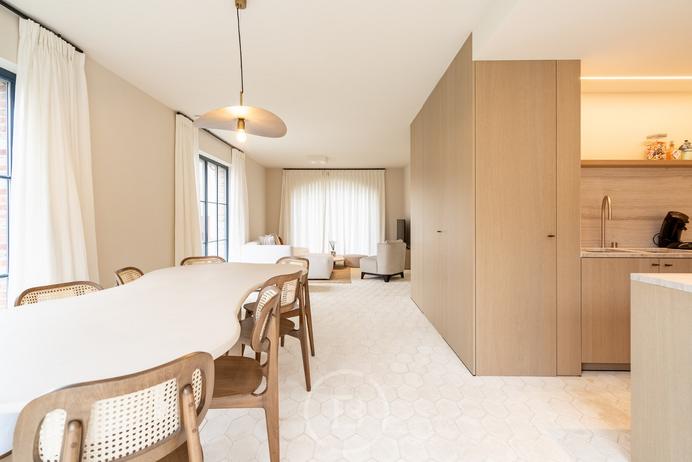
Excellently finished family home
Beautiful energy-efficient home (semi-detached), located in a quiet, dead-end street in a charming neighborhood. With attention to detail and high-quality finishes, this home offers the best in luxury...
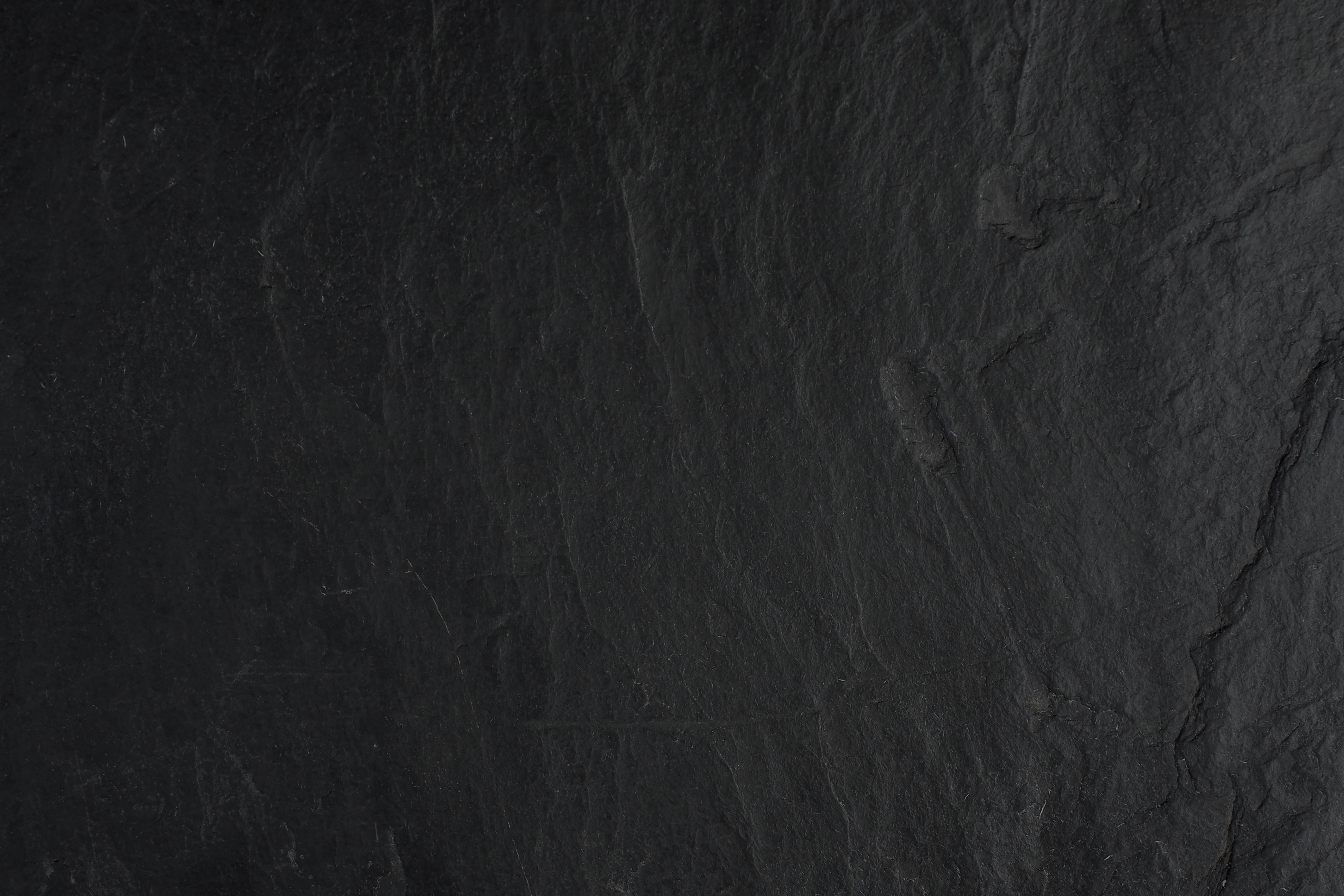
Didn't find what you were looking for?
