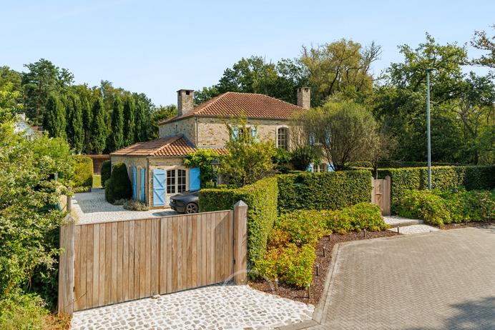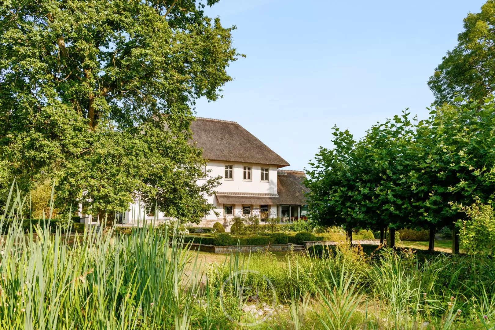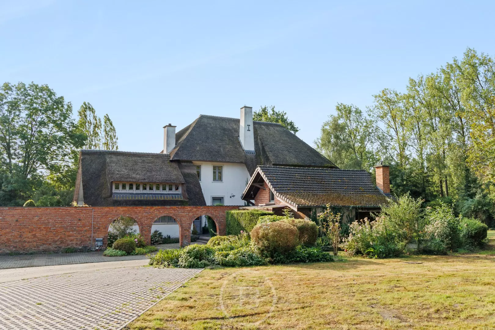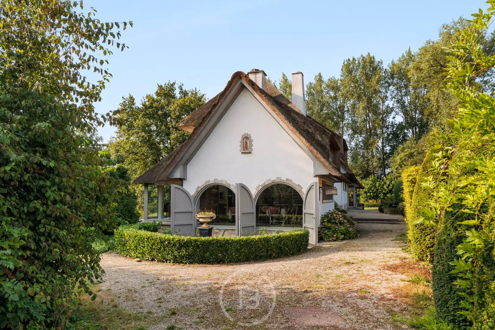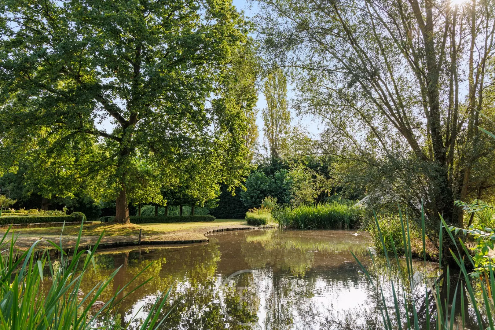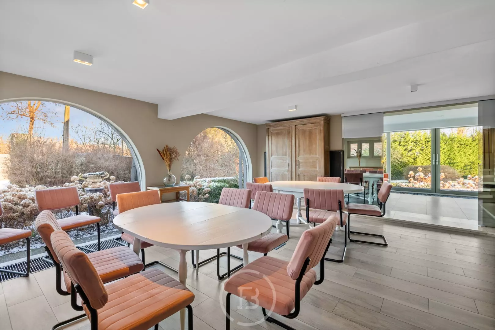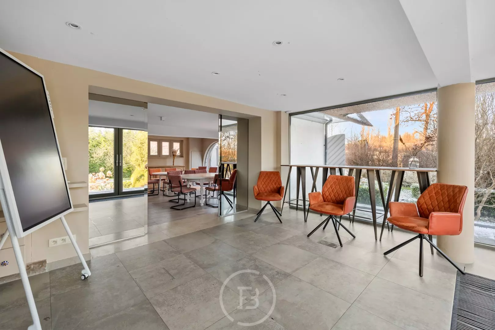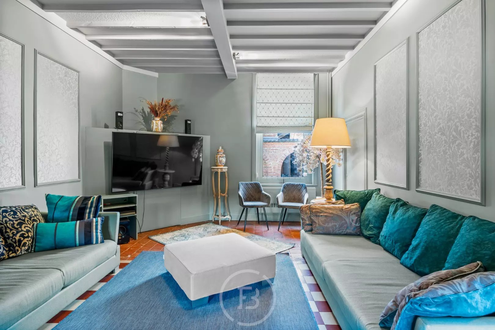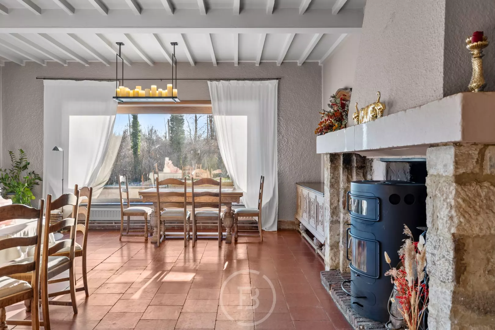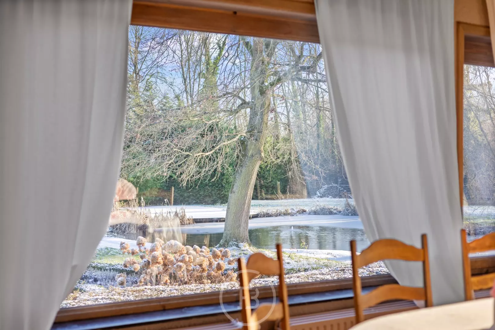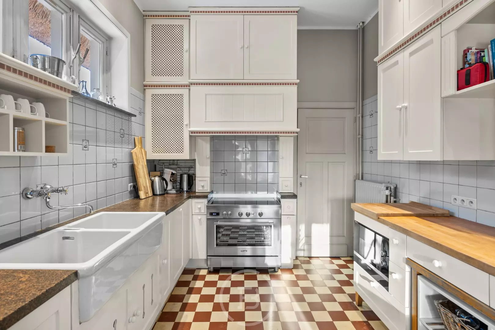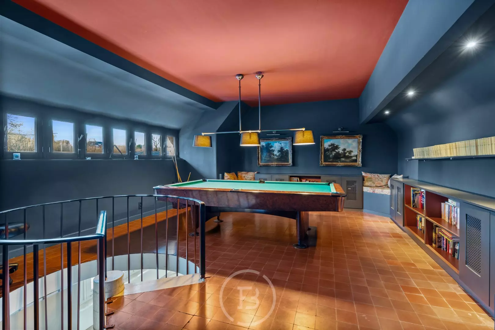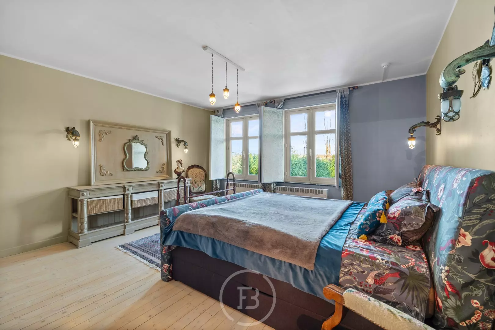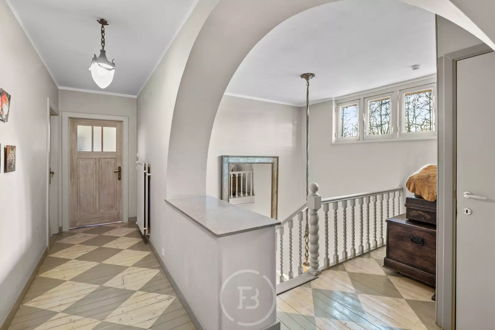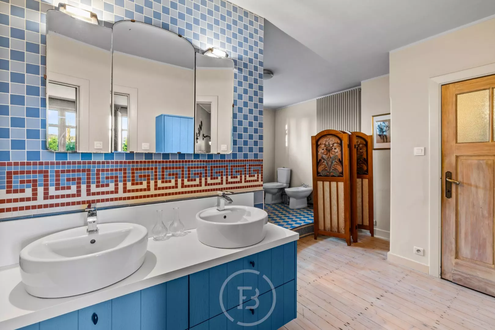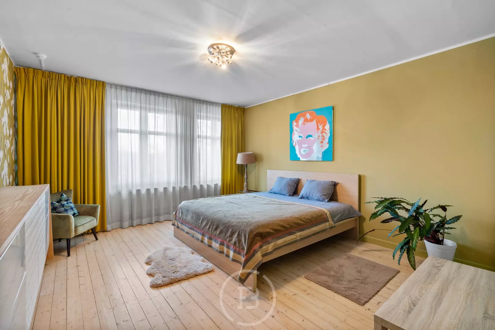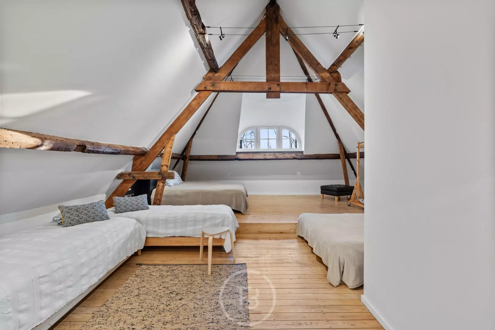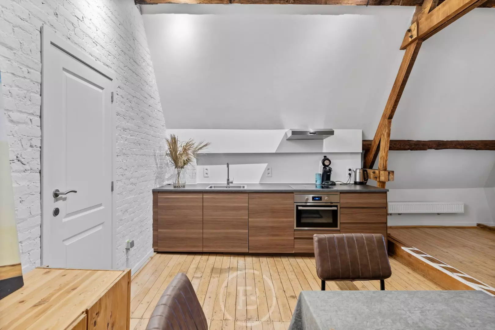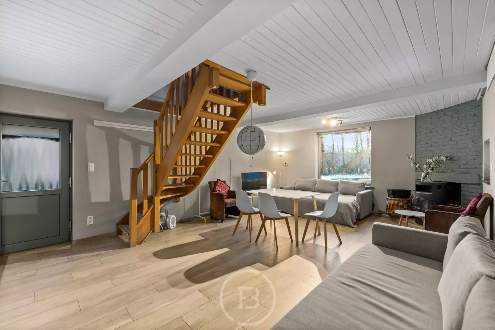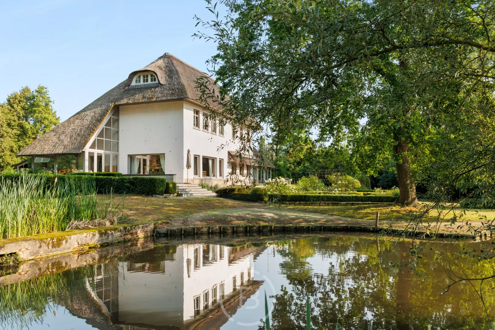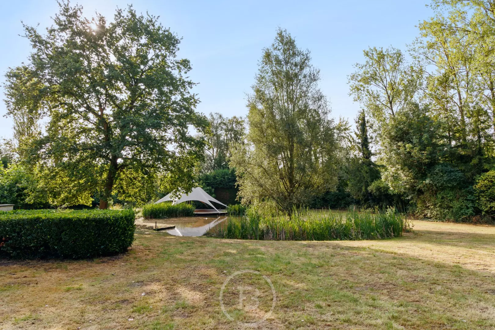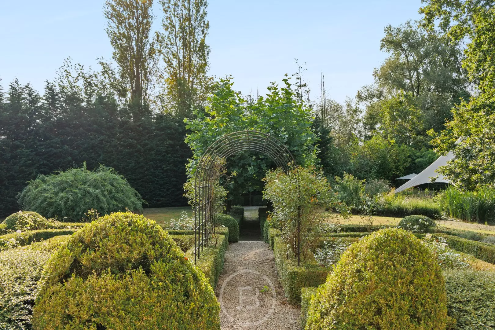Domain Raesborre was rebuilt in the early 20th century and was owned by the noble De Croy - Arenberg family. The estate is currently operated as an exclusive venue for seminars, weddings, team-buildings and this with guest house and licensed accommodation.
The house, with a living area of 534 m², was recently renovated and is characterised by contemporary comfort and its preserved authentic character. Nothing was left to chance in terms of energy: the house is equipped with solar panels, a solar boiler, its own water extraction system, etc.
Besides the various multi-purpose rooms on the ground floor, the upper floors have 5 bedrooms and two bathrooms. The separate cottage house further comprises a bedroom and bathroom.
The south-facing domain covers 1 ha and is characterised by several terraces, a pond, mature plantings and offers a lot of privacy. Furthermore, there is space for around 35 cars on the domain.
In addition, the domain is very easily accessible and the major approach roads are nearby.
This price is a starting price, any proposal above this price will be submitted to the owners:
Country house from €985,000
Cottage from €210,000
Features
- Habitable surface
- 608m2
- Surface area of plot
- 10309m2
- Renovation year
- 2020
- Number of bathrooms
- 3
- Number of bedrooms
- 6
Construction
- Habitable surface
- 608m2
- Surface area of plot
- 10309m2
- Renovation year
- 2020
- Number of bathrooms
- 3
- Number of bedrooms
- 6
- Renovation year
- 2020
- EPC index
- 176kWh / (m2year)
- Energy class
- B
Comfort
- Garden
- Yes
- Terrace
- Yes
- Office
- Yes
- Attic
- Yes
- Alarm
- Yes
Spatial planning
- Urban development permit
- yes
- Court decision
- no
- Pre-emption
- no
- Subdivision permit
- no
- Urban destination
- Agricultural area
- Overstromingskans perceel (P-score)
- D
- Overstromingskans gebouw (G-score)
- C
- Listed heritage
- Inventoried heritage
Interested in this property?
Similar projects

Stately townhouse

Comfortable villa
