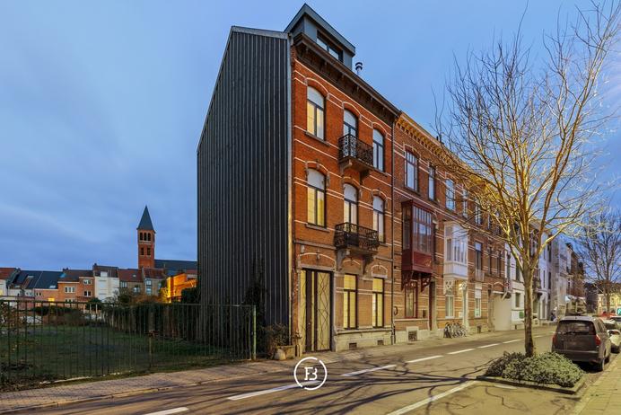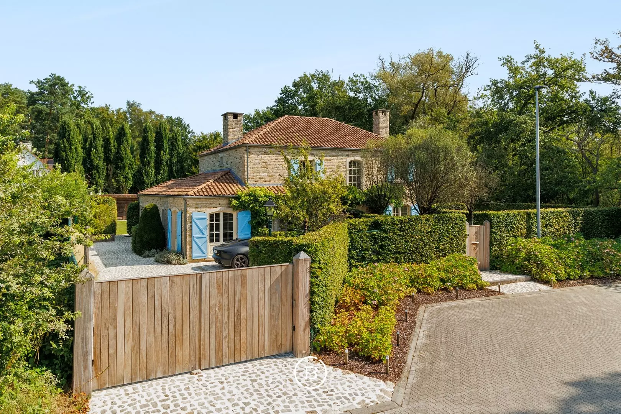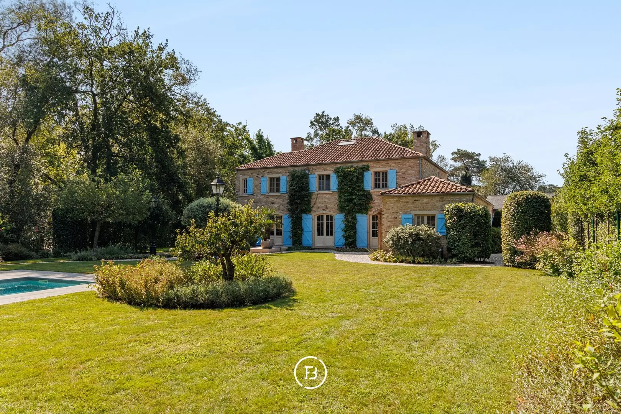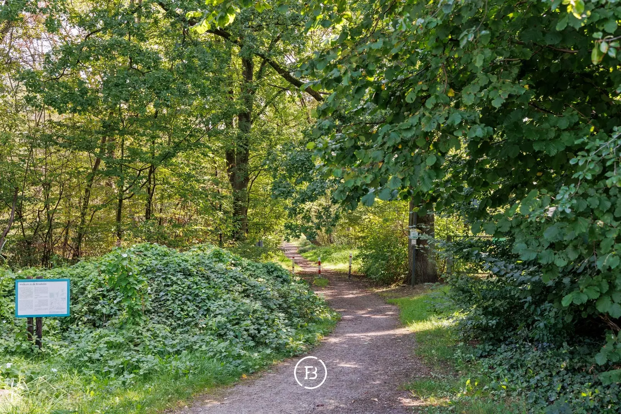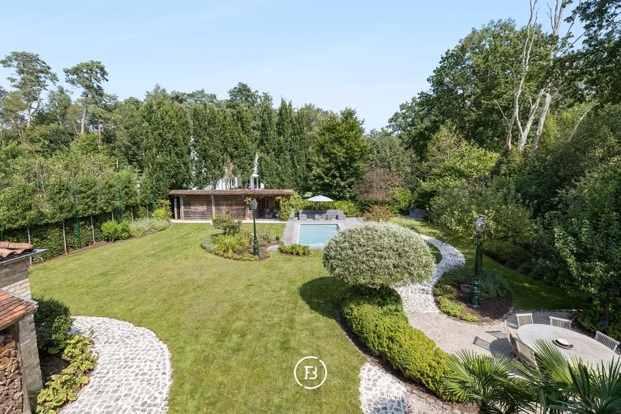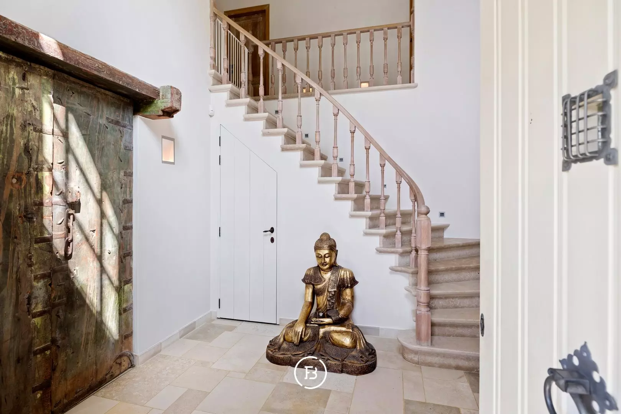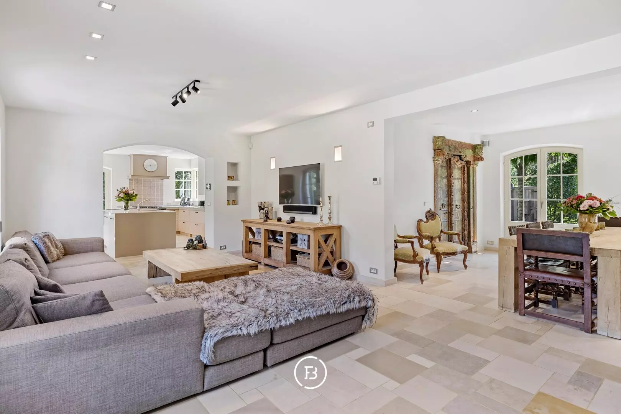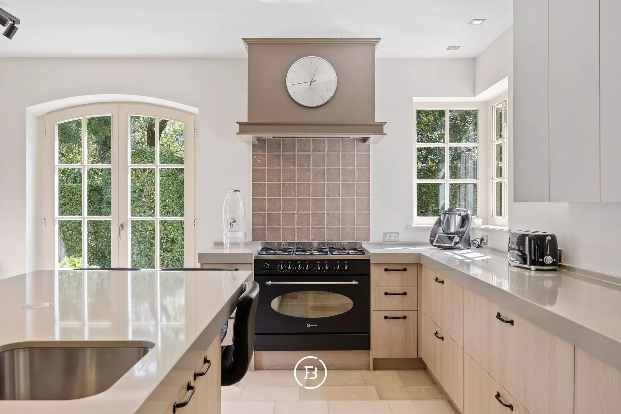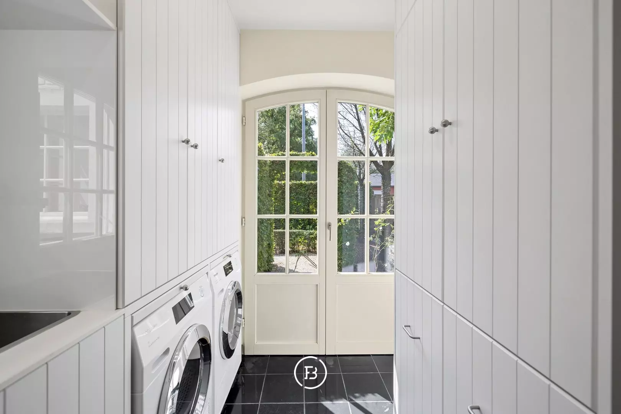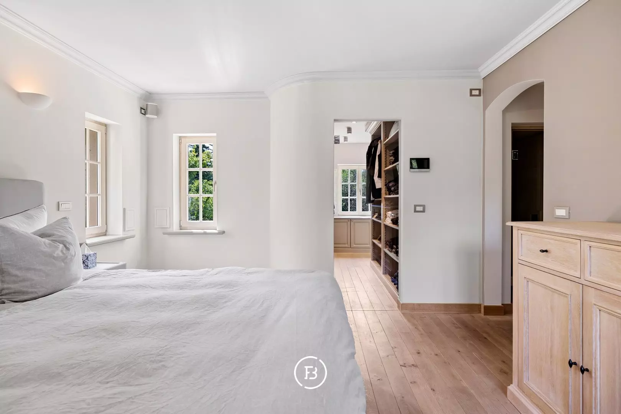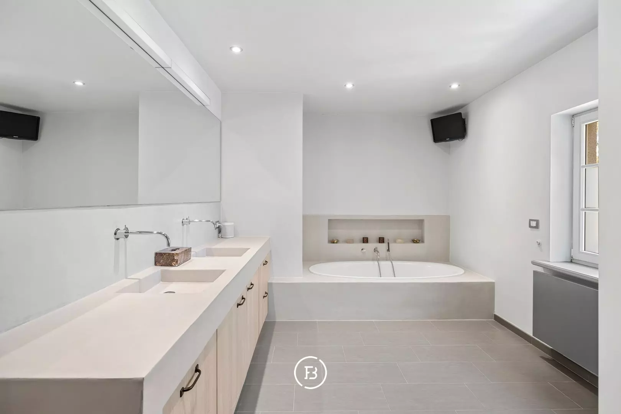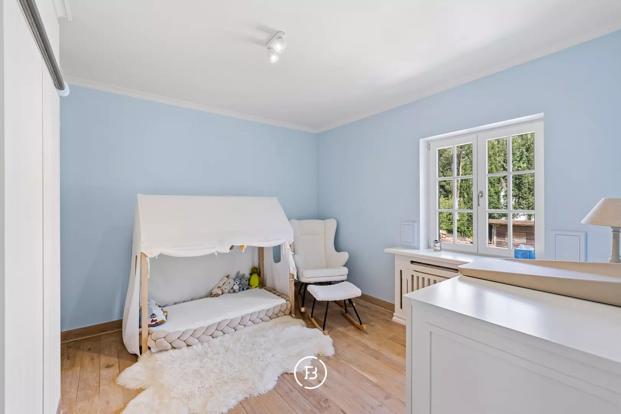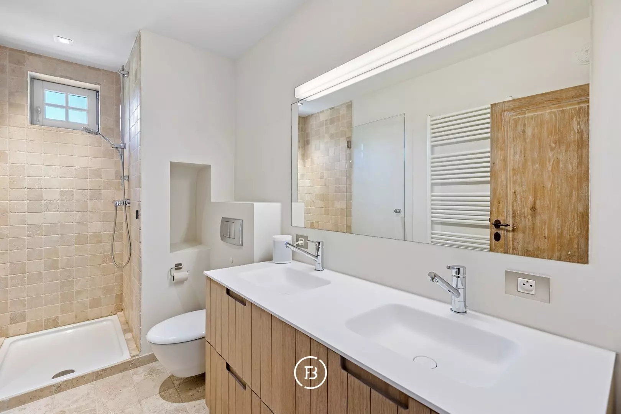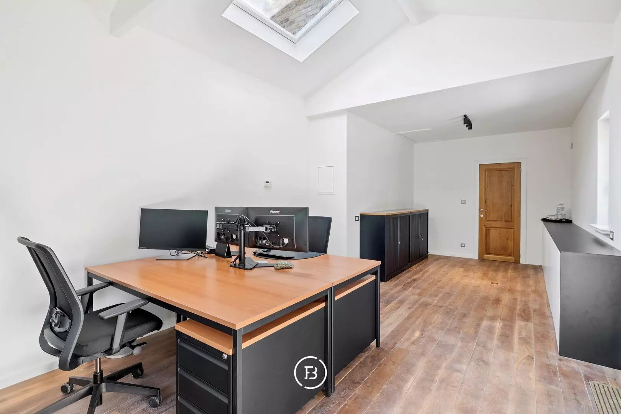Discover this beautiful Mediterranean villa located next to the nature reserve De Broekelei and the Spuibeek. Nature next door guarantees beautiful scenes in every season and hours of walking pleasure in the woods or along the Dijle.
On the ground floor is the bright entrance hall with guest toilet and cloakroom characterised by a Tibetan gate, which provides access to a spacious living room and dining room overlooking the beautifully landscaped garden. In addition, there is a multifunctional room that currently serves as a gym but could equally serve as an office space, playroom or a second lounge. The renovated kitchen offers views of the nature reserve and garden, and is equipped with the necessary appliances, this complete with adjacent utility/laundry room.
In addition, the villa houses a separate room, currently set up as an office with bathroom and with its own access which, after some adaptation, can seamlessly join the living volume. This space is ideal for professional use, co-housing, or housing an au-pair.
On the first floor are two bedrooms with a shared shower room, and a luxurious master suite. This suite offers a spacious bedroom, an updated bathroom, an elegant dressing room and an infrared sauna - an oasis of comfort and relaxation.
The attic and basement, with technical room, offer additional storage space. A crawl space completes the whole.
The house stands out for its refined level of finishing, including Burgundy dales, Mortex and full oak parquet. Technically and energetically, the villa also stands out with energy label B, home automation, an audio system, partial floor heating, camera surveillance, a homejack alarm and automated shutters.
The garden is an oasis of peace and privacy. Thus, the garden is equipped with attractive terraces, sprinklers, drip irrigation, garden lighting, a sound system, an outdoor shower, and a heated swimming pool with liquid cover to enjoy it in summer and winter.
In addition to storage space, the pool house offers a dressing room with toilet and a heated, covered terrace for the perfect outdoor experience and ultimate holiday feeling.
The spacious driveway, with space for several vehicles, completes the whole.
Completely up-to-date, this villa offers you a carefree future in a breathtaking setting.
Features
- Habitable surface
- 278m2
- Surface area of plot
- 1502m2
- Construction year
- 2000
- Renovation year
- 2024
- Number of bathrooms
- 3
- Number of bedrooms
- 4
Construction
- Habitable surface
- 278m2
- Surface area of plot
- 1502m2
- Construction year
- 2000
- Renovation year
- 2024
- Number of bathrooms
- 3
- Number of bedrooms
- 4
- EPC index
- 170kWh / (m2year)
- Energy class
- B
Comfort
- Garden
- Yes
- Office
- Yes
- Cellar
- Yes
- Attic
- Yes
- Alarm
- Yes
- External Solar Blinds
- Yes
- Intercom
- Yes
Spatial planning
- Urban development permit
- yes
- Court decision
- no
- Pre-emption
- no
- Subdivision permit
- yes
- Urban destination
- residential park
- Overstromingskans perceel (P-score)
- D
- Overstromingskans gebouw (G-score)
- A
Interested in this property?
Similar projects
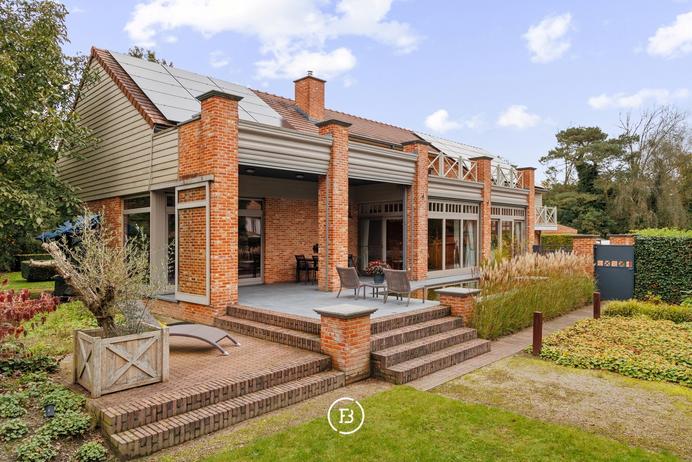
Comfortable villa
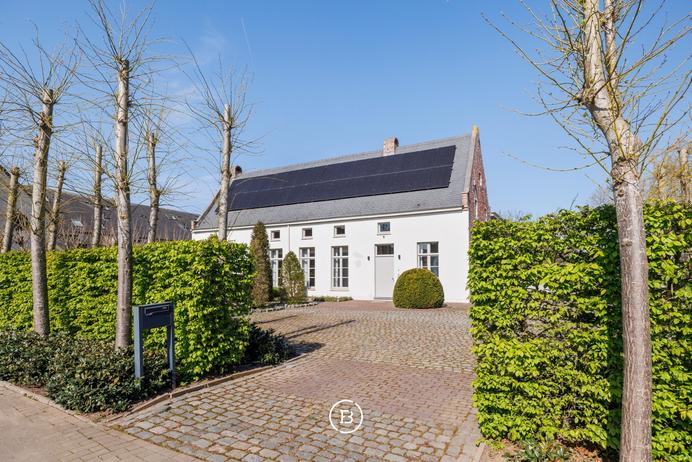
The guest house court
