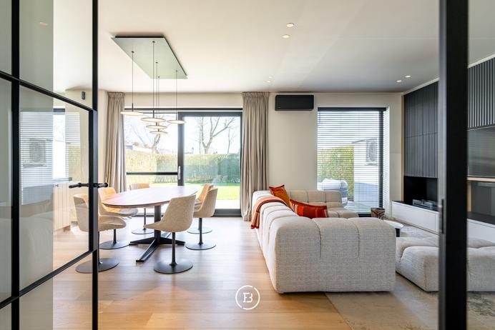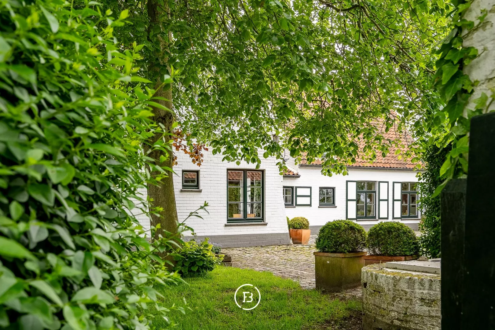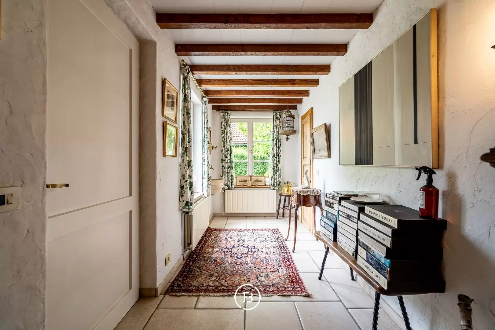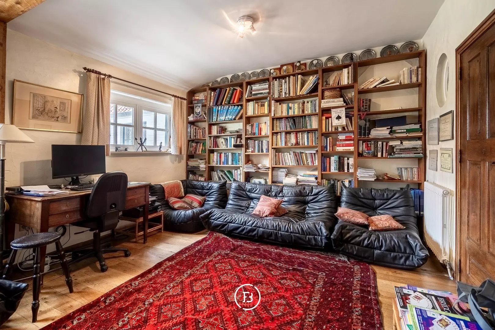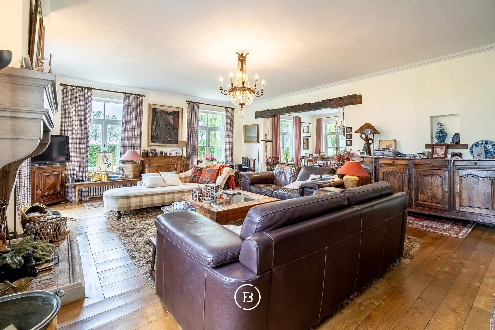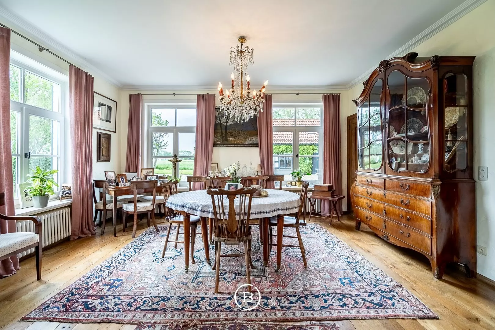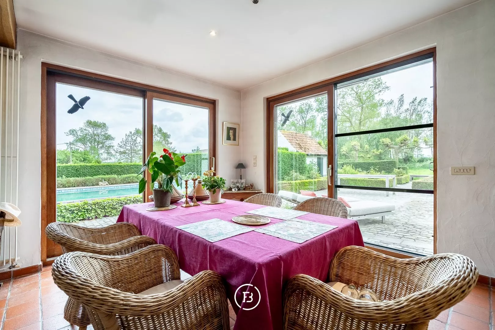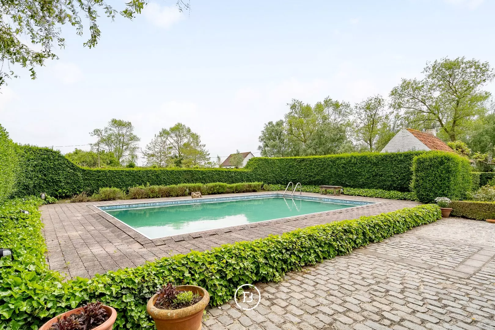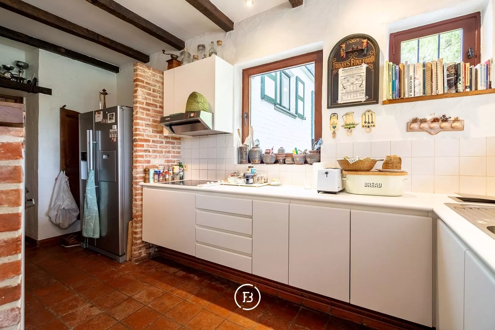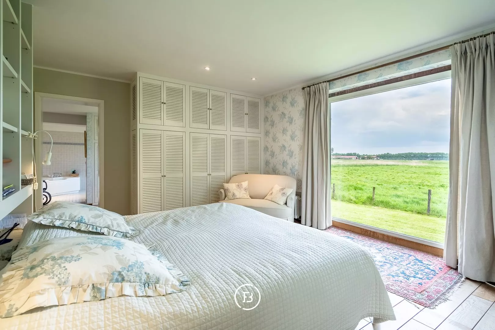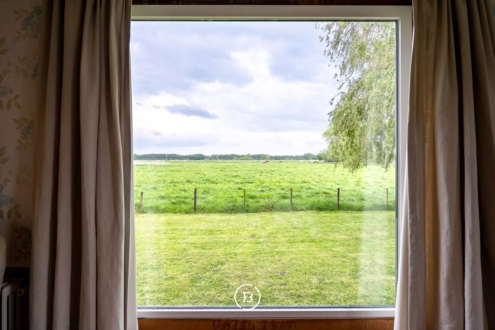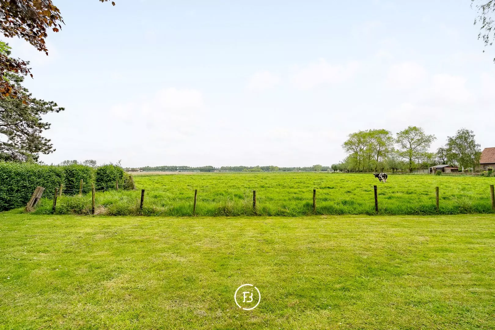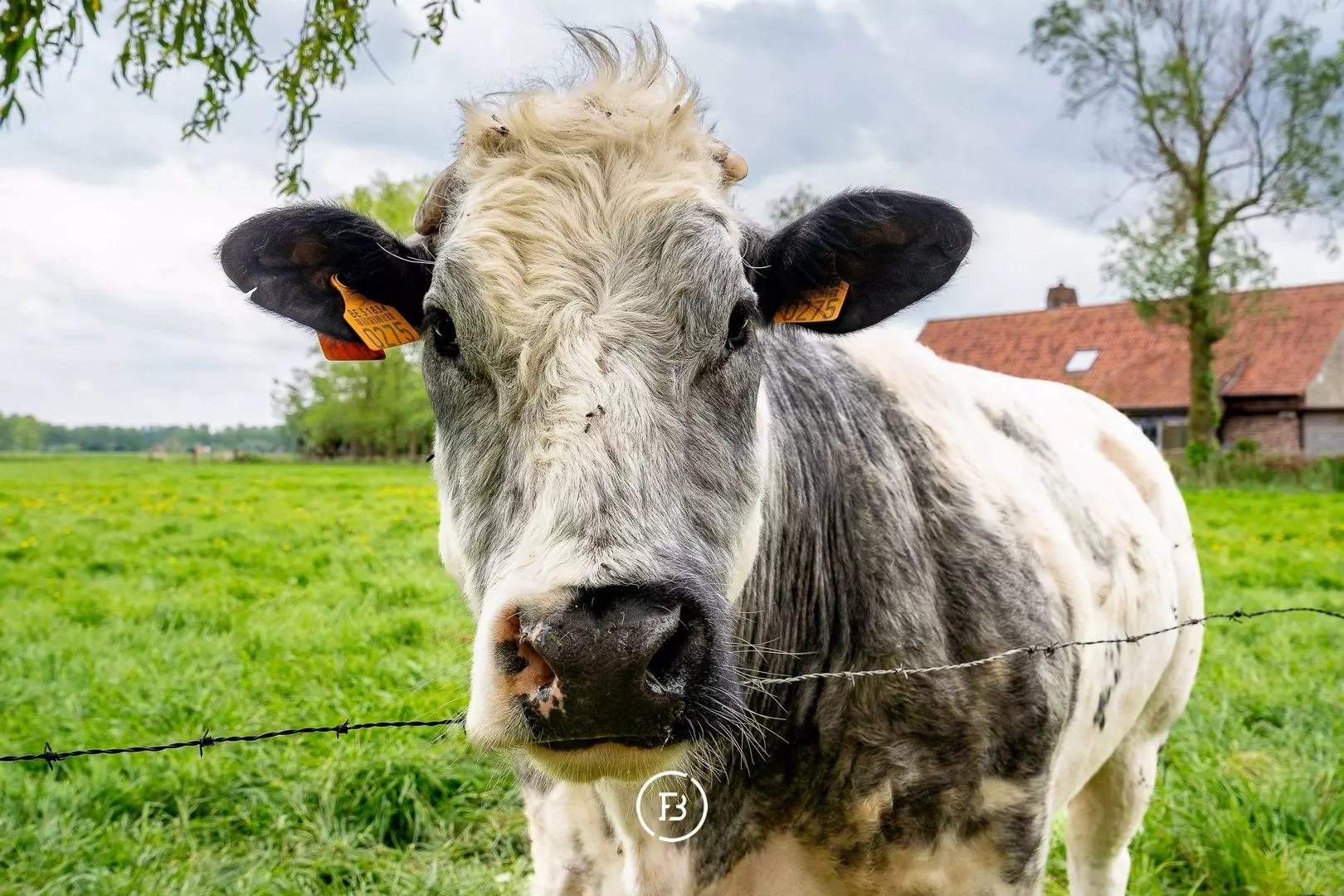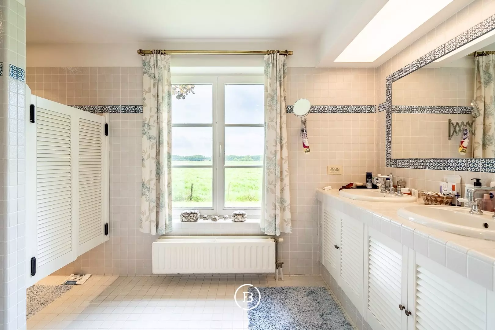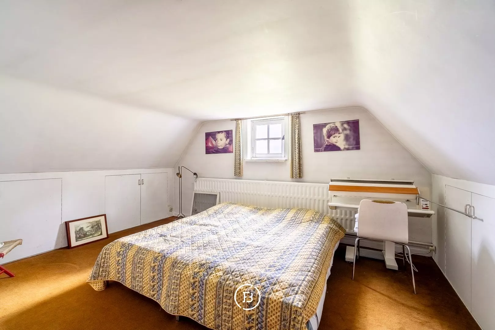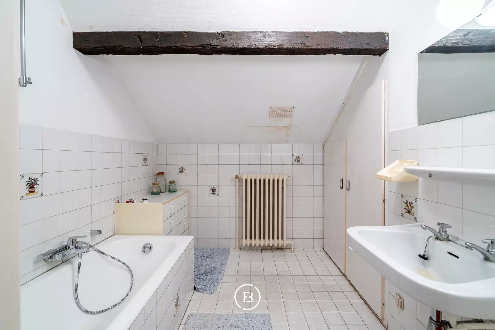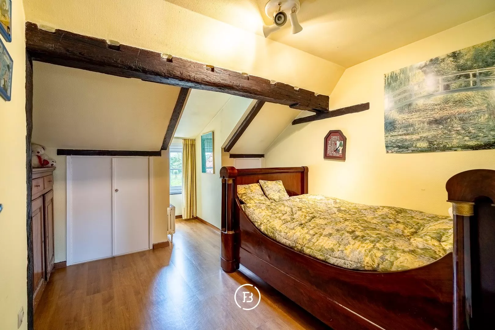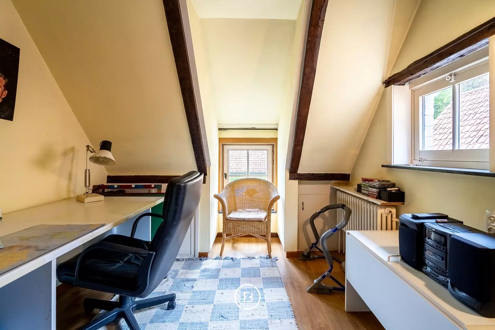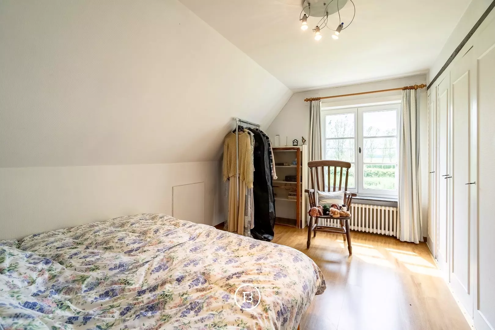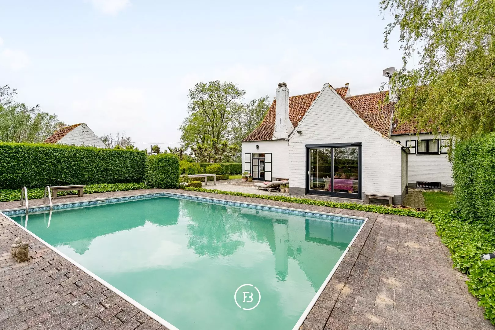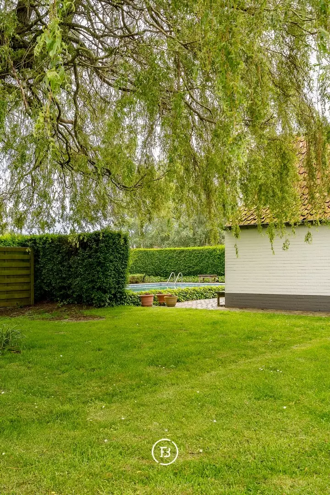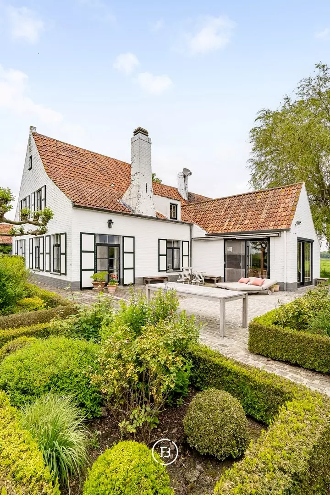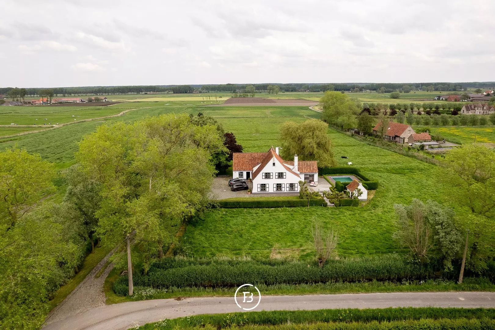Country-Style Farmhouse with Breathtaking Views of the Surrounding Farmlands, Featuring Outbuildings and a Swimming Pool, on a Plot of 7,821 m².
The garden is fully landscaped and includes several sun terraces, a swimming pool with an outbuilding for pool technology, and a pasture. The adjoining pasture (4,531 m²) connects to the garden and is partially fenced. Additionally, there is an outbuilding (built area approx. 115 m²) currently used as a garage.
The main house (built in 1965) has the following layout:Ground Floor: entrance hall with cloakroom & guest toilet, office, living room with an open fireplace, dining room, kitchen with breakfast nook (extension) and access to the sun terrace, basement (level -1).First Floor: night hall, toilet, storage room, 4 bedrooms, bathroom 1, master bedroom with a beautiful view of the fields, dressing room, ensuite bathroom.
Technical Details:
Ventilation: natural ventilation
Heating: central heating on fuel oil (above ground)
Rainwater: borehole
Mains water: available
Carpentry: wood
Glazing: 'older' double glazing
Water softener: available
Water purification station: available
Features
- Habitable surface
- 400m2
- Surface area of plot
- 7821m2
- Construction year
- 1965
- Number of bathrooms
- 3
- Number of bedrooms
- 6
Construction
- Habitable surface
- 400m2
- Surface area of plot
- 7821m2
- Construction year
- 1965
- Number of bathrooms
- 3
- Number of bedrooms
- 6
- EPC index
- 435kWh / (m2year)
- Energy class
- E
Comfort
- Garden
- Yes
- Terrace
- Yes
- Office
- Yes
- Garage
- Yes
- Cellar
- Yes
Spatial planning
- Urban development permit
- yes
- Court decision
- no
- Pre-emption
- no
- Subdivision permit
- no
- Urban destination
- Agricultural area
- Overstromingskans perceel (P-score)
- D
- Overstromingskans gebouw (G-score)
- D
Interested in this property?
Similar projects
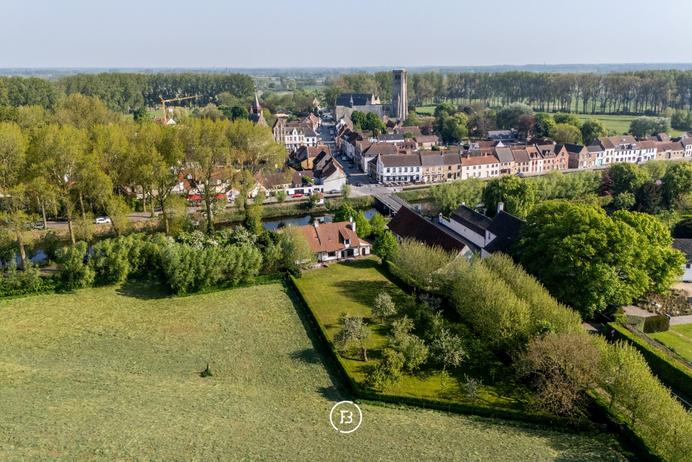
D'Oude Schaapskooi
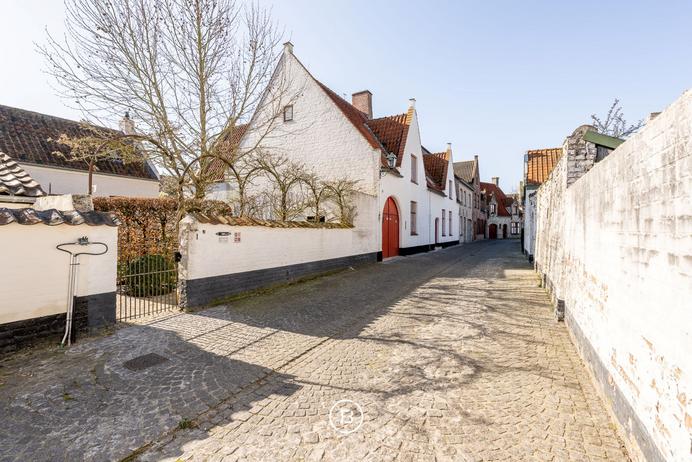
Renovated Townhouse
