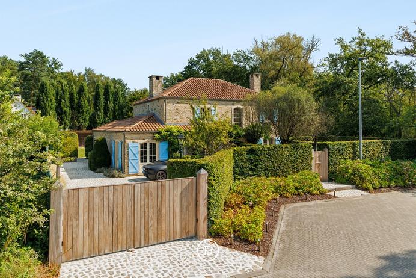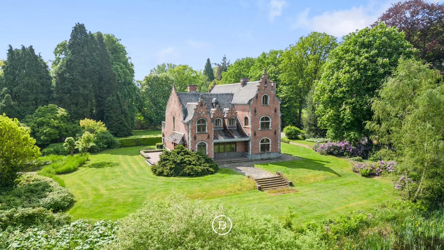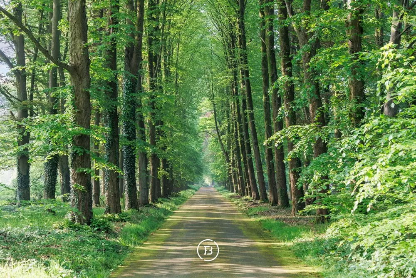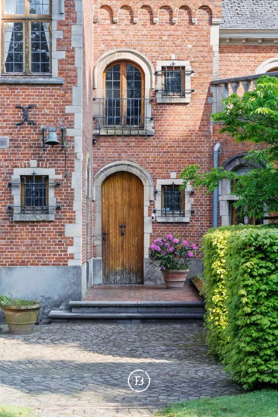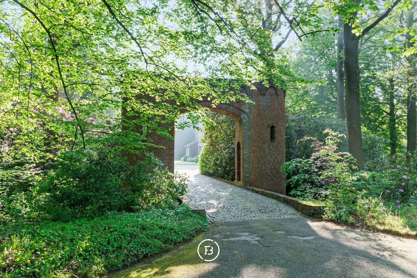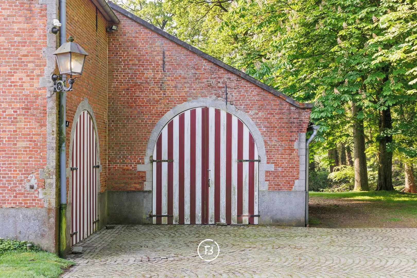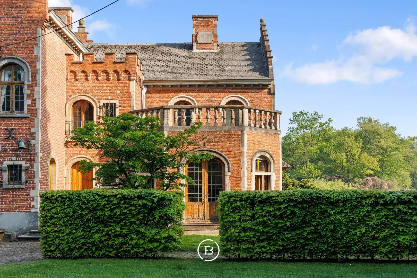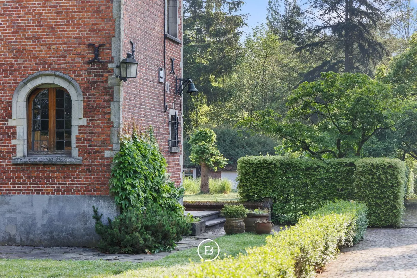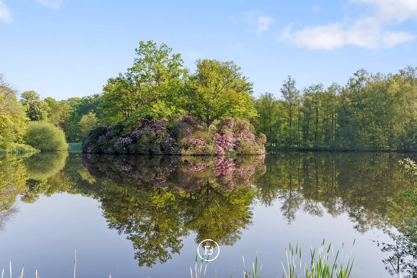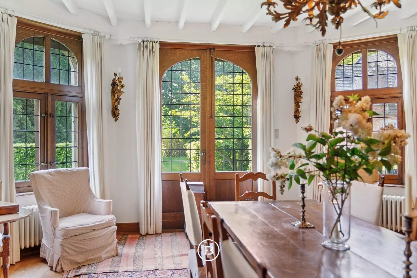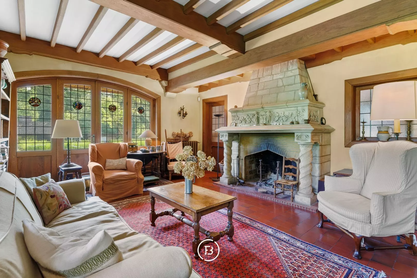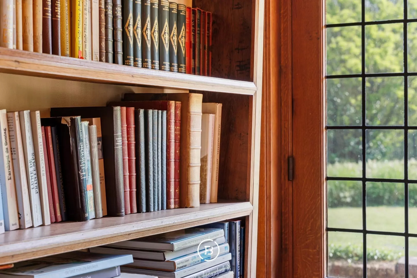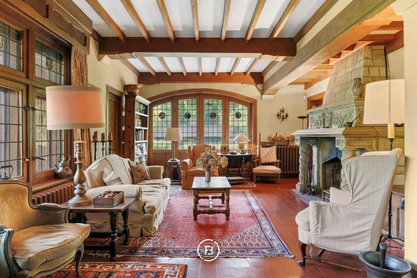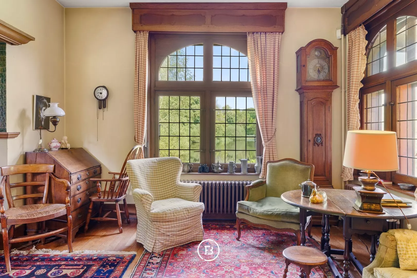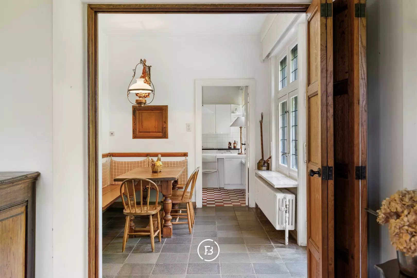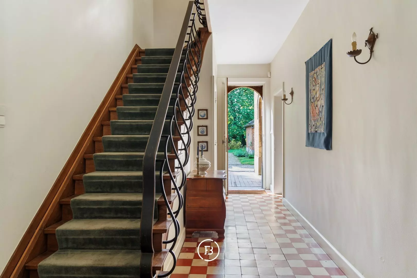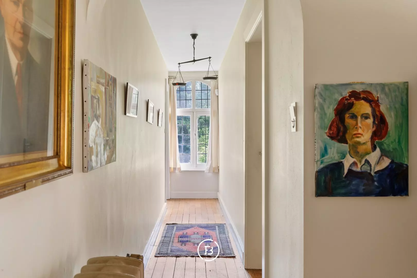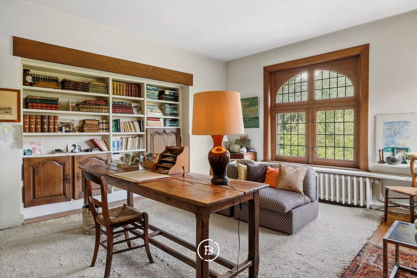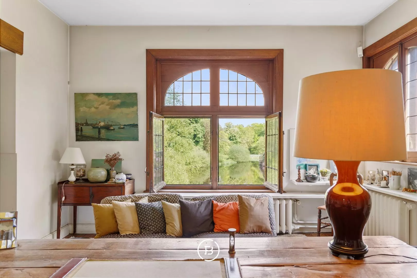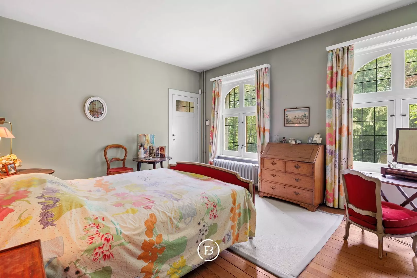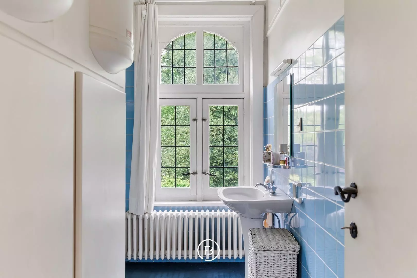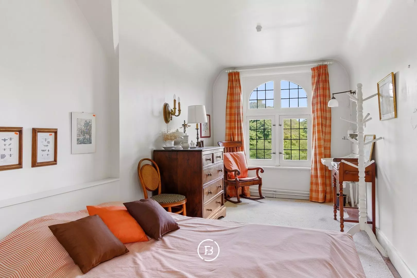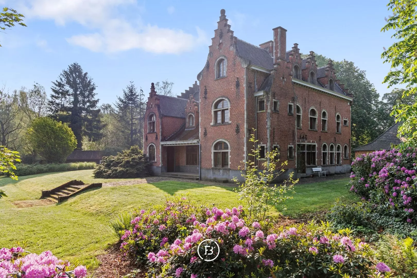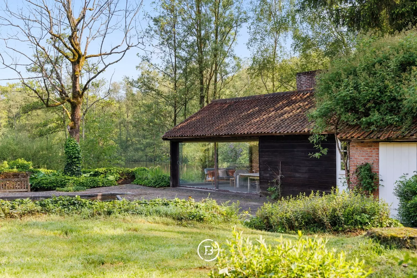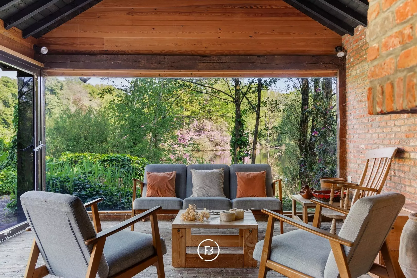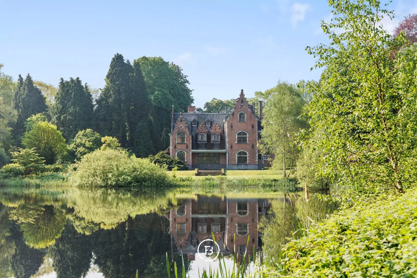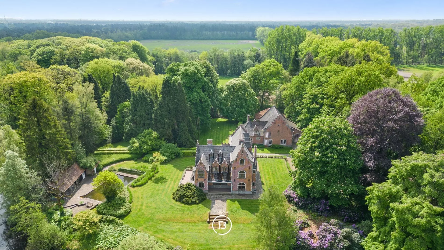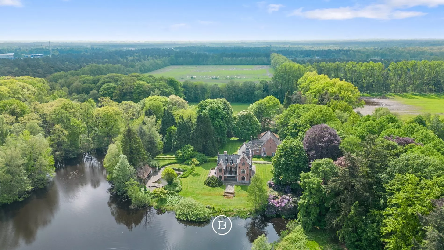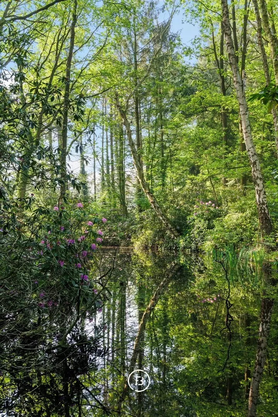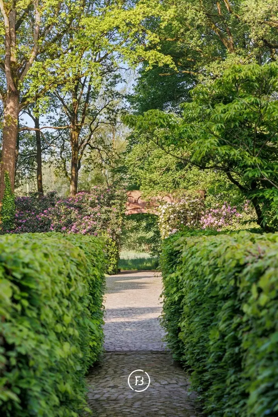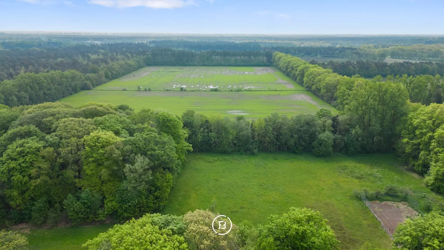Hidden in a lush green wooded area lies the enchanting estate of Diepevoort, surrounded by vast meadows, accessible via a secluded private driveway. The heart of this majestic estate is formed by a beautiful park garden, where a lush pond, a stunning swimming pool, and a charming pool house create an oasis of peace and relaxation.
The estate is characterized by a stately late 19th-century hunting lodge with a generous living area of approximately 450m². On the ground floor, there is a cozy living room, with direct access to the enchanting terrace. Here, you will also find the dining room, a kitchen, and a cozy breakfast nook. The first floor houses a total of 6 bedrooms and 2 bathrooms. In addition, the hunting lodge offers a spacious office space, a generous basement, and multiple toilets.
Not far from the hunting lodge is the stunning swimming pool, complete with a pool house. The pool house includes a kitchen, a comfortable living room, a separate toilet, and three changing rooms with showers. At the edge of the estate, there is a fenced hardcourt tennis court, perfect for sports enthusiasts.
Also on the estate is a charming caretaker's house with a living area of approximately 220m². It includes a cozy living room, a practical kitchen, a separate office, two spacious bedrooms, and a separate bathroom. Additionally, it has two large garages, a stable, storage space, and a spacious attic.
The estate enjoys
Features
- Habitable surface
- 670m2
- Surface area of plot
- 88476m2
- Construction year
- 1922
- Number of bathrooms
- 4
- Number of bedrooms
- 9
Construction
- Habitable surface
- 670m2
- Surface area of plot
- 88476m2
- Construction year
- 1922
- Number of bathrooms
- 4
- Number of bedrooms
- 9
- Construction year
- 1922
- EPC index
- In application
Comfort
- Garden
- Yes
- Garage
- Yes
- Cellar
- Yes
Spatial planning
- Urban development permit
- In application
- Court decision
- no
- Pre-emption
- no
- Subdivision permit
- no
- Urban destination
- Nature reserve
- Overstromingskans perceel (P-score)
- C
- Overstromingskans gebouw (G-score)
- A
Interested in this property?
Similar projects
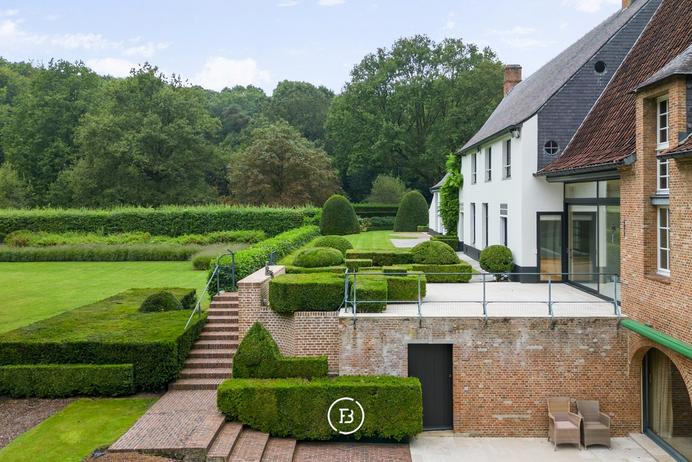
Elegant estate

Mansion Lillaar
