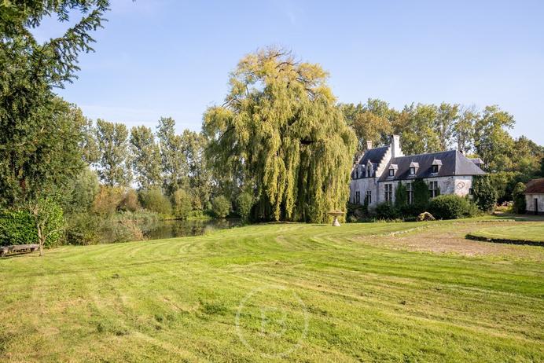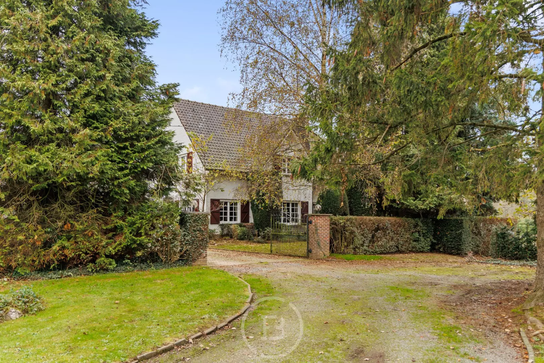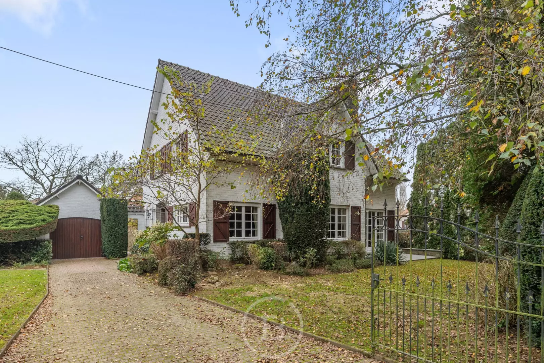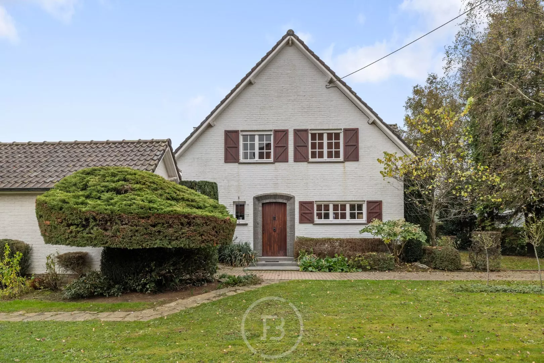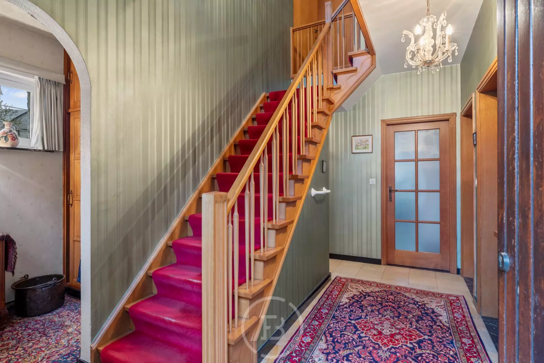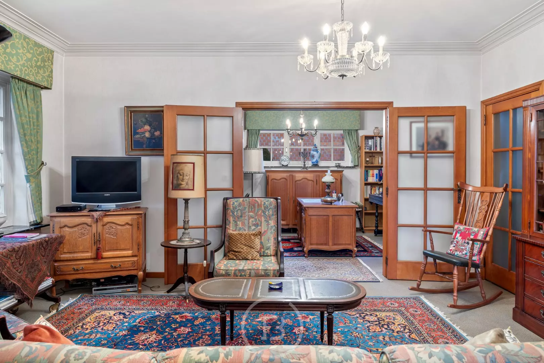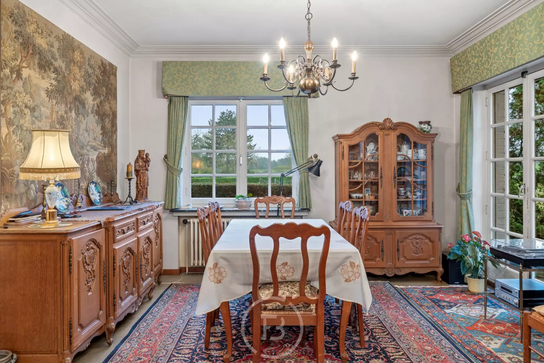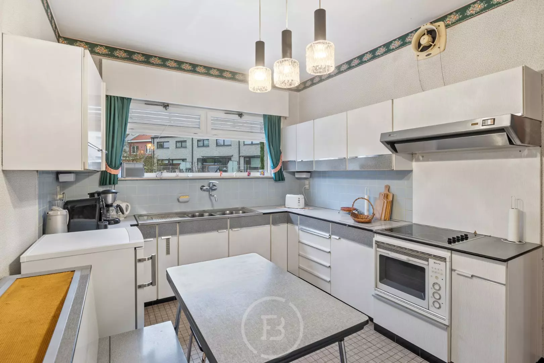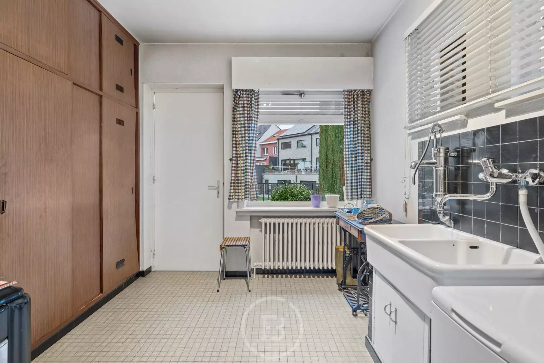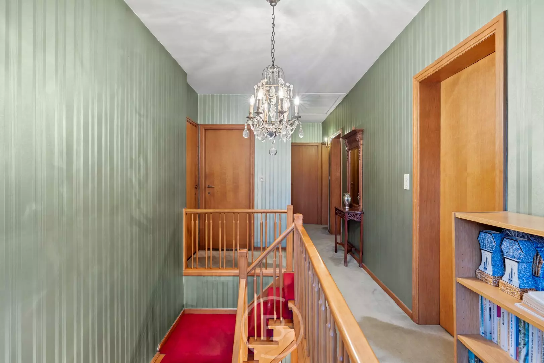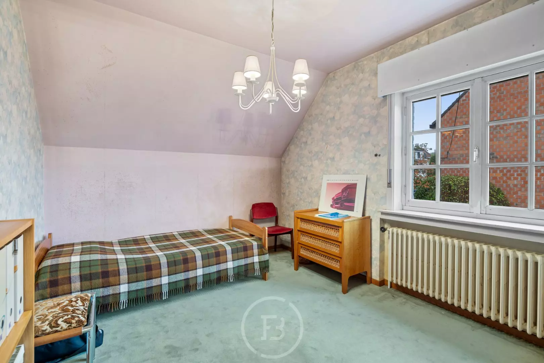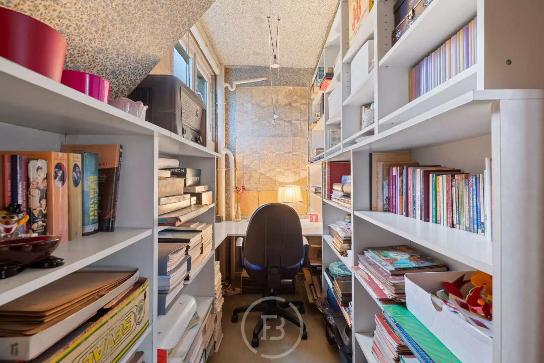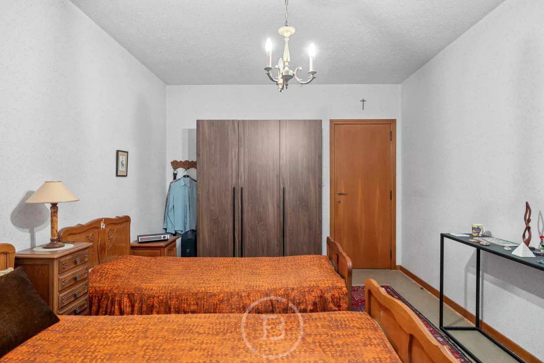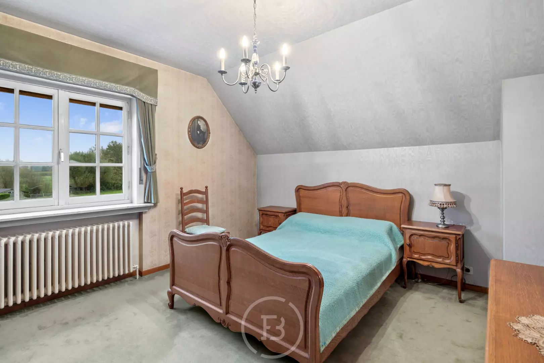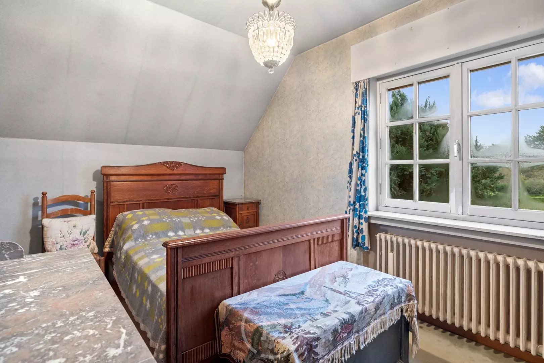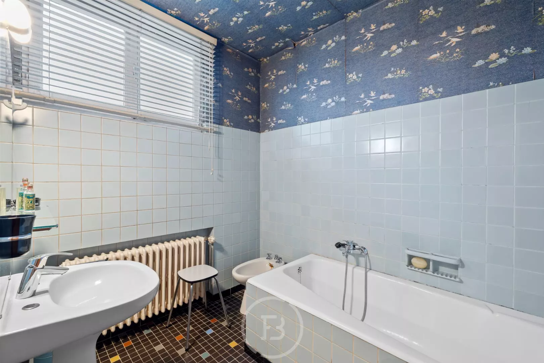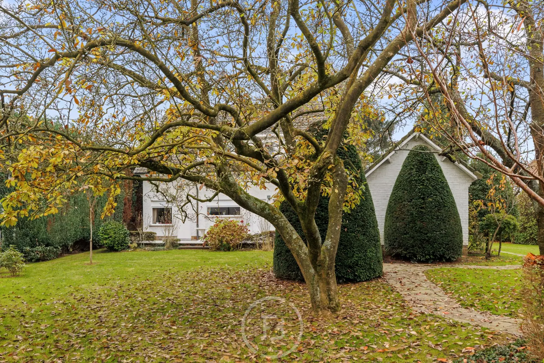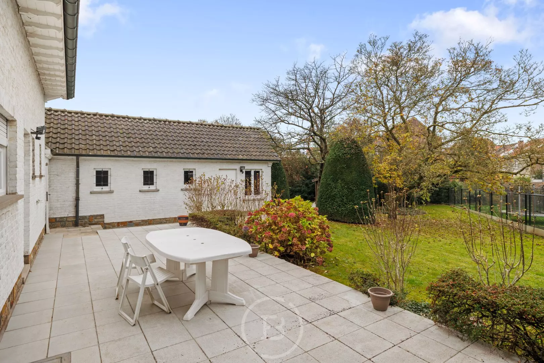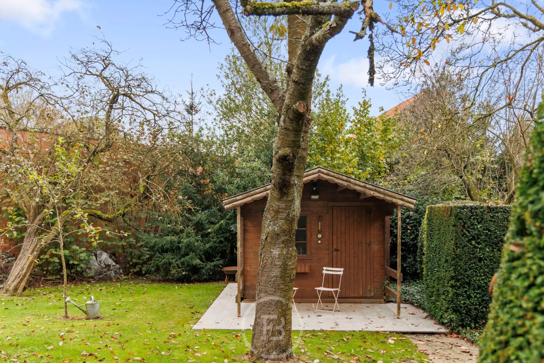Discover this refreshable villa in Wemmel on a generous 20 acre plot. The villa was built in 1965 and has a living area of 225 m² ±. Furthermore, the villa has a landscaped terrace, garage with storage room and is partly cellared. The villa has a renovation obligation.
The property is laid out as follows:
0: Spacious entrance hall with cloakroom and guest toilet and access to the basement. Furthermore, we have an open living space with access to the kitchen. The kitchen has direct access to the laundry room and outdoor terrace.
+1: 4 spacious bedrooms, a bathroom with bath, toilet on the nighthall and a room that can serve as storage/library or office. Finally, there is access to the attic where additional storage space is provided.
Features
- Habitable surface
- 225m2
- Surface area of plot
- 1984m2
- Construction year
- 1965
- Number of bathrooms
- 1
- Number of bedrooms
- 4
Construction
- Habitable surface
- 225m2
- Surface area of plot
- 1984m2
- Construction year
- 1965
- Number of bathrooms
- 1
- Number of bedrooms
- 4
- Construction year
- 1965
- EPC index
- 495kWh / (m2year)
- Energy class
- E
Comfort
- Garden
- Yes
- Terrace
- Yes
- Terrace surface
- 20.00m2
- Garage
- Yes
- Parking space
- 2
- Cellar
- Yes
Spatial planning
- Urban development permit
- yes
- Court decision
- no
- Pre-emption
- no
- Subdivision permit
- no
- Urban destination
- Residential area
- Overstromingskans perceel (P-score)
- B
- Overstromingskans gebouw (G-score)
- A
Interested in this property?
Similar projects
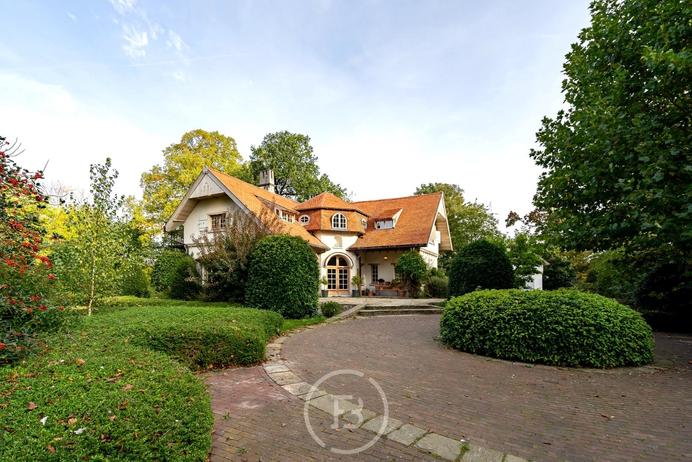
Renovated cottage-villa + building plot
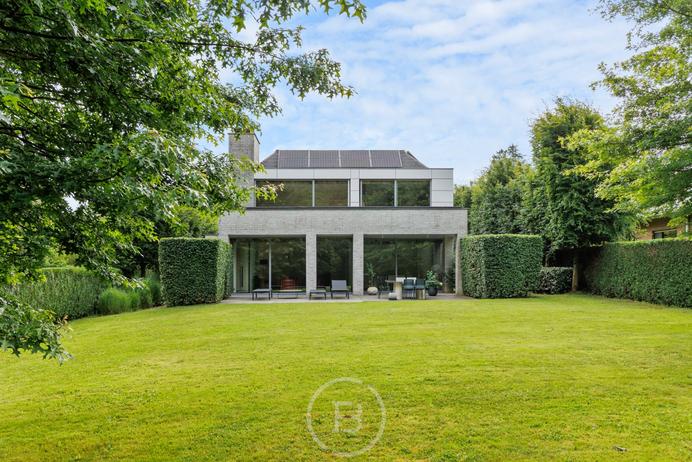
Marc Corbiau
