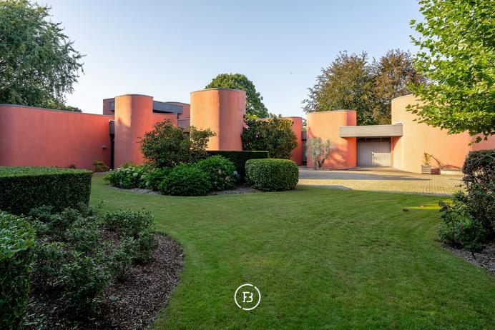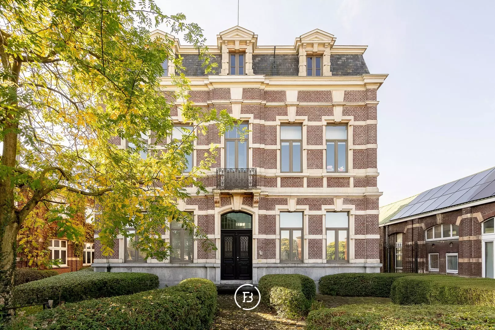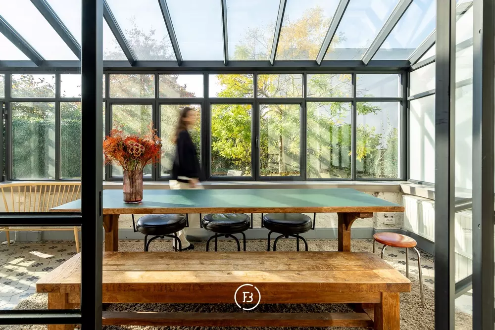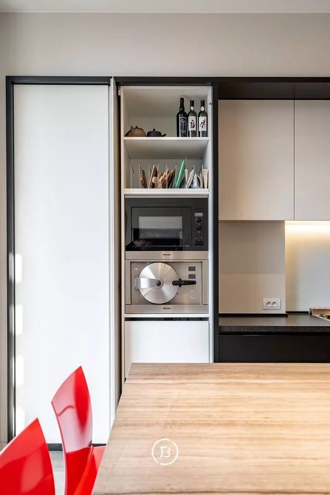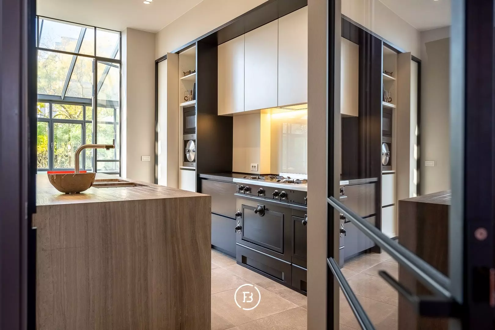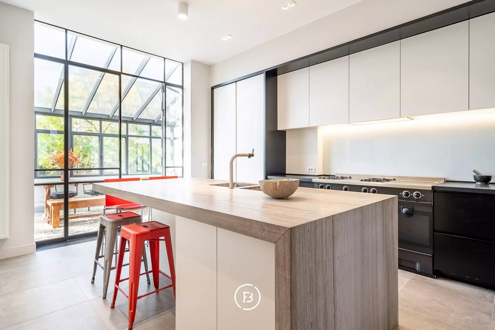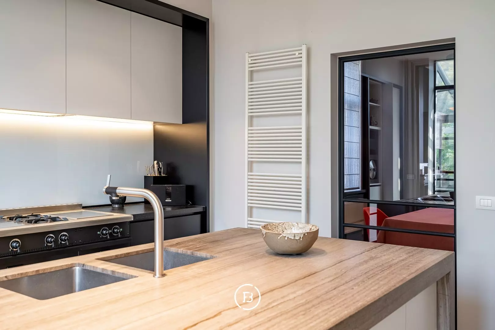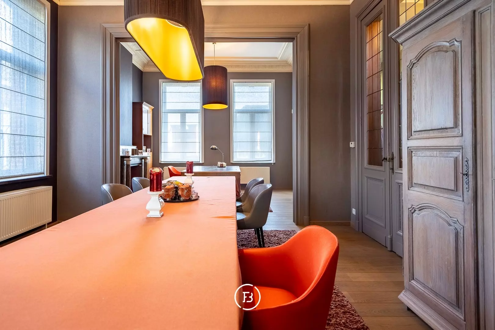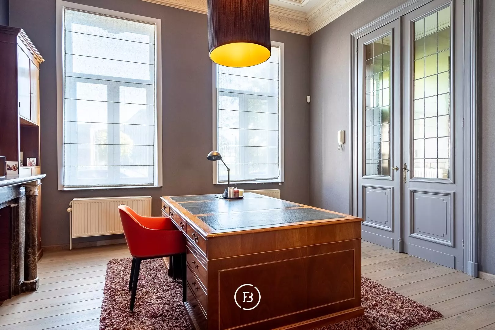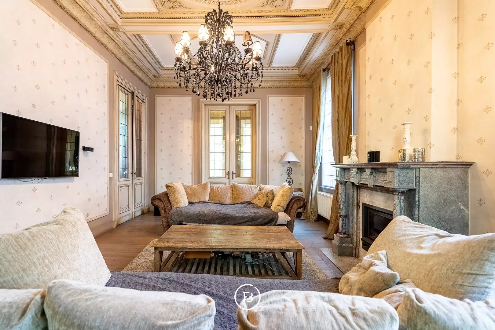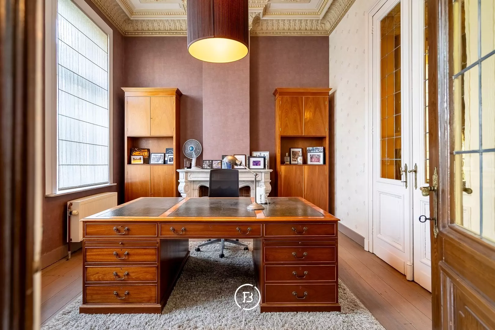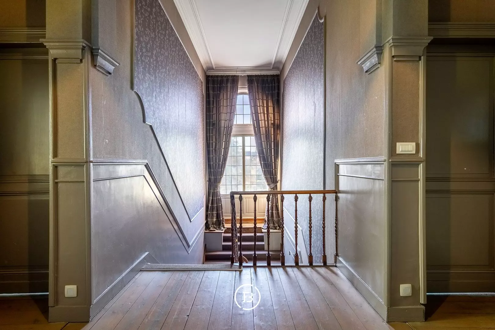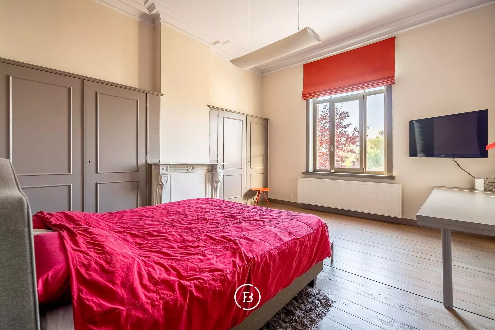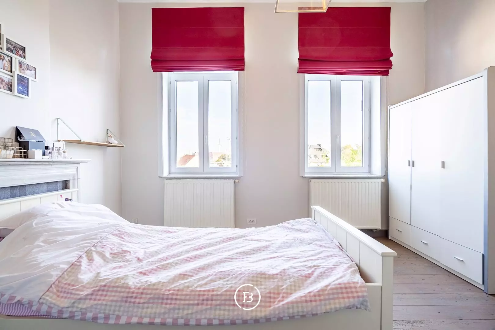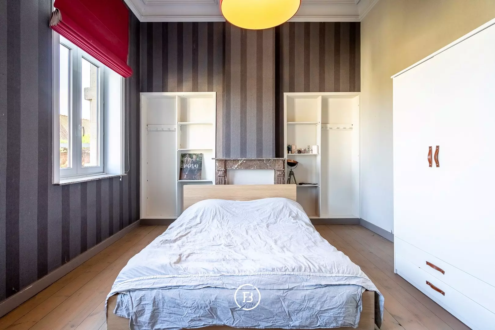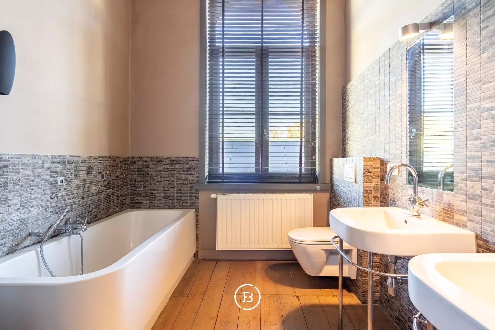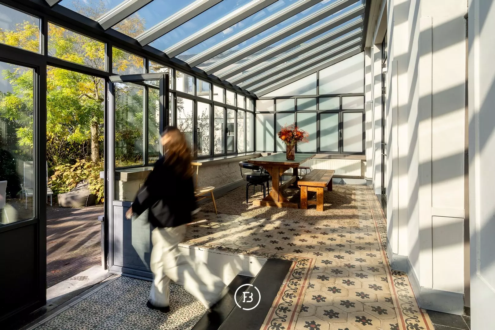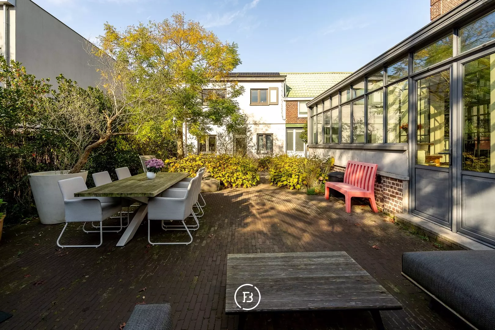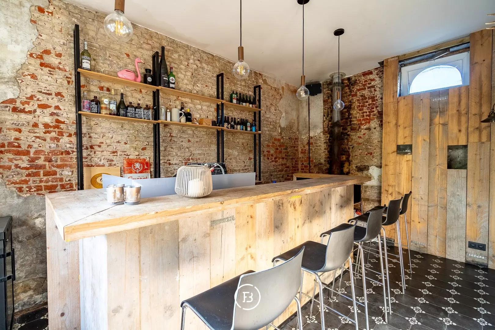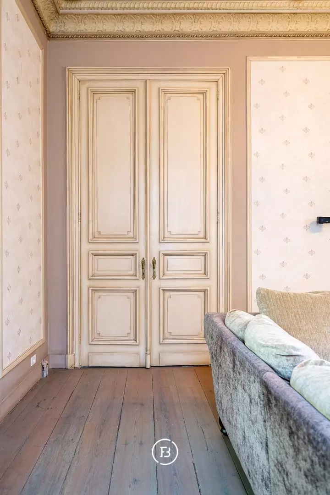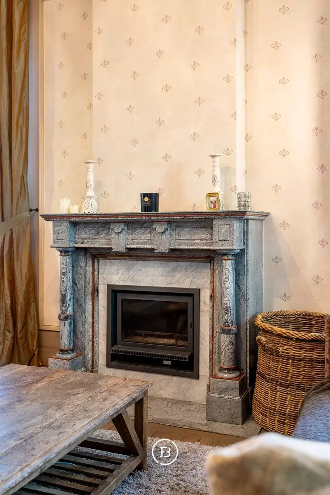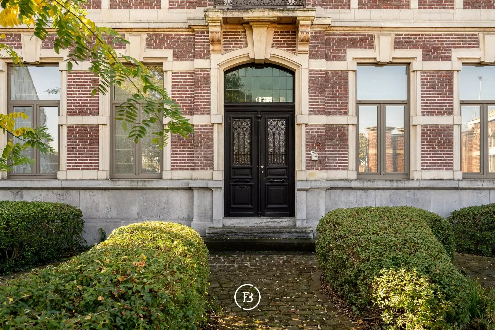Near the center of Rumbeke, we find this detached manor house. The stately architecture makes this a unique opportunity to realize your dream home.
With a generous living area of no less than 424 m², two offices, two dining areas, four bedrooms, and two bathrooms, this mansion offers an abundance of comfort. The recently renovated kitchen, equipped with all necessary appliances such as a La Cornue stove and Miele appliances, provides access to the sun-drenched dining area that is fully connected to the south-facing garden.
As the cherry on top, the property includes an outbuilding with numerous possibilities, currently featuring a bar and two guest rooms.
Additional Highlights
- Roof was renovated in 2013
- No renovation obligation
- Attic with tremendous potential
- Fully basemented
- Central location
- Practical outbuilding
- Parking available on the premises
Features
- Habitable surface
- 424m2
- Surface area of plot
- 816m2
- Construction year
- 1875
- Number of bathrooms
- 2
- Number of bedrooms
- 4
Construction
- Habitable surface
- 424m2
- Surface area of plot
- 816m2
- Construction year
- 1875
- Number of bathrooms
- 2
- Number of bedrooms
- 4
- EPC index
- 305kWh / (m2year)
- Energy class
- D
- Renovation obligation
- no
Comfort
- Garden
- Yes
- Parking space
- 4
- Cellar
- Yes
- Intercom
- Yes
Spatial planning
- Urban development permit
- yes
- Court decision
- no
- Pre-emption
- no
- Subdivision permit
- no
- Urban destination
- Residential area
- Overstromingskans perceel (P-score)
- C
- Overstromingskans gebouw (G-score)
- C
- Listed heritage
- Inventoried heritage
Interested in this property?
Similar projects
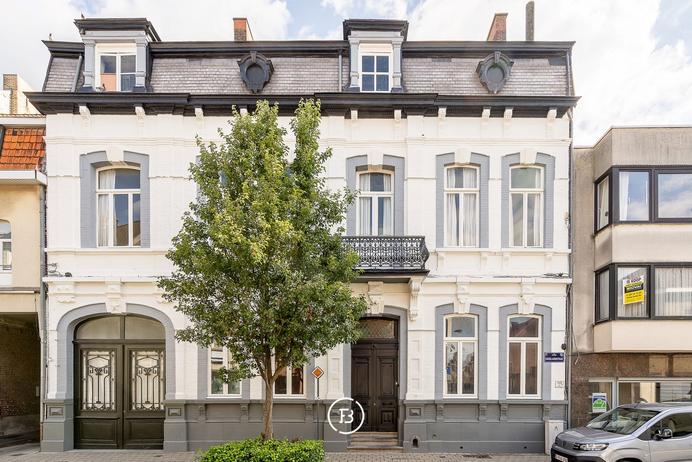
Eclectic townhouse
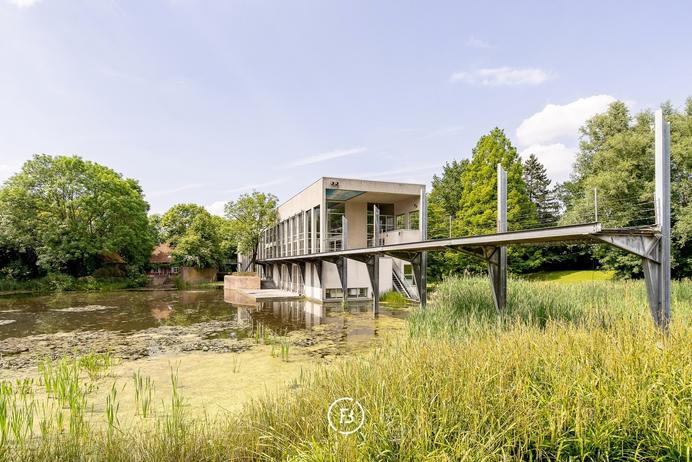
Exclusive Office Building
