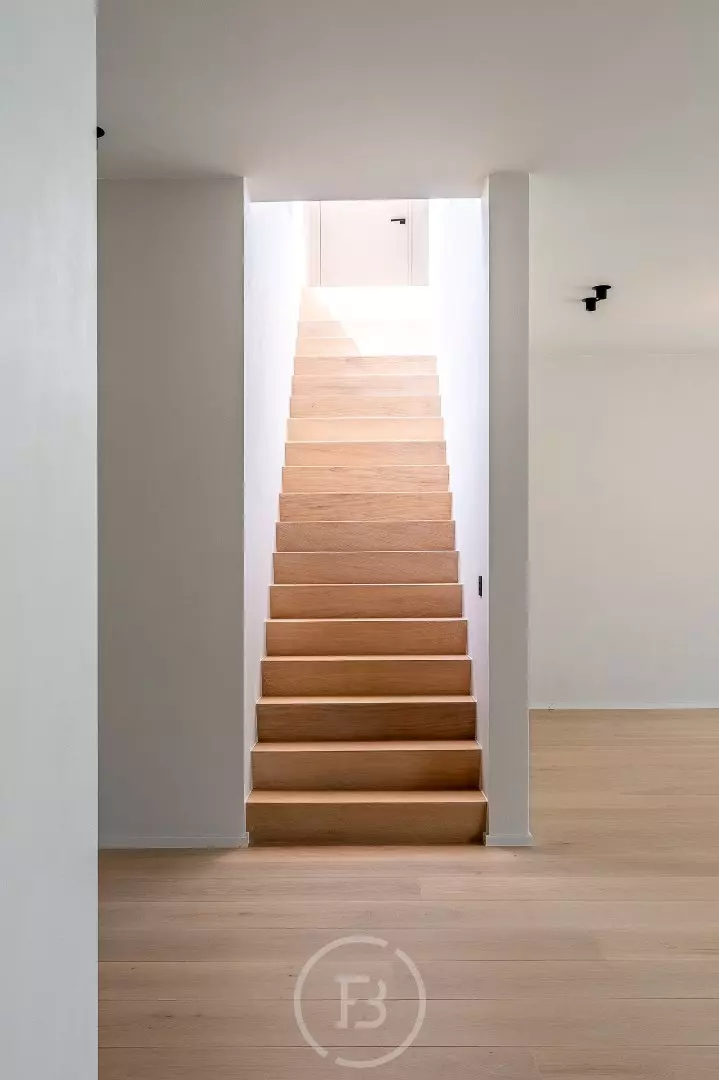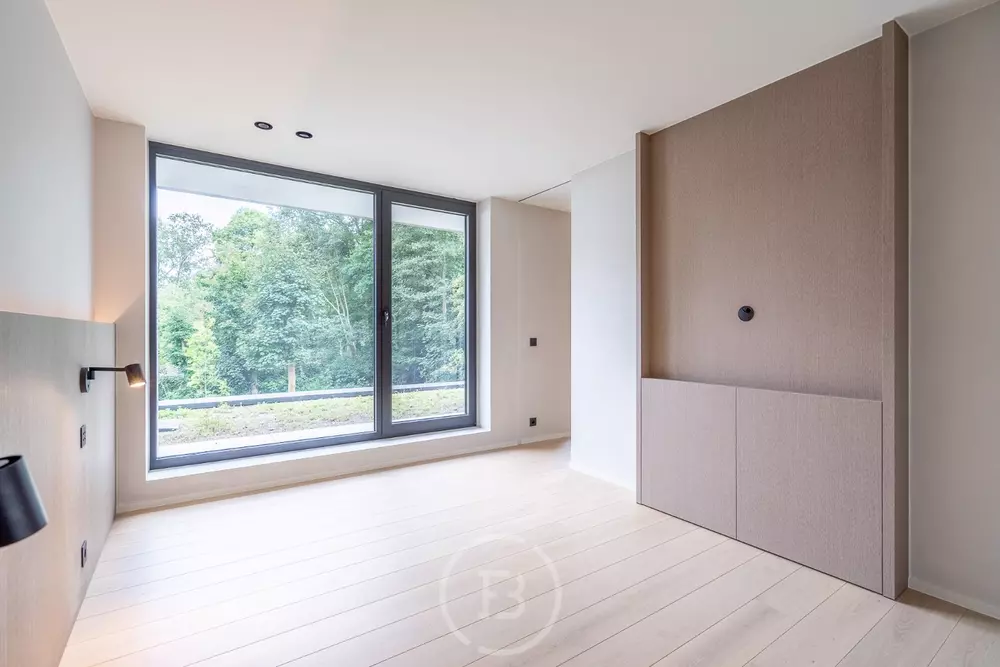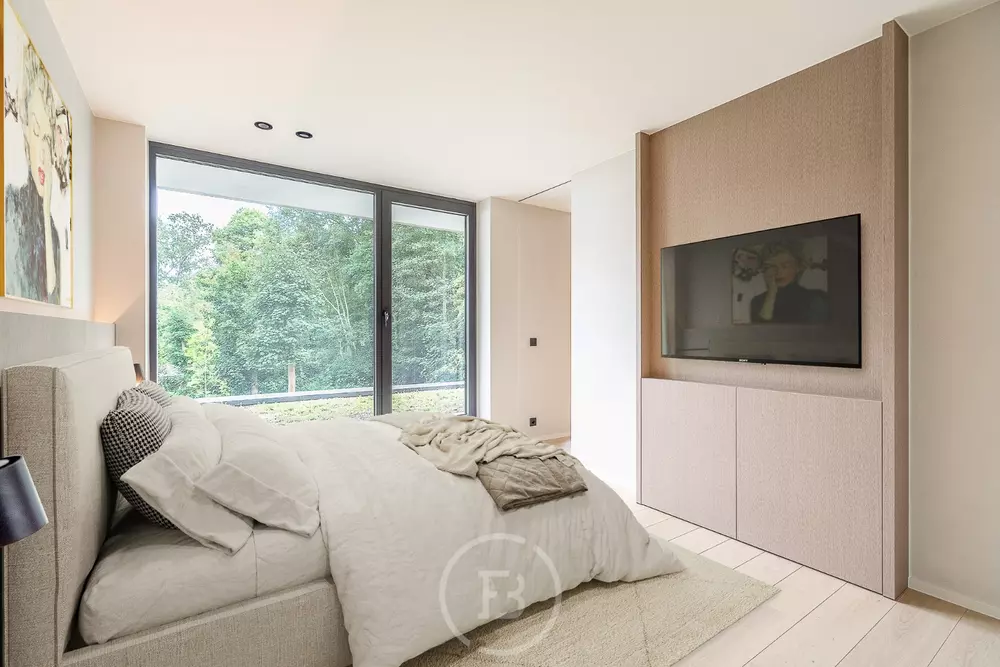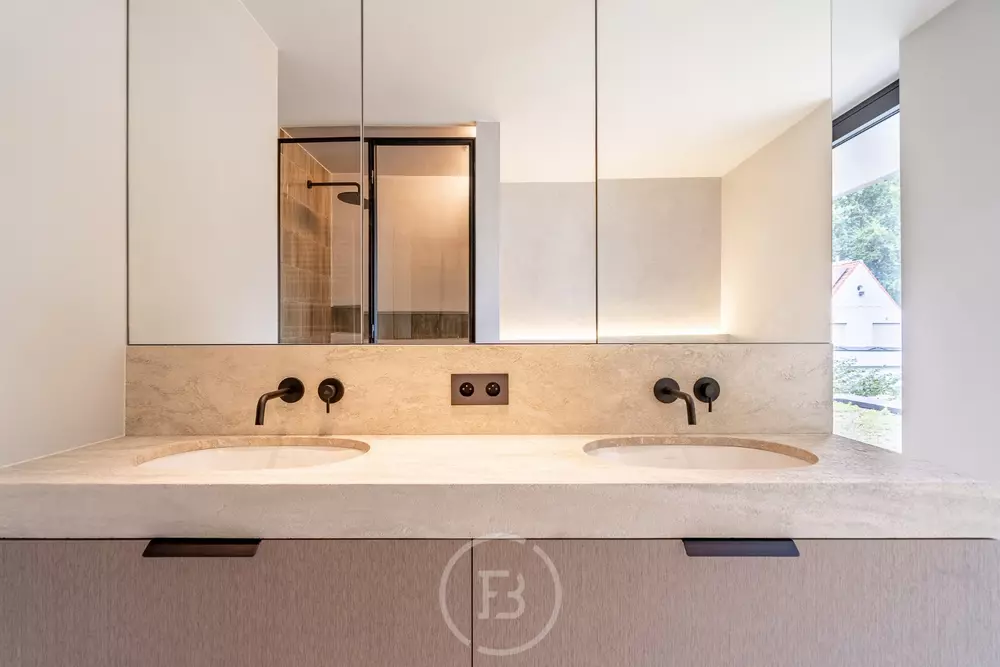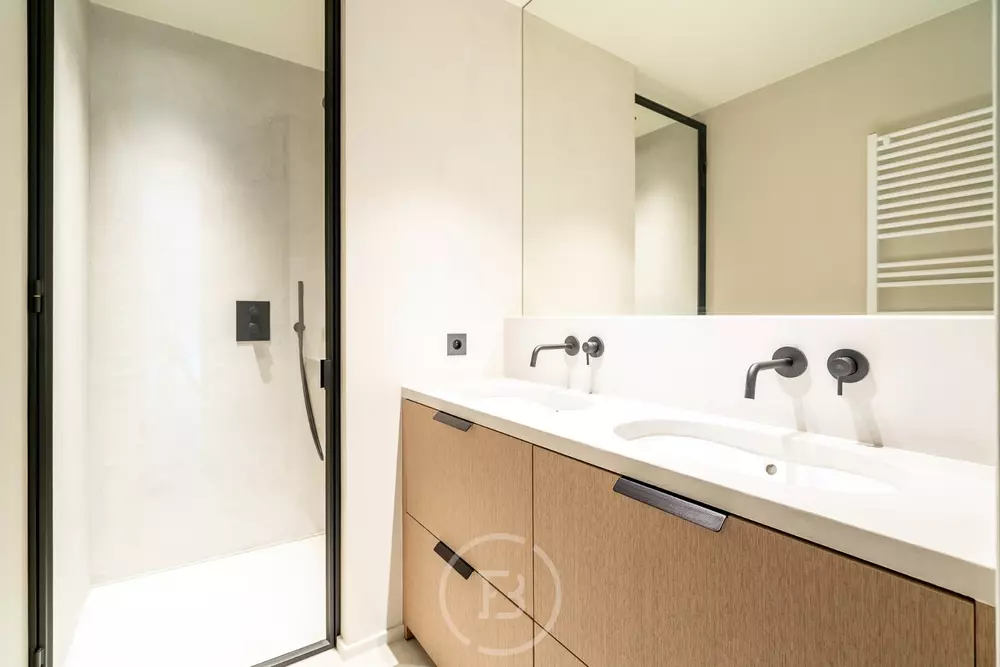
Residential parc De Linde
Adres
Puienbroeklaan 32Sint-Kruis
- Habitable surface
- 242m2
- Surface area of plot
- 1117m2
- Number of bathrooms
- 2
- Number of bedrooms
- 3

Welcome to this stunning new-build villa, constructed in 2024 and located in the exclusive residential park De Linde. This impressive sleek modern home, with an energy-efficient BEN label (E-level 11), offers a unique living experience thanks to the large glass walls on the garden side, providing an abundance of natural light and an uninterrupted connection to the green outdoor space.
With a beautiful plot of 1,117 m² and a fully landscaped garden and driveway, this is the ideal place to relax. The house is designed with attention to detail and built with high-end materials, as reflected in the use of slimline windows, exclusive custom-made elements, and stylish Prado lighting and home automation.
Through the entrance hall with cloakroom and toilet, you enter the bright living space, divided into a sitting area with a gas fireplace and a closable office, a dining area, and an open, fully equipped kitchen with a breakfast nook. There is also a laundry and storage room with a laundry chute, additional fridge and freezer, with a side entrance and access to the basement where the technical installations are located. The upper floor features a night hall with a separate toilet, the master bedroom with an ensuite dressing room and fully equipped bathroom. Two spacious children's bedrooms and a shower room with double sink complete the floor. The beautifully integrated carport for 2 cars and garden storage are additional assets.
Despite the quiet and green location, you are just a stone's throw away from the vibrant city of Bruges and the commercial center of Sint-Kruis, making this villa the perfect combination of tranquility and proximity to urban amenities. In short, this is the ideal family home in a prime location!
Extra advantage: registration fees on the land value.
Construction
- Habitable surface
- 242m2
- Surface area of plot
- 1117m2
- Number of bathrooms
- 2
- Number of bedrooms
- 3
- Construction year
- 2024
- EPC index
- 20kWh / (m2year)
- Energy class
- A
Comfort
- Garden
- Yes
- Office
- Yes
- Garage
- Yes
- Parking space
- 2
- Cellar
- Yes
- Ventilation
- Yes
- External Solar Blinds
- Yes
Spatial planning
- Urban development permit
- yes
- Court decision
- no
- Pre-emption
- no
- Subdivision permit
- yes
- Urban destination
- residential park
- Overstromingskans perceel (P-score)
- A
- Overstromingskans gebouw (G-score)
- A
Similar projects

Withof mansion
Are you looking for a unique renovation project? The Withof Mansion in Assebroek offers the perfect combination of historical charm and modern possibilities. This classified property is situated on a...
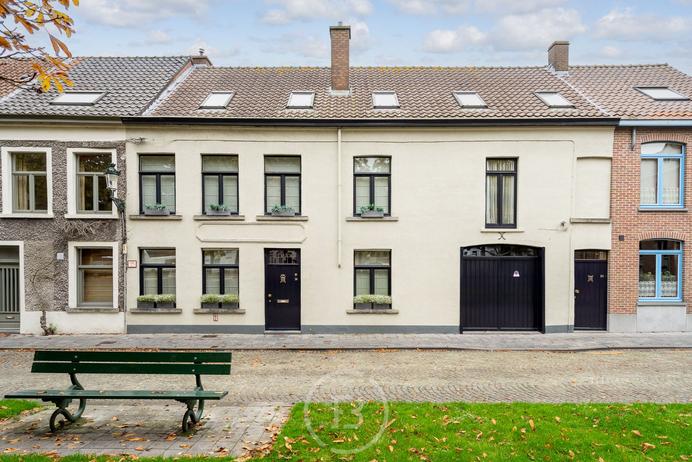
Charming townhouse
This charming townhouse, idyllically located on the Predikherenrei in Bruges, is within walking distance of the market, restaurants, and various shops. Additionally, the house offers quick access in...
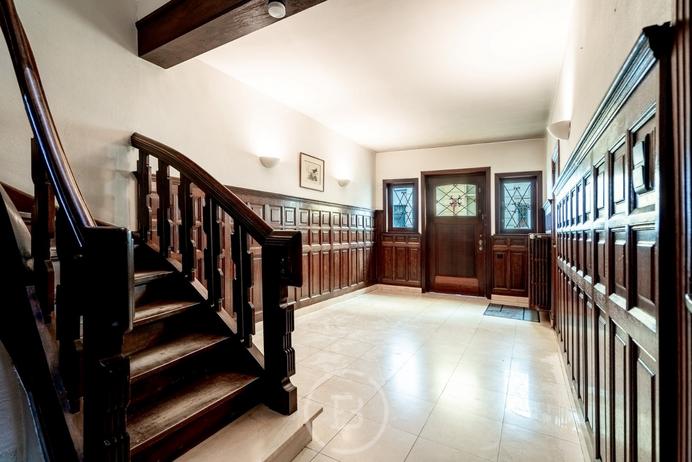
Spacious townhouse with garage in the heart of Bruges
Ideally located in the quiet Sint-Walburgakwartier in the heart of the historic center of Bruges, this beautiful townhouse with a garage is situated. Through the spacious entrance hall and elegant...
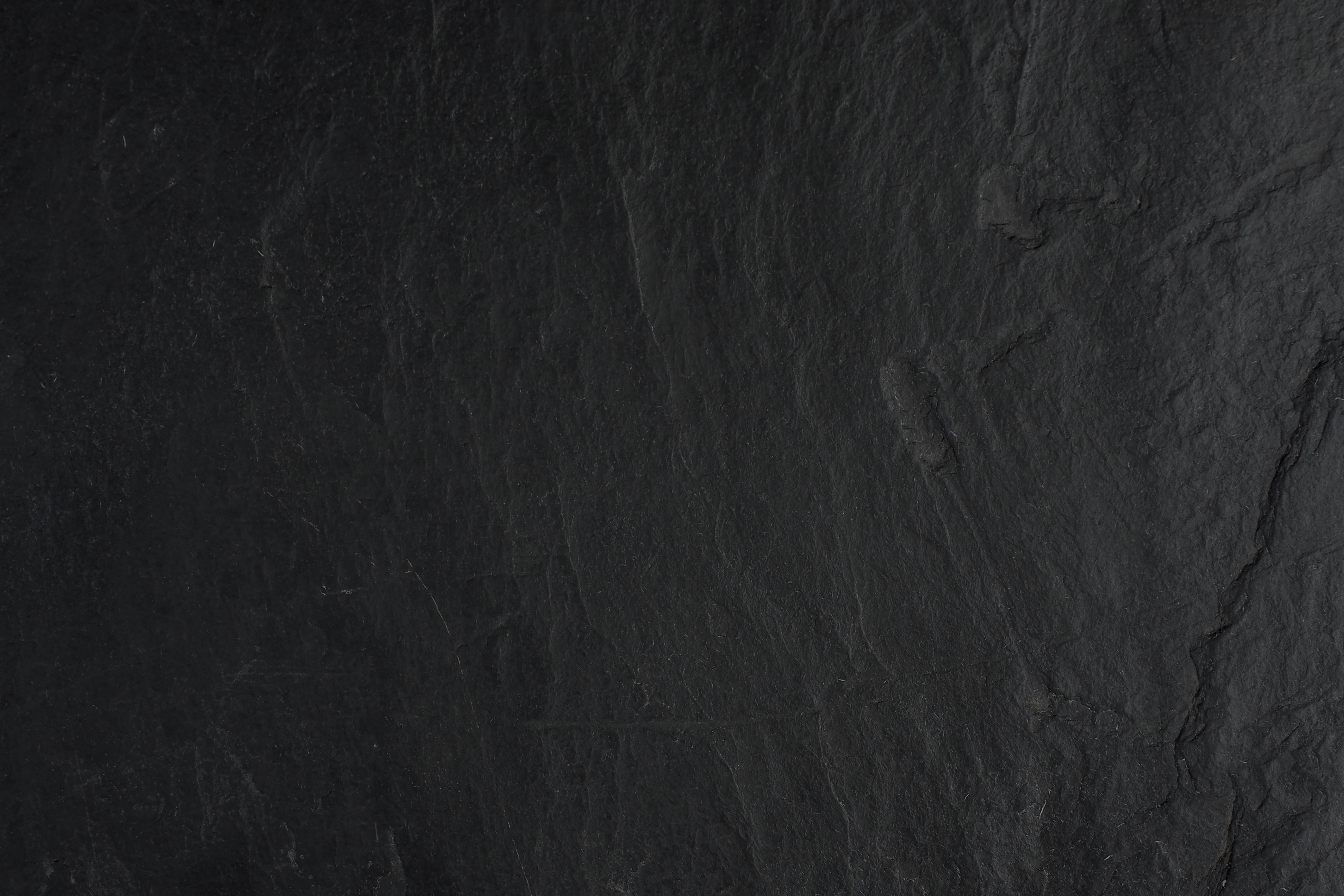
Didn't find what you were looking for?










