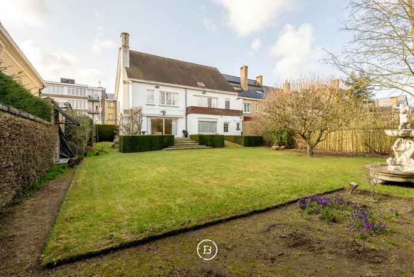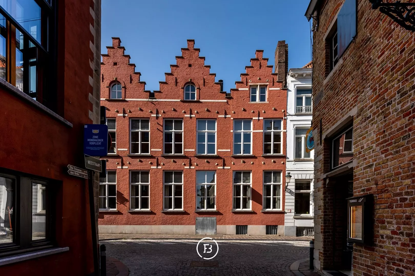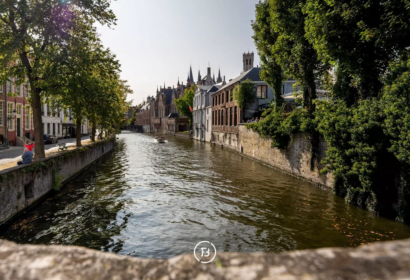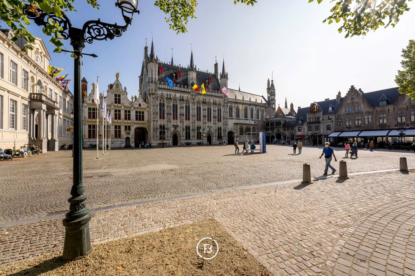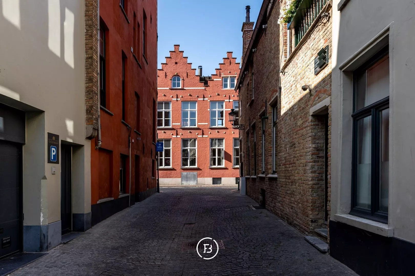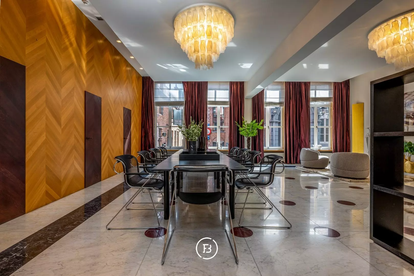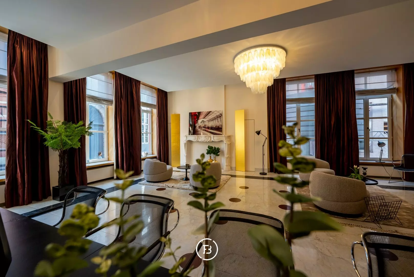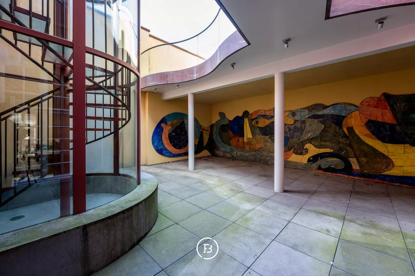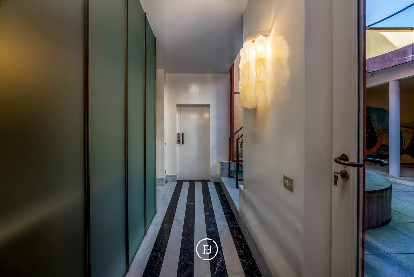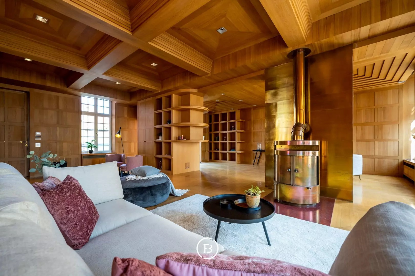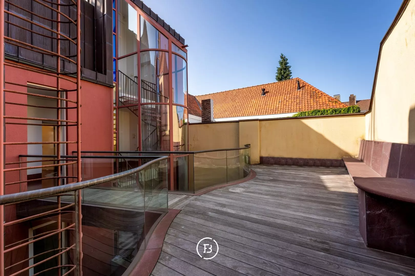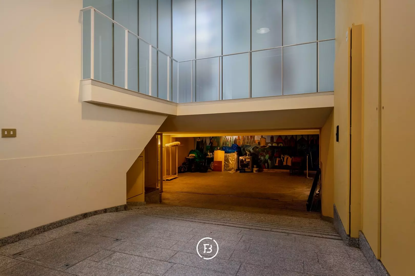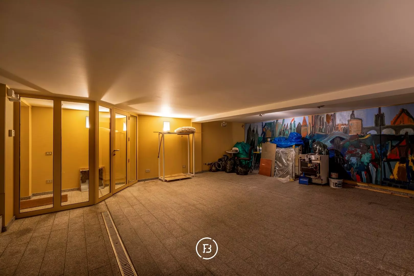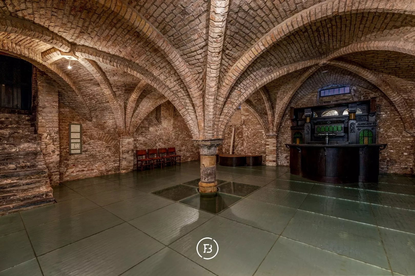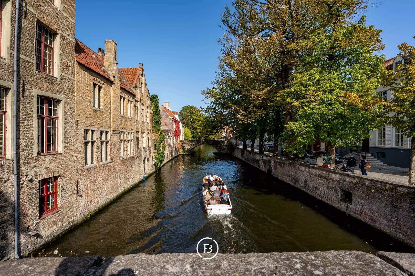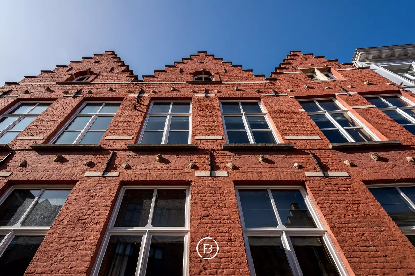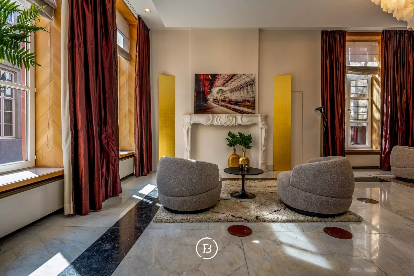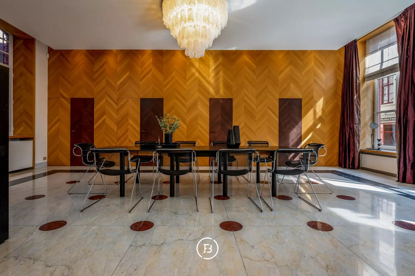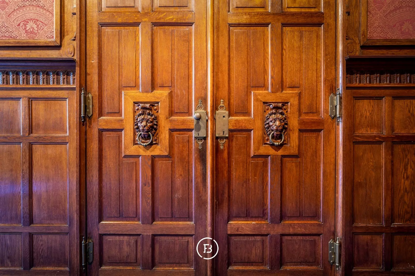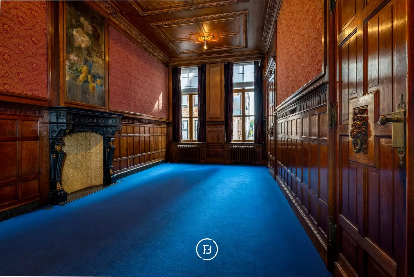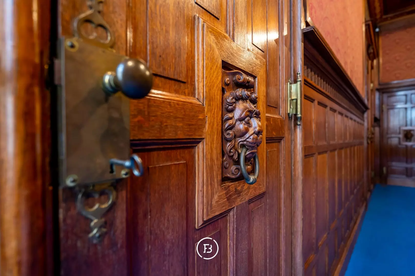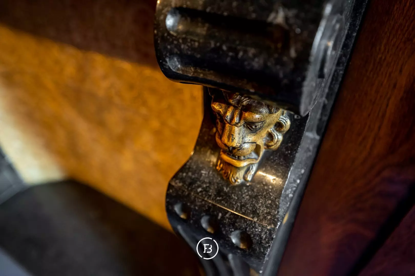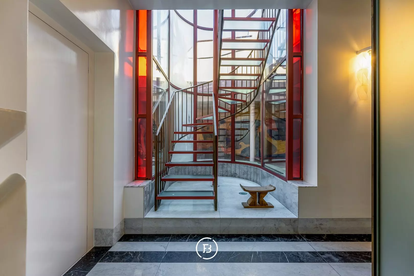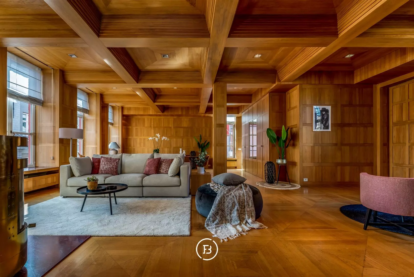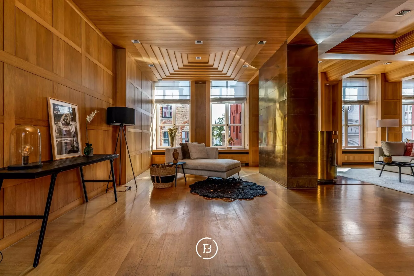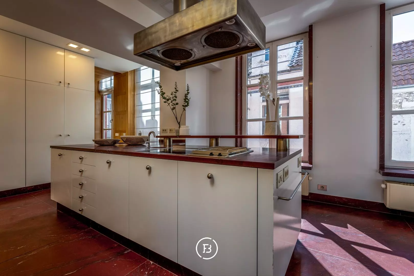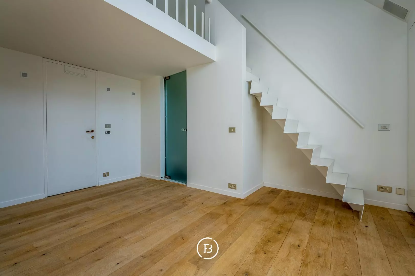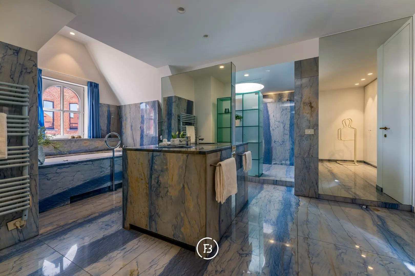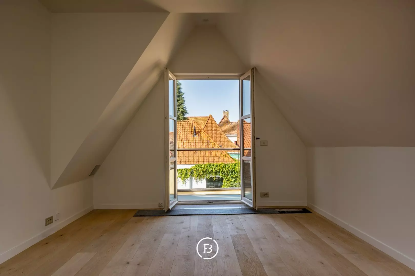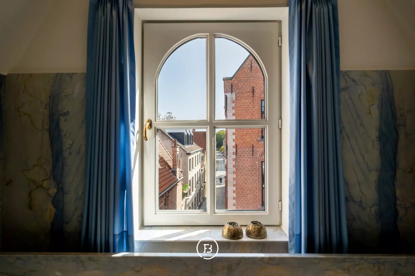This charming city palace is located right in the heart of the city, near the Market and the Burg. The building was completely renovated in 1992, a design by the Bruges architect Missine.
The architecture of the interior is very specific, with wood, marble, copper and glass being the main materials used for the interior finishing.
The house enjoys a habitable surface of approximately 800 m², divided over 4 levels, a garage for 3 cars, vaulted cellar with private bathroom and kitchen, elevator on all floors, meeting room, office, generous private quarters and terraces.
Layout:
Basement : garage for 3 cars + access to the spacious 13th-14th century cellars with cross rib vaults and central pillar made of Tournai stone, sanitary facilities (2 toilets) and professional kitchen wall. From the basement, the side street can be reached by a medieval staircase.
Ground floor : entrance hall and hallway (marble), access to terrace and elevator, large work and meeting room, authentic neo-renaissance notary room dating from the 2nd half of the 19th century. First floor: hallway with fitted cupboards and access to large sun terrace, toilet, superb living room, entirely in oak, with fitted cupboards and lighting, beautiful copper stove and mantlepiece, views to the Astrid park, large kitchen with oven, steam oven, fridge, freezer, walk-in cold room and built-in fryer, pantry and storage room. 2nd floor : hall, technical room, master bedroom with ensuite bathroom (bath, double sink, shower, built-in cupboards, separate toilet), bedroom 2 with built-in wardrobes, mezzanine and private bathroom, bedroom 3 with private bathroom.
Exceptional property in the heart of Bruges.
Features
- Habitable surface
- 800m2
- Surface area of plot
- 255m2
- Renovation year
- 1992
- Number of bathrooms
- 3
- Number of bedrooms
- 3
Construction
- Habitable surface
- 800m2
- Surface area of plot
- 255m2
- Renovation year
- 1992
- Number of bathrooms
- 3
- Number of bedrooms
- 3
- EPC index
- 222kWh / (m2year)
Comfort
- Garden
- Yes
- Terrace
- Yes
- Garage
- Yes
- Cellar
- Yes
- Elevator
- Yes
- Alarm
- Yes
Spatial planning
- Urban development permit
- yes
- Court decision
- no
- Pre-emption
- no
- Subdivision permit
- no
- Urban destination
- Residential area with a cultural, historical and/or aesthetic value
- Listed heritage
- Protected heritage
Interested in this property?
Similar projects
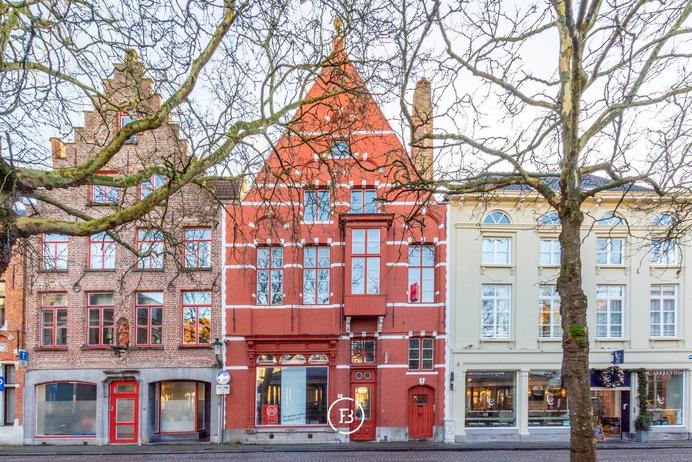
Gouden Kelk
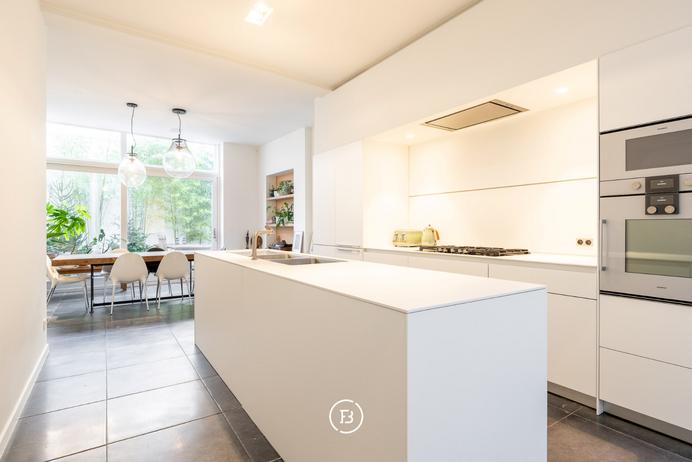
Architectural Townhouse
