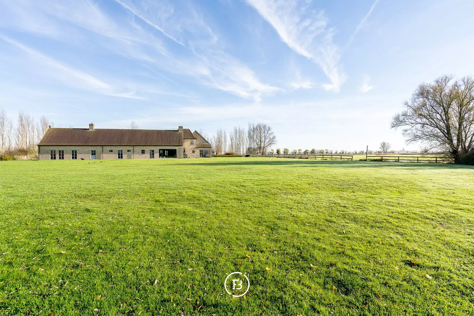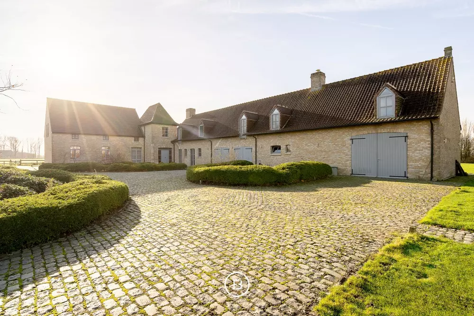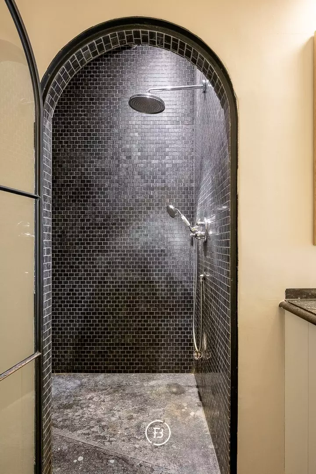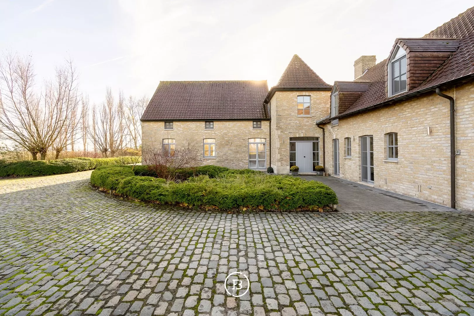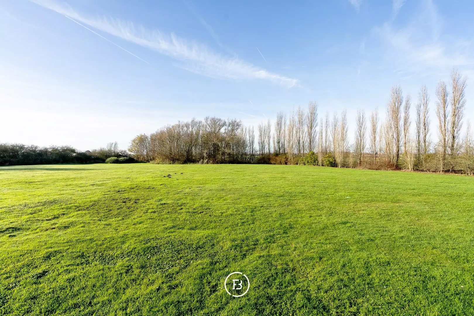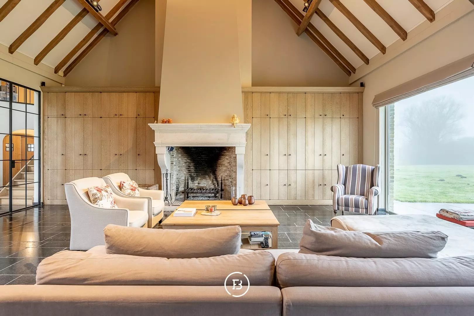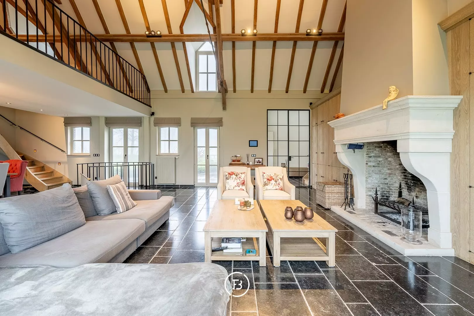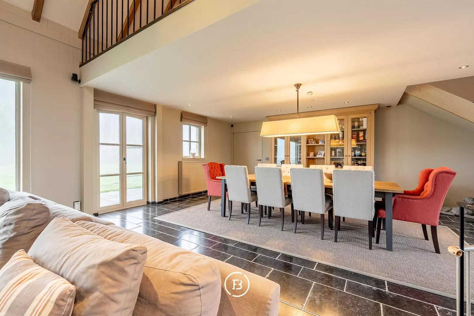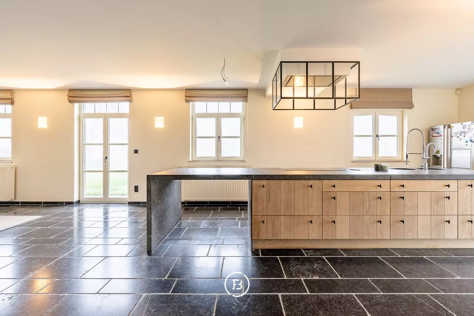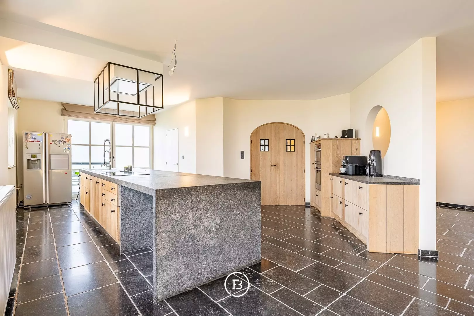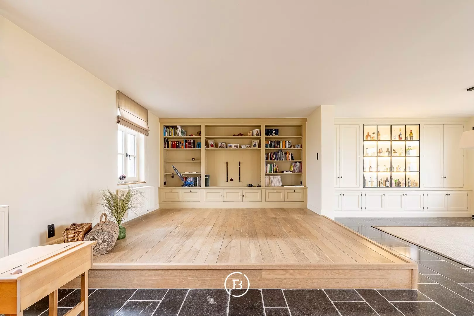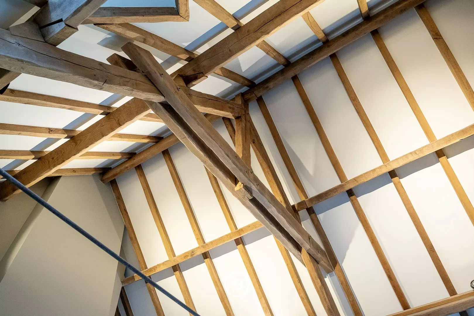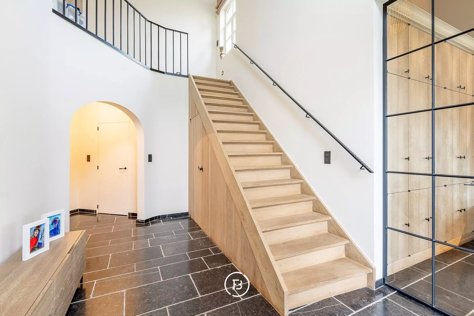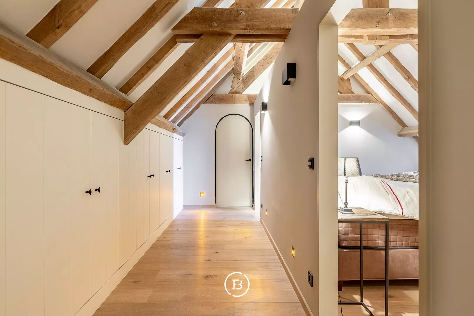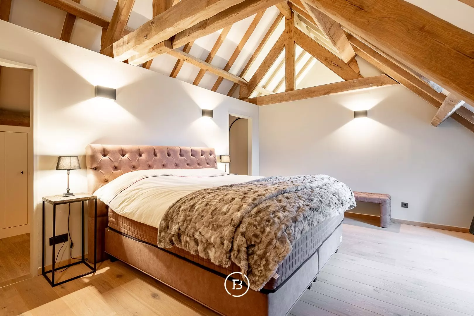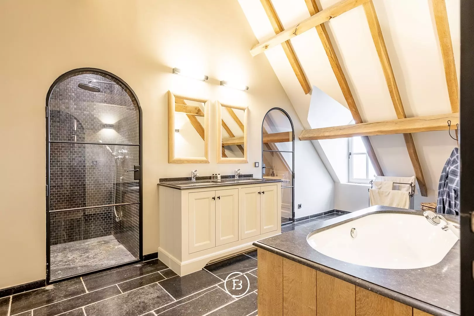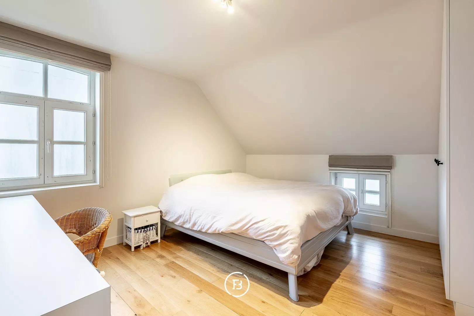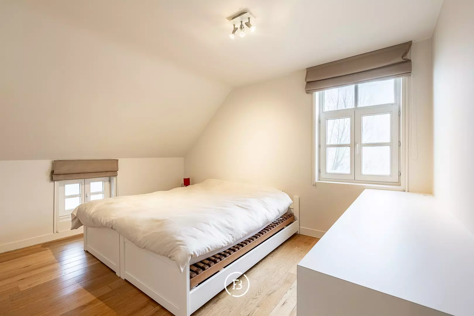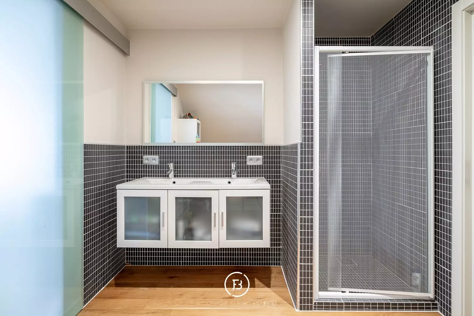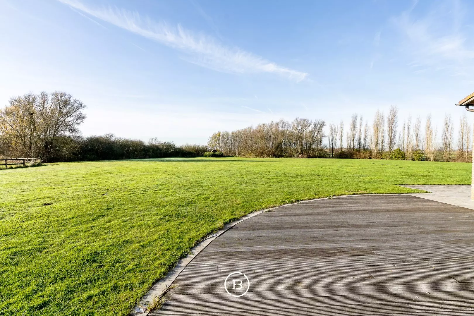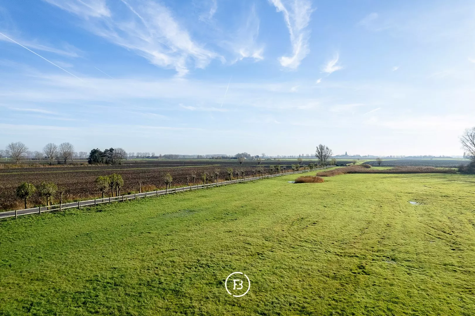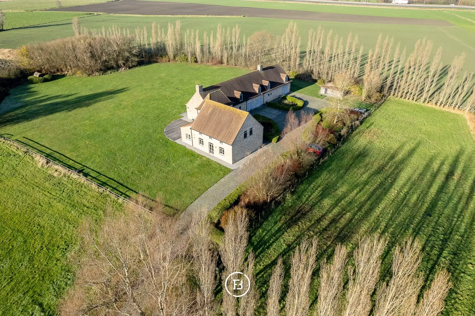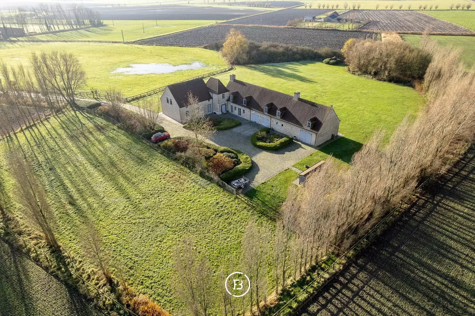Through the long and private driveway surrounded by vast meadows, we reach this beautiful villa. Centrally located on a plot of 3.8 hectares is the spacious villa of no less than 615 m².
Upon entering the spacious entrance hall, we find the guest toilet and cloakroom. The ground floor features the living area with a cosy living room with a fireplace and a spacious dining room. The high-quality kitchen with dining area offers direct access to the sunny terrace, where you can enjoy wonderful views. Furthermore, this floor comprises a double indoor garage, a laundry room and a technical room.
The upper floor houses the magnificent master bedroom with dressing room and ensuite bathroom. In addition, there are four more full-size bedrooms and two bathrooms.
This property combines excellent accessibility with an oasis of tranquillity and complete privacy.
Features
- Habitable surface
- 612m2
- Surface area of plot
- 38000m2
- Construction year
- 2007
- Number of bathrooms
- 3
- Number of bedrooms
- 5
Construction
- Habitable surface
- 612m2
- Surface area of plot
- 38000m2
- Construction year
- 2007
- Number of bathrooms
- 3
- Number of bedrooms
- 5
- EPC index
- 215kWh / (m2year)
- Energy class
- C
Comfort
- Garden
- Yes
- Terrace
- Yes
- Office
- Yes
- Garage
- Yes
- Cellar
- Yes
- Alarm
- Yes
Spatial planning
- Urban development permit
- yes
- Court decision
- no
- Pre-emption
- no
- Subdivision permit
- no
- Urban destination
- Agricultural area
- Overstromingskans perceel (P-score)
- D
- Overstromingskans gebouw (G-score)
- C
Interested in this property?
Similar projects
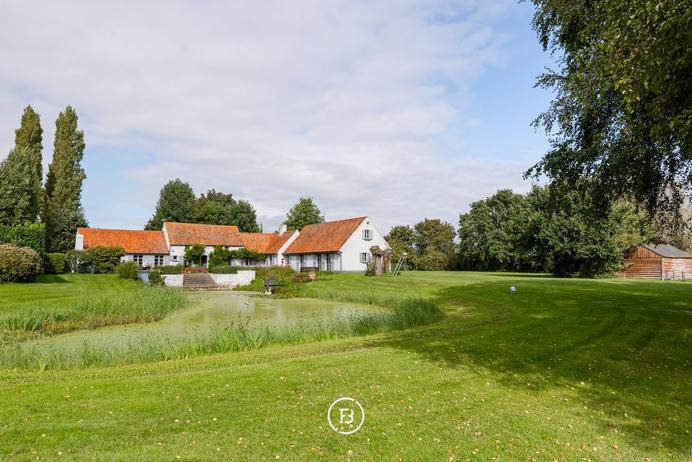
Country Living
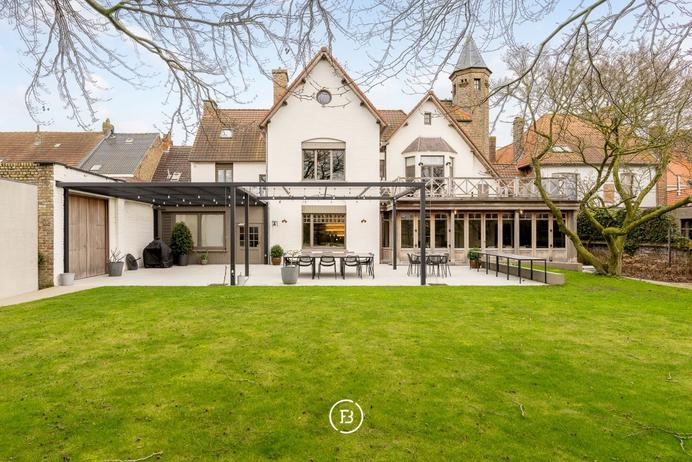
Heart of Diksmuide

