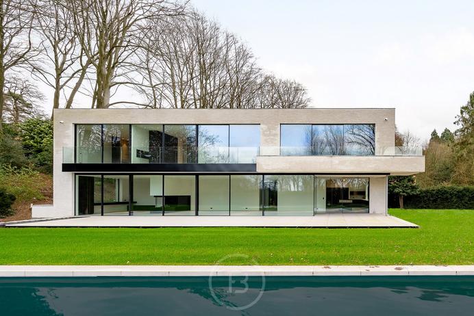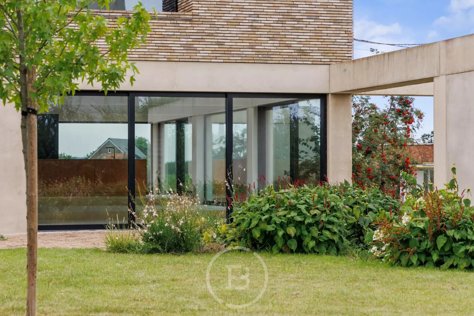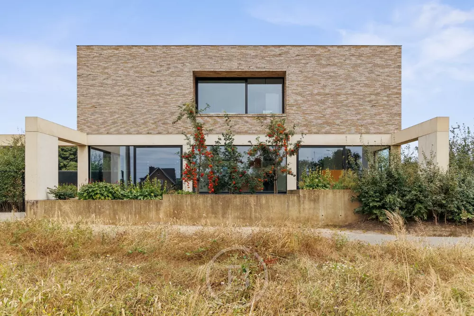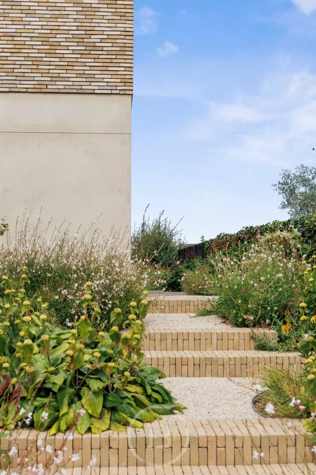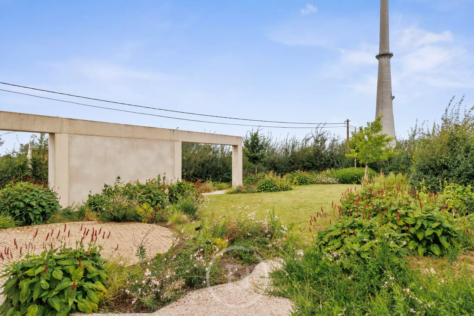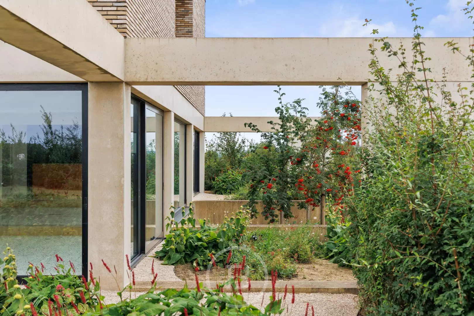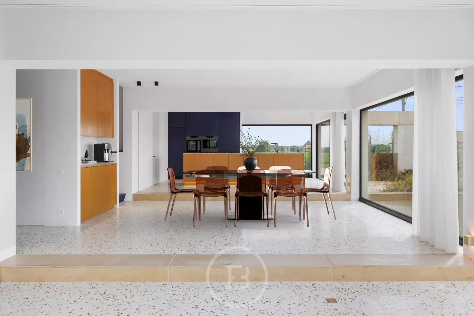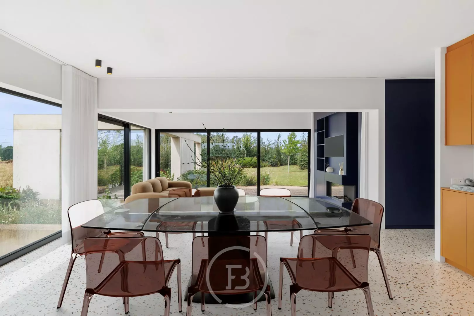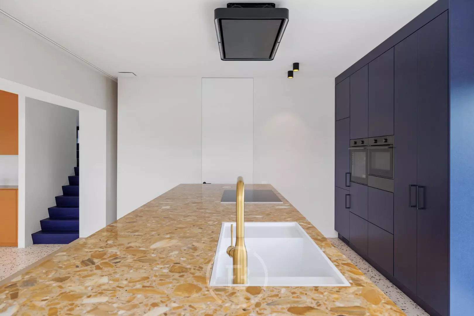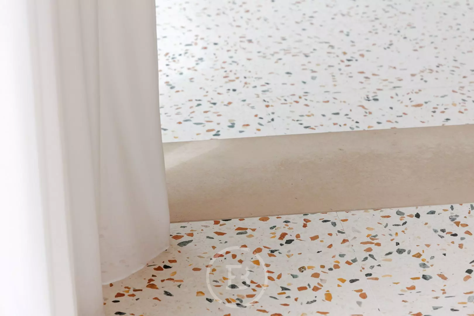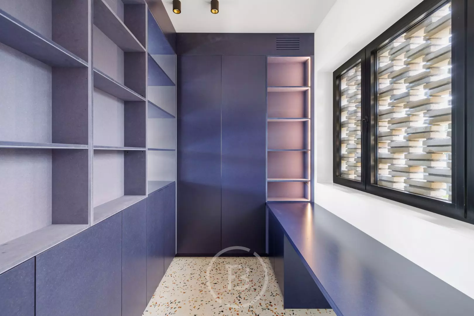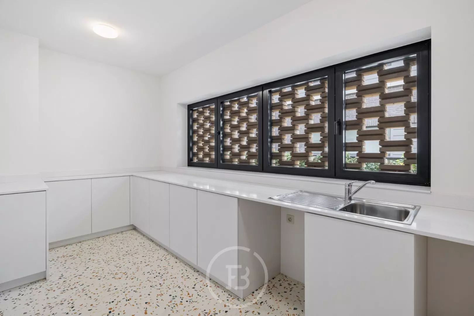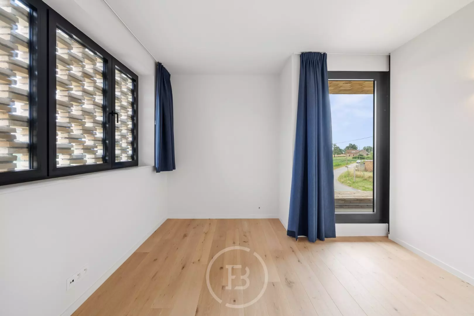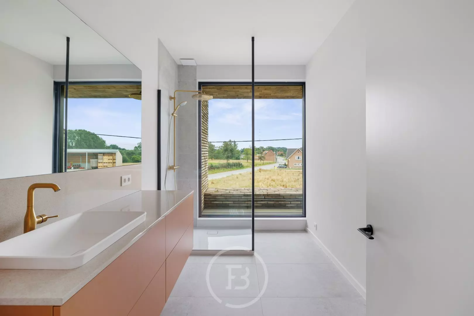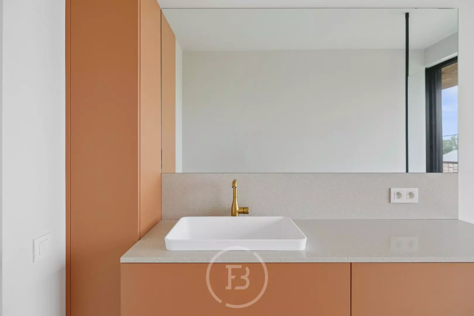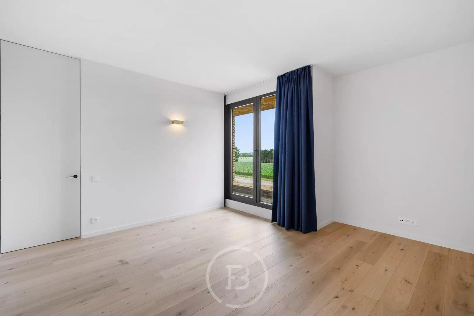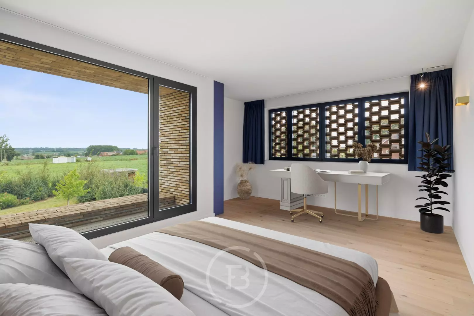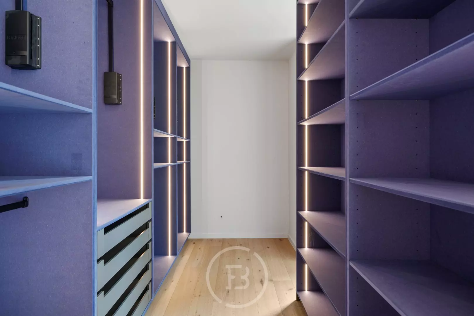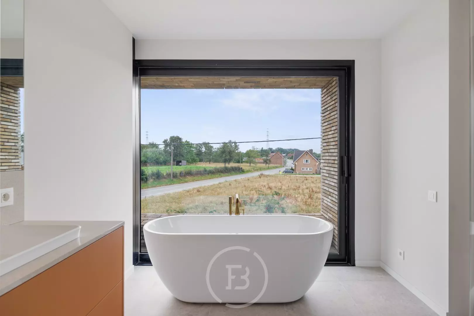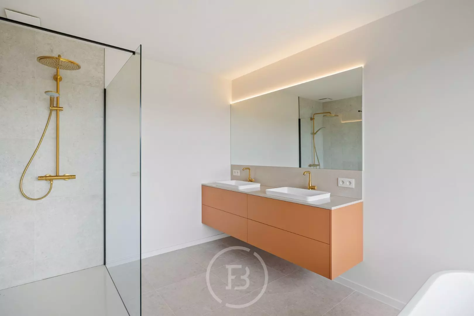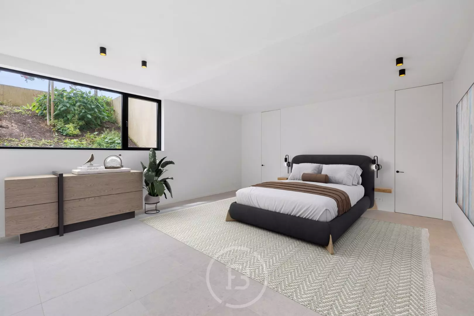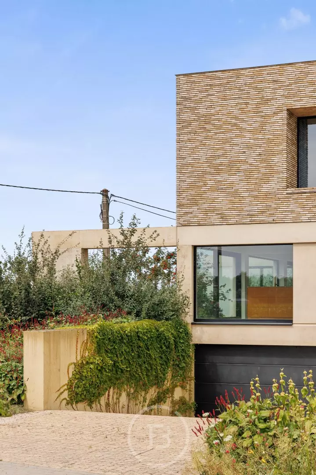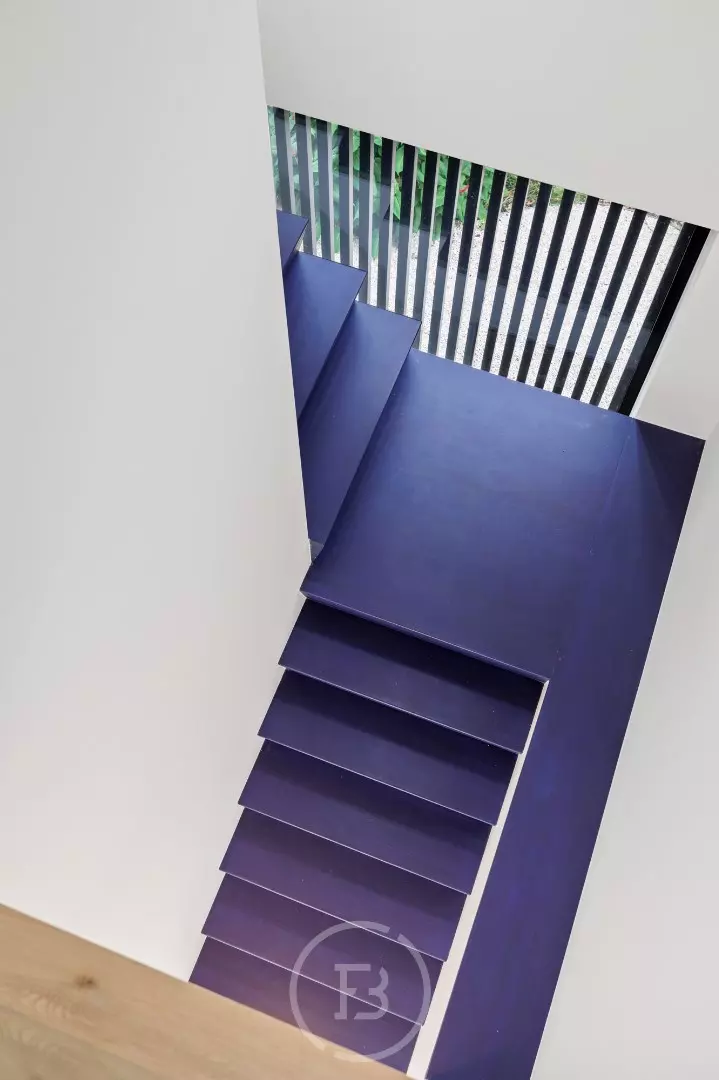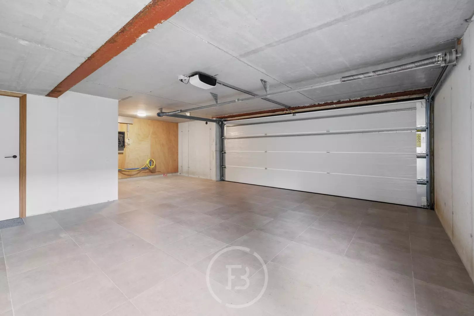Purchase under VAT scheme
This home stands out for its clean and balanced design. It combines minimalist aesthetics with contemporary comfort, this with great attention to detail.
The property was fully finished in 2024 and offers a living area of 338 m². The ground floor is laid out with an entrance hall, guest toilet, utility room with laundry room, bright and fully equipped kitchen and dining room with large windows, living room with access to the terrace and a built-in office overlooking the garden.
The first floor comprises a night hall, separate toilet, three bedrooms, including the master suite with en suite bathroom and dressing room, and two bedrooms sharing a second bathroom.
The underground floor has a double garage with automatic gate, a multi-purpose room that can be used as a free professional/fitness room or guest house, a technical room with bicycle storage.
In addition to its energy efficiency (EPC label A), this property is characterised by a high-quality finish and stunning views.
Features
- Habitable surface
- 338m2
- Surface area of plot
- 843m2
- Construction year
- 2023
- Number of bathrooms
- 2
- Number of bedrooms
- 4
Construction
- Habitable surface
- 338m2
- Surface area of plot
- 843m2
- Construction year
- 2023
- Number of bathrooms
- 2
- Number of bedrooms
- 4
- Construction year
- 2023
- EPC index
- 91kWh / (m2year)
- Energy class
- A
Comfort
- Garden
- Yes
- Office
- Yes
- Garage
- Yes
- Cellar
- Yes
- Ventilation
- Yes
- Intercom
- Yes
Spatial planning
- Urban development permit
- yes
- Court decision
- no
- Pre-emption
- no
- Subdivision permit
- no
- Urban destination
- Residential area with rural character
- Overstromingskans perceel (P-score)
- A
- Overstromingskans gebouw (G-score)
- A
Interested in this property?
Similar projects
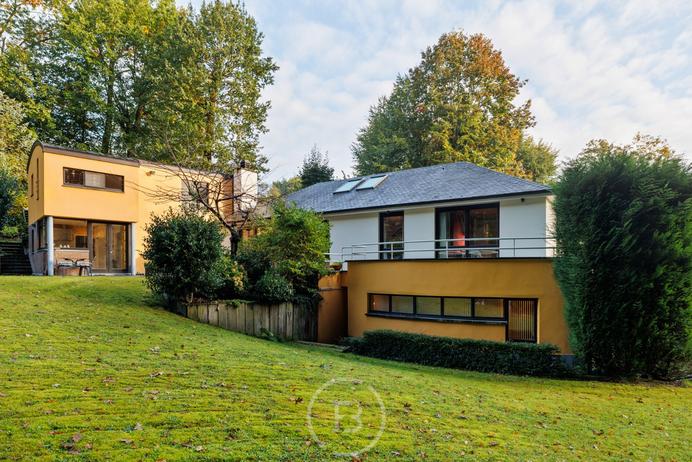
Eccentric villa
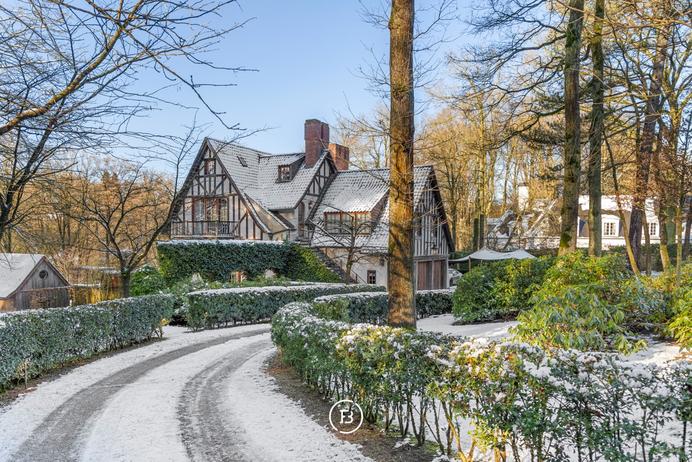
Design by S. Boens
