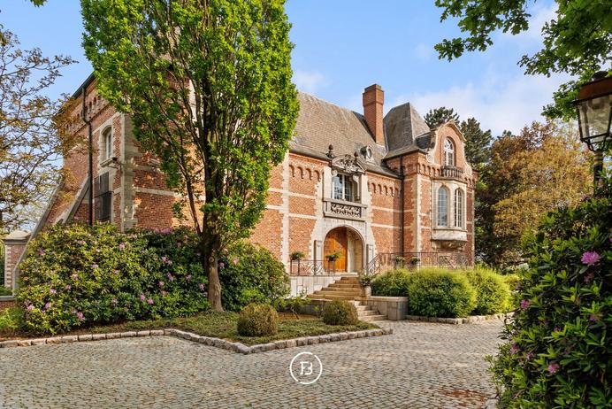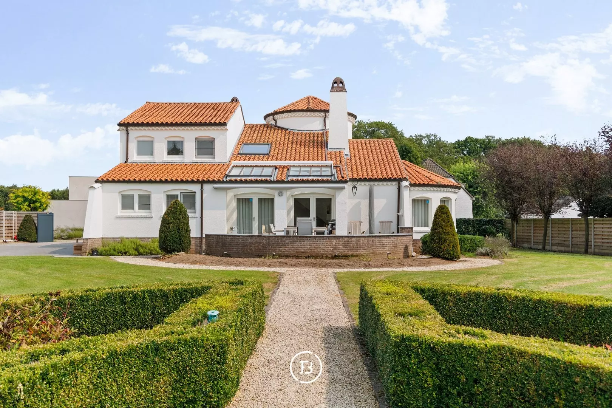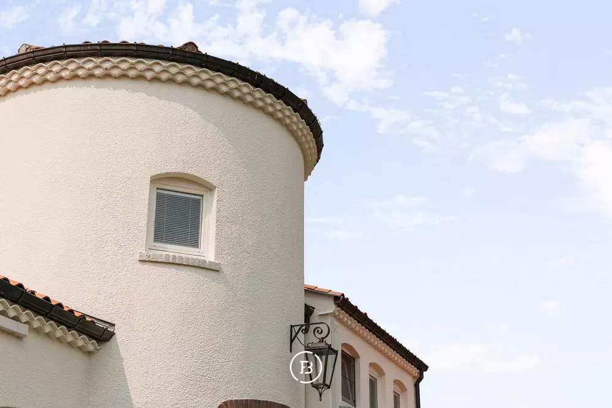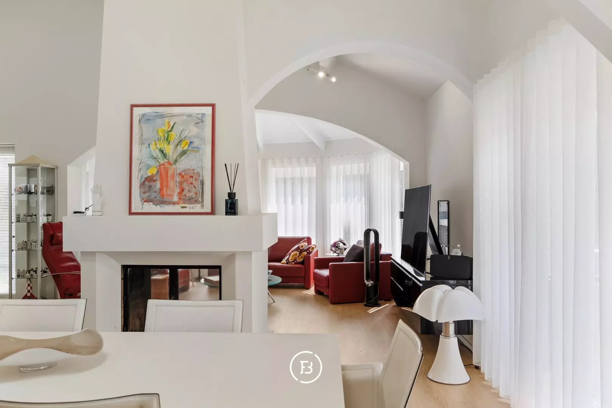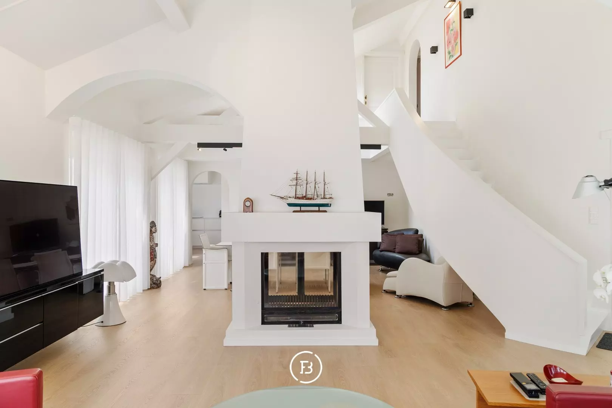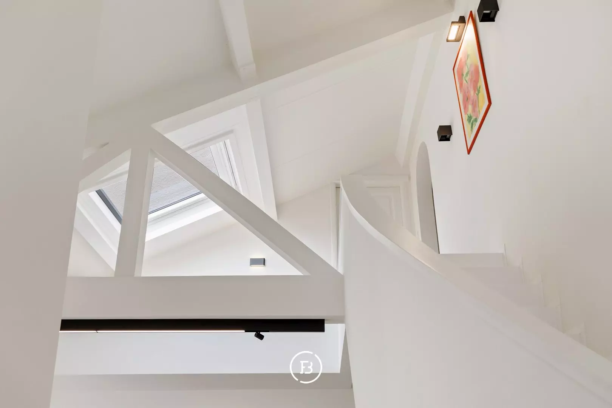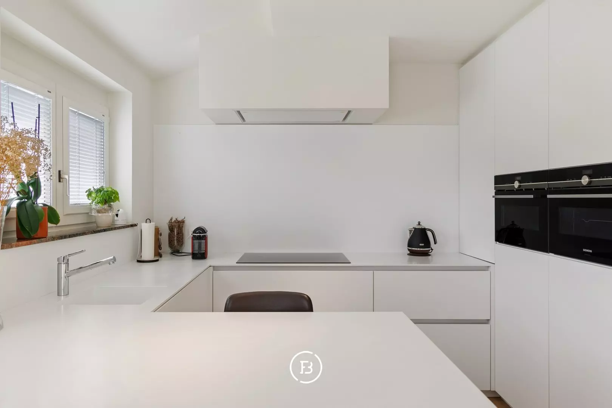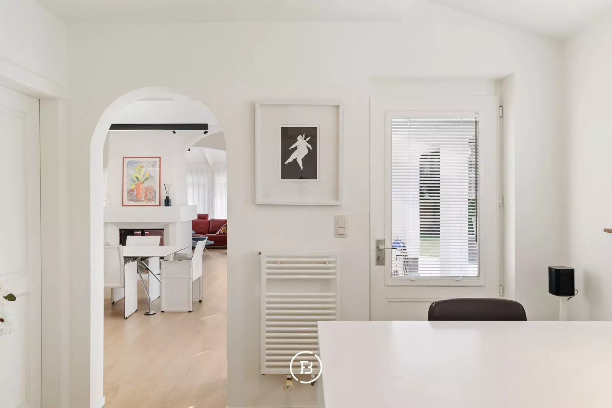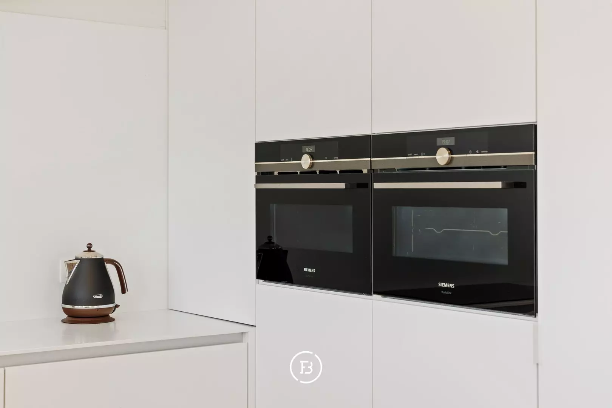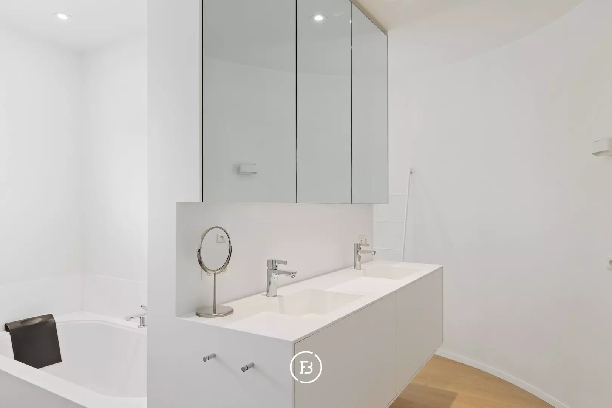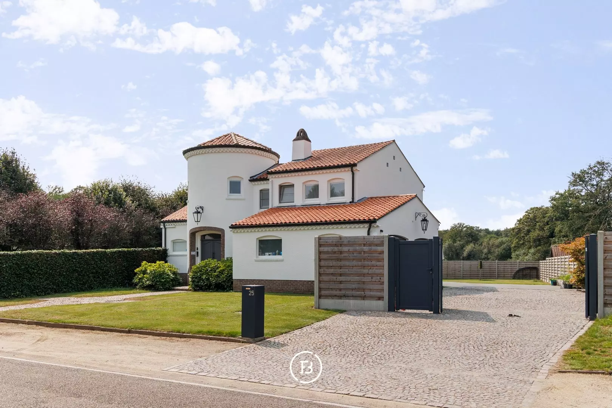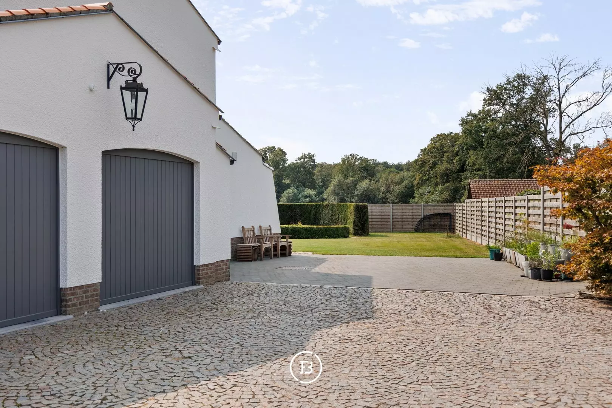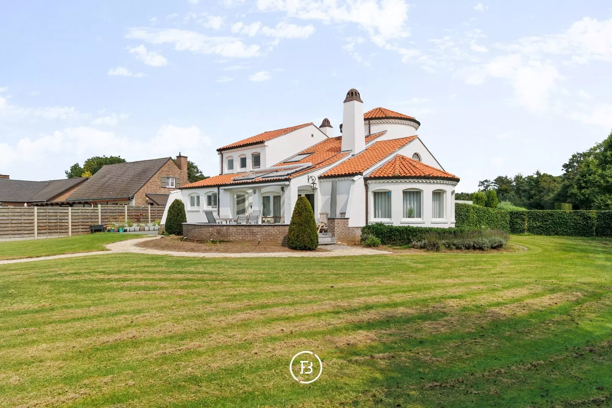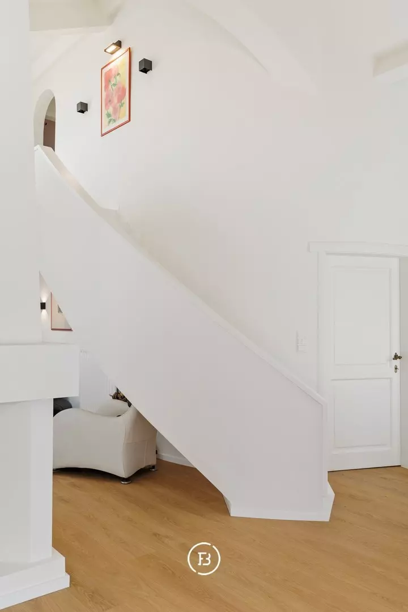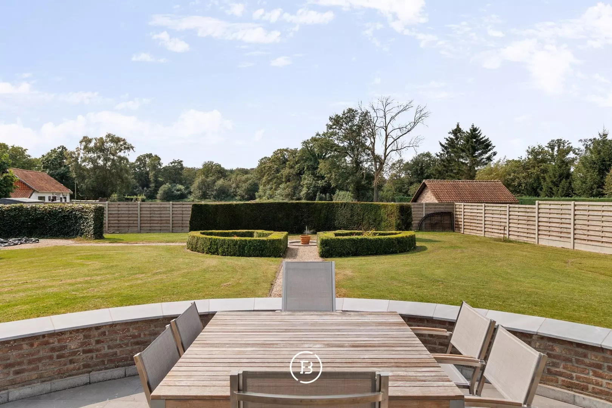Beautiful villa in Heusden-Zolder. This refined Mediterranean-style country house, located on an extensive plot of over 1746m², embodies luxury and comfort. The stately villa, situated on a generous plot with an impressive street width of 35 meters, offers an oasis of peace and elegance. From this unique location, you can walk or cycle directly into the surrounding nature, a perfect balance between exclusive living and natural beauty.
Upon entering through the majestic double front door, you are immediately immersed in an atmosphere of luxury. The inviting entrance hall leads you to a tastefully finished guest toilet. The spacious and sun-drenched living area exudes timeless refinement and is adorned with a modern see-through fireplace that separates the cozy sitting area from the stylish dining area. The lush view of the beautifully landscaped garden and the partially covered terrace with awning enhance the feeling of serenity and luxury.
The impressive high ceilings with refined white painted beams contribute to the grandeur of the home. The breathtaking oak wood floor, which extends into the kitchen, enhances the feeling of space and harmony. The kitchen has recently been completely renovated with high-quality custom work. Wake up in the morning with a view of the garden, where you can regularly see deer and pheasants passing by.
Next to the utility room, there is a practical storage space and a spacious double indoor garage. An elegant, custom-made staircase leads to the first floor, where the luxurious parquet floor beautifies the interior. The spacious children's room offers a beautiful view over the backyard, while the majestic master bedroom, together with the adjoining room, enjoys a high ceiling height, creating a feeling of airiness and tranqu
Features
- Habitable surface
- 221m2
- Surface area of plot
- 1746m2
- Construction year
- 1992
- Renovation year
- 2021
- Number of bathrooms
- 1
- Number of bedrooms
- 2
Construction
- Habitable surface
- 221m2
- Surface area of plot
- 1746m2
- Construction year
- 1992
- Renovation year
- 2021
- Number of bathrooms
- 1
- Number of bedrooms
- 2
- EPC index
- 242kWh / (m2year)
- Energy class
- C
Comfort
- Garden
- Yes
- Terrace
- Yes
- Garage
- Yes
- Airco
- Yes
Spatial planning
- Urban development permit
- yes
- Court decision
- no
- Pre-emption
- no
- Subdivision permit
- yes
- Urban destination
- Residential area with rural character
- Overstromingskans perceel (P-score)
- A
- Overstromingskans gebouw (G-score)
- A
Interested in this property?
Similar projects
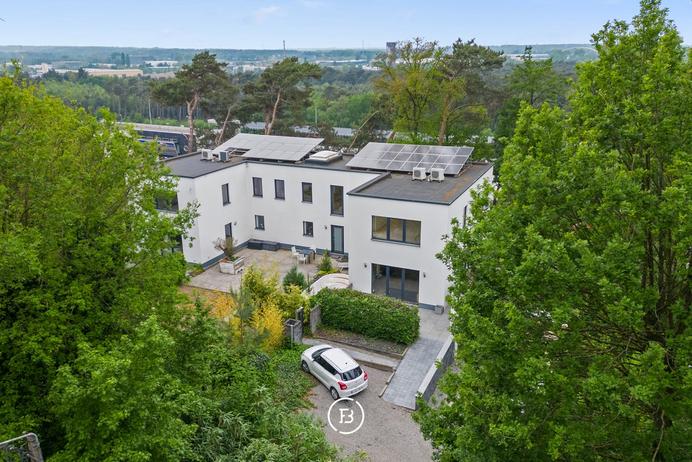
Modern villa
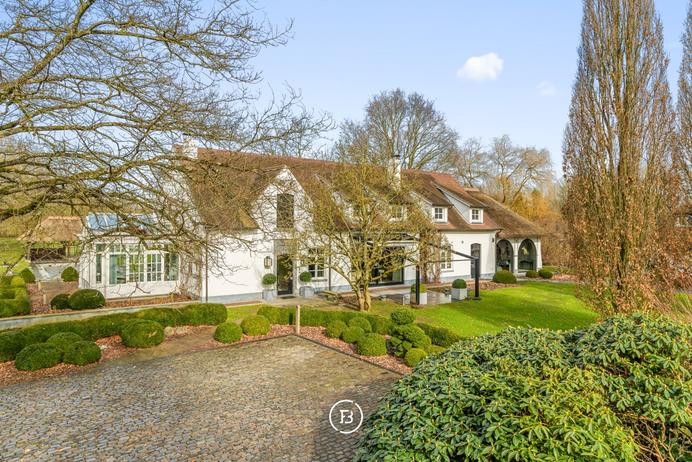
Villa Elsenbos
