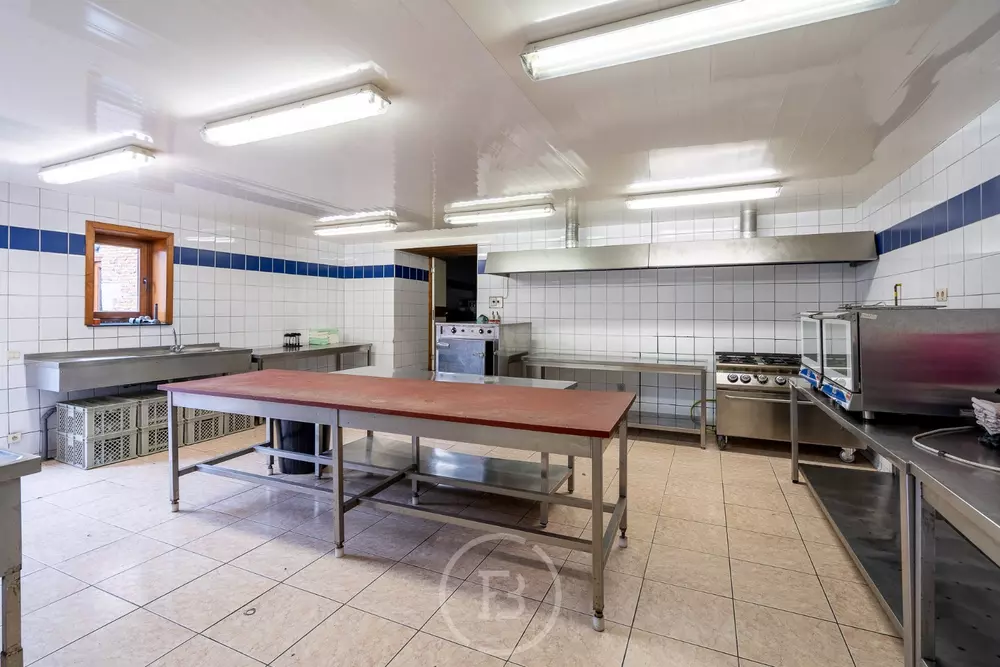
The Domain/The farm of Bouchegnies
Adres
Rue De BouchegniesPéruwelz
- Habitable surface
- 4000m2
- Surface area of plot
- 30000m2
- Number of bathrooms
- 12
- Number of bedrooms
- 13

The domain and farm of Bouchegnies welcome you in the enchanting and historical setting of a 17th-century abbey farm on 3 hectares of land.
The farm is located in Wasmes-Audemez-Briffoeil in Hainaut, Belgium.
At 12 km from Tournai and 10 km from Peruwelz, you will find wedding halls, reception halls, and guest rooms for all your family reunions, birthdays, and communions.
THE DOMAIN OF BOUCHEGNIES
The estate dates back to 1900 and was renovated in 2015/2020. The banquet hall was also completely renovated in 2020. The floor above the banquet hall can also be converted into bedrooms.
The private area is located on the ground floor of the house. The first floor has 8 guest rooms, each with its own bathroom. In addition to the private area, the estate also has a country house that offers many different possibilities.
Main house: open kitchen, living room, dining room, kitchen, toilet, 2 bedrooms, and a bathroom. On the first floor, there are 5 bedrooms, each with its own bathroom. On the second floor, there is a large bedroom/dormitory with space for 18 people.
Parking for approximately 100 cars
THE FARM OF BOUCHEGNIES
The farm dates back to 1688 and was renovated in 2022.
In front of the property, there is a beautiful garden with toilets and the possibility to have a cozy barbecue. Parking for 100 cars, 2 garages, large barn for storage.
The 2 banquet halls are equipped with a complete kitchen: refrigerators, steam ovens, ovens,... in short, everything to provide catering.
Each side of the property has a cloakroom and 2 storage spaces.
Private:
Ground floor apartment: recently renovated. Entrance hall with dining area, kitchen, bedroom, and bathroom: bathtub, shower, and toilet. In addition, the property has a TV area. Office with 2 spacious rooms with a fireplace.
1st floor: 1 large bedroom, a family room, and a bathroom.
On the ground floor, there is also a large separate hall with office space.
Construction
- Habitable surface
- 4000m2
- Surface area of plot
- 30000m2
- Number of bathrooms
- 12
- Number of bedrooms
- 13
- Construction year
- 1688
- Renovation year
- 2020
- EPC index
- In application
Comfort
- Garden
- Yes
- Terrace
- Yes
- Office
- Yes
- Garage
- Yes
- Cellar
- Yes
- Attic
- Yes
- Airco
- Yes
Spatial planning
- Urban development permit
- In application
- Court decision
- In application
- Pre-emption
- In application
- Subdivision permit
- In application
- Urban destination
- In application
Similar projects
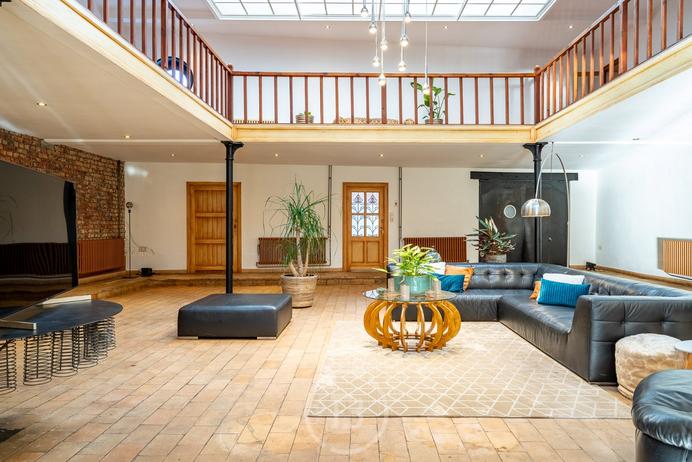
Unique loft flat
Discover this renovated former textile mill, located in the heart of Ronse. This unique property blends character with modern luxury and offers numerous possibilities for both professional and private...
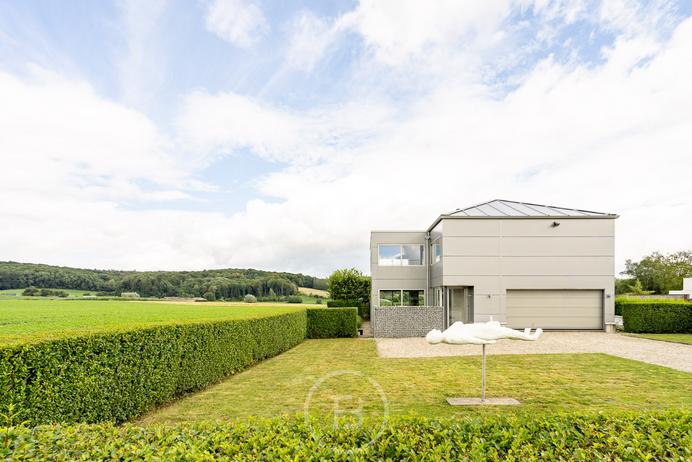
Modern architect house with beautiful vista
This home in Ronse was built in the year 2008. It is a beautiful house with a modern look and all the comforts of a new home. The house has a spacious living room, an open kitchen, three bedrooms, a...
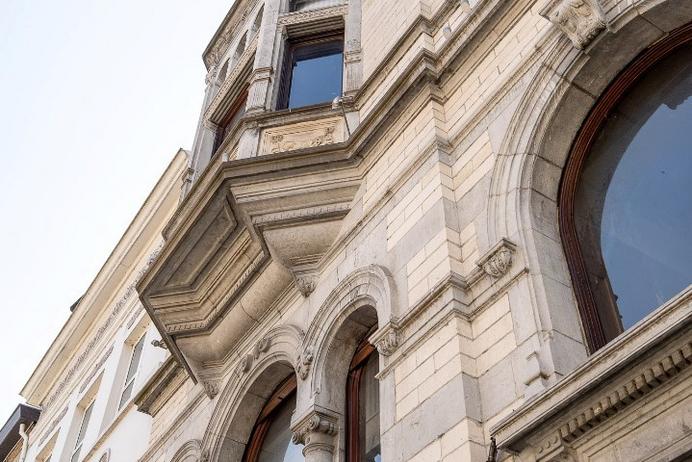
Townhouse
This charming townhouse, located in the shopping street of Oudenaarde, is a unique city home with the possibility to operate a commercial property. The house is full of authentic materials and details...
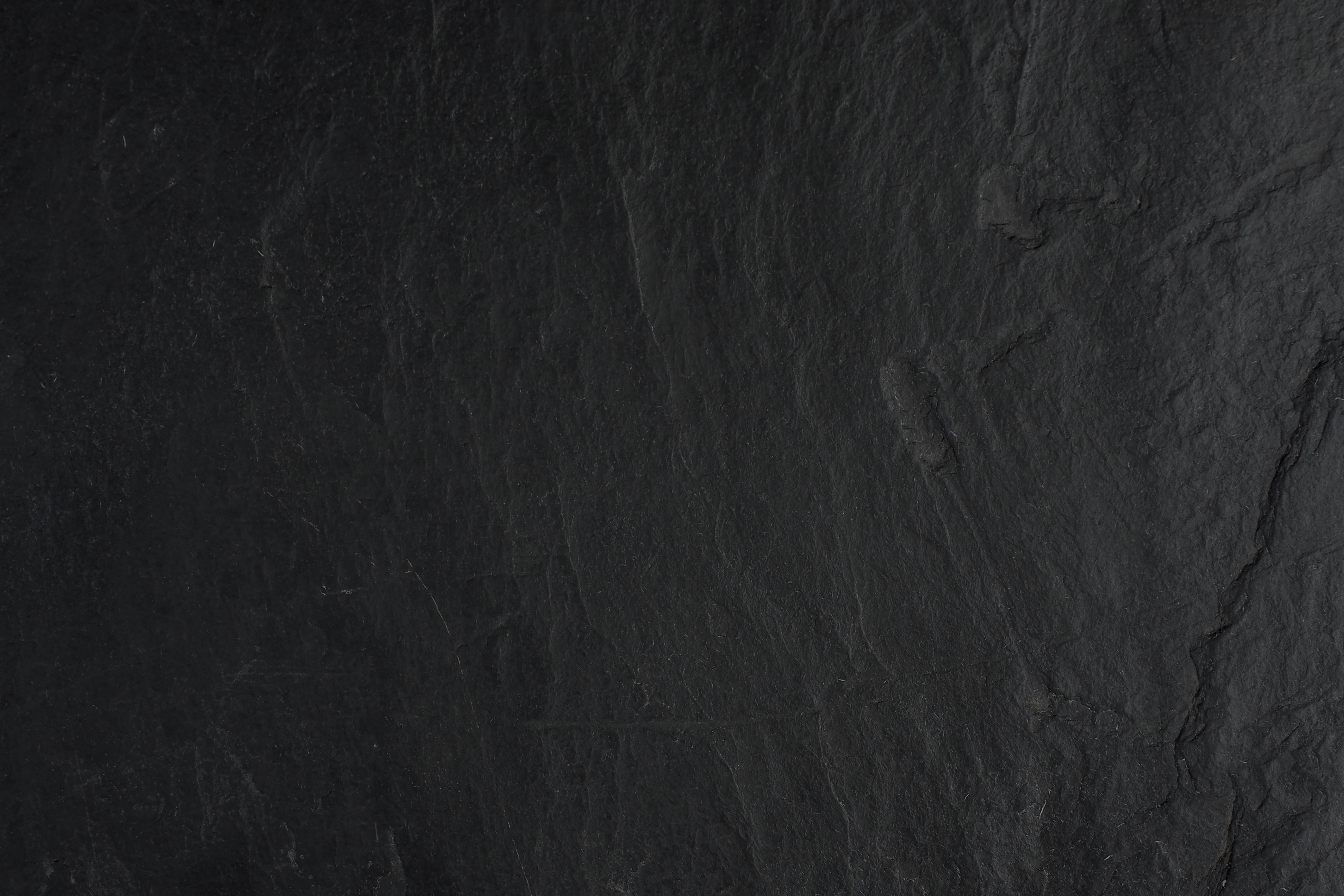
Didn't find what you were looking for?





