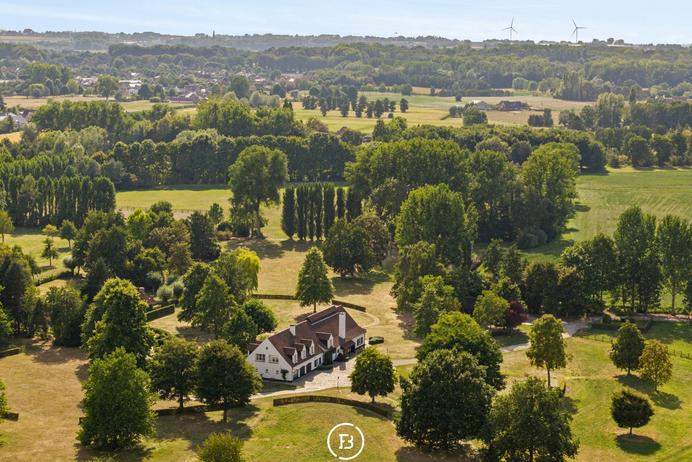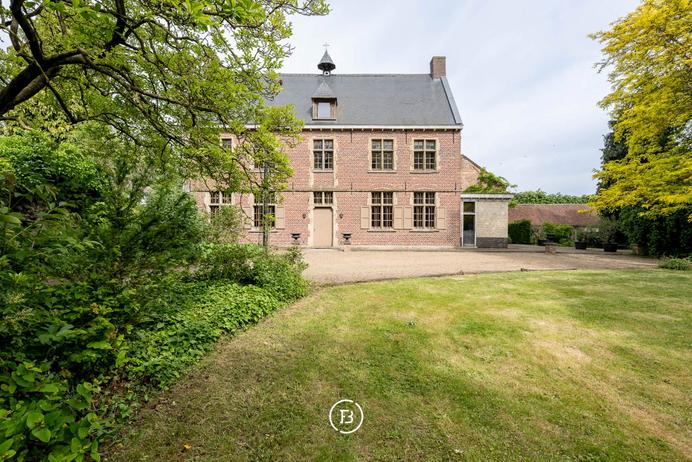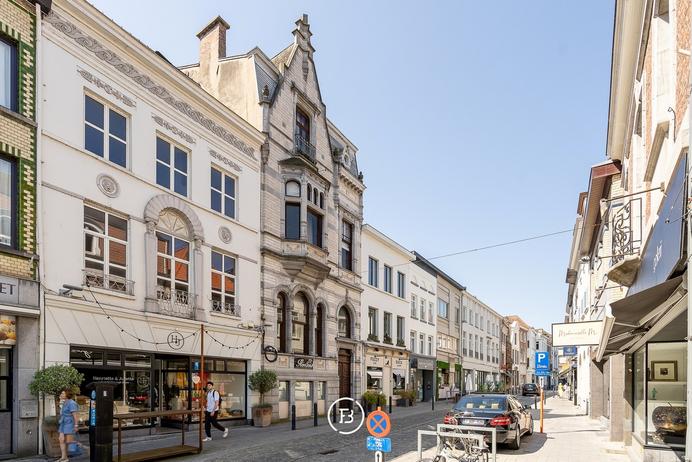Are you looking for a unique property that perfectly combines living and working? This versatile property, located on a spacious plot of 3,350 m² in the charming Dikkelvenne, offers a harmonious mix of residential and commercial possibilities. With a generous gross living area of 419 m², this property is an ideal choice for those who value space, comfort, and functionality.
Features
- Construction year
- 1965
- Renovation year
- 2024
- Number of bathrooms
- 2
- Number of bedrooms
- 4
This fully renovated home is in excellent condition and features four bedrooms, two bathrooms, and a beautifully landscaped garden with an adjoining forest. Thanks to the eastern orientation of the facade and the sunny, west-facing courtyard, you can enjoy pleasant natural light and a peaceful, green environment all day long.
On the ground floor, there is an inviting entrance hall with a guest toilet that provides access to various living spaces. The charming living room with a fireplace exudes warmth and coziness. Adjacent to it, there is a spacious separate dining room with an authentic fireplace and a panoramic view of the garden. Additionally, there is a modern, fully equipped kitchen with all necessary appliances, along with a practical shower room and storage room.
For added convenience, the home has a separate entrance with its own toilet and a spacious office space. Ideal for professional use! There is also a cozy TV corner. The basement of approximately 16 m² offers additional storage options.
The first floor has four spacious bedrooms, including a master bedroom with its own bathroom equipped with a bathtub, shower, and separate toilet. The other three bedrooms share a second, modern bathroom with a walk-in shower.
The beautiful location in the heart of Dikkelvenne completes this unique property.
Construction
- Construction year
- 1965
- Renovation year
- 2024
- Number of bathrooms
- 2
- Number of bedrooms
- 4
- EPC index
- 236kWh / (m2year)
- Energy class
- C
- Renovation obligation
- no
Comfort
- Garden
- Yes
- Terrace
- Yes
- Office
- Yes
- Garage
- Yes
- Cellar
- Yes
- Attic
- Yes
- Alarm
- Yes
Spatial planning
- Urban development permit
- yes
- Court decision
- no
- Pre-emption
- no
- Subdivision permit
- no
- Urban destination
- Residential area
- Overstromingskans perceel (P-score)
- A
- Overstromingskans gebouw (G-score)
- A
"Living and working in perfect harmony - discover the versatility and tranquility of this unique property in the heart of Dikkelvenne."
Interested in this property?
Similar projects

Uitzonderlijk domein

Manor farm



























