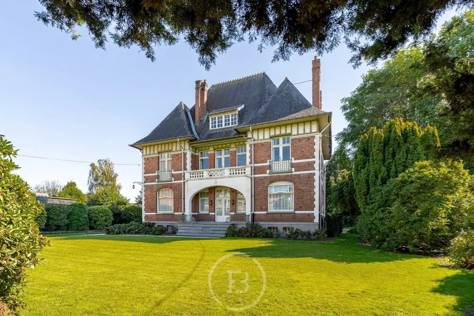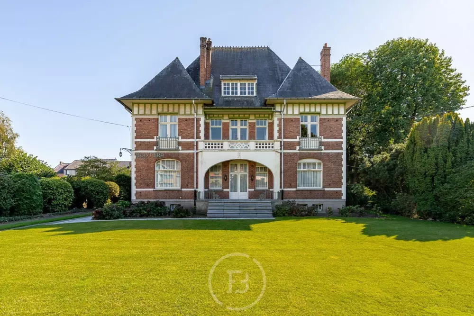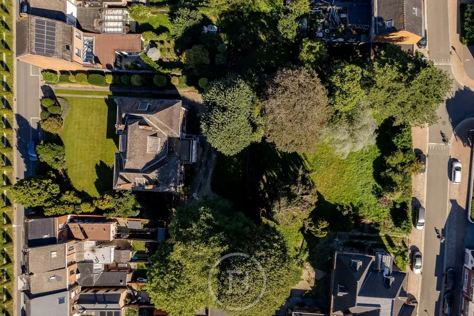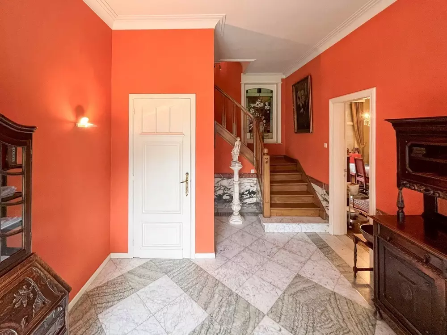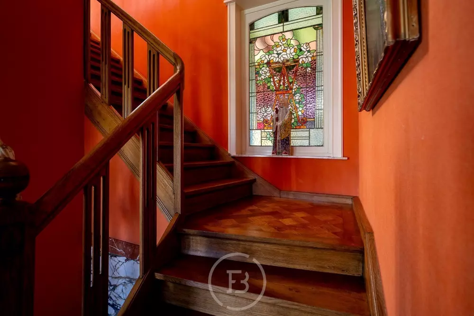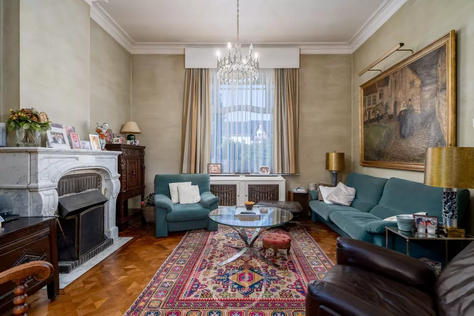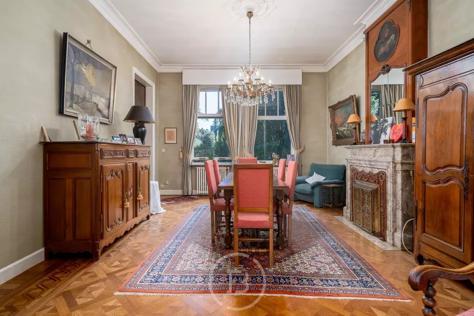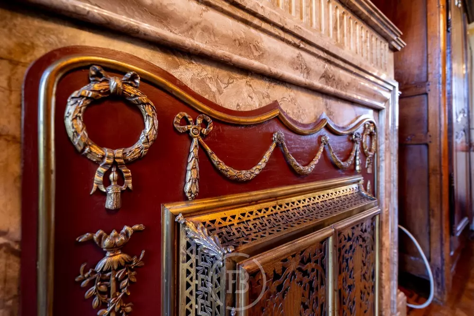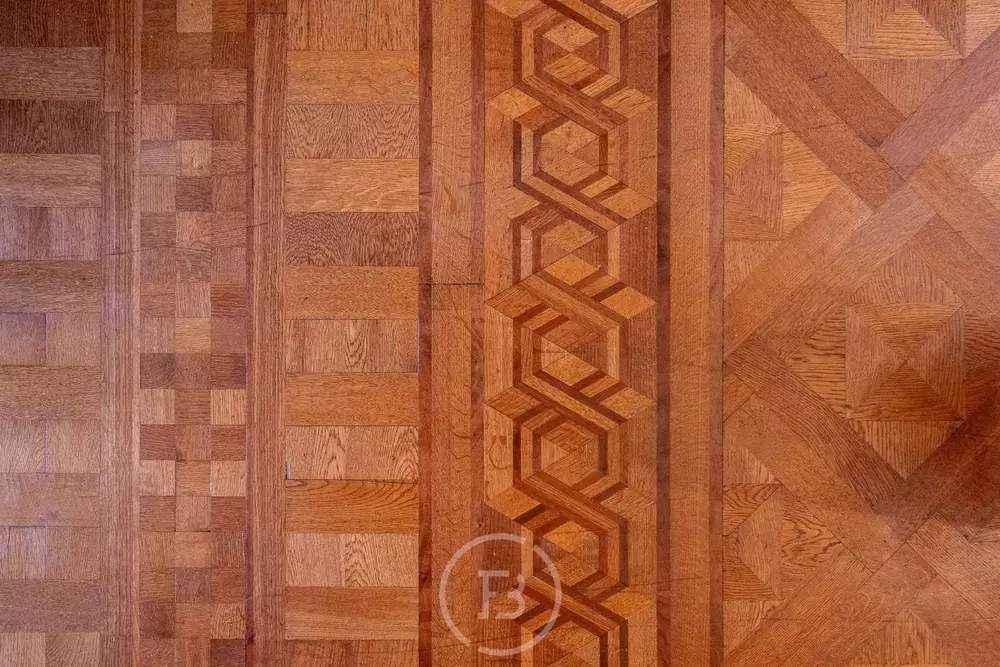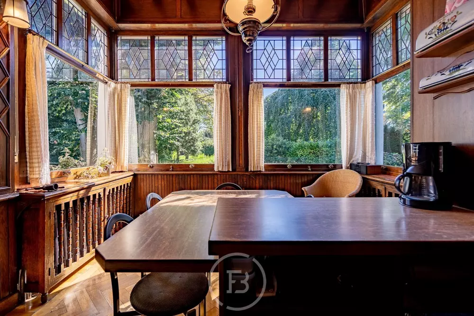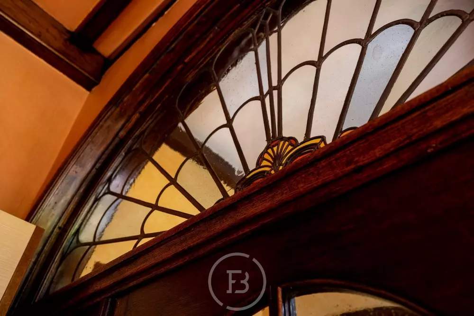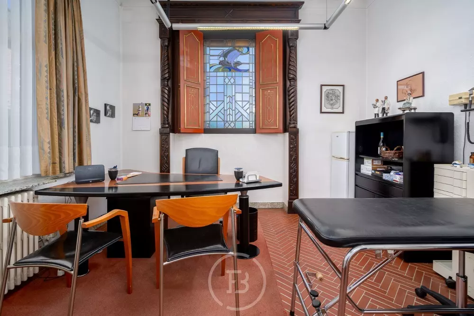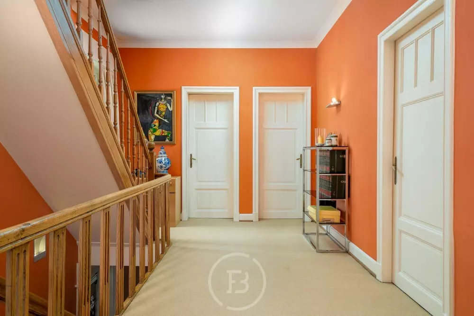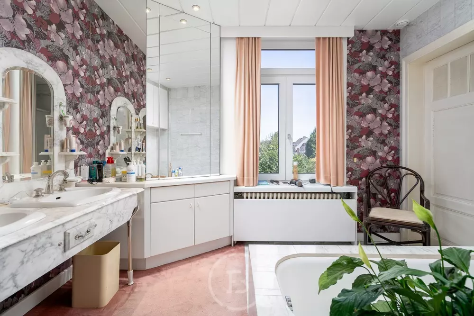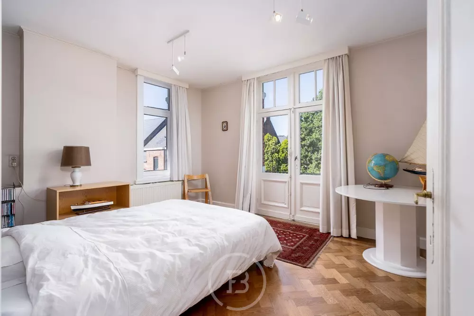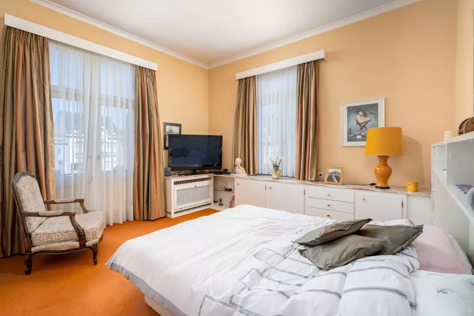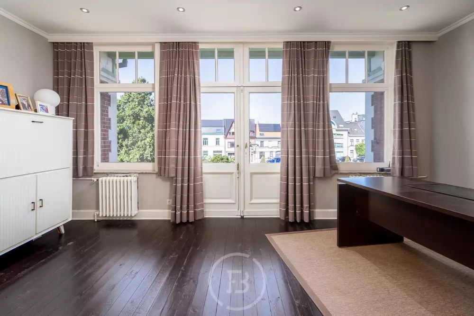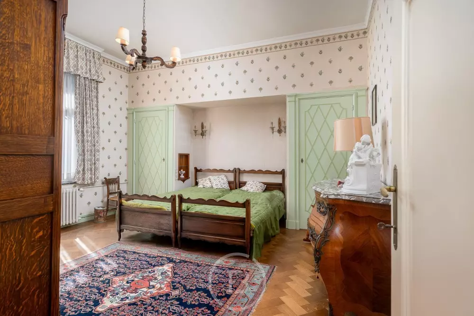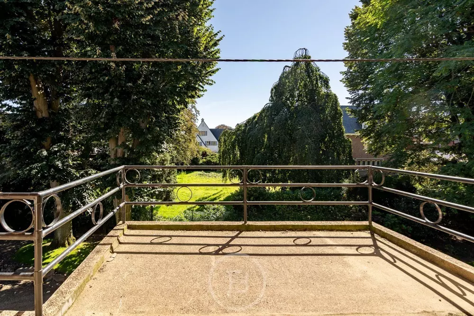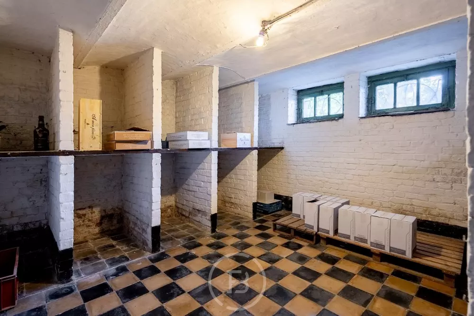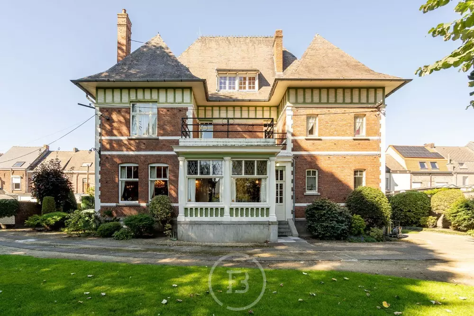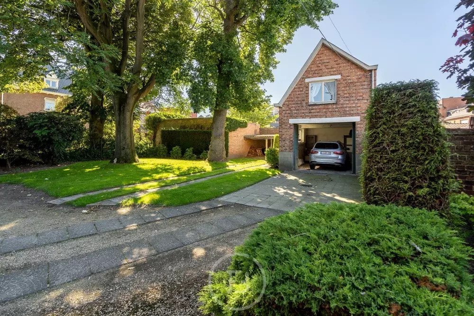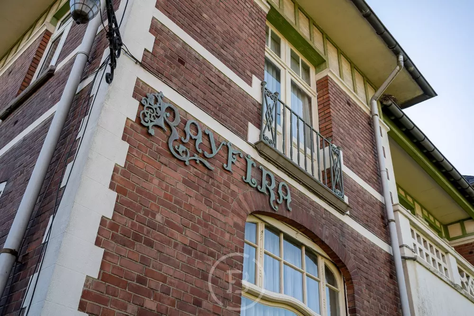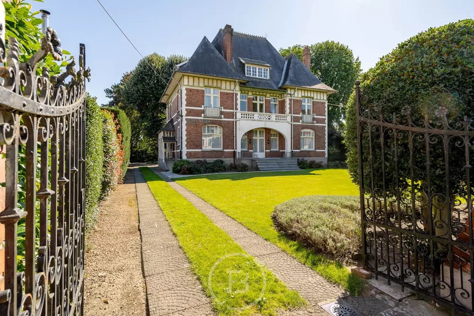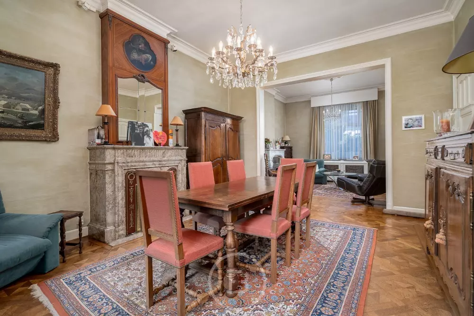
Authentic villa with practice space
Adres
Victor Van Sandelaan 16Wetteren
- Habitable surface
- 327m2
- Surface area of plot
- 1675m2
- Number of bathrooms
- 1
- Number of bedrooms
- 4
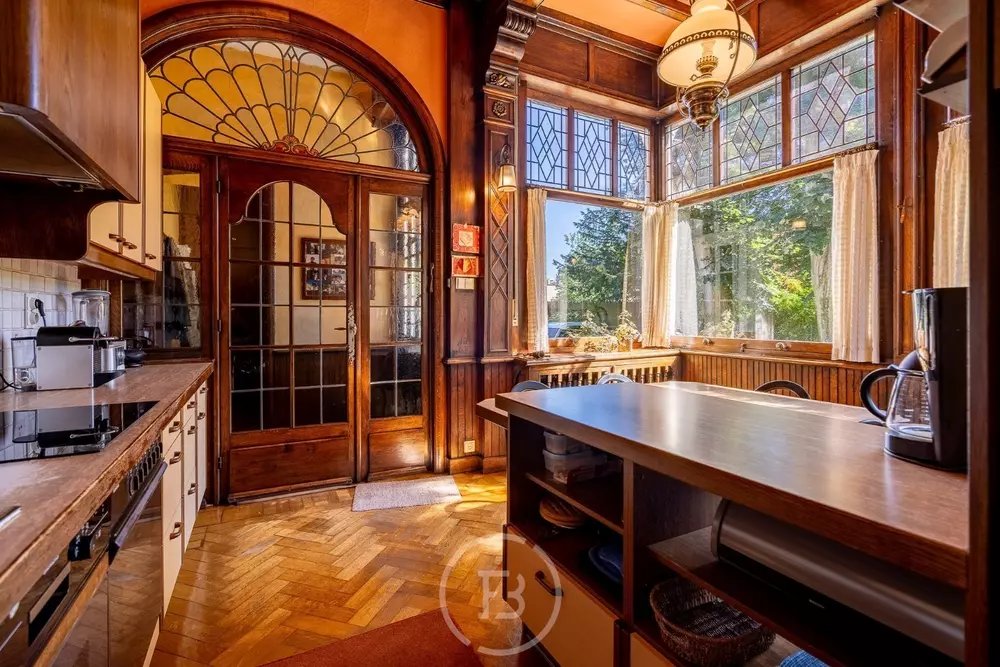
Charming doctor's villa from 1923 with a living area of 327 m², located on a spacious plot of 1,576 m². The property has been gradually renovated over the years, while preserving authentic elements. Perfectly maintained!
You enter through the spacious entrance hall with an authentic staircase. On the right side are the living and dining areas, both equipped with original fireplaces and oak parquet. Adjacent to this is the kitchen with a view of the garden, located in the original 'fumoir', a space that takes you back in time.
On the left side of the hall is a separate practice area, with a waiting room and toilet. This part of the house also has a separate entrance on the left side, making the property ideal for professionals.
Upstairs, there are 4 spacious bedrooms, a large bathroom with a bathtub, shower, double sink, and adjoining dressing room, as well as a toilet in the hallway. The spacious attic, where the so-called "maids' rooms" used to be, offers many expansion possibilities.
The charming surrounding garden includes a garage, a garden shed, and a spacious outbuilding that offers various possibilities.
A piece of history waiting to be brought back to life.
Key features:
- perfectly maintained
- fully basemented (partly crawl space) including a spacious wine cellar.
- easy accessibility: the train station within walking distance and several access roads make the property very accessible, without disturbing the peace (NO train track noise).
- convenient outbuilding
- practice space with separate access
- NO renovation obligation
- purchase of additional building land (approx. 1,000m²) at the rear negotiable.
Construction
- Habitable surface
- 327m2
- Surface area of plot
- 1675m2
- Number of bathrooms
- 1
- Number of bedrooms
- 4
- Construction year
- 1923
- EPC index
- 319kWh / (m2year)
- Energy class
- D
Comfort
- Garden
- Yes
- Terrace
- Yes
- Office
- Yes
- Garage
- Yes
- Cellar
- Yes
- Attic
- Yes
Spatial planning
- Urban development permit
- yes
- Court decision
- no
- Pre-emption
- no
- Subdivision permit
- no
- Urban destination
- Residential area
- Overstromingskans perceel (P-score)
- B
- Overstromingskans gebouw (G-score)
- B
- Listed heritage
- Inventoried heritage
Similar projects
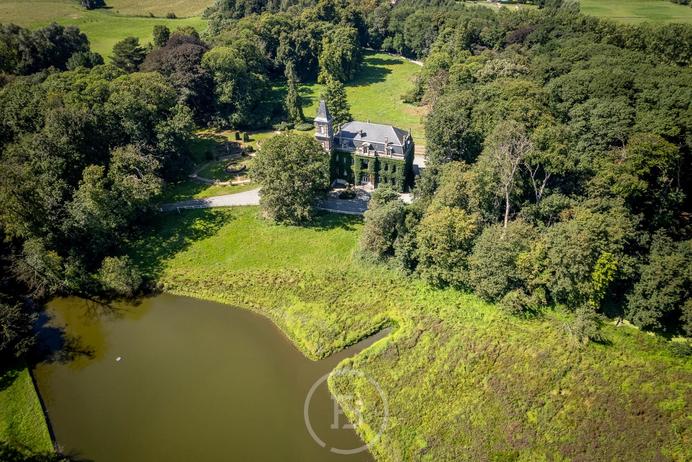
Runenborg Castle
Discover the magic of Runenborg Castle, a unique and well-maintained property with authentic charm. Runenborg Castle is located in green Heusden, a stone's throw from Ghent, near schools, shops and...
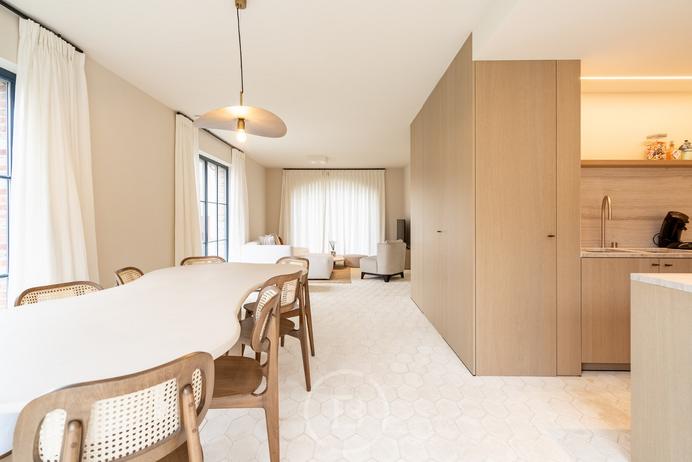
Excellently finished family home
Beautiful energy-efficient home (semi-detached), located in a quiet, dead-end street in a charming neighborhood. With attention to detail and high-quality finishes, this home offers the best in luxury...
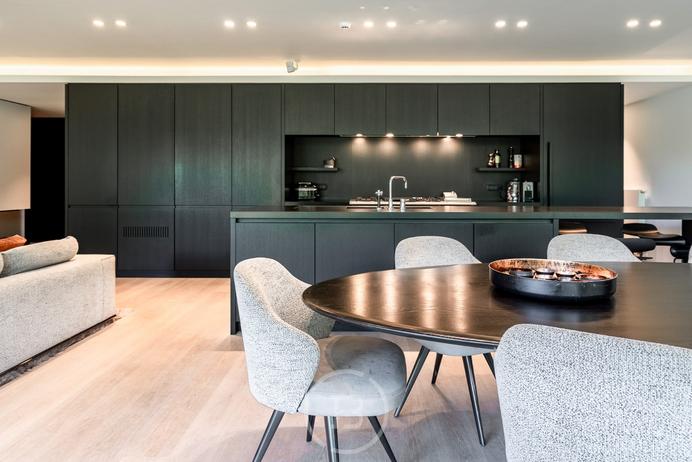
Luxury villa with the option for two separate living units.
Behind a driveway of no less than 70 meters long, this impressive villa is hidden. With a generous living area of 711m² on a plot of almost 4,000 m², this villa offers an oasis of luxury and comfort...
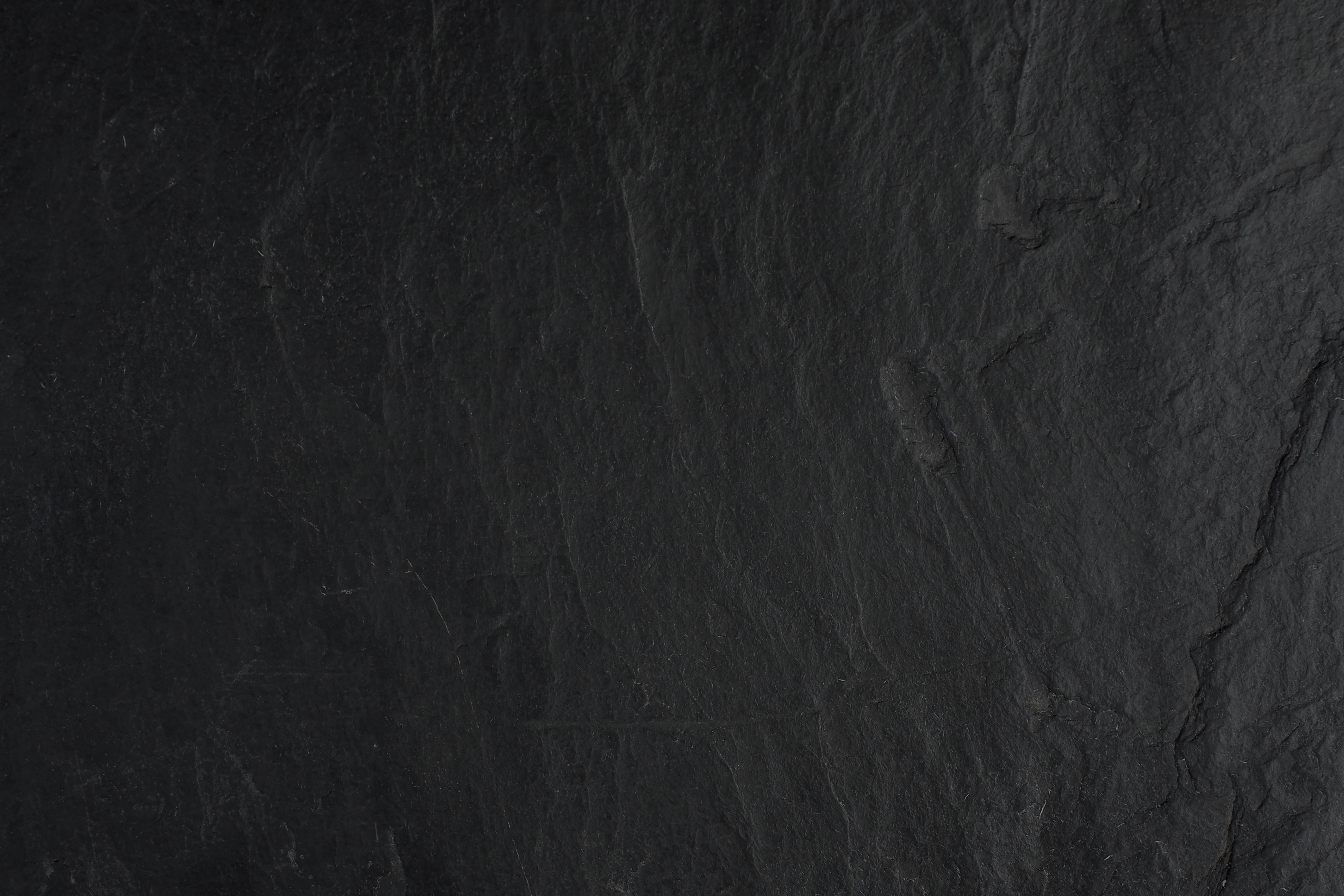
Didn't find what you were looking for?
