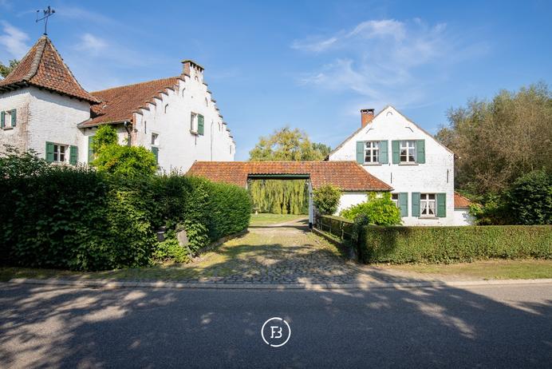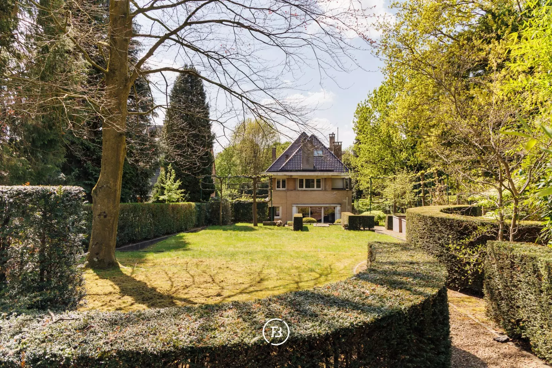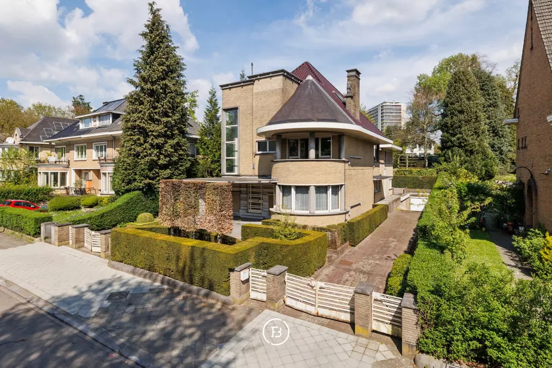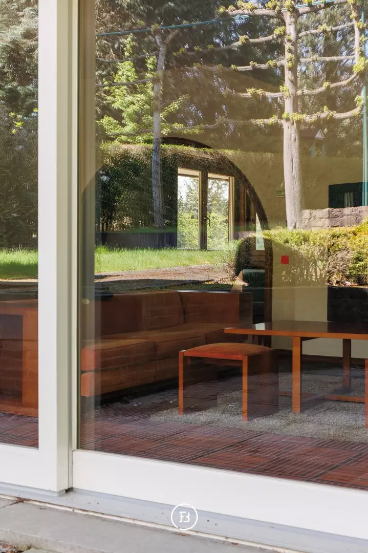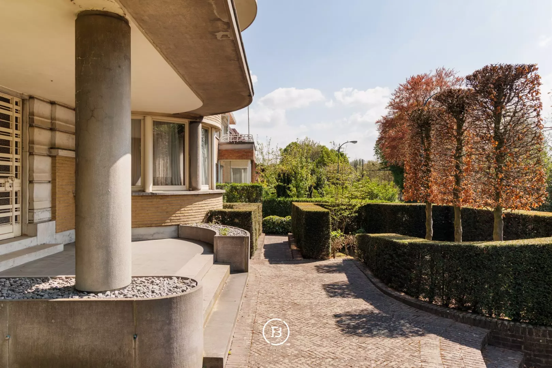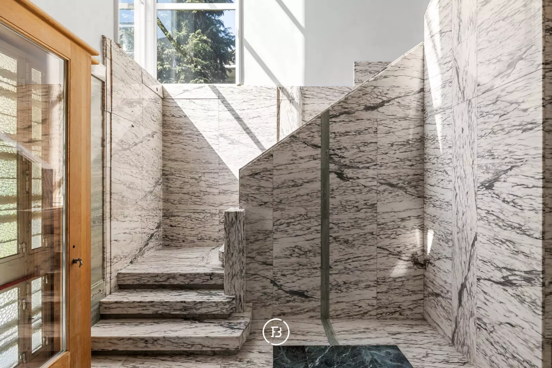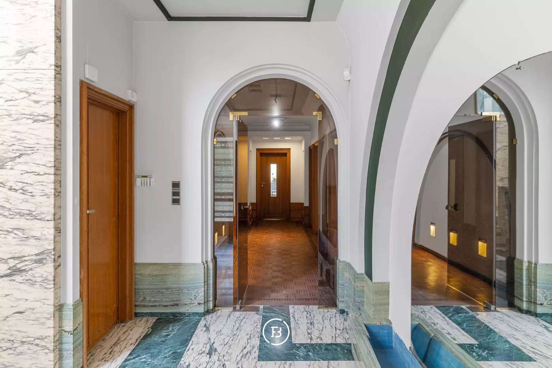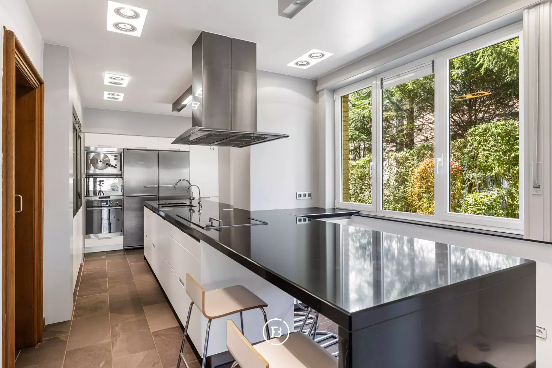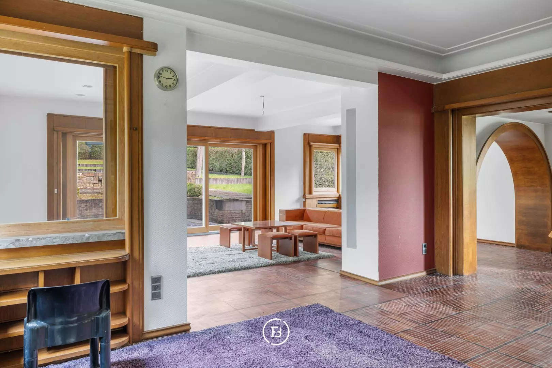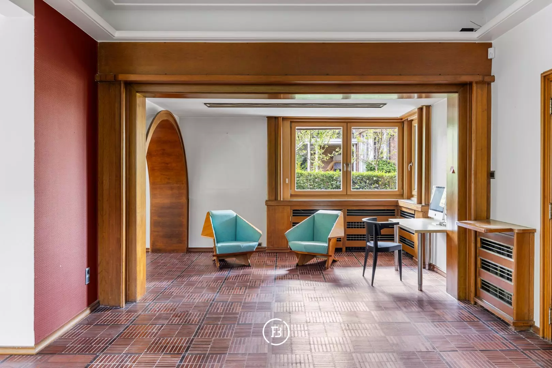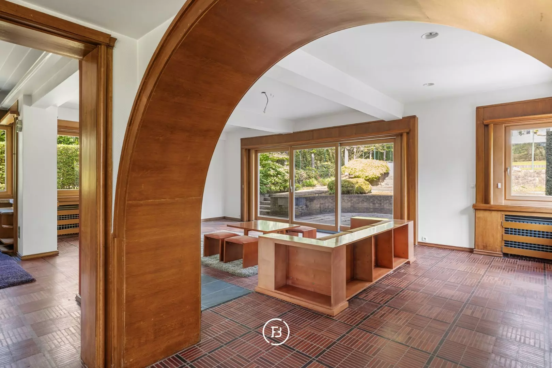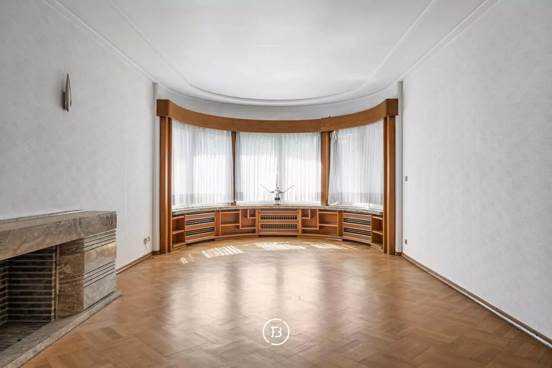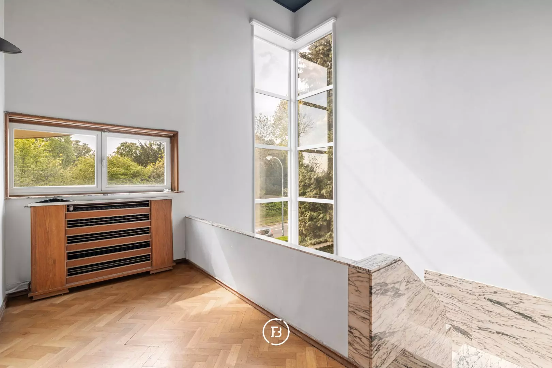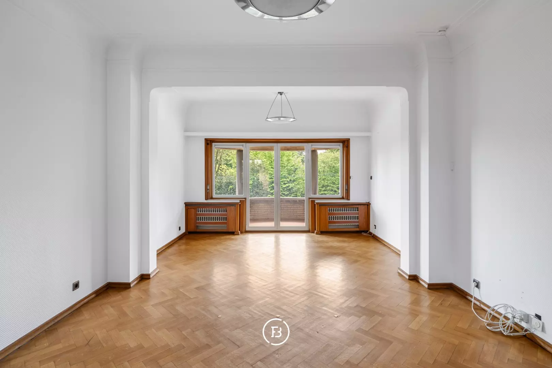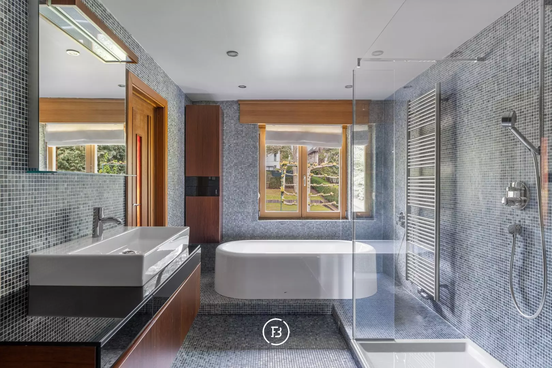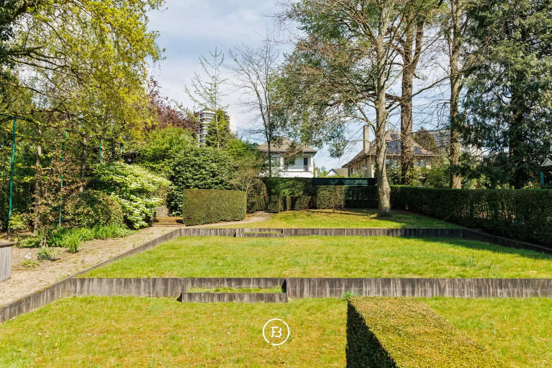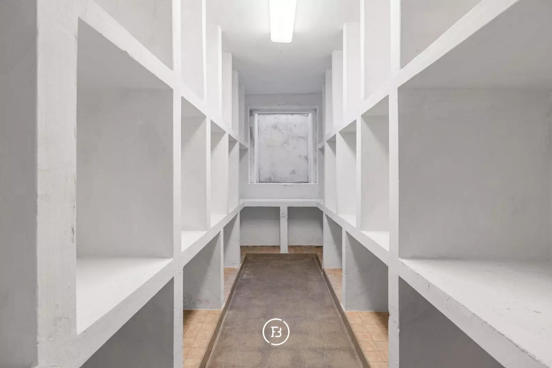Located in a quiet and residential neighborhood, this authentic Art Deco home sits on a plot of approximately 15 ares. Full of character, the property stands out with its high-quality finishes, unique architectural details, exceptional natural light, and a beautifully landscaped garden offering complete privacy.
Features
- Habitable surface
- 660m2
- Surface area of plot
- 1487m2
- Construction year
- 1940
- Number of bathrooms
- 3
- Number of bedrooms
- 6
With a living area of approximately 450 m², the house is laid out as follows:
Ground Floor:
A grand entrance hall with marble flooring and walls, built-in cloakroom, and guest toilet. At the front, a versatile room that can serve as an office, library, or bedroom. The hall leads to a fully equipped open kitchen, seamlessly connected to the spacious, light-filled living room with exotic wooden flooring and a fireplace. The salon opens up to the perfectly oriented garden with several terraces and mature trees ensuring full privacy.
First Floor:
A large night hall gives access to two children’s bedrooms and a spacious double bathroom. There’s also a third large bedroom or office space, and a generous master suite. The master bedroom features two terraces—one with a unique view of the Atomium and another overlooking greenery. The suite includes a fully renovated bathroom with bathtub, walk-in shower, double sink, separate toilet, and a spacious dressing room.
Second Floor:
Two additional large bedrooms, a bathroom, and a terrace area.
Basement:
Cellar level with extra storage, laundry rooms, wine cellars, and technical installations. Integrated garage with space for two cars.
Construction
- Habitable surface
- 660m2
- Surface area of plot
- 1487m2
- Construction year
- 1940
- Number of bathrooms
- 3
- Number of bedrooms
- 6
- EPC index
- 209kWh / (m2year)
- Energy class
- D
Comfort
- Garden
- Yes
- Terrace
- Yes
- Terrace surface
- 40.00m2
- Garage
- Yes
- Cellar
- Yes
- Alarm
- Yes
- External Solar Blinds
- Yes
- Airco
- Yes
- Intercom
- Yes
Spatial planning
- Urban development permit
- yes
- Court decision
- no
- Pre-emption
- no
- Subdivision permit
- no
- Urban destination
- Residential area
- Overstromingskans perceel (P-score)
- A
- Overstromingskans gebouw (G-score)
- A
Full of character, the property stands out with its high-quality finishes, unique architectural details, exceptional natural light, and a beautifully landscaped garden offering complete privacy.
Interested in this property?
Similar projects
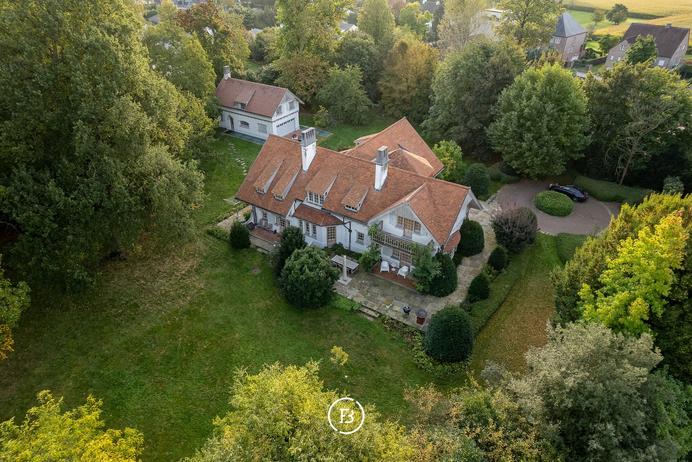
Renovated cottage-villa + building plot
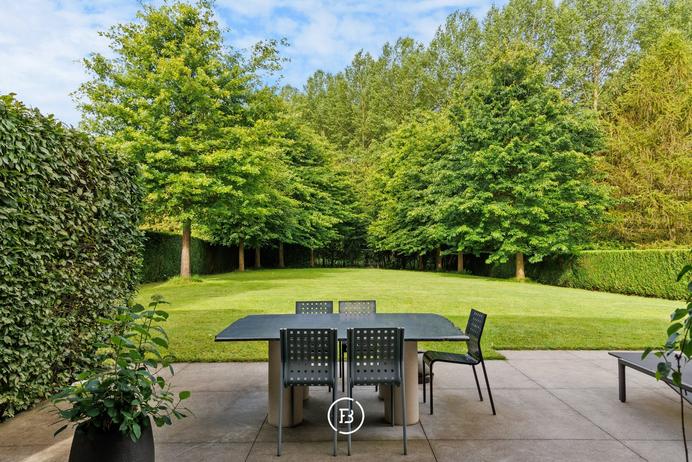
High end villa
