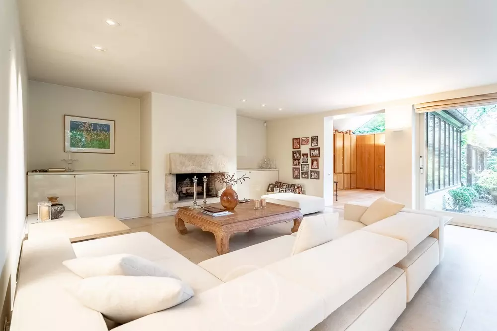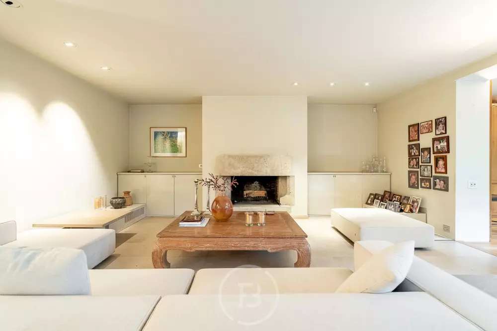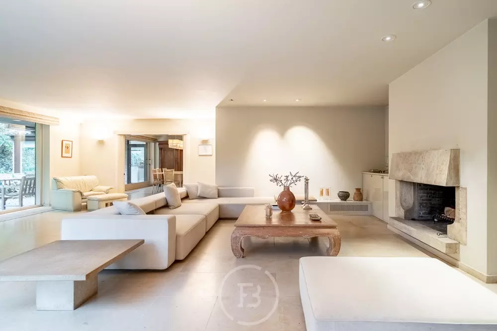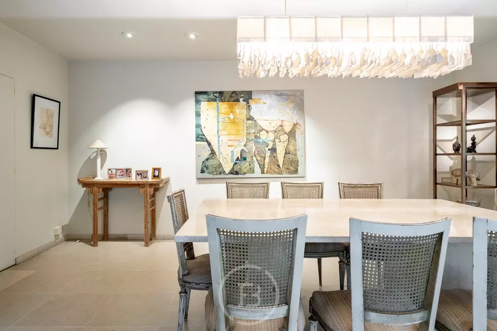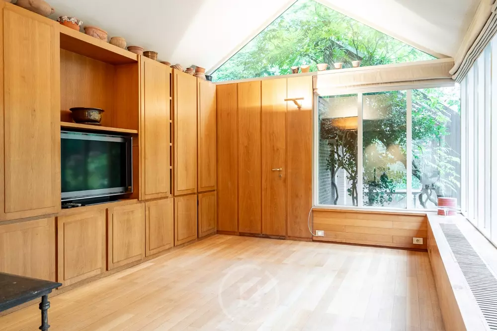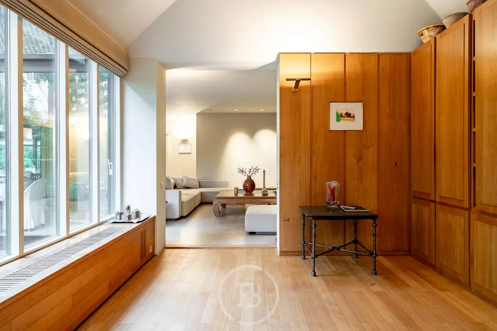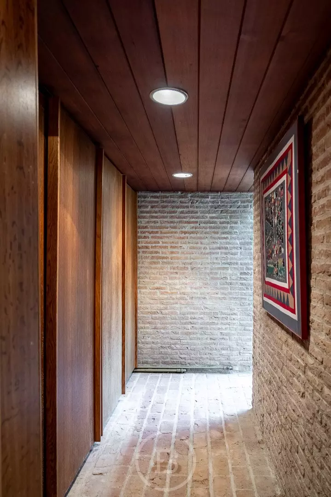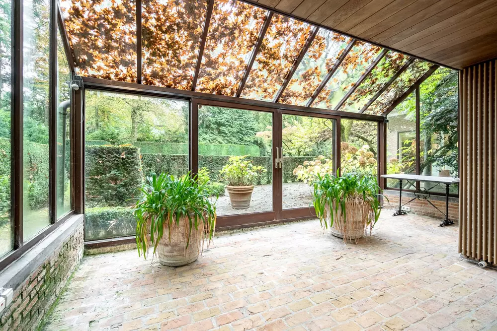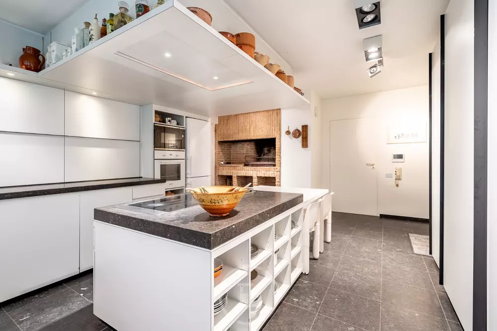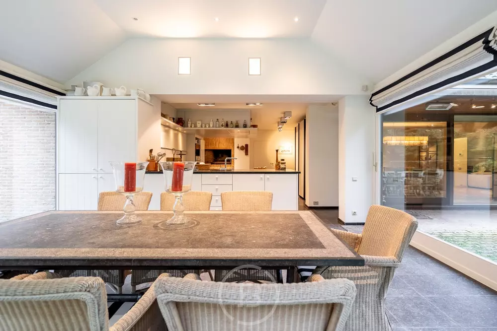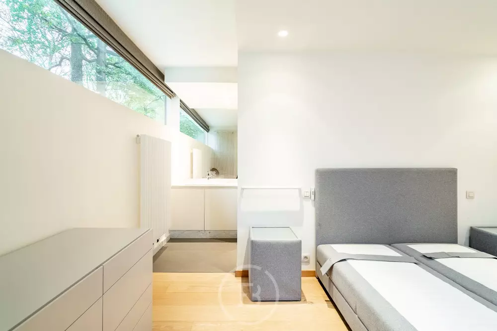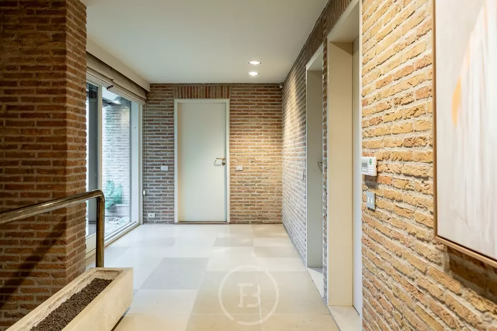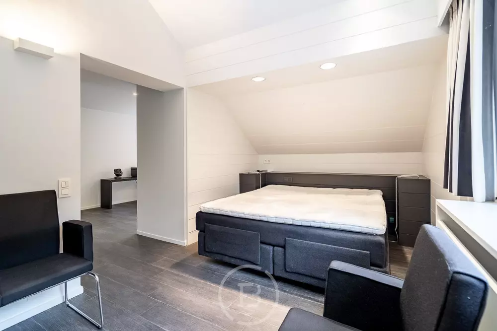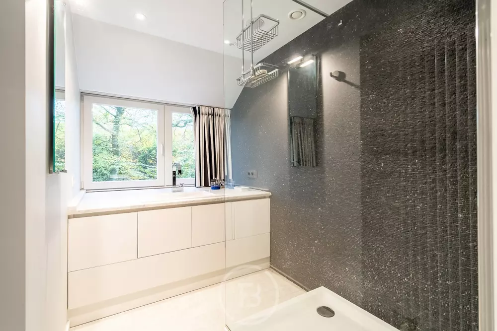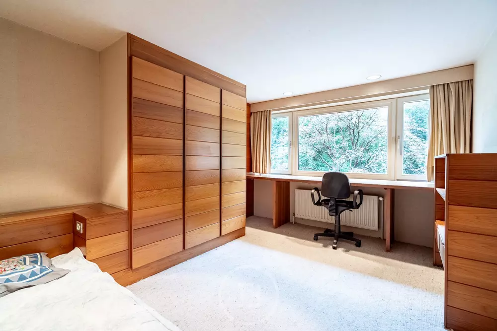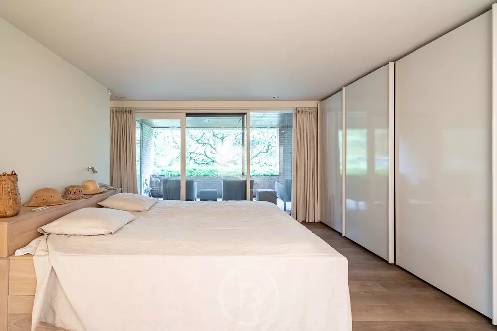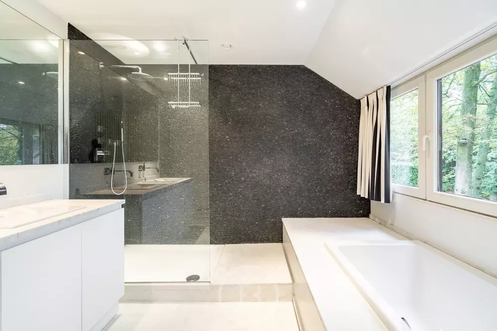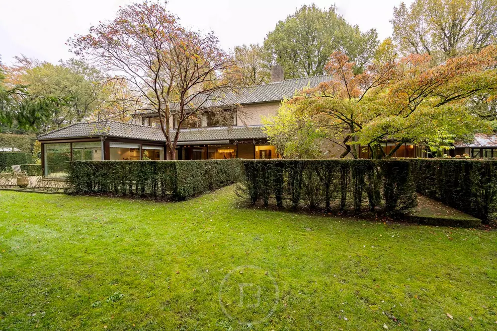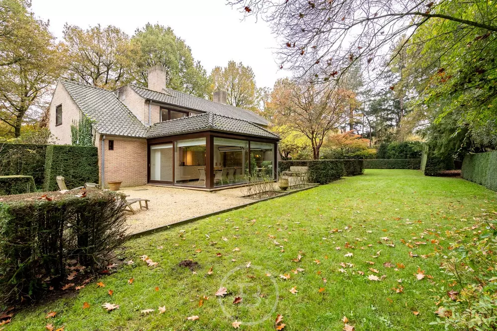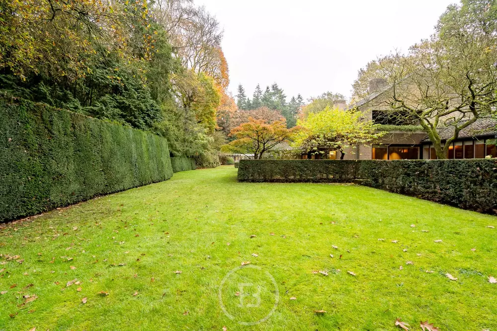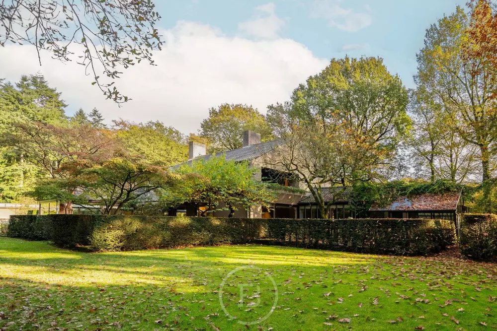
Architect Degeyter
Adres
Doornstraat 348Brugge
- Habitable surface
- 476m2
- Surface area of plot
- 2720m2
- Number of bathrooms
- 4
- Number of bedrooms
- 5
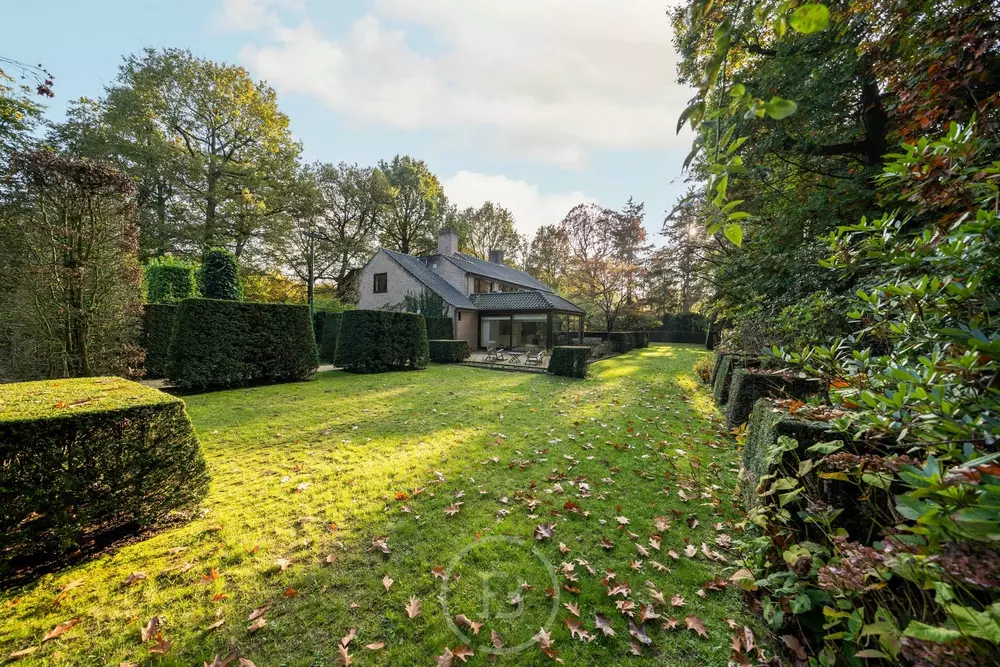
Discover this unique villa, designed by the renowned architect Arthur Degeyter, where refined architecture and spacious comfort come together harmoniously. With a living area of 476 m², this villa offers ample space and versatility.
The property features large rooms and a practical layout. The open kitchen adjoins a bright dining area in the veranda, perfect for cozy breakfasts and dinners with a view of the garden. There is also a separate dining area between the kitchen and living room for those who prefer a more intimate setting. The sitting area can easily be used as a second living room or as an office, depending on your needs.
The house has five spacious bedrooms and four fully equipped bathrooms, ideal for large families or those who frequently host guests. Each room is designed with practicality in mind and offers the comfort and privacy expected from a luxury property.
A true gem of this villa is its exceptional garden, designed by landscape architect A. Van Wassenhove. The garden captures the charm of an inviting forest and features various terraces where one can enjoy nature in every season. The 2,720 m² plot offers a tranquil, green oasis, where the sound of birds and the rustle of leaves provide a serene backdrop to everyday life. Here, you can relax in complete privacy with family or friends, experience the changing seasons, and embrace the peace of nature.
Optional: opportunity to purchase an adjacent building plot (1,215 m²), including a pool house with sauna/fitness area, indoor pool, and jacuzzi.
Construction
- Habitable surface
- 476m2
- Surface area of plot
- 2720m2
- Number of bathrooms
- 4
- Number of bedrooms
- 5
- Construction year
- 1981
- EPC index
- 270kWh / (m2year)
- Energy class
- C
Comfort
- Garden
- Yes
- Terrace
- Yes
Spatial planning
- Urban development permit
- no
- Court decision
- no
- Pre-emption
- no
- Subdivision permit
- no
- Urban destination
- residential park
- Overstromingskans perceel (P-score)
- A
- Overstromingskans gebouw (G-score)
- A
Similar projects
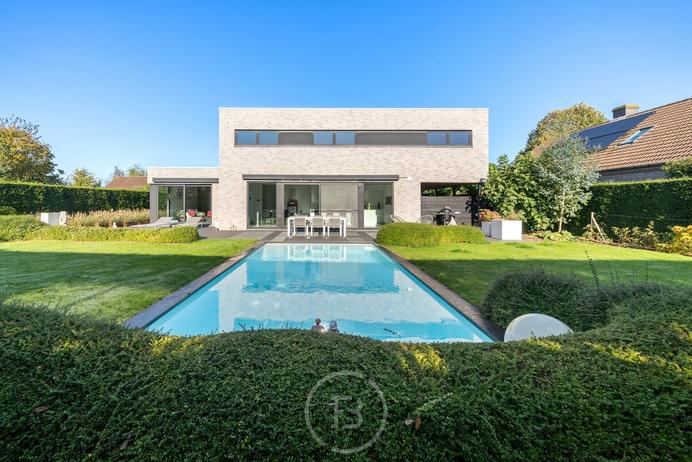
Modern Villa
Move-in-ready villa for sale in a quiet, residential neighborhood located at Cleene Laene 12, Varsenare. Situated in a cul-de-sac, this property offers not only privacy but also excellent...
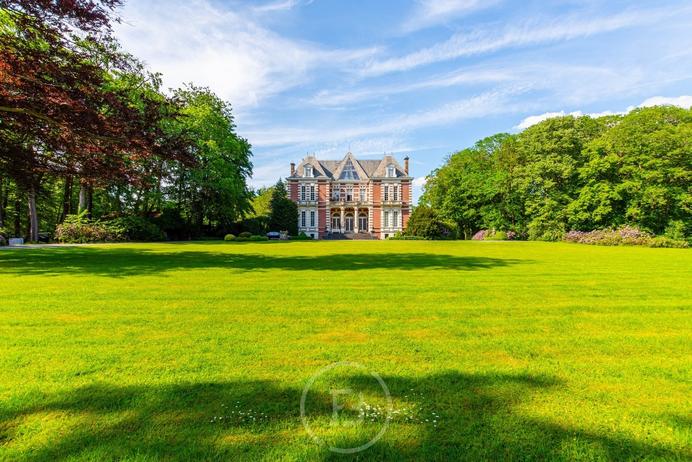
Snellegem Castle
Eclectic castle situated centrally in a landscape park, laid out in 1874-1875. It is a spacious grazed park, bordered by trees and with a serpentine pond to the north of the castle. Scattered on the...
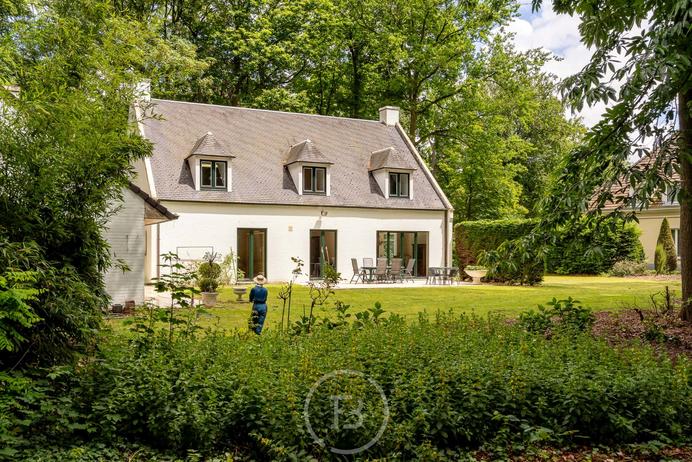
Stately villa in Sint-Andries
This villa with character, built in 1995 and in need of renovation, offers a comfortable living area of 291 m² in the main building and 150 m² in the annex on a generous southwest-oriented plot of 4...

Didn't find what you were looking for?
